Adaptive Biomimetic Facades
Adaptive biomimetic facades: Enhancing energy efficiency of highly glazed buildings
Wajiha Tariq Sheikh, Quratulain Asghar
School of Architecture and Design, University of Engineering and Technology, Lahore, Pakistan
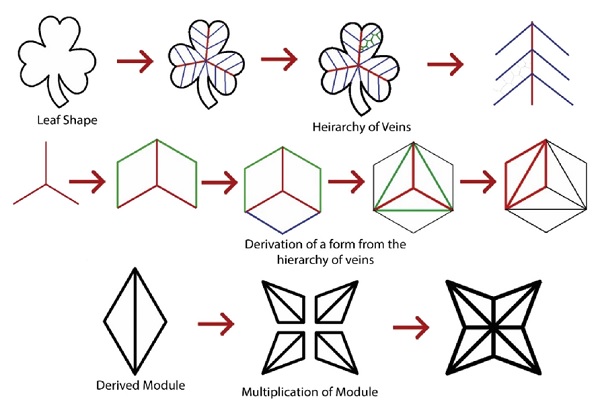
Fig. 2 Derivation of basic form of the module.
In this paper, we investigate the design of an adaptive biomimetic facade as a practical solution for enhancing energy efficiency of highly glazed buildings in the hot and humid regions.
We present an adaptive facade that reduces solar heat gain and hence the energy consumption of the building, with minimal reduction in visual comfort of the users.
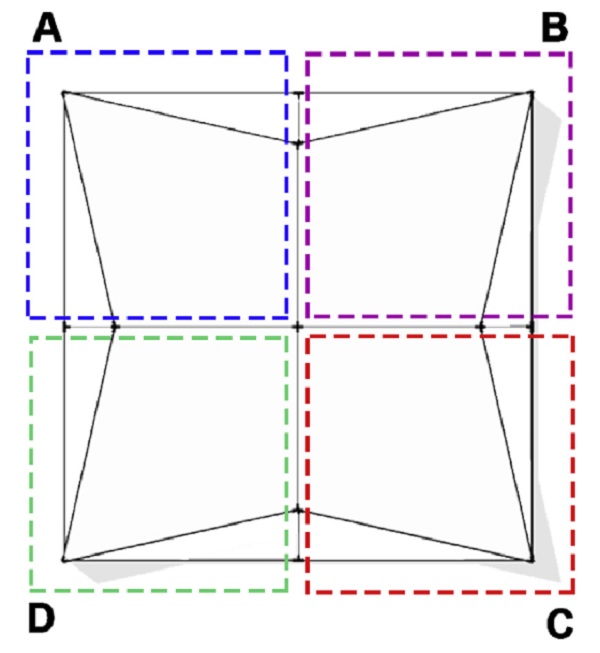
Fig. 4 Primary unit of the proposed facade.
The basic module of the facade consists of four shading devices that can be folded along both horizontal and vertical axes. The design enables shading under both high and low sun angles, without blocking visibility to the outdoor environment.
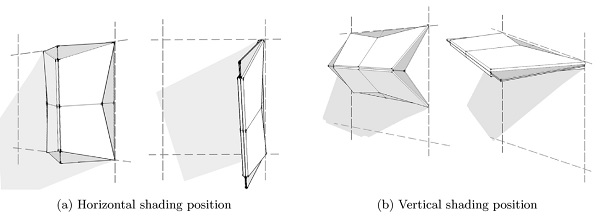
Fig. 5 Module of the proposed facade in various shading positions.
To develop the facade, we explore and mimic the physical, physiological and adaptation properties of an Oxalis oreganada leaf that has the natural ability to track sun path and change its angle/position accordingly.
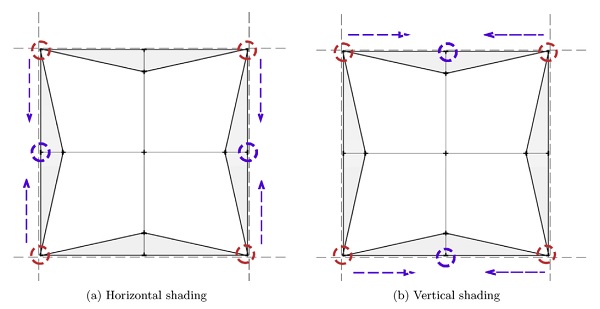
Fig. 6 Kinematics of the proposed shading device.
As a case study for the proposed facade, we take an existing 20-story office building in the hot and humid climate of Lahore, Pakistan.
Our numerical results indicate that after retrofitting of the designed facade, the building’s existing energy load decreases by 32%. Moreover, 50% of the interior space still has lighting level within the recommended range of 500e750 lux.
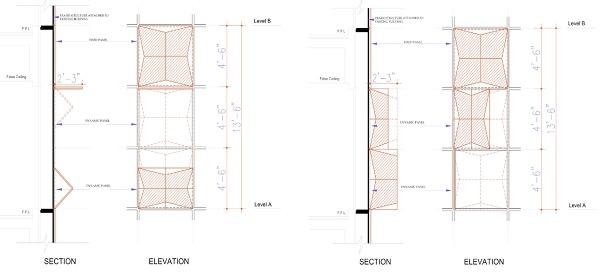
Fig. 7 Sections and elevations of proposed facade.
The investigation demonstrates that the proposed biomimetic facade can significantly reduce the energy consumption, with minimal reduction in visual comfort, of highly glazed buildings. ª 2019 Higher Education Press Limited Company.
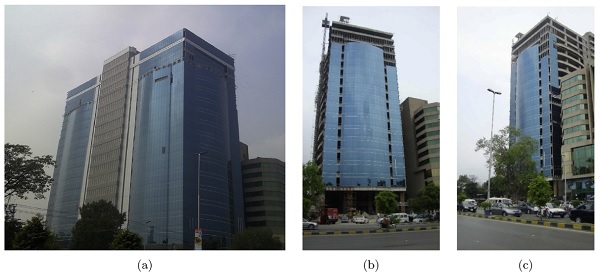
Fig. 8 Images of Tricon Corporate Center taken as a case study. Image (a) downloaded from website Skyscrapercity.com in April 2018. Image (b) and (c) downloaded from website Tricon.co in December 2017.
The total carbon emissions and energy consumption of the world have grown by 34% and 31% respectively between 2000 and 2013. Furthermore, the global average temperature has increased by 0.85° during the period of 1880e2013.
Globally, the building sector consumes about 40% of the total energy consumption and is responsible for emitting 33% of the total greenhouse.
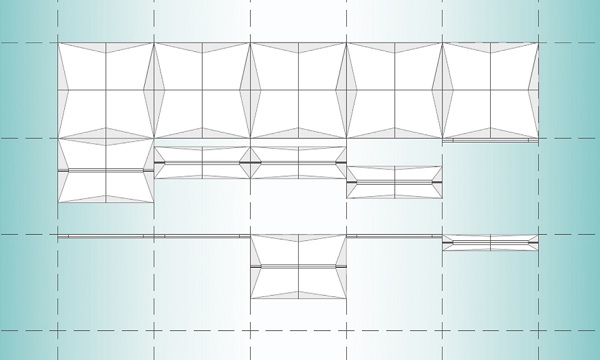
Fig. 11 Folding of the proposed module into horizontal shading position.
Reducing the energy load of buildings is thus critical in combating global warming and conserving the environment. The energy efficiency of buildings can be enhanced significantly by improving the design of building facades.
In highly glazed buildings, the design of facade becomes even more important in reducing energy consumption since the glass facade controls the amount of heat that enters or leaves the interior space, and subsequently the amount of heating or cooling required in that space.
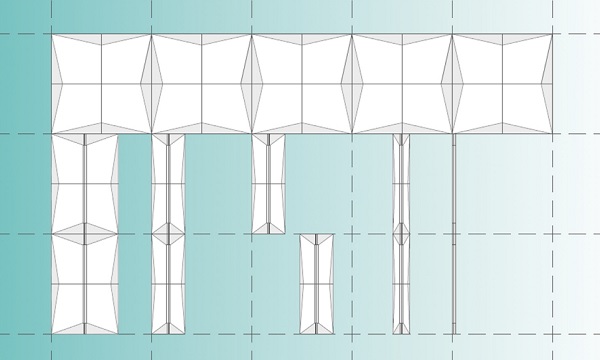
Fig. 12 Folding of the proposed module into vertical shading position.
To enhance the energy efficiency of the buildings, we focus on the design of adaptive facades in this work. The adaptive facades are able to control heat loss and provide access to daylight by continuously adapting to varying solar/ climatic conditions.

Fig. 13 Simulated model of case study generated in Revit (2016).
To design the adaptive facade, we make use of biomimicrydthe design and production of structures modelled on the biological processes of nature.
Specifically, we explore the physical, physiological and adaptation properties of an Oxalis oregana, which has the unique property of tracking sunlight intensity through photo receptors.
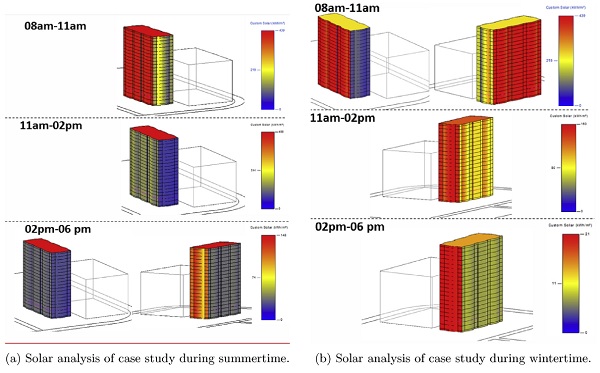
Fig. 15 Solar analysis of case study.
The property enables the plant to intercept the excess sunlight and align itself accordingly to maximize the received light under scarcity of sunlight.
We mimic this property to develop the module that can vary its position according to the changing solar angles. The module can change from a fully opened position to a horizontal shading position or a vertical one.





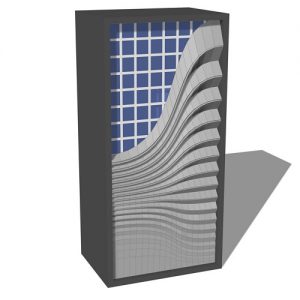
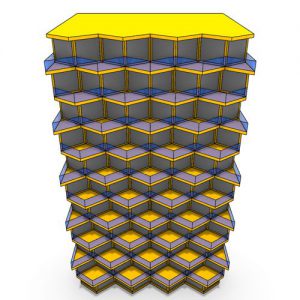








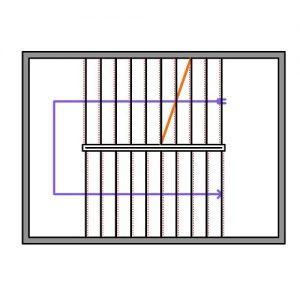
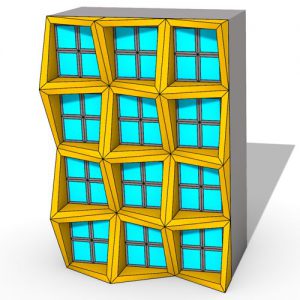

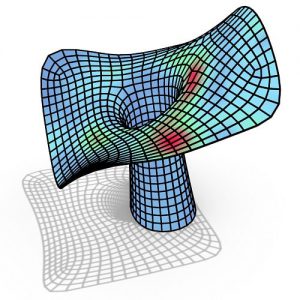
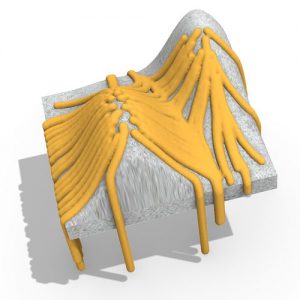
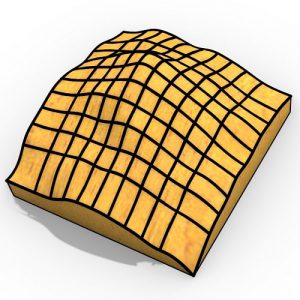
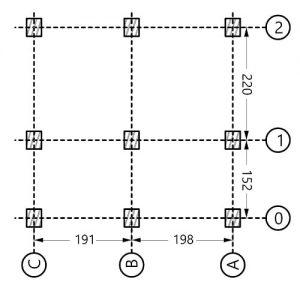

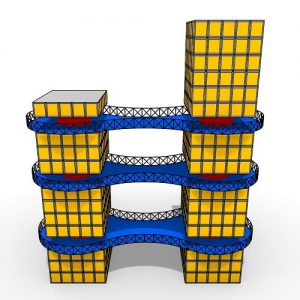


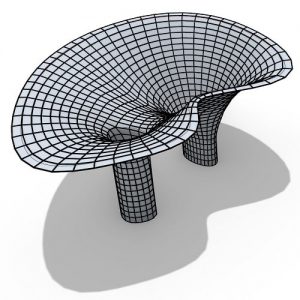
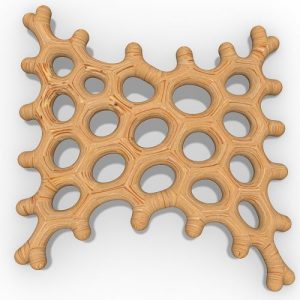
Comments