Adaptive Facades
Integrated parametric design of adaptive facades for user’s visual comfort
Amir Tabadkania1, Masoud Valinejad Shoubib2, Farzaneh Soflaeic3, Saeed Banihashemid4
1School of Architecture and Built Environment, Deakin University, Geelong Waterfront Campus, Australia
2Department of building, civil and environmental engineering, Concordia University, Montreal, Canada
3School of Architecture and Planning, Morgan State University, Baltimore, United States
4 Design & Built Environment school, University of Canberra, Australia
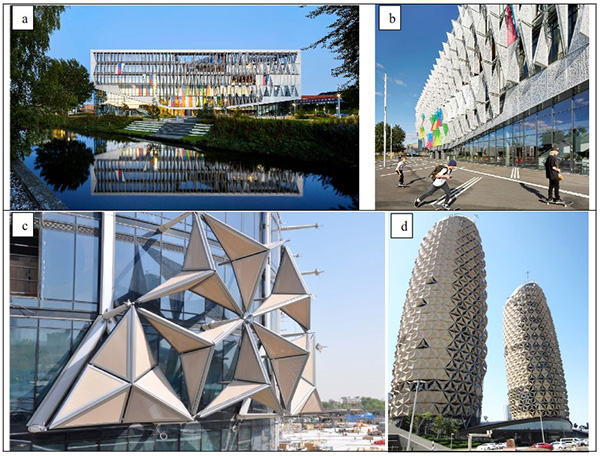
Fig. 1. Examples of Adaptive Solar Façade (ASF) as an energy-saving design concept for a sustainable future (a, b) SDU University of Southern Denmark Campus Kolding, Denmark, by Henning Larsen Architects, 2014 (c, d) Al Bahr Towers complex in Abu Dhabi, United Arab Emirates, by: Aedas Architects, 2012.
The idea of Adaptive Solar Façade (ASF), as a modular, dynamic, and flexible types of smart façades could be a promising approach in a comfort-centric design through the proper integration with the parametric design. Therefore, this paper is to investigate the development process of ASF grounded on parametric design tools with a focus towards its visual comfort indices through a controllable shading system.

Fig. 2. Origami-inspired concept to design of hexagonal ASF.
To that end, first, a comprehensive literature review was carried out to develop an origami-based dynamic system, and three numerical timing patterns were then applied using Grasshopper plug-in for Rhino. In addition, the environmental plug-ins of Honeybee and Ladybug were employed to determine indoor daylight quality via different geometrical and physical properties.
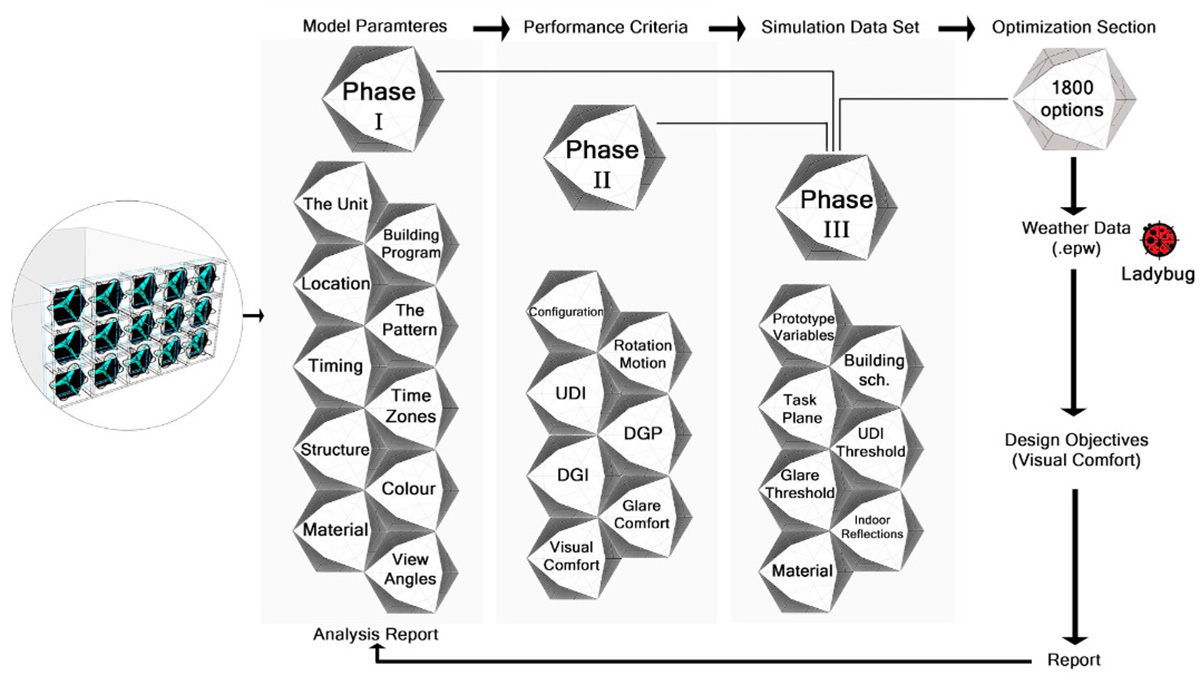
Fig. 3. Research design.
Thus, 1800 design models were prepared, based on several variables including rotation motions, indoor view angles, time hours and transmittance properties in order to investigate the daylighting performance and glare probability in a single office space located in the hot-arid climate representative; Tehran, Iran. Furthermore, interactive correlations between the geometrical pattern and visual performance were investigated, leading to this fact that the proposed prototype can significantly improve the flexibility of the shading system to control visual comfort.

Fig. 4. Modelling process.
As the conclusion, all datasets were integrated into an algorithmic workflow while converting its advantages and limitations into an optimization process. Finally, a full potential hexagonal adaptive system was presented to achieve the maximum visual comfort level based on the users’ preferences that can be the basis for future investment on smart building envelopes.
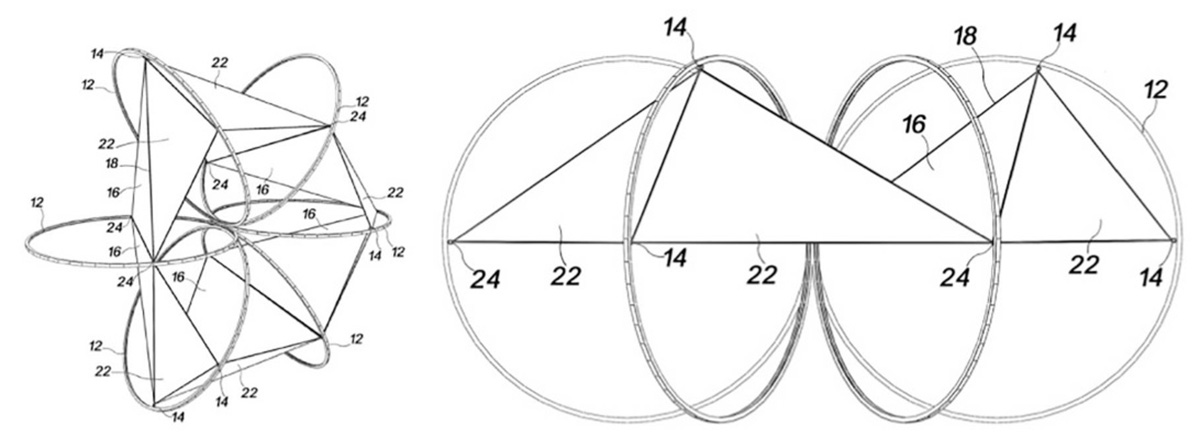
Fig. 5. Modular unit.
This paper concentrates on the smart facade as an adaptive design technique in buildings, which is responsive to both direct environmental and human inputs; a concept that can be considered for the sustainable future. Studies have shown that buildings demand 34% of the world energy, which is even more than industry and transportation energy demands.
On the other hand, based on the Physical Institute in Maldegem, building façades are responsible for > 40% of heat loss in winter and for over-heating in summer that is making the employment of air conditioning systems necessary to guarantee an appropriate internal comfort.
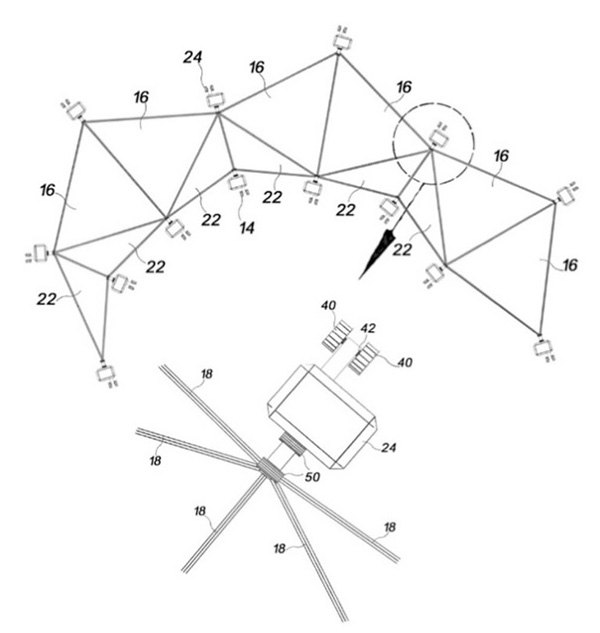
Fig. 6. Modular unit.
It appears clear that the choice of the shading system typology is influenced by different factors: the geometry of the facade (planar or free-form façade), the design conception, the environmental efficiency, occupants, the technological performances and so forth. In addition to the architectural ambitions, several studies prove that some solutions are more efficient than others.
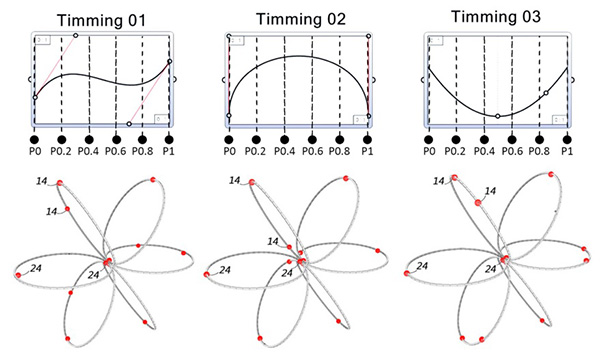
Fig. 7. Timing patterns.
Nowadays, the idea of Adaptive Solar Façade (ASF), as a modular, dynamic, and flexible façade, has been put forward by many scholars and designers around the world. It has been defined as one of the most effective strategies to efficiently manage interactions between outdoor and indoor environments to maximize winter heating, summer shading and natural ventilation, acoustic insulation, transferring glare-free daylight and indoor comfort for occupants.
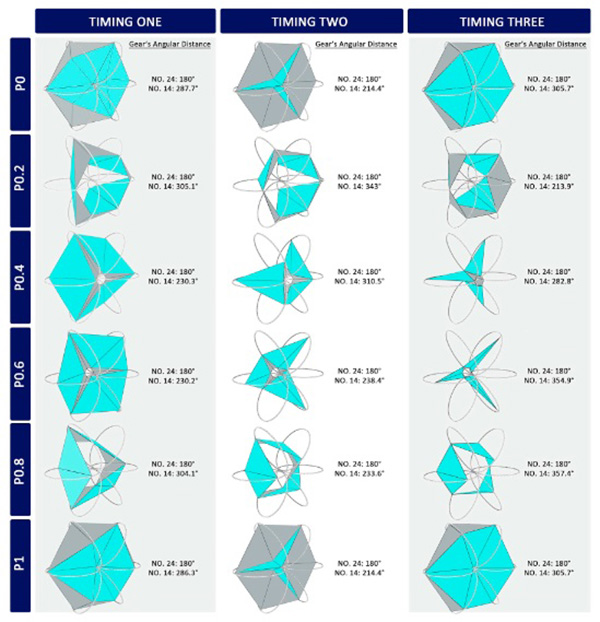
Fig. 8. Hexagonal Kaleidocycle patterns vs. timing positions.
According to Hasselaar, climate adaptive skins should differ from conventional facades in a way that they are able to adjust their characteristics and mediate between the changing environments. By doing so, ASFs are capable of providing a comfortable indoor temperature, lighting level and air quality (parameters influencing energy consumption) without excessive usage of energy.
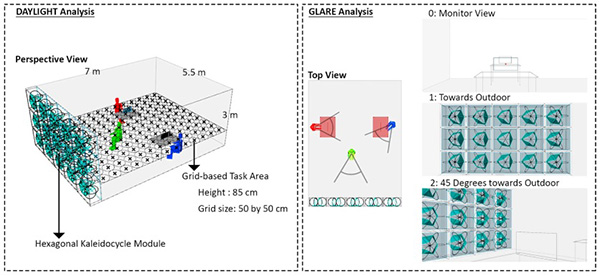
Fig. 9. Daylight vs. glare analysis.
The transformable shading systems are aesthetically attractive while providing improved insulation across a window or other types of openings due to their modular construction. The design emphasis on various building structures has maintained pressure on the industry to continue creating unique aesthetically attractive coverings for architectural openings.
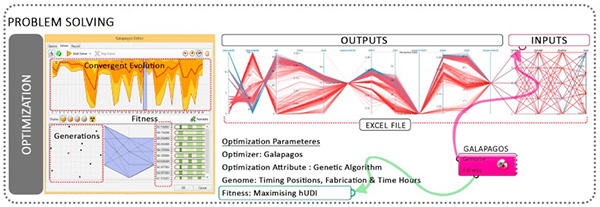
Fig. 11. Parametric optimization.
Drawn by the gap in the body of knowledge to achieve flexible shading systems via smart ASFs, an origami-based hexagonal adaptive solar skin was developed using a single office workstation located in Tehran, as the testbed of this study. Progressively, a parametric approach was introduced and employed where three Timing curves were designed as research developing methods to analyze point-in-time illuminance and glare probability.
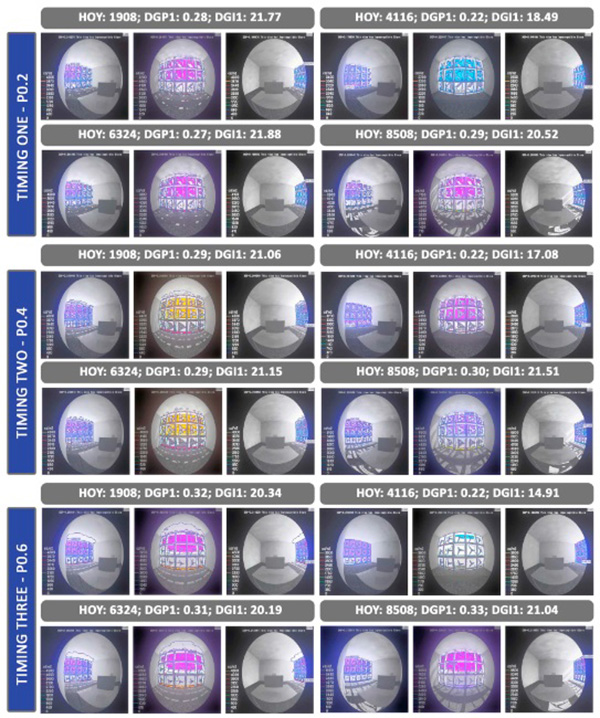
Fig. 15. Glare probability of different view fields.
Geometrical properties of all timings were extracted from the field measurements as well as their material settings and were applied in simulations. Around 1800 design models were conducted during the simulation by an environmental plug-in Honeybee to improve the indoor daylight performance regarding correlations between geometrical attributes and orientations of screen positions with comfort glare adjustment.





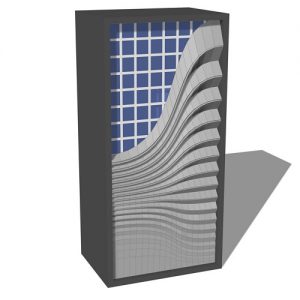
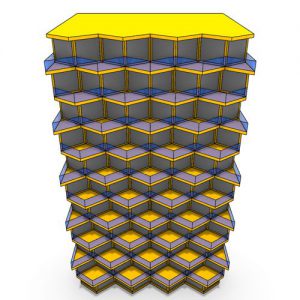








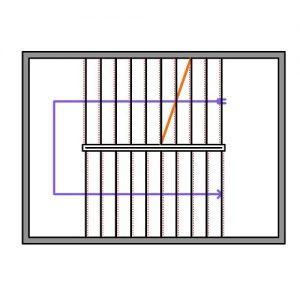
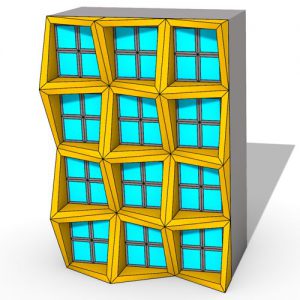

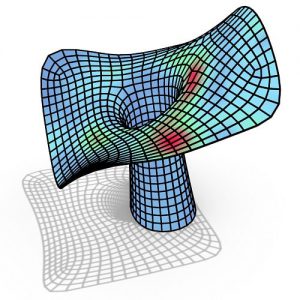
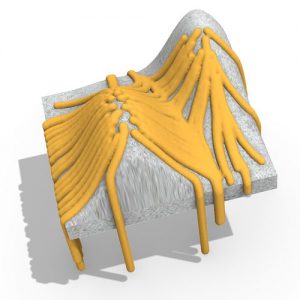
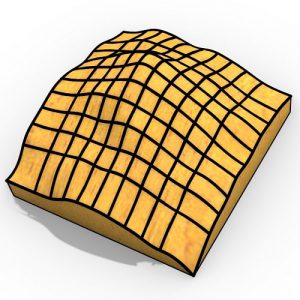
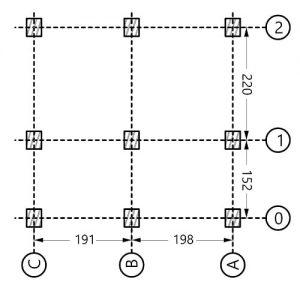

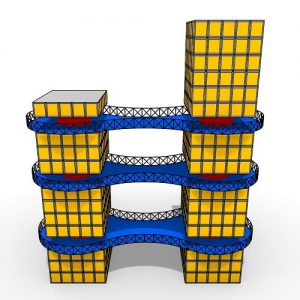


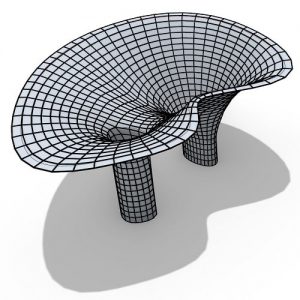
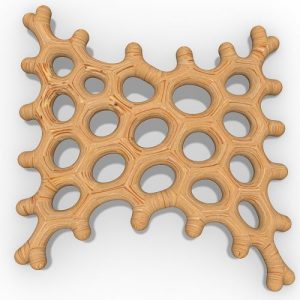
Comments