Aqua Tower Chicago
Aqua is an 82-story mixed-use residential skyscraper in the Lakeshore East development in downtown Chicago, Illinois. Designed by a team led by Jeanne Gang of Studio Gang Architects, with James Loewenberg of Loewenberg & Associates as the Architect of Record, it includes five levels of parking below ground. The building’s eighty-story, 140,000 sq ft (13,000 m2) base is topped by a 82,550 sq ft (7,669 m2) terrace with gardens, gazebos, pools, hot tubs, a walking/running track and a fire pit. Each floor covers approximately 16,000 sq ft (1,500 m2). The Aqua was awarded the Emporis Skyscraper Award as 2009 skyscraper of the year, and was shortlisted in 2010 for the biennial International Highrise Award. In celebration of the 2018 Illinois Bicentennial, Aqua was selected as one of the Illinois 200 Great Places by the American Institute of Architects Illinois component (AIA Illinois) and was recognized by USA Today Travel magazine, as one of AIA Illinois’ selections for Illinois 25 Must See Places.
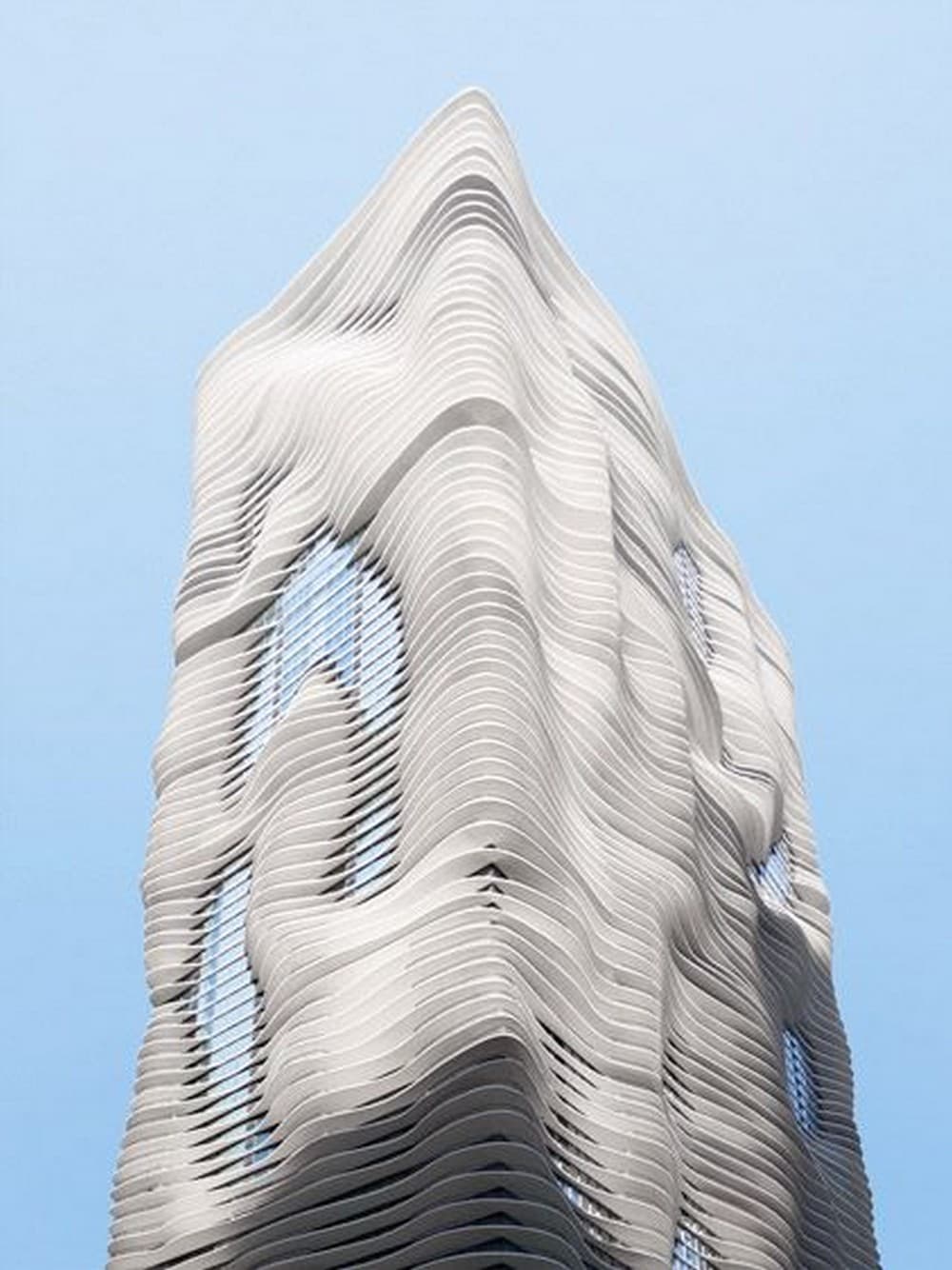
The design for Aqua uses architecture to capture and reinterpret the human and outdoor connections that occur more naturally when living closer to the ground. Its distinctive form is achieved by varying the floor slabs across the height the tower, based on criteria such as views, sunlight, and use.
Strategically sculpting the shape of each floor slab offers comfortable outdoor terraces, where neighbors can casually and comfortably interact when desired, as well as views to Chicago landmarks, navigating sight lines around the corners and through the gaps between existing buildings. The overall design is the cumulative result of responses to specific conditions of density, environment, and use.
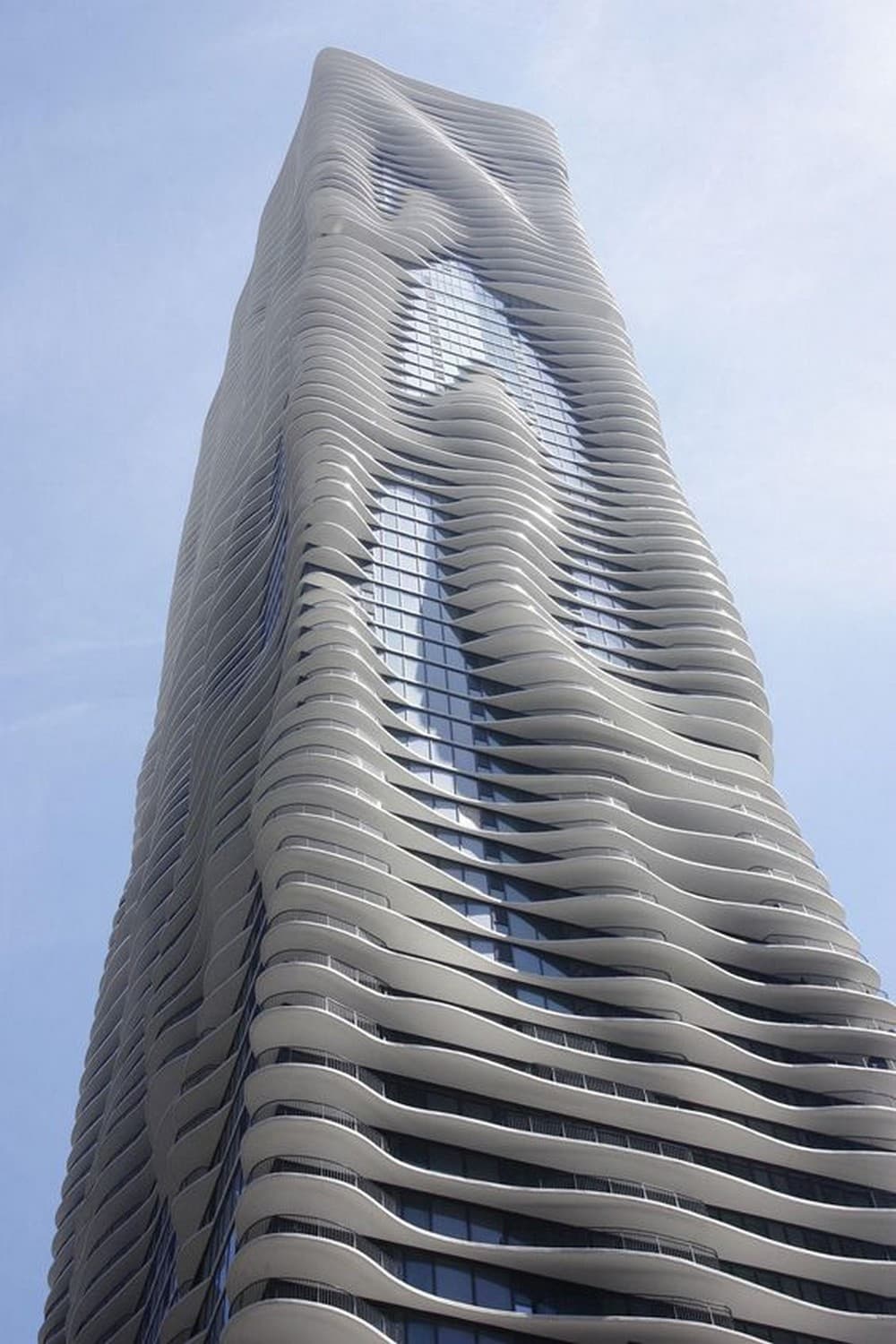
Borrowing from the characteristics of terrestrial topography, the tower was imagined as a vertical landscape made up of hills, valleys, and pools. Independent parameters combine to create Aqua’s architecture.
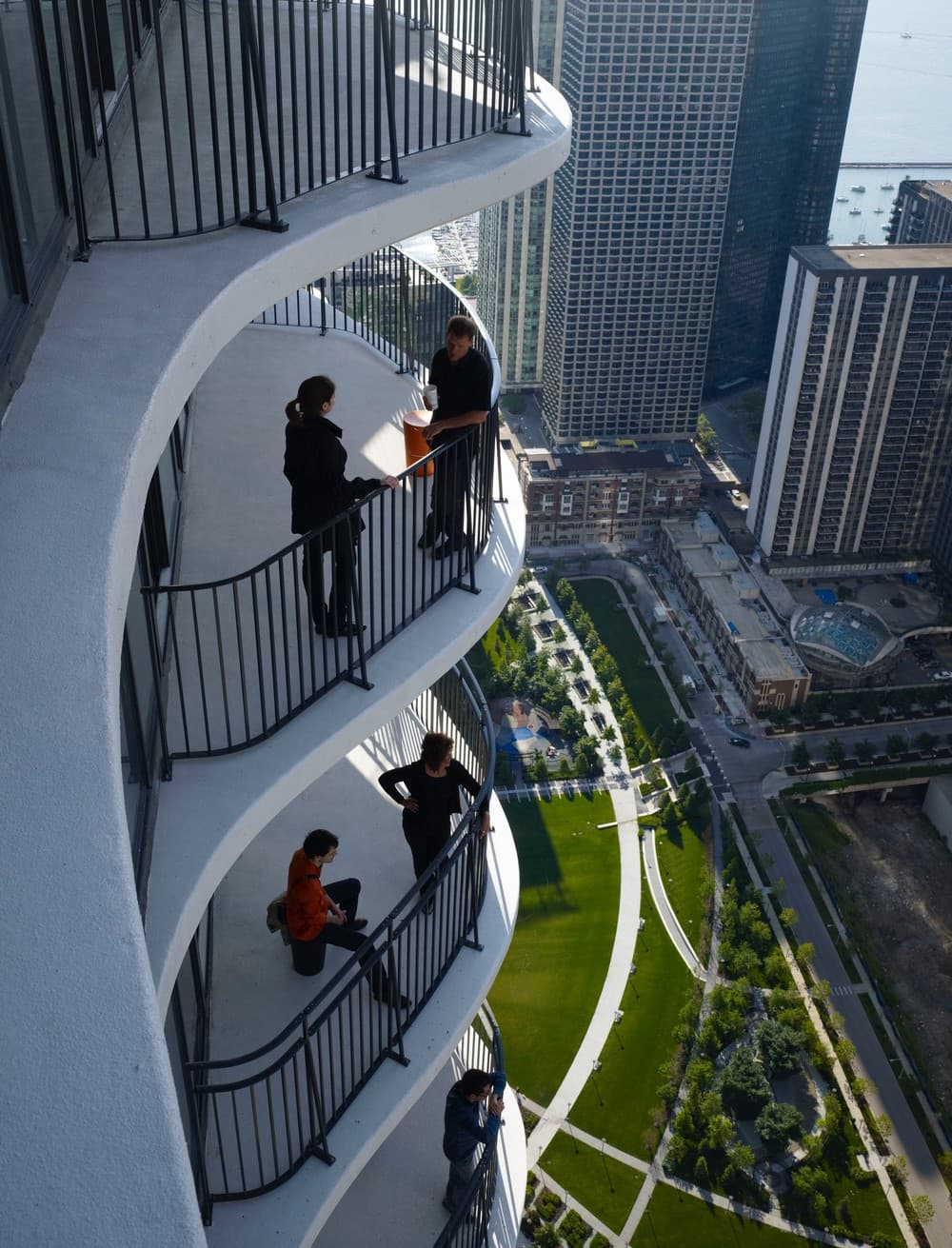
– 82-story mixed-use residential tower (819 ft, 250 m tall), 215 hotels rooms (floors 1-18), 476 rental residential units (floors 19-52), 263 condominium units & Penthouses (floors 53-80), 55,000 square feet (5,100 m2) of retail and office space, 6 levels of underground parking and 8-story base (140,000 sqf, 13,000m2) with a a 82,550 sq ft (7,669 m2) terrace with gardens, gazebos, pools, hot tubs, a walking/running track and fire pit.
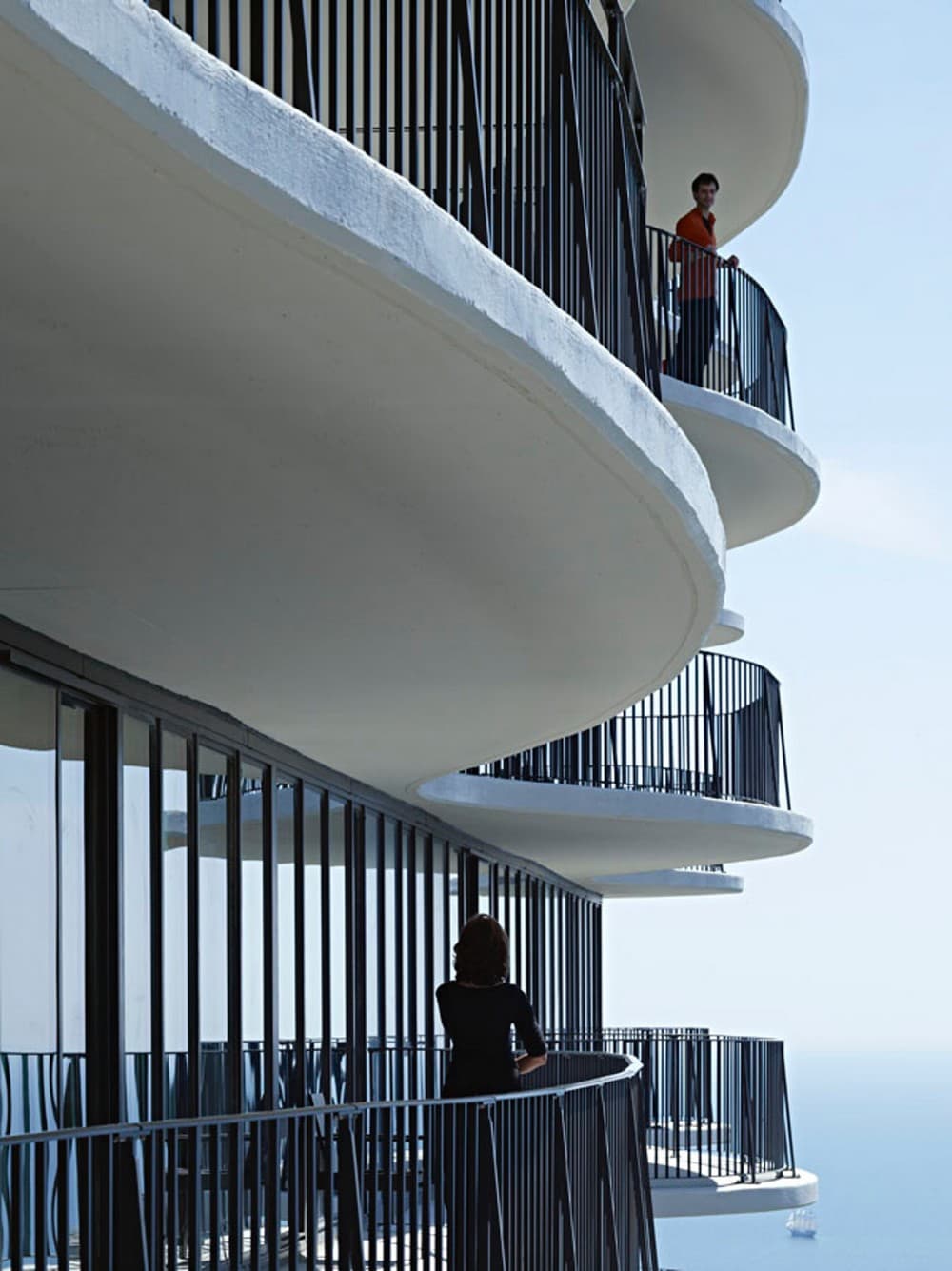
“Aqua Tower was shaped by an organic, site-specific design process. Rather than starting out with the goal of creating an icon, we let the climate and views shape the building, weaving it into its surroundings and treating the building and its environment as interconnected not separate. Even though it may appear to be formally expressive, it is equal parts data and imagination.” – Jeanne Gang, Design Principal Architect.
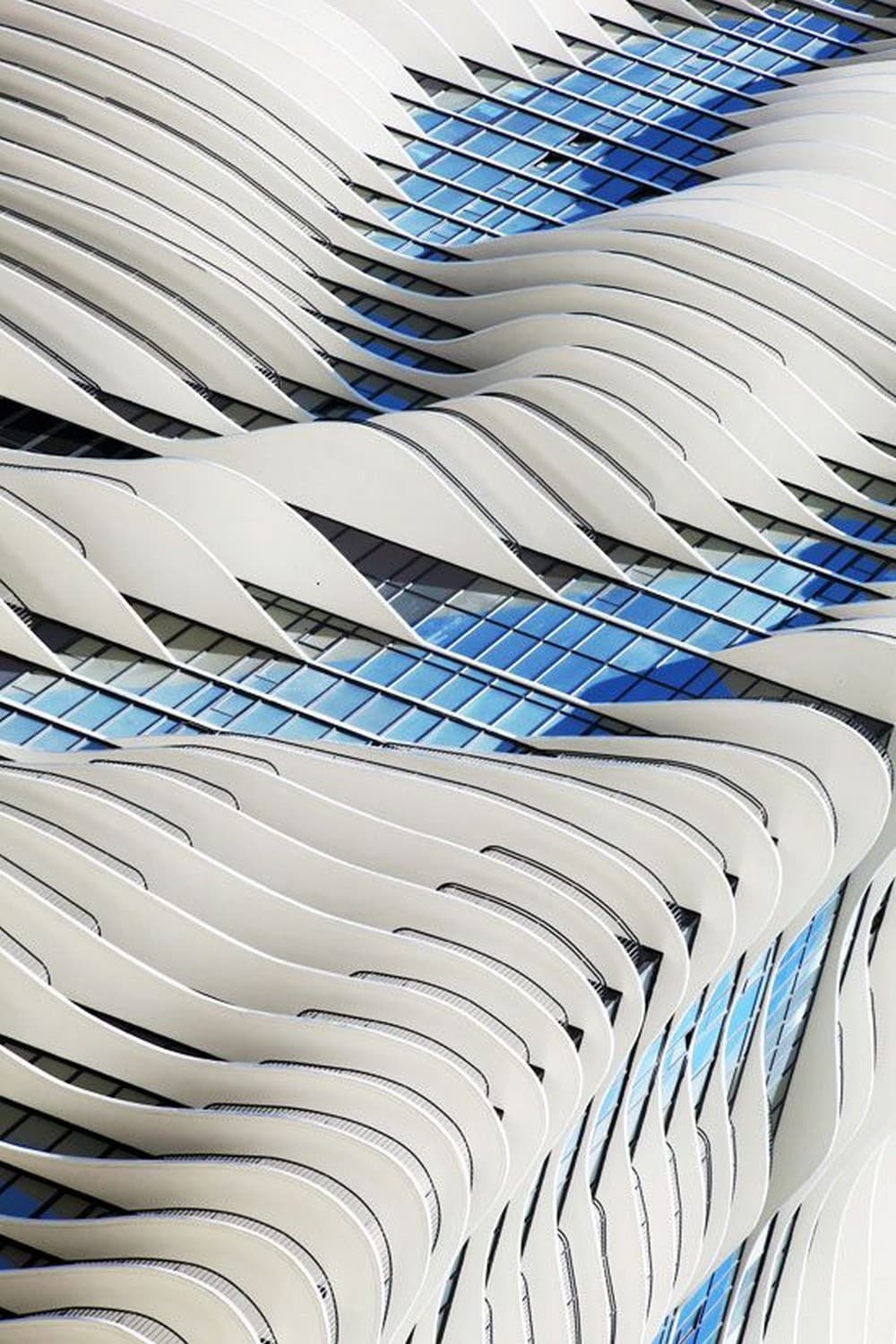
The green roof on top of the tower base is one of the largest in Chicago, led by firm principal and founder, Jeanne Gang, and it was the firm’s first skyscraper project. The project was the largest ever awarded to an American firm headed by a woman.
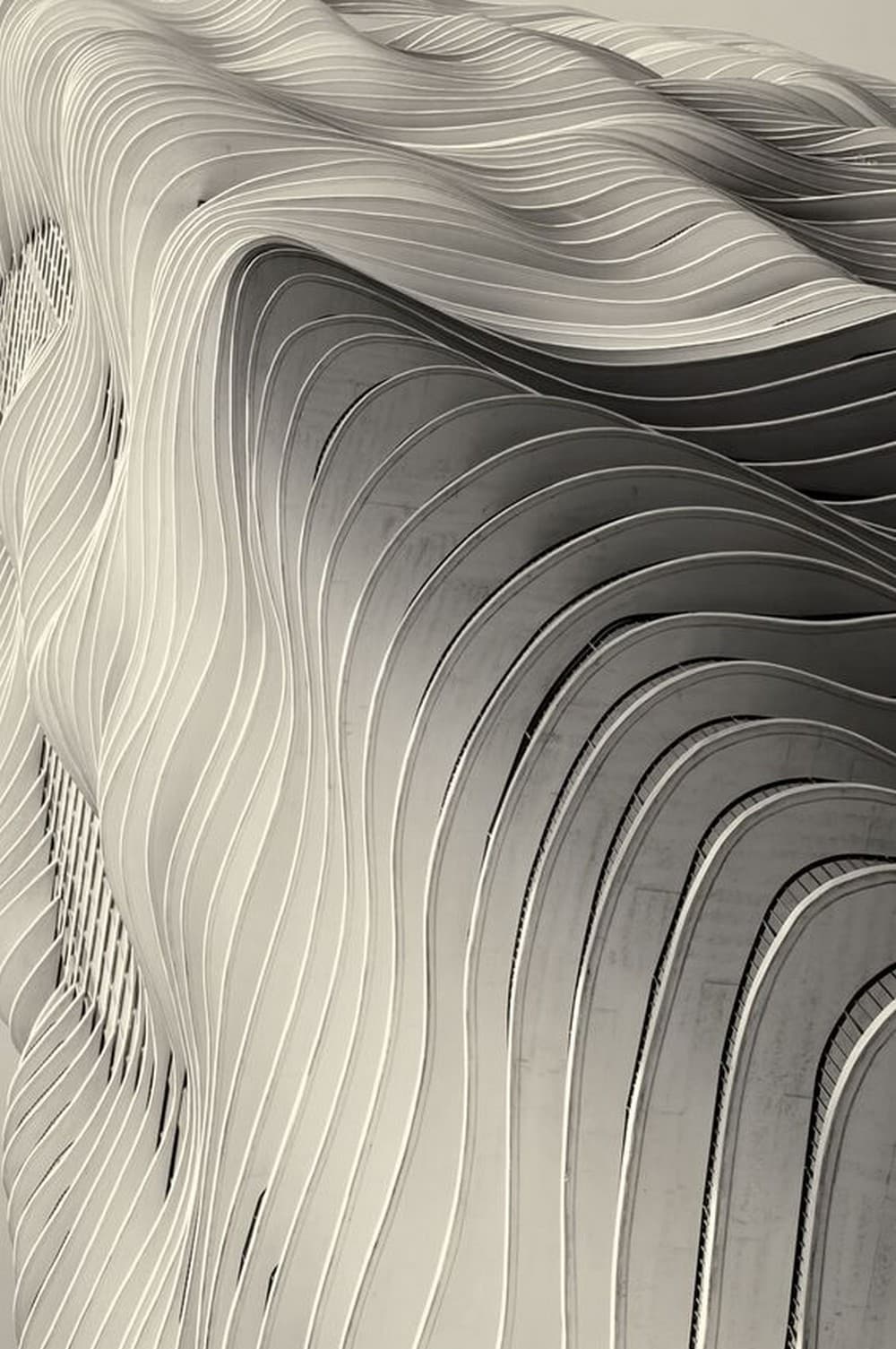
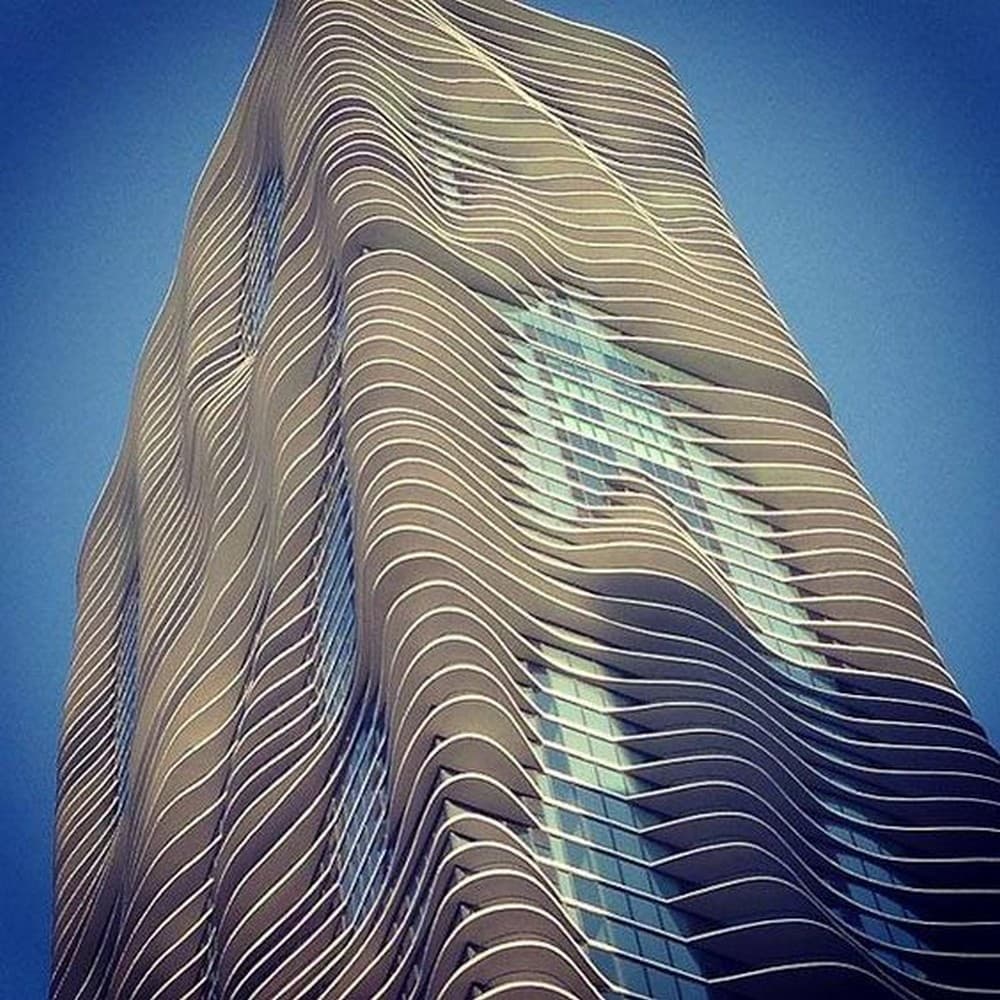

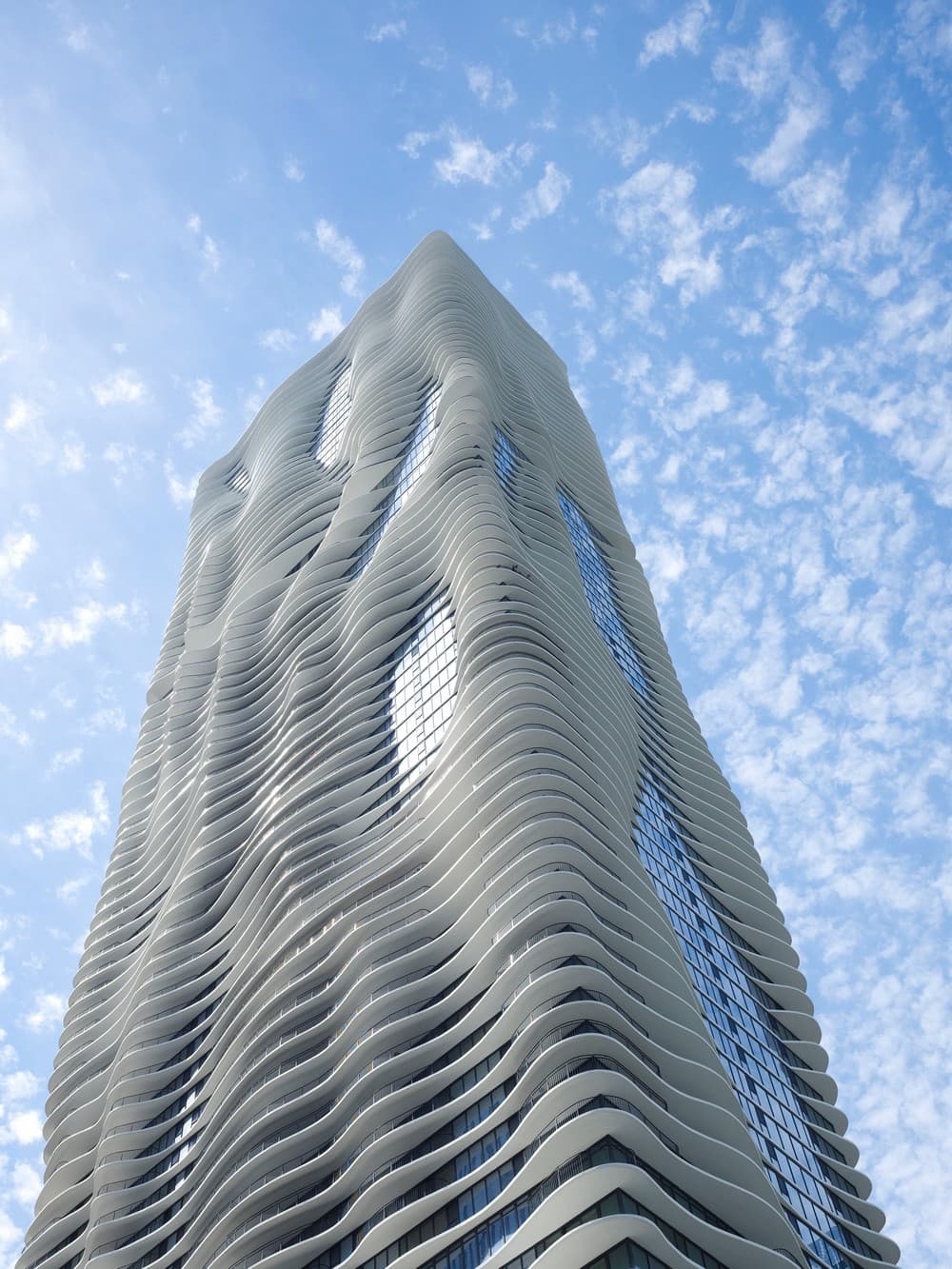

References:




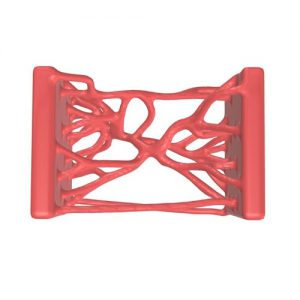
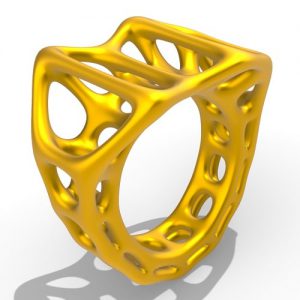
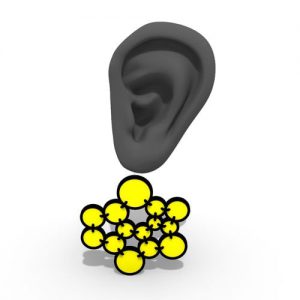
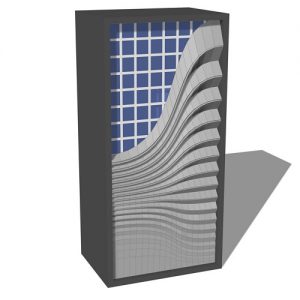
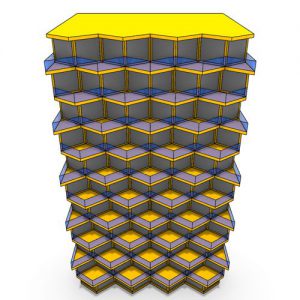








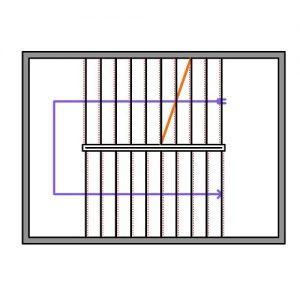
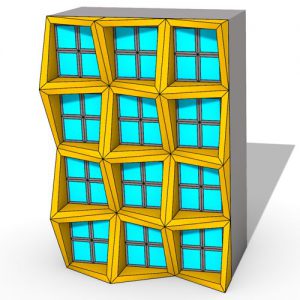
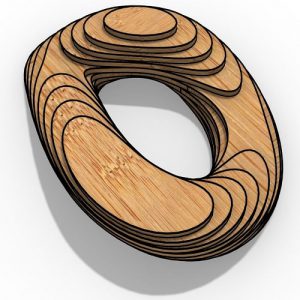
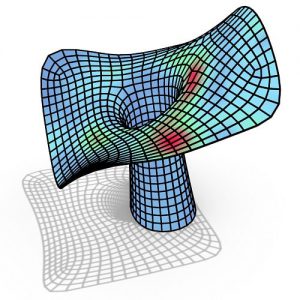
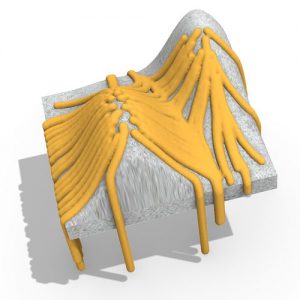
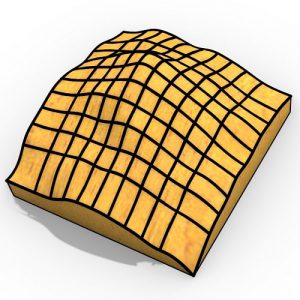
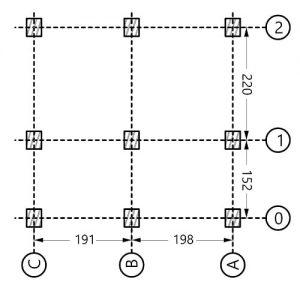

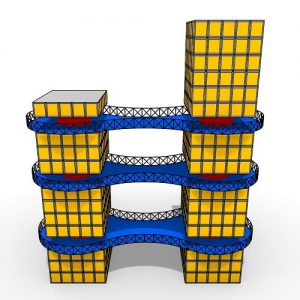
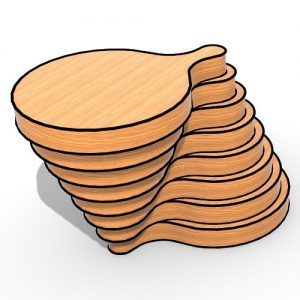

Comments