Bubble Pavilion
At the start of 2018, the Higher Technical School of Construction Engineering at the University of Seville launched an ambitious project to build an experimental pavilion – the “Bubble Pavilion” – using plywood panels as the raw material.
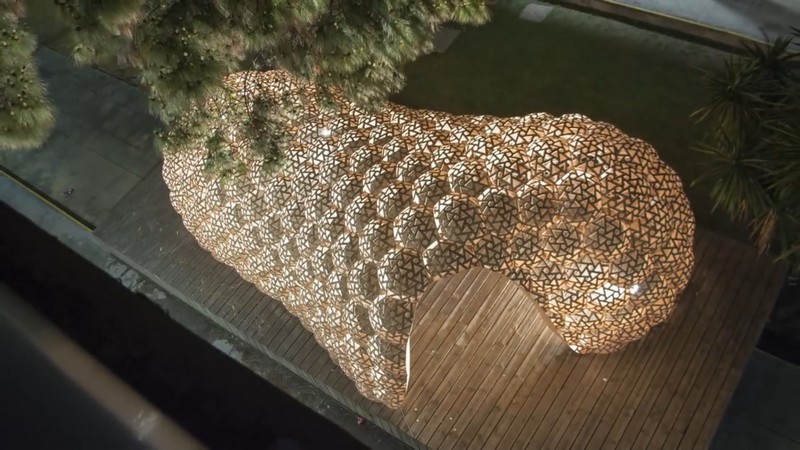
The project stems from a geometric, structural and construction research project undertaken by Roberto Narváez, a professor and researcher at the University of Seville, together with his team of professors and students.
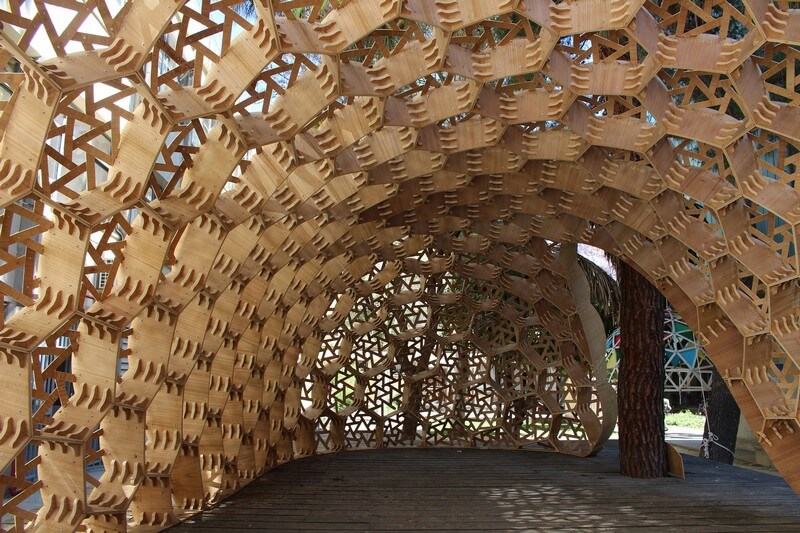
The aim of the project was to conduct practical research into new ways of approaching architectural design using computational or parametric design tools. In this specific case, the construction method used for the pavilion was based on clusters of spherical bubbles of equal radius, with which vaulted ceilings and self-supporting walls were created.
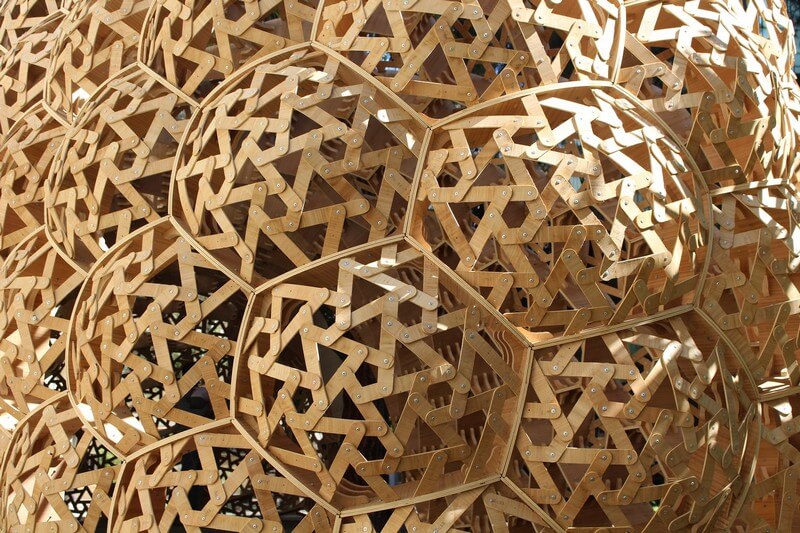
Timber – more specifically, plywood panels provided by Garnica – was used as the raw material to build the structure. According to the project designer, “its sustainability, strength, aesthetics, and the ease with which it can be machined, make timber one of the materials that will play an extremely important role in the new methods of construction which will proliferate in years to come.”
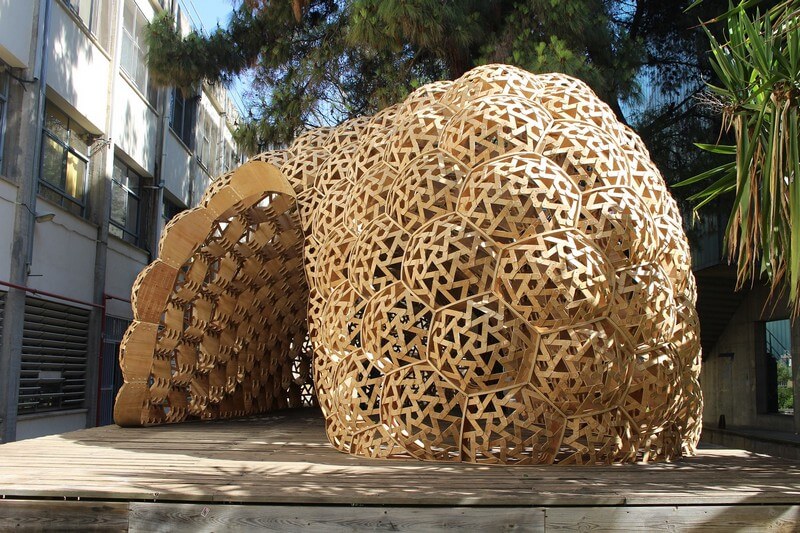 “This will be accompanied by the emergence of new structural and non-structural systems, which will be adapted to organic and customised geometries that are worlds apart from the conventional constructions we see today”.
“This will be accompanied by the emergence of new structural and non-structural systems, which will be adapted to organic and customised geometries that are worlds apart from the conventional constructions we see today”.
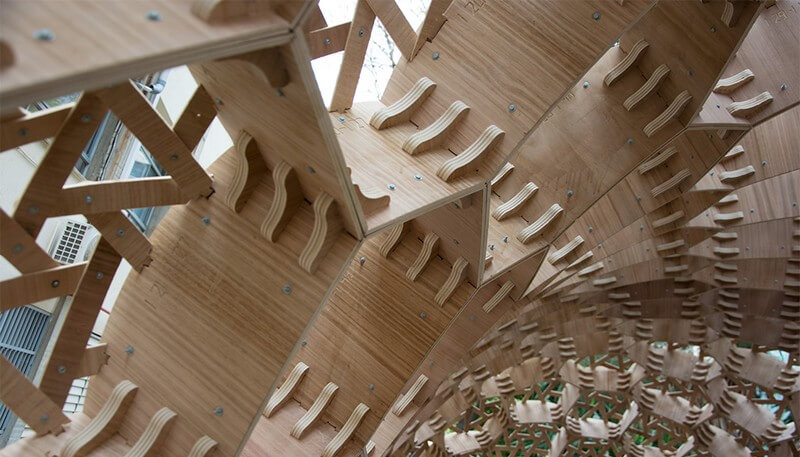
The team behind the Bubble Pavilion project collaborated with Maderas Cilpe, a company based in Marchena (Seville, Andalusia) that specialises in timber products, and Garnica, who provided the plywood panels used in the construction. In this case, the choice was made to use the Elegance Globulus range – a high-strength, high-density panel boasting a beautifully eye-catching natural eucalyptus finish.
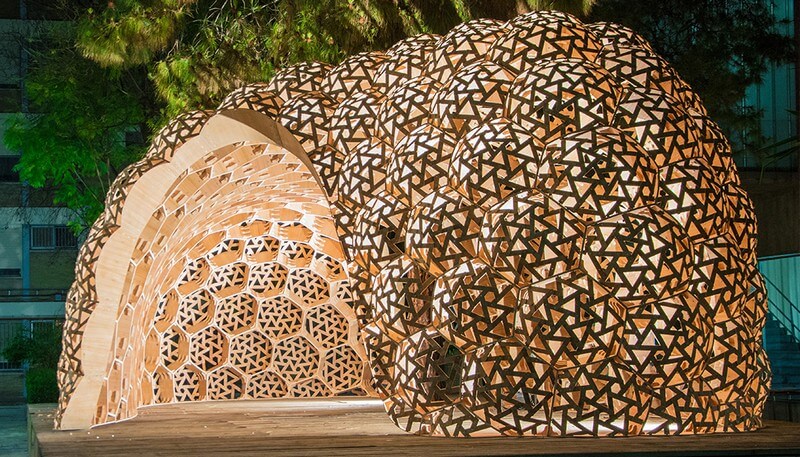
The project was carried out by a group of students and professors led by Roberto Narváez. CAD (Computer Aided Design) programmes were used as part of the parametric and algorithmic design, while digital CAM (Computer Aided Manufacturing) techniques and systems were used to cut the pieces.
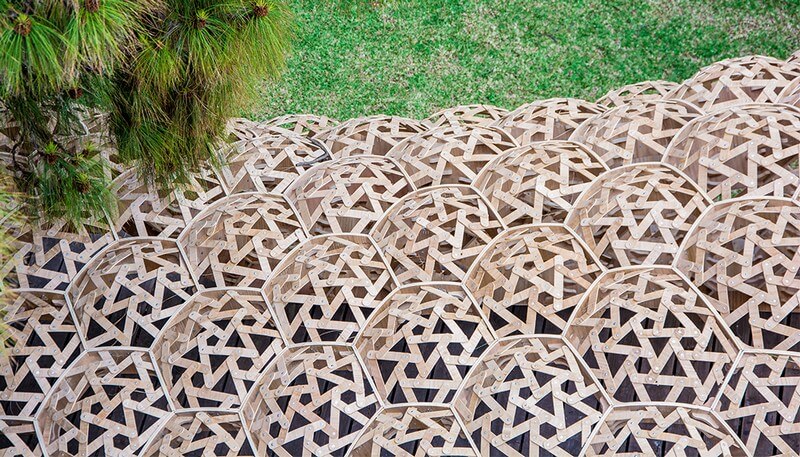 These two technologies provide technical and economic feasibility for developing this kind of project, which will change the way we build in the years ahead. Timber will play a leading role in this new paradigm.
These two technologies provide technical and economic feasibility for developing this kind of project, which will change the way we build in the years ahead. Timber will play a leading role in this new paradigm.
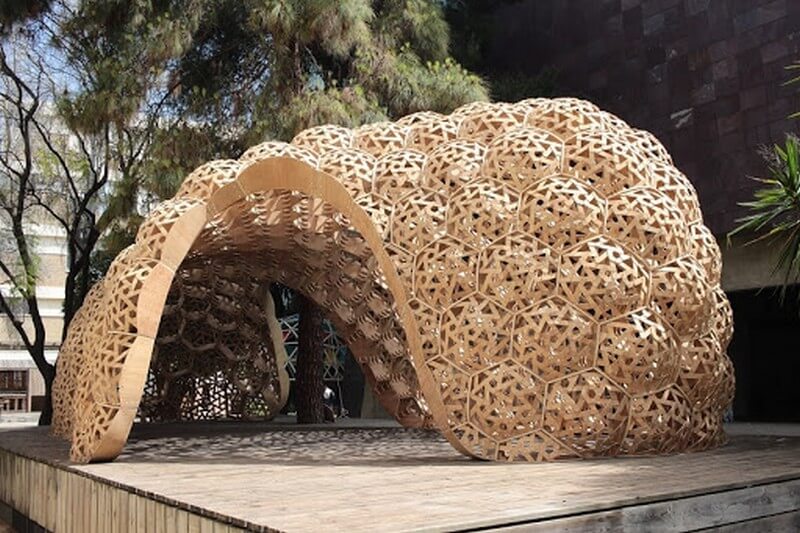




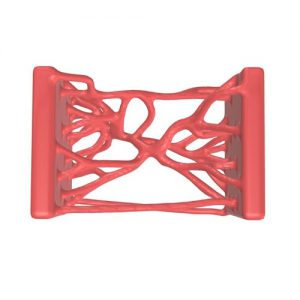
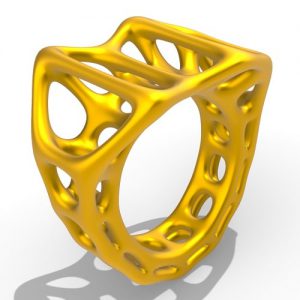

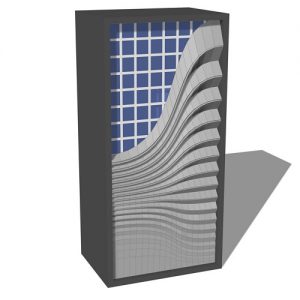
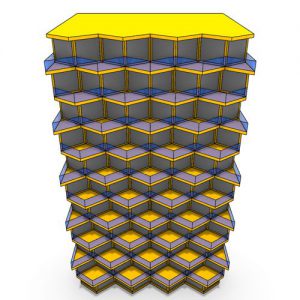








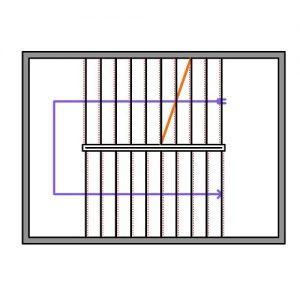
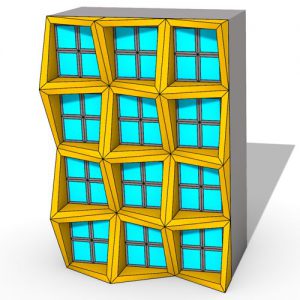
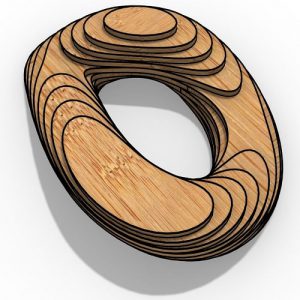
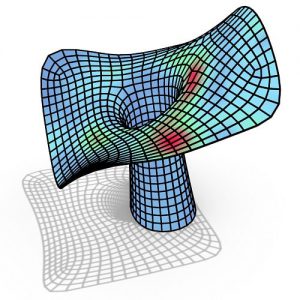
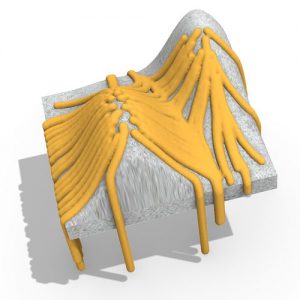
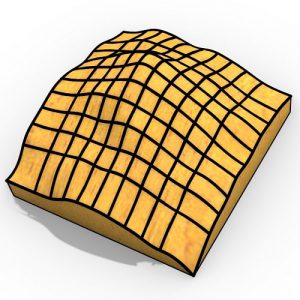
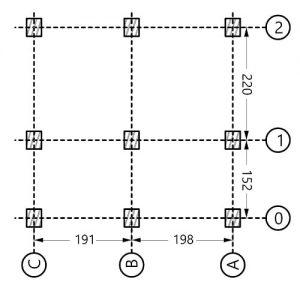

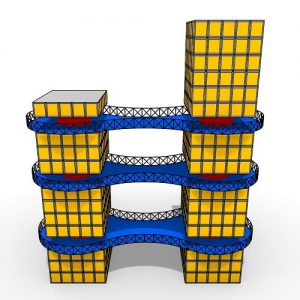
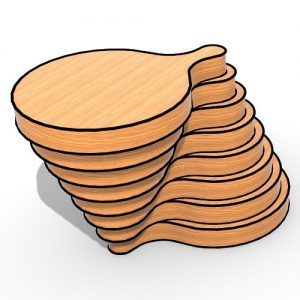

Comments