Dragon Skin Pavilion
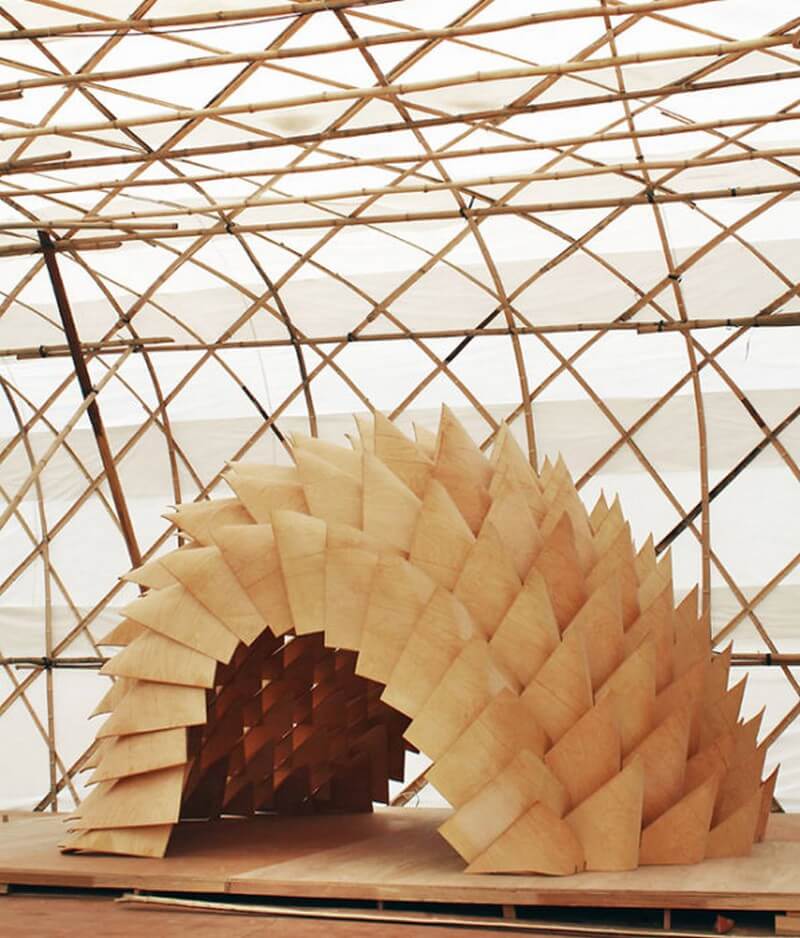
The act—and art—of bending plywood has preoccupied architects and designers the world over for ages, offering the idealistic promise of practical, functional, and affordable construction from a very modest material. The Dragon Skin Pavilion, a recent collaboration between the Laboratory for Explorative Architecture and Design (LEAD), a Hong Kong- and Antwerp-based firm, and the Tampere University of Technology in Finland, further explores the potential of this customizable lumber.
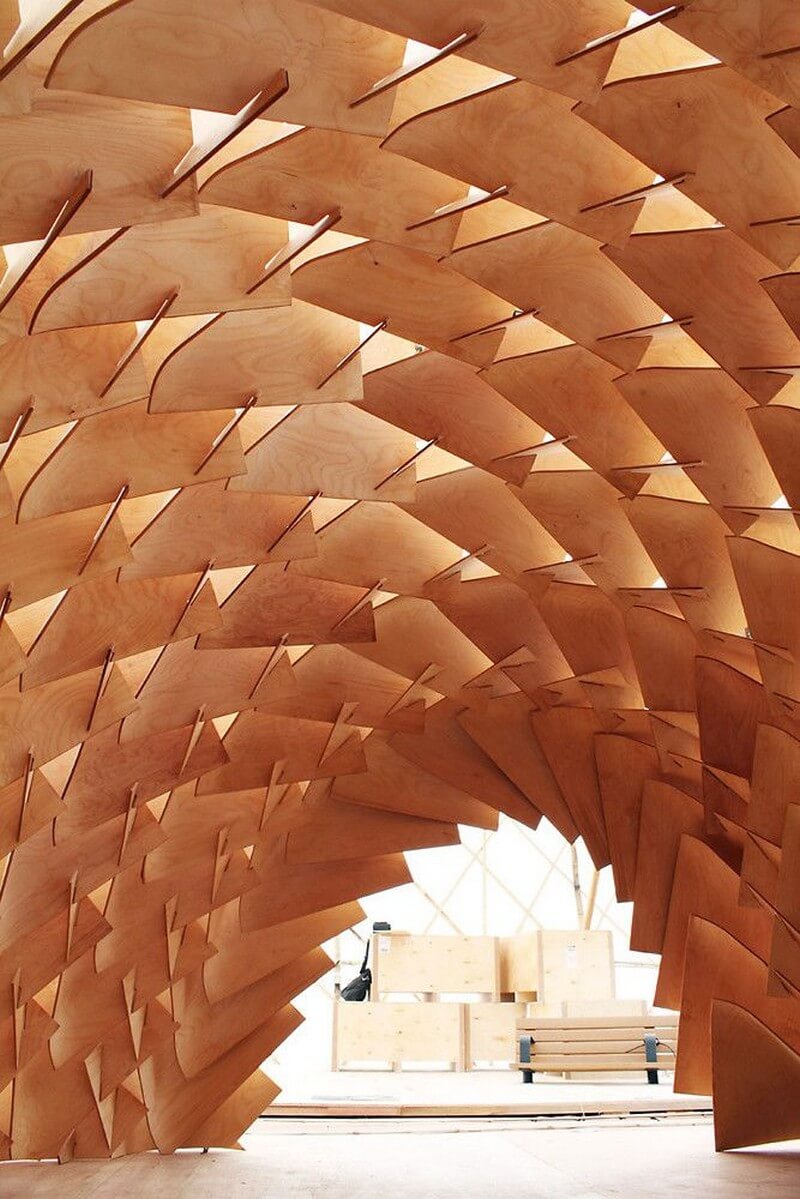
An early prototype of the self-supporting, free-standing form was developed after two workshops, and the structure was then “drastically reworked” for the Hong Kong and Shenzhen (HKSZ) Bi-City Biennale of Urbanism and Architecture, LEAD’s founding director Kristof Crolla explains to Co.Design.
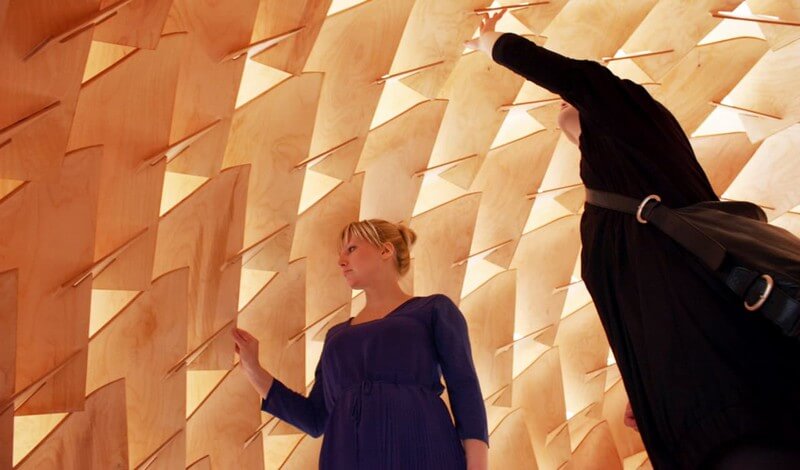
Cutting, milling, and molding each of the 163 squares of post-formable plywood—which has layers of adhesive film that eliminate the need for steam or extreme heat to curve—took place in Finland, but the assembly happened on-site in Hong Kong. “After a few false starts trying to figure out the best strategy, the puzzle was slotted into place by roughly nine people, in about three hours,” Crolla says.
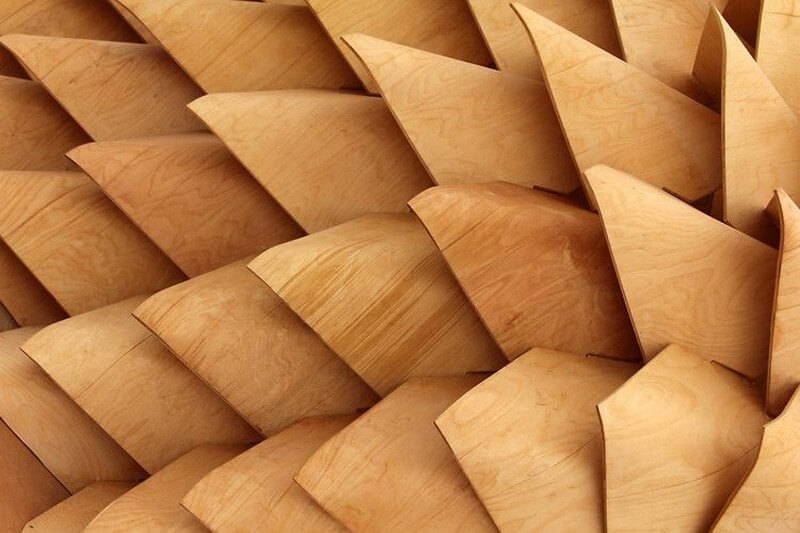
And though the piece was only temporary at the pavilion, he feels there are lessons to be learned from its unique configuration, which “connects geometry with mechanics in one single integrated system” and can be scaled to suit a variety of environments. “The evolution of digital fabrication and manufacturing technology has brought us to a point where we need to revisit today’s building premises,” he says. “By actively working with this material’s basic properties and pushing its structural performance, the unlimited design freedom we experience digitally can be grounded and materialized in a sustainable way.”
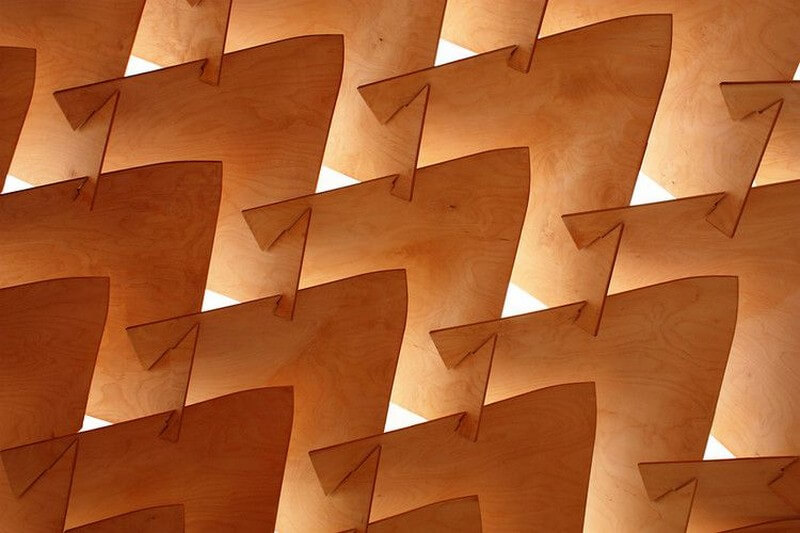
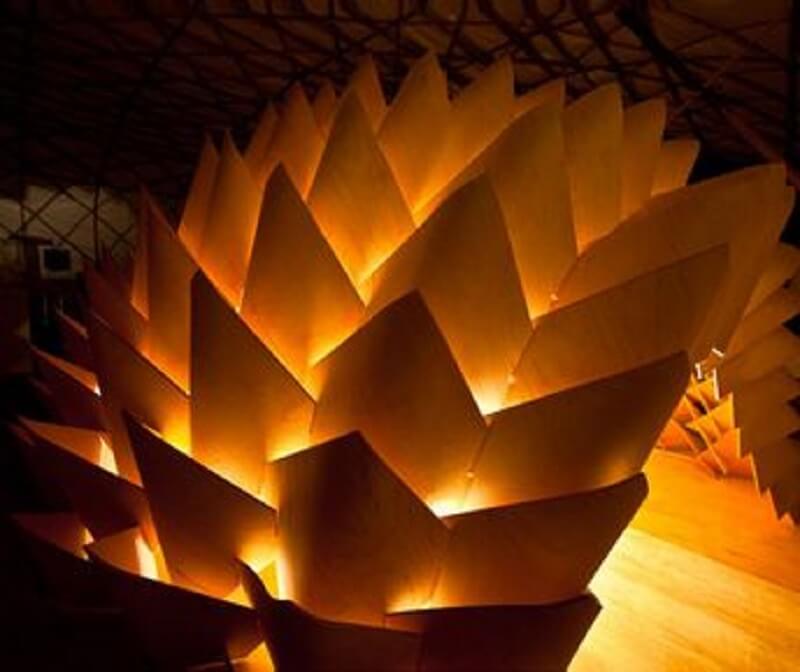




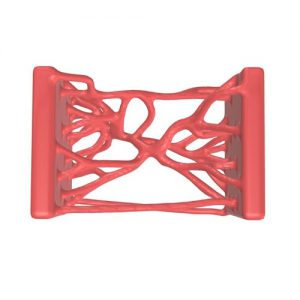
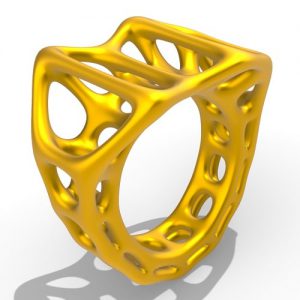

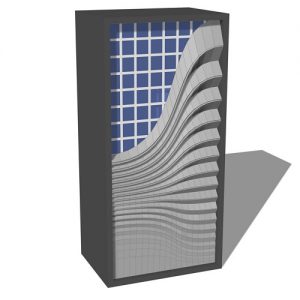
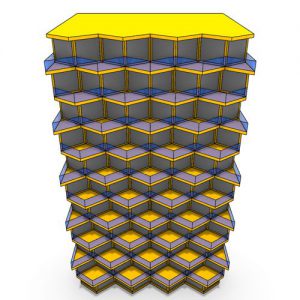








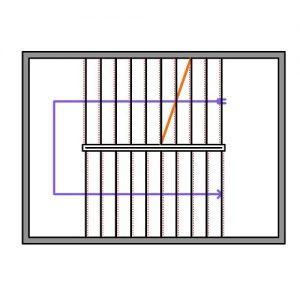
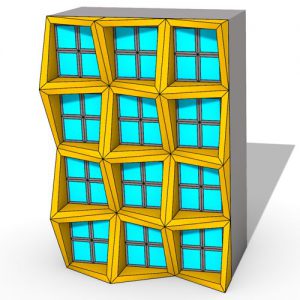
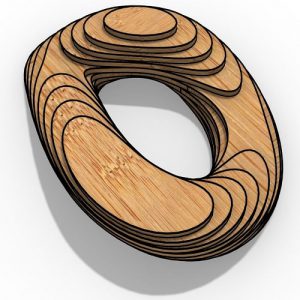
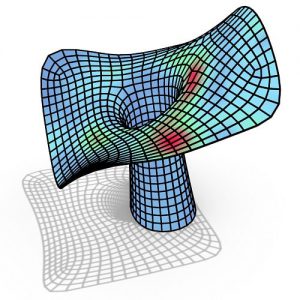
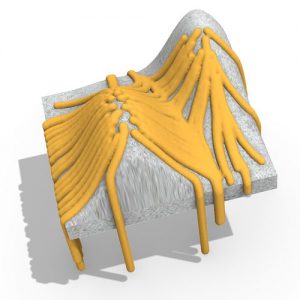
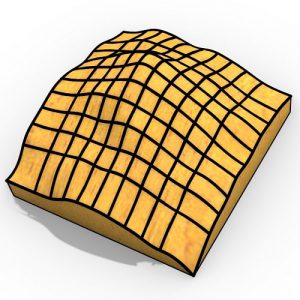
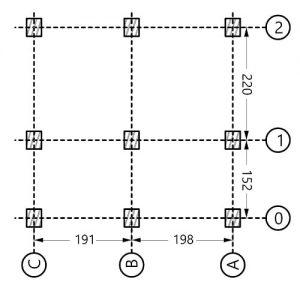

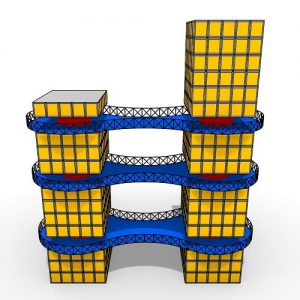
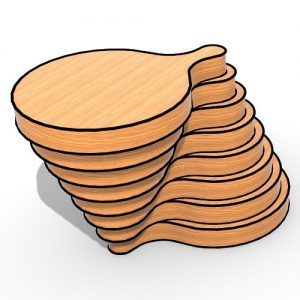

Comments