Elastic Timber Gridshell
design and construction of a sequentially erected elastic timber gridshell
Judyta M. Cichocka
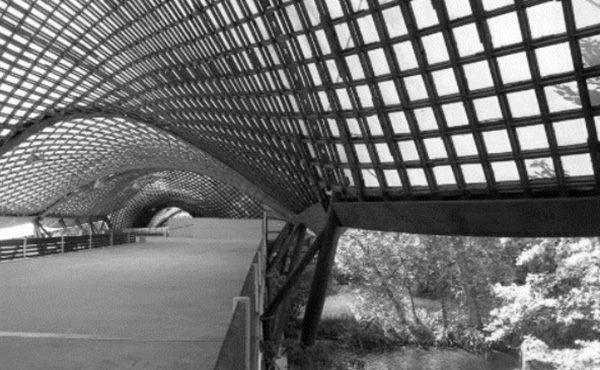
Engineer: Frei Otto Architects: Carlfried Mutschler and Winfried Langner Location: Manheim, Germany Footprint: 60x60m Photo source: (Möller & Fischer, 2018)
This thesis presents a design-oriented methodology for the design, optimization and construction of sequentially erected elastic timber gridshells. A multi-objective approach toward simultaneous optimization of the overall size and grid configurations is implemented to achieve maximum structural performance and minimize cost.
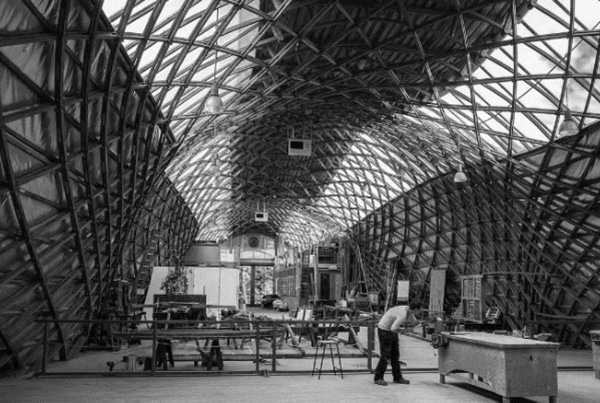
Architect: Edward Cullinan Engineer: Buro Happold Location: Sussex, England Footprint: 50 m × 15.2 m Photo credit: @helenhookerarchitecture
The proposed methodology is applied to a 1:1 design of an open-air outdoor stage within the MIT campus. The design was certified compliant with the building regulations in the jurisdiction where it was constructed. The construction of the INFRAME pavilion brings a few insights towards the potential adaptation of bending-active systems to the building codes and presents a new application of temporary elastic timber gridshell structures for outdoor events.
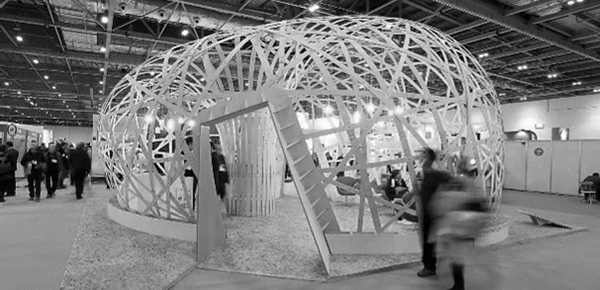
Designer: Ramboll Computational Location: EcoBuild, London Photo credit: © Ramboll
How can structures positively respond to the humanization of the cities’ densities? Referring to Prof. Werner Sobek (Sobek, 2017) structures that are loved, are also naturally sustainable, as people care about them and therefore keep them alive. Such emotional relationships can be created and nurtured by means of an active and close involvement of citizens within the structure’s design, construction or renovation processes.
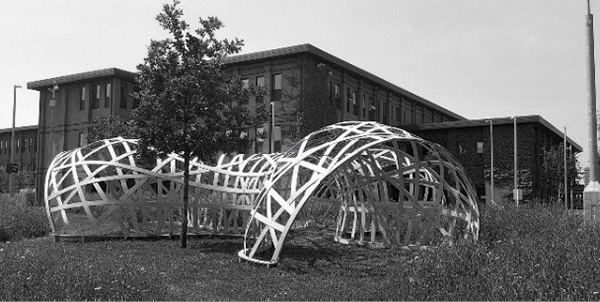
Designer: Format Engineers (Structural Design) Location: University of West England, UK Dimensions: incribed in a circle of radius 4m Photo credit: John Harding
Once structures are loved, they will never die too early and will actively support the sustainable development of cities they are located in. One of the most relevant ways in which structures are able to sustain their social importance is by dint of their adaptive nature.
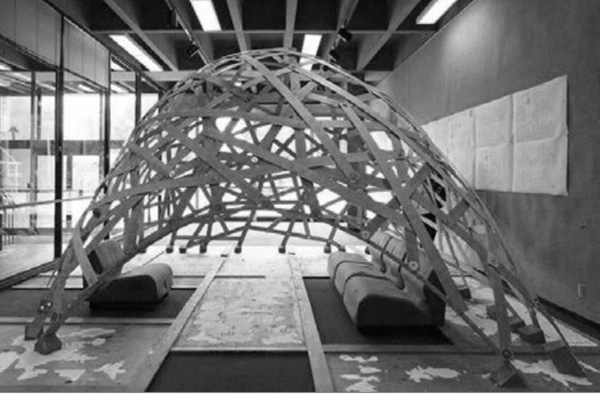
Designer: Mark Schulits Location: California, USA Dimensions: 6m x 6m x 3m Photo credit: N.Lopez
Providing necessary amenities on demand can maintain their functional relevance. Additionally, it is hypothesized that temporary structures, which can be built without sophisticated means are capable of creating a social value both through their ability to adapt and the social engagement of their construction.
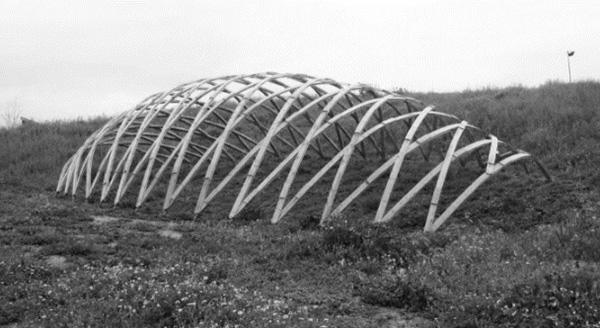
Designers: Enrique Soriano, Pep Tornabell, Gerard Bertomeu, Miriam Cabanas, Xavi Santodomingo, Ramon Sastre Location: Spain Dimensions: not provided Photo credit: Andres Flajszer
Gridshells are highly efficient, lightweight and sustainable structures (Vassallo & Malek, 2017) and active-bending systems are a promising approach to bring novelty into the field of traditional unstrained gridshell design (Lienhard & Gengnagel, 2018).
Current research on elastic gridshells is mostly focused on the structural systems constructed with the sitesprung methods, while the sequentially erected prestressed gridshells have been left underdeveloped. Site-sprung elastic timber gridshells can span long distances and at small material cost, but their erection method is costly and complex.
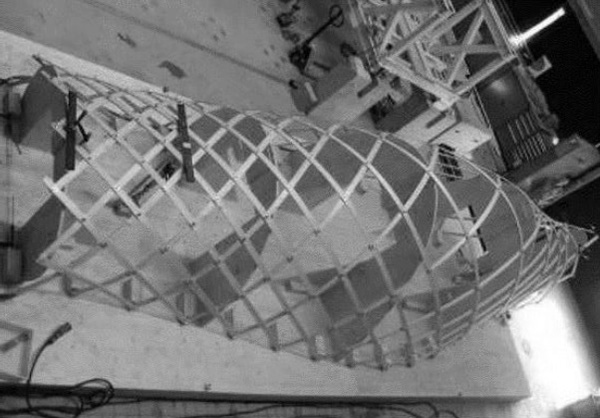
Design: Swiss Federal Institute of Technology in Lausanne (EPFL) Location: Lausanne, Switzerland Dimensions: 8m x 3m x 2.06m Photo source: (Pirazzi & Weinand, 2006)
Moreover, resulting geometries are limited and their topologies are fixed (Block, 2009). In addition to said shortcomings, they frequently require post-stiffening after erection (Cuvilliers et al., 2017). Conversely, sequentially erected gridshells can achieve a wider variety of geometries and are not fixed in their topology.
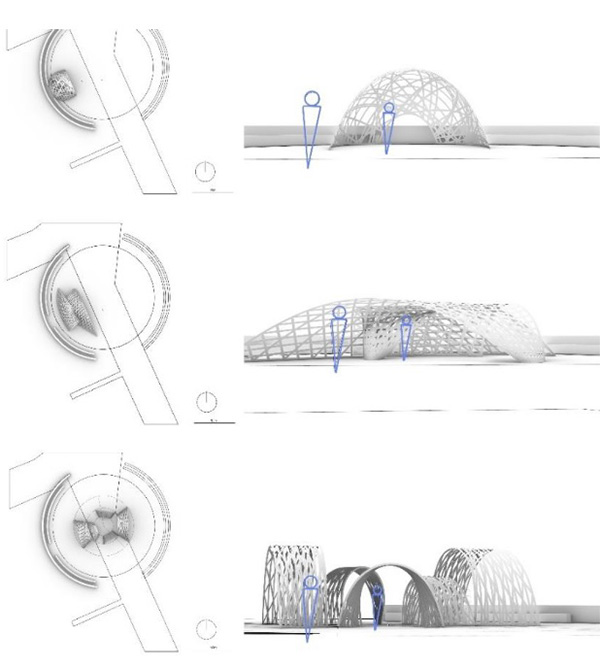
Figure 3.1 – Early design concepts for INFRAME.
Therefore, they are capable of forming stiff systems through irregular grid configurations. The design and construction of sequentially erected timber gridshells have recently become more elaborate, mostly based on prototypes (Harding et al., 2014, 2017; Secretan et al., 2011; Adiels et al., 2018; Schulitz, 2017).
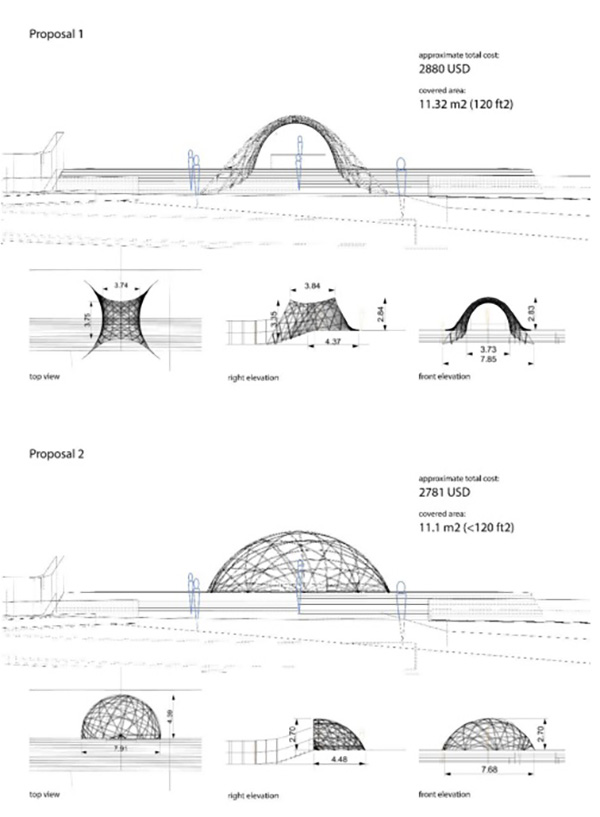
Figure 3.5 – Concept development at the approved location – proposal 1 and 2.
However, none of the built prototypes was optimized for maximum structural performance while minimizing material use and cost. Most of the prototypes were built indoor, and none of them had to comply with the building codes in order to be constructed. Lastly, social relevance and life-cycle costs were not provided.
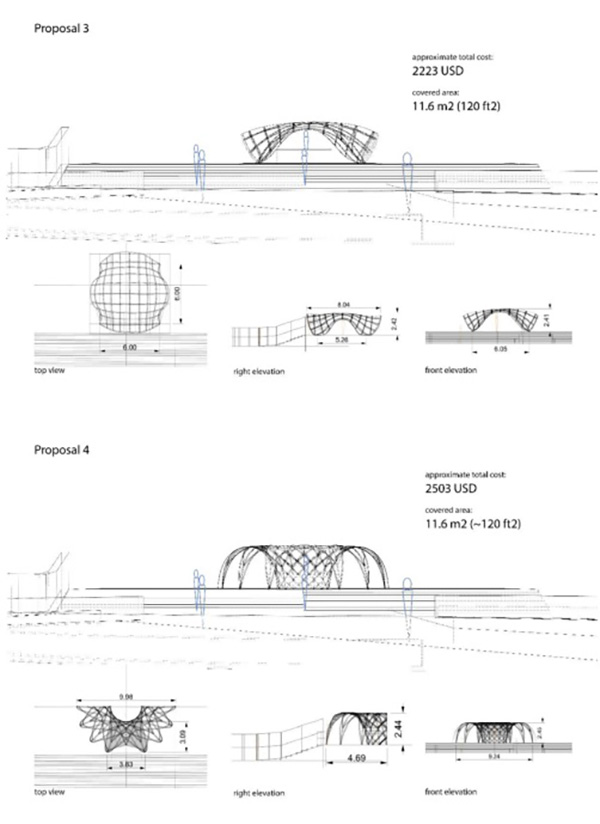
Figure 3.6 – Concept development at the approved location– proposal 3 and 4.
At the time when the world’s population is growing rapidly, there is a growing need for structural systems that are capable of advancing sustainability, survivability, mobility, and efficiency. This thesis presents and discusses the potential of sequentially erected elastic timber gridshells as promising systems that can advance structural engineering while creating a social value within the spaces in which they are built-in.
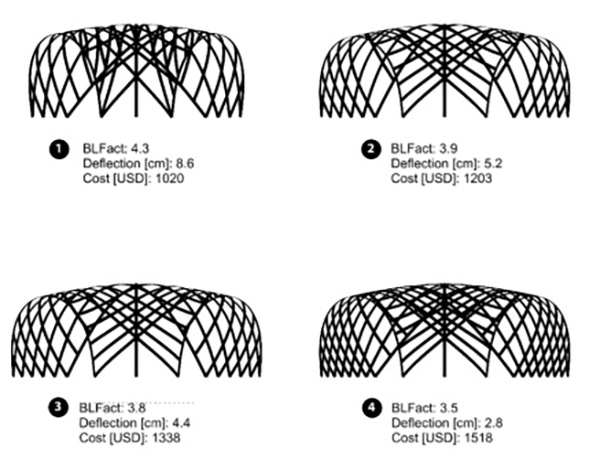
Figure 3.7 – Multi-objective optimization of grid configuration.
The construction of the INFRAME pavilion sheds new light on the potential adaptation of elastic timber grid systems to the existing building regulations and outlines the potential of functional applications for such systems.
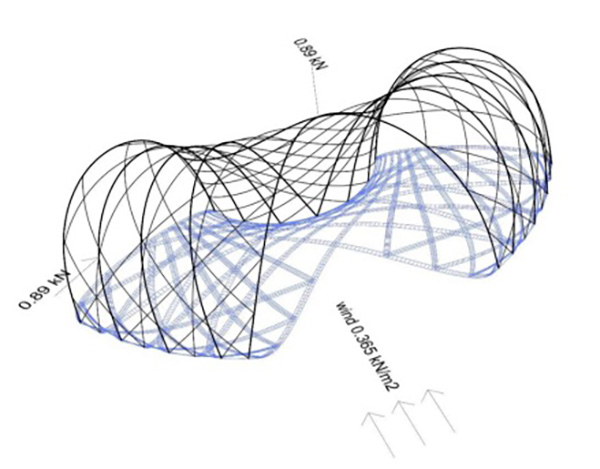
Figure 4.7 – Summary of the loads, division of laths for single- and double-layer members (thick curves) and the projected area of the laths considered for the uplift calculation.
The main motivation for this research is to create a design-oriented framework for costefficient, impressive temporary structures, which can be constructed in a rapid way by unqualified builders. The selection of an elastic gridshell structural system is motivated by its incredible economy, ease of construction and high potential of deployability. Despite the ongoing research in the area of their construction, simulation and analysis, the design workflow and potential applications remain open-ended.
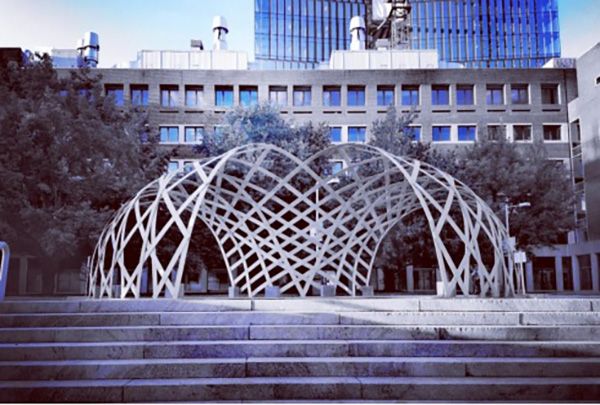
Figure 5.11 – The assembled INFRAME pavilion – front view. Photo credit: Judyta Cichocka.
This thesis advocates for structural systems that are augmented by technology. The mix of low-cost materials and state-of-art design tools can result in the design of a structure buildable without sophisticated tools within a few-day time frame. For comparison a 3D printed pavilion of similar a footprint needed 181.3 days of combined printing time to be manufactured.
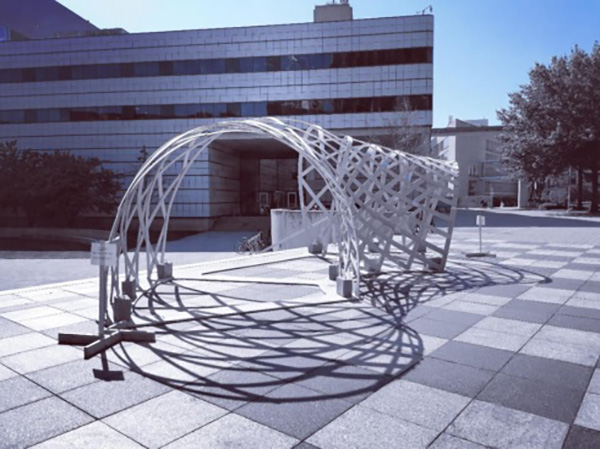
Figure 5.13 – The assembled INFRAME pavilion – back view. Photo credit: Judyta Cichocka.
The ease of construction creates an opportunity for structural systems that not only are cost-effective but can also be built by communities. Excellence in structural engineering is not solely enough to maintain the social importance of structures. Although automation in construction allows production in a faster and more precise manner, there is something special about building structures with a group of people and with your own hands.
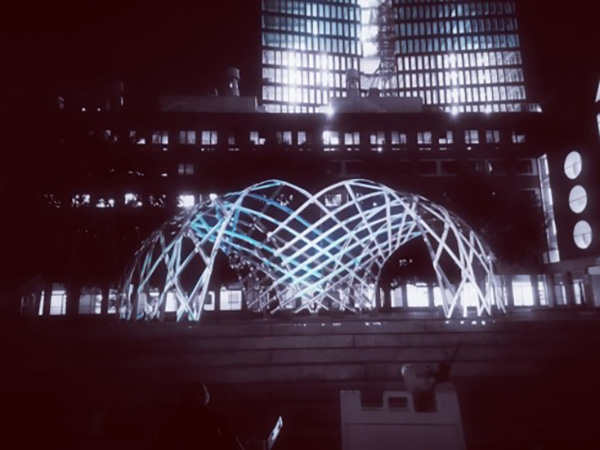
Figure 5.17 – Theresa Silver in preparation of a video-mapping performance. Photo credit: Judyta Cichocka.
The feeling of shared creation produces a special connection between builders and the structure. Building an emotional relationship between structures and people makes them naturally sustainable. Once structures are loved, they never die too early and they will actively support the sustainable development of cities and communities.




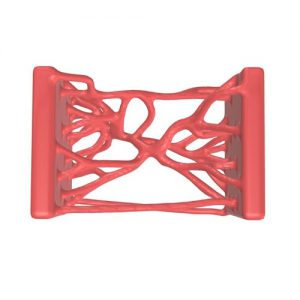
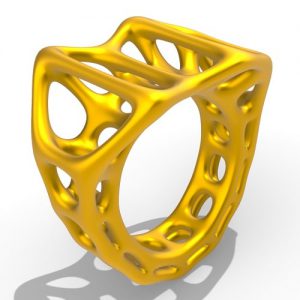
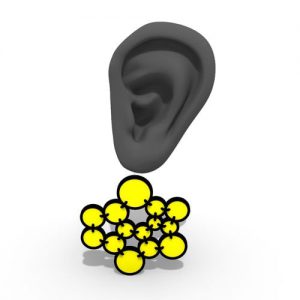
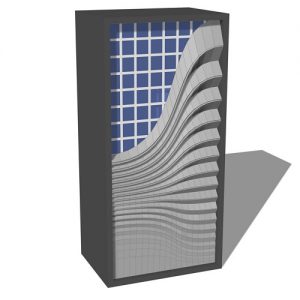
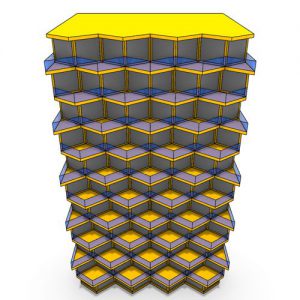








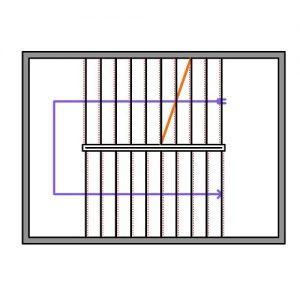
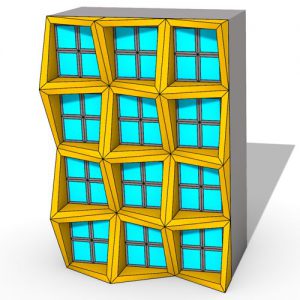
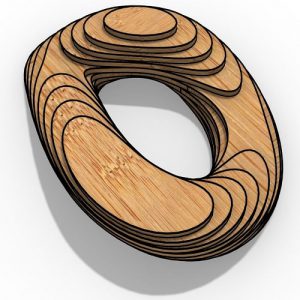
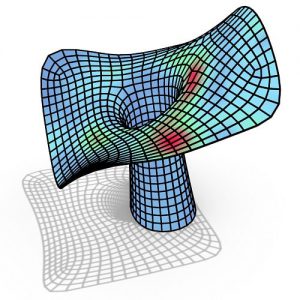
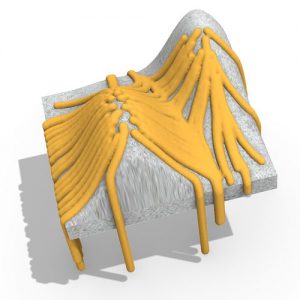
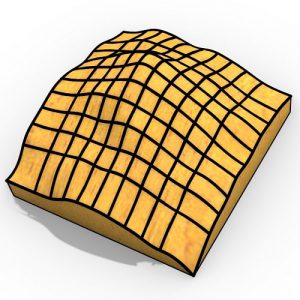
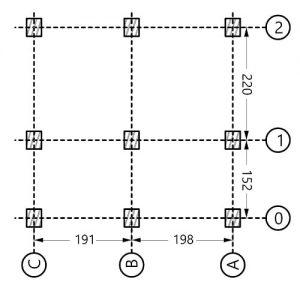

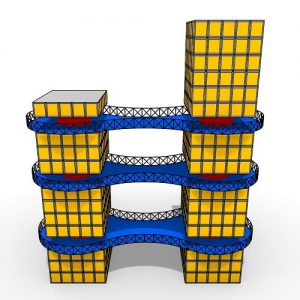
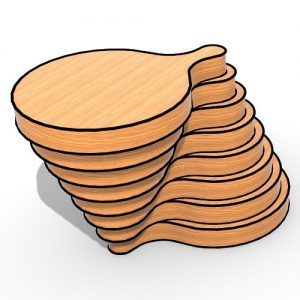

Comments