Interchange Pavilion
Interchange Pavilion
Studio Chris Fox
‘Interchange Pavilion’ by Studio Chris Fox is a meeting place where tracks converge, a place of interchange where paths cross. Peeling from the ground plane, geometries arc overhead to create an embracing volume; a point of confluence.
Drawing inspiration from the precinct’s rail history, artist director of the of multi-disciplinary design studio Chris Fox, worked with the salient geometries of the railroad switch. This is the point at which a train can change its course, moving from one trajectory to another.
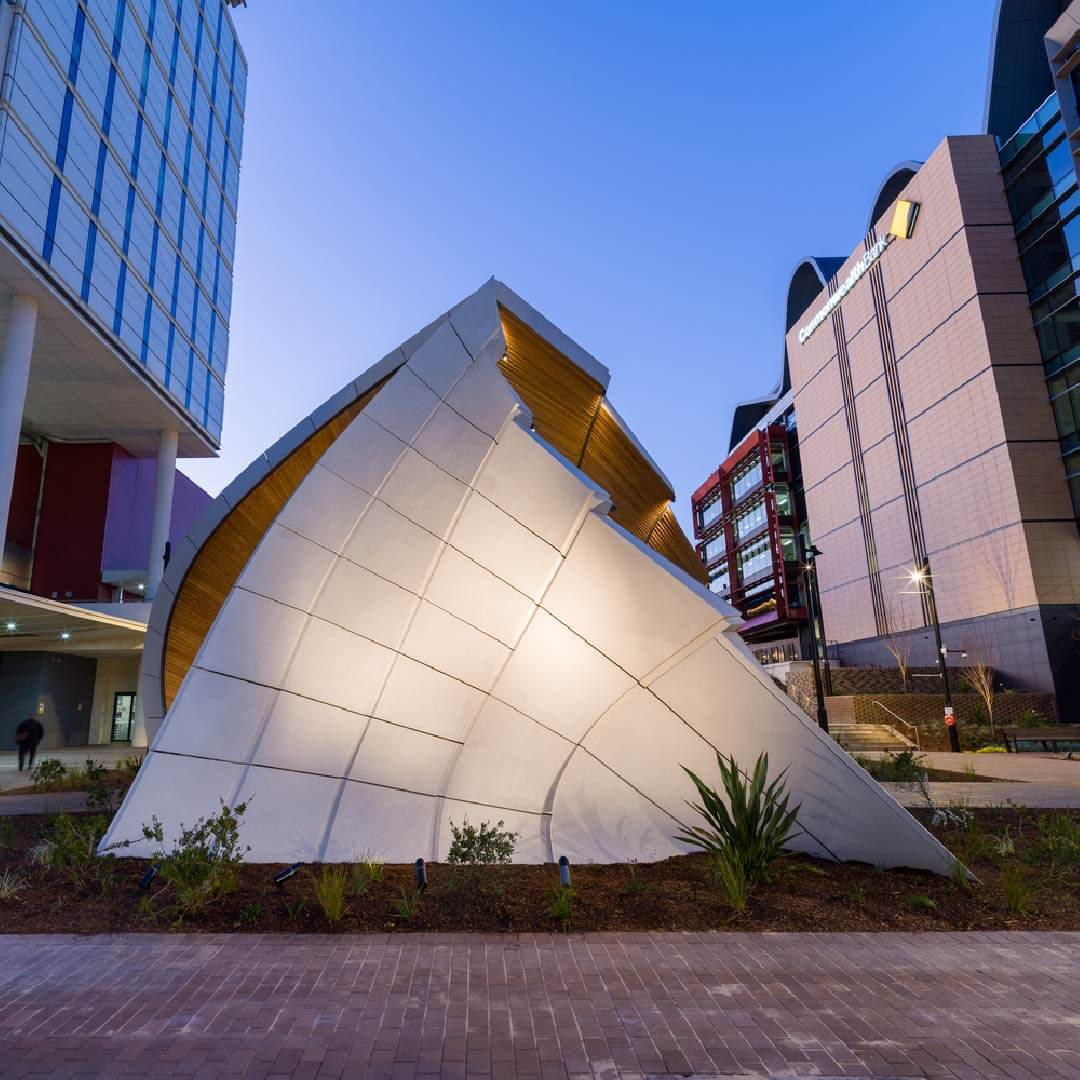 The archetypal image of the railroad conjures a vast collective memory; nostalgia of an industrial age. The site was once home to bustling Railway Workshops that employed people from both European and First Nations communities, it was here that the famous 1917 nationwide General Strike began, before spreading across the country; one of the first major industrial strikes for working conditions in Australia.
The archetypal image of the railroad conjures a vast collective memory; nostalgia of an industrial age. The site was once home to bustling Railway Workshops that employed people from both European and First Nations communities, it was here that the famous 1917 nationwide General Strike began, before spreading across the country; one of the first major industrial strikes for working conditions in Australia.
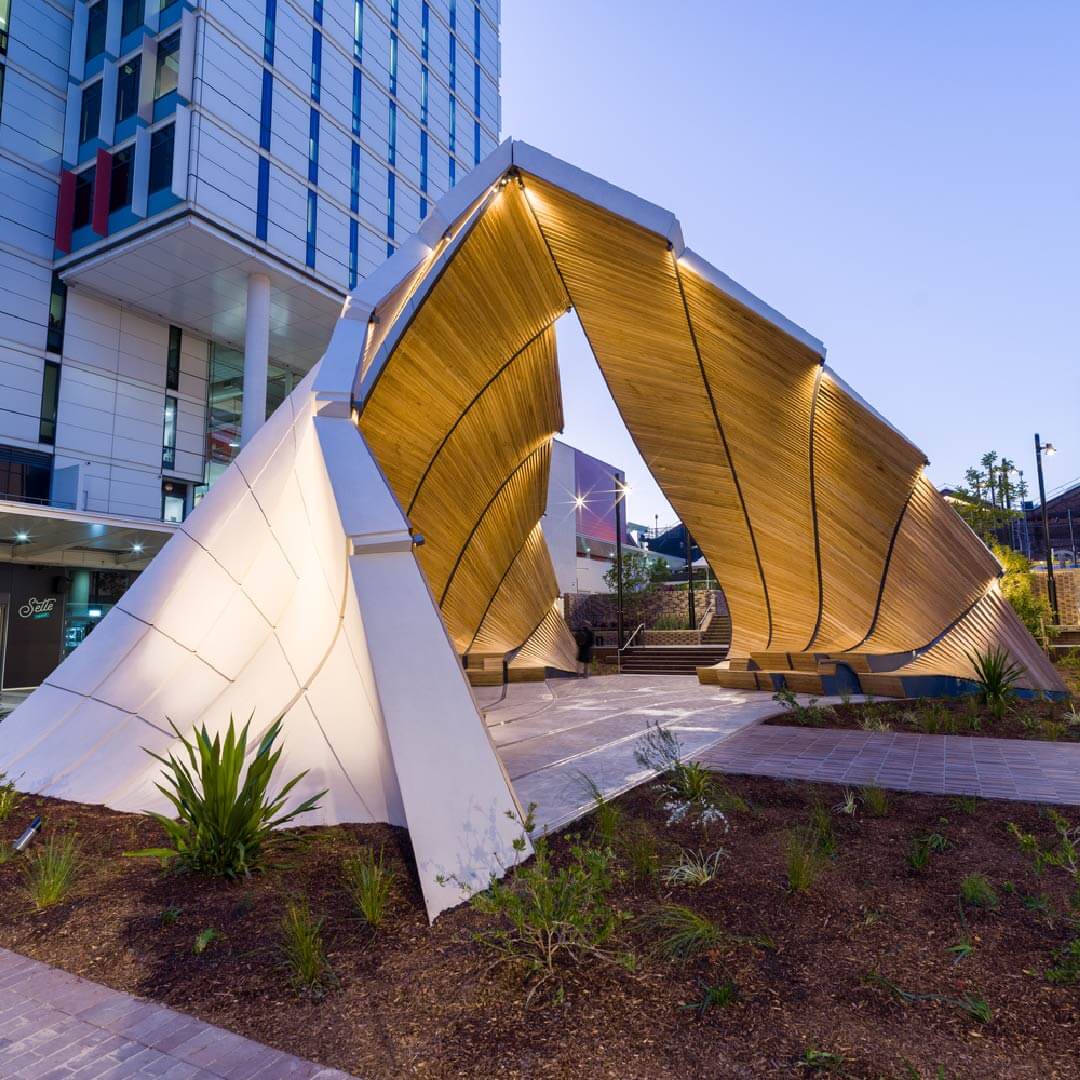 Now, a new meeting place has been created, once again inviting people from all backgrounds to converge in this space. It is designed to engage the local community; to pique curiosity about the site’s unique history. The pavilion is a tribute to the diverse stories and journeys of people connected to the Eveleigh Rail Yards.
Now, a new meeting place has been created, once again inviting people from all backgrounds to converge in this space. It is designed to engage the local community; to pique curiosity about the site’s unique history. The pavilion is a tribute to the diverse stories and journeys of people connected to the Eveleigh Rail Yards.
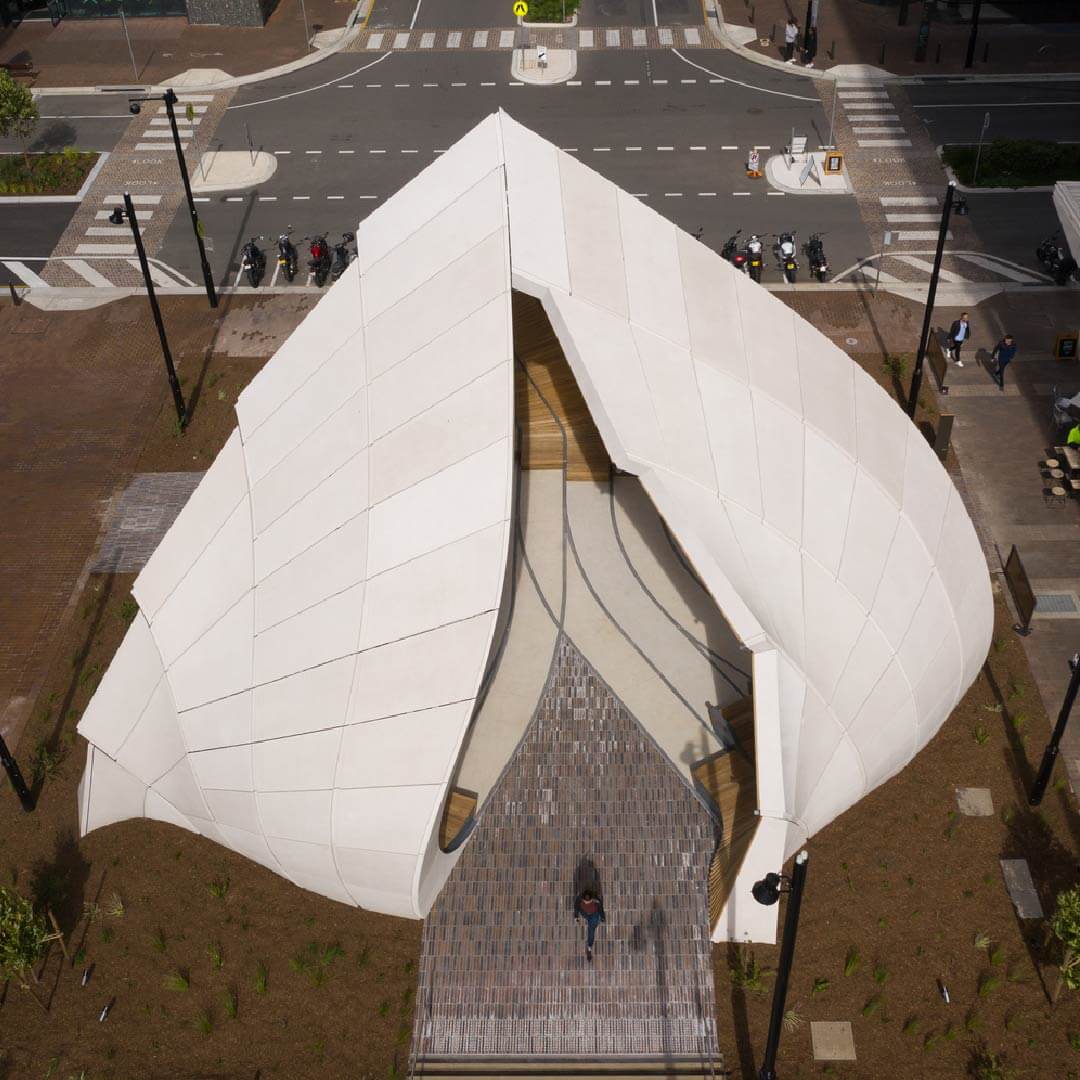 Visitors are drawn into the Pavilion by the railway switch tracks, laid into the floor of the pavilion itself. They are invited to pause inside the amphitheater, the enclosing form offering solace from the sun.
Visitors are drawn into the Pavilion by the railway switch tracks, laid into the floor of the pavilion itself. They are invited to pause inside the amphitheater, the enclosing form offering solace from the sun.
Timber seats, carefully integrated into the internal cladding system, rise around a stage allowing for both spontaneous and planned events, or the perfect spot to sit and have lunch.
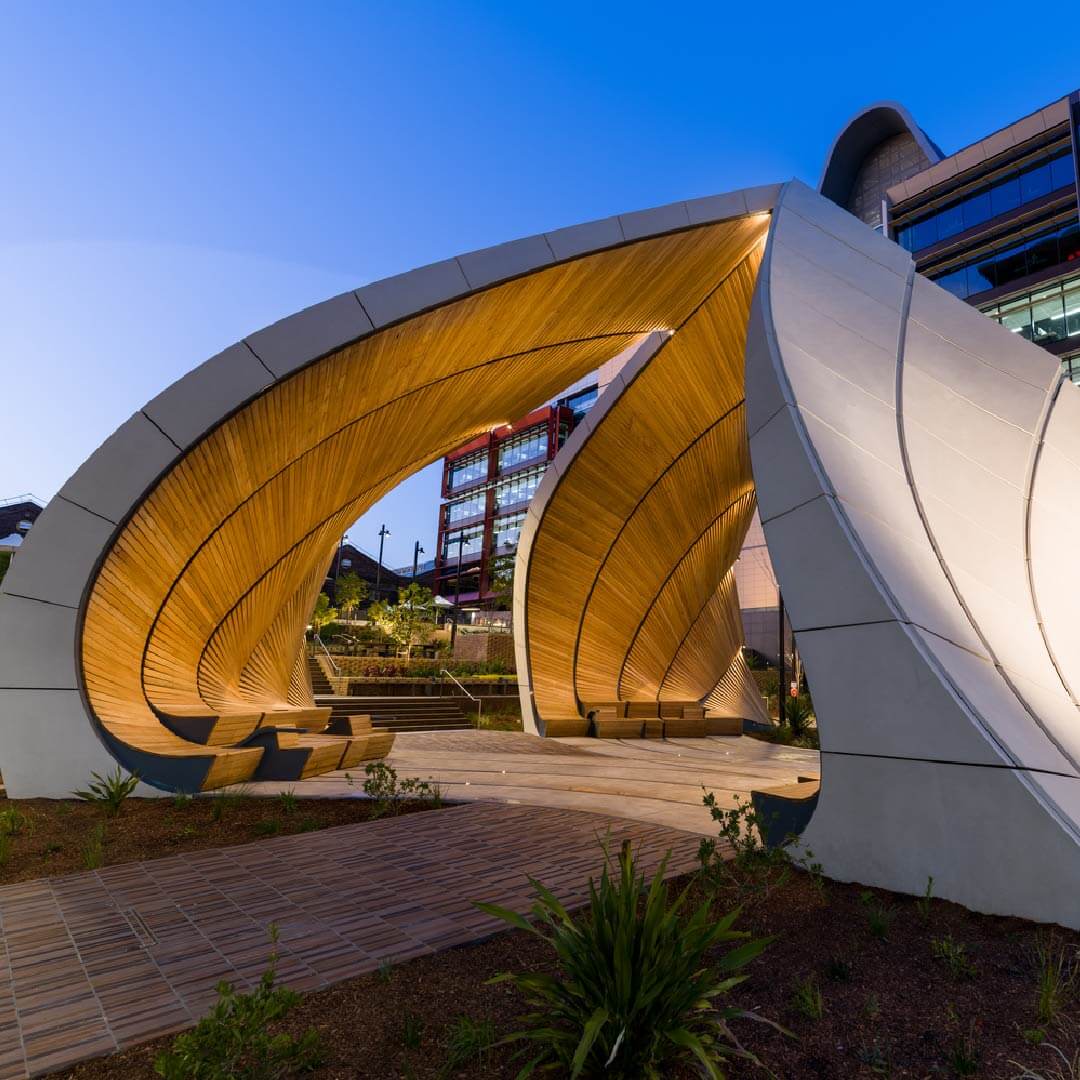 The Pavilion contains over 3200 digitally fabricated parts, all computationally modeled and detailed with optimum precision. The structure is clad in 1400 pieces of router cut Australian hardwood, Eucalyptus pilularis.
The Pavilion contains over 3200 digitally fabricated parts, all computationally modeled and detailed with optimum precision. The structure is clad in 1400 pieces of router cut Australian hardwood, Eucalyptus pilularis.
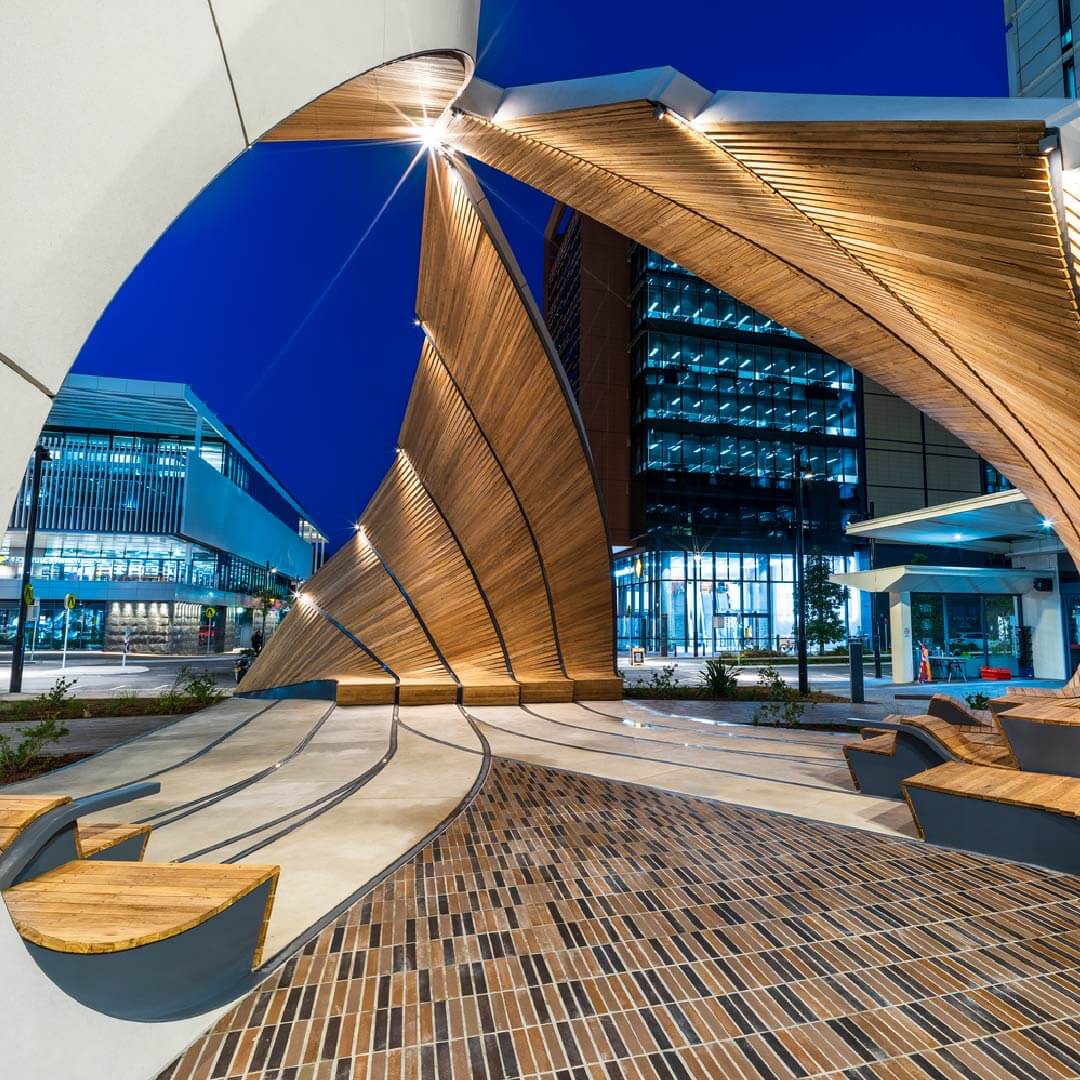 Each batten is connected to the supporting structure at a unique angle, creating a free-flowing, doubly-curved surface that sweeps over the heads of visitors. Studio Chris Fox designed, modeled and managed each component of the project with a computational workflow.
Each batten is connected to the supporting structure at a unique angle, creating a free-flowing, doubly-curved surface that sweeps over the heads of visitors. Studio Chris Fox designed, modeled and managed each component of the project with a computational workflow.
*pic
The pavilion has succeeded in becoming an iconic marker for the South Eveleigh redevelopment as well as a flexible community space. Its unique sculptural form is instantly recognisable, a destination in itself that simultaneously looks back at the rich history of the precinct, whilst looking forward – bringing future generations together.
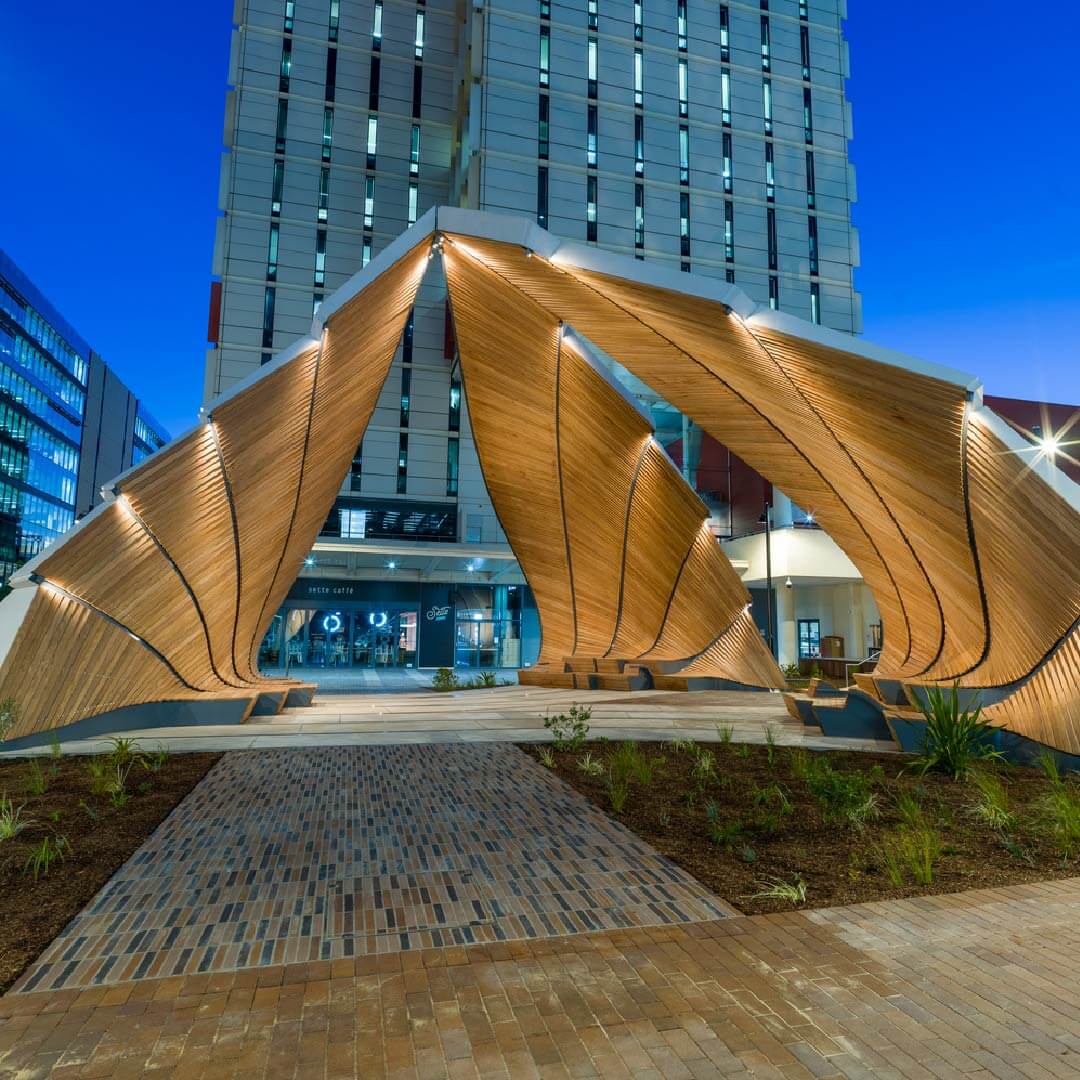




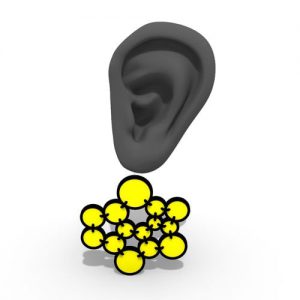
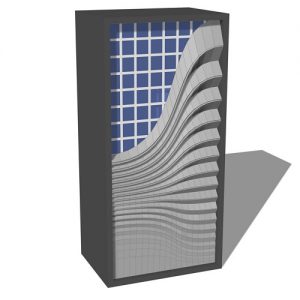
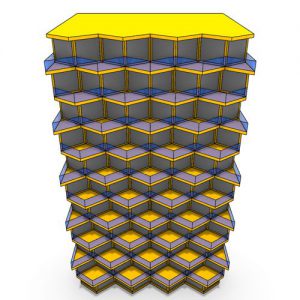








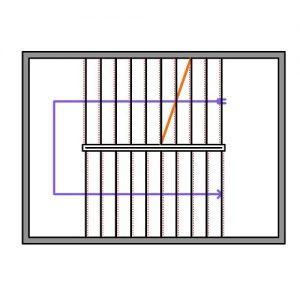
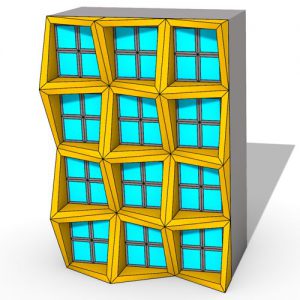
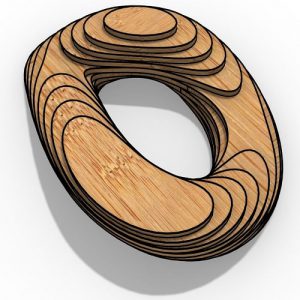
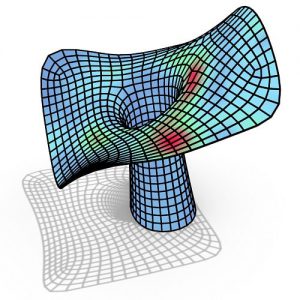
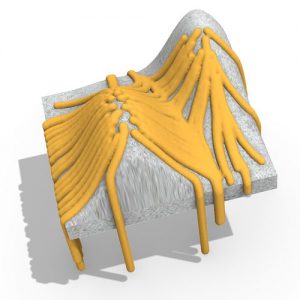
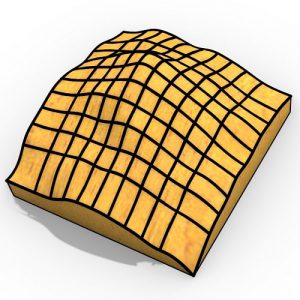
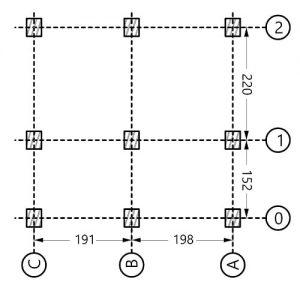

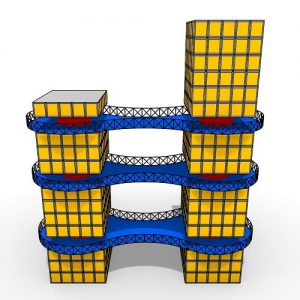
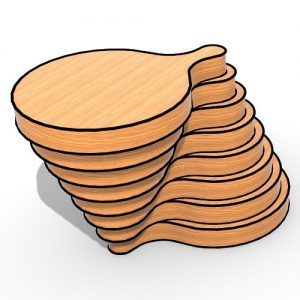

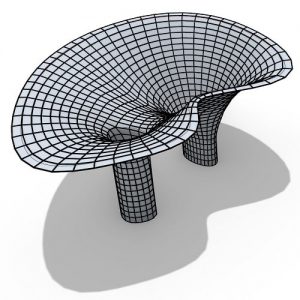
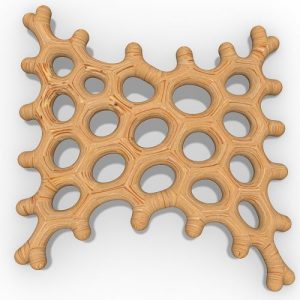
Comments