STRUCTURE AS ARCHITECTURE
STRUCTURE AS ARCHITECTURE
Louise Pedersen, Jonas Täljsten
Lund University
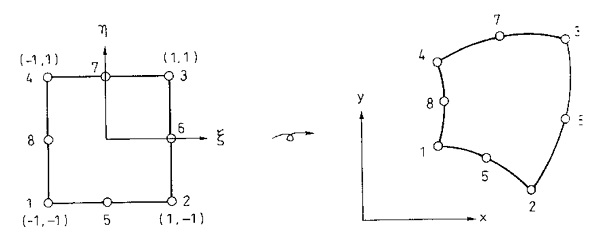
The purpose of this thesis is to make a connection between architect students and engineers, to find the differences between us and to try to collaborate.
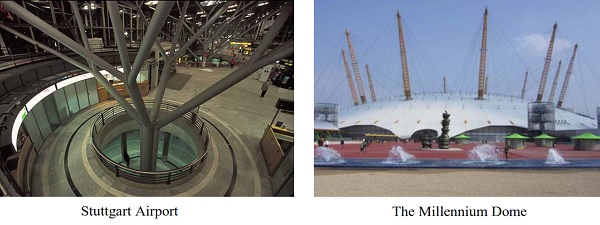
We wanted to know how difficult the cooperation could be, if there were any difficulties at all and what the reasons were.
We were interested in how you could make architecture develop in better collaborations and if the structure could be expressed in architecture.
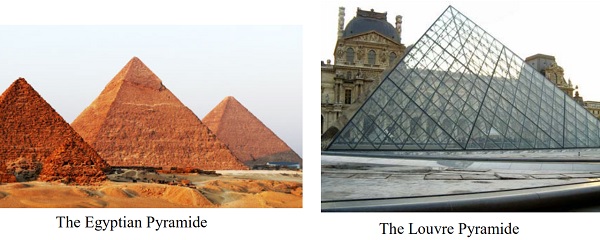
The method was here to make ourselves Ginny pigs. We were ourselves supposed to collaborate in form finding. The form finding project was the architect competition, Museum of Modern Art in Warsaw. An outer form of the museum was found quite fast and the modifications were the large discussion areas.
We have then discussed both the problems in our collaboration and what other people have written and said.
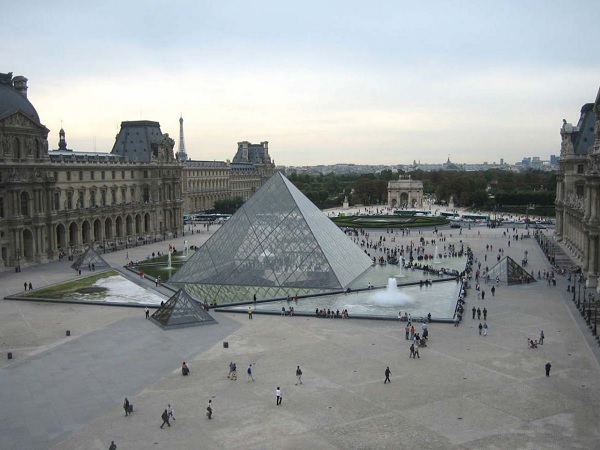
With a better cooperation you can make more interesting buildings. If the engineer understands what the architects want, which impressions and expressions, he can try to find a solution that fits that but still is structurally efficient.
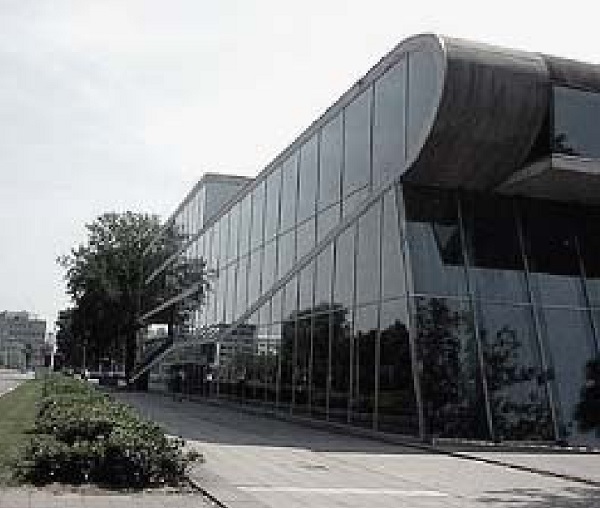
And if the architect under stands how the engineer thinks, and how different structures work, he can try to find solutions that will hold, but without destroying the architectural design.
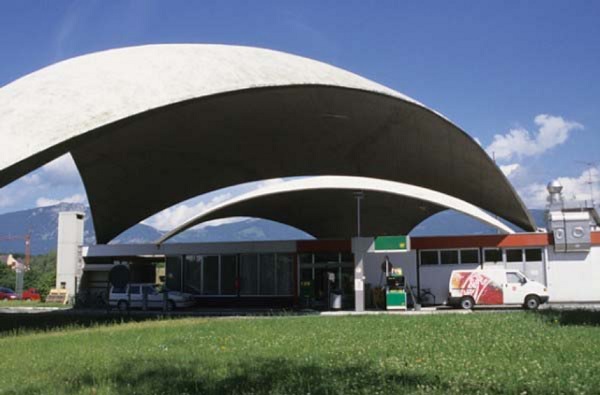
This means that with a better understanding of each others needs we could help each other find the best solutions.
When the industrialization started, the constructions became more and more complex, and the demands of the buildings increased.
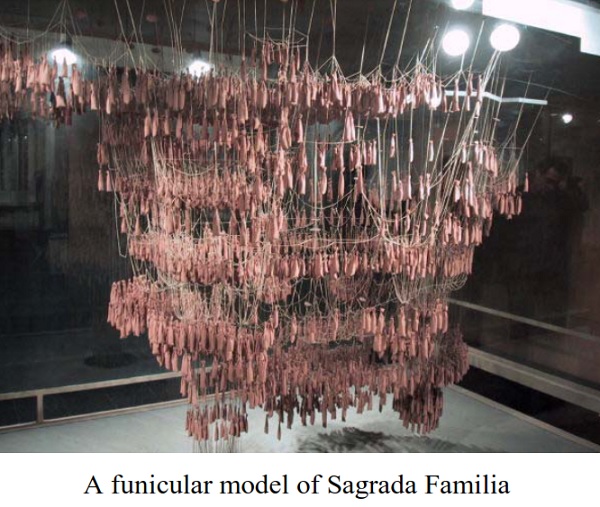
Material and instruments developed with the technical development. This made it harder for one person to know everything, and to think about every factor in the constructing/ designing of a building or a bridge. The work was divided between the architect, the many different engineers, and the builder.
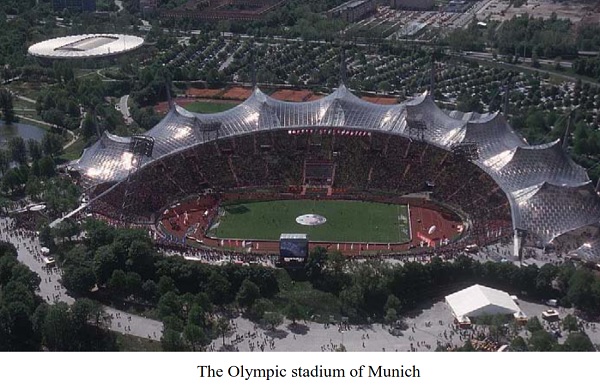
With the distribution of work came other problems. The greatest was probably the communication between the different professions.
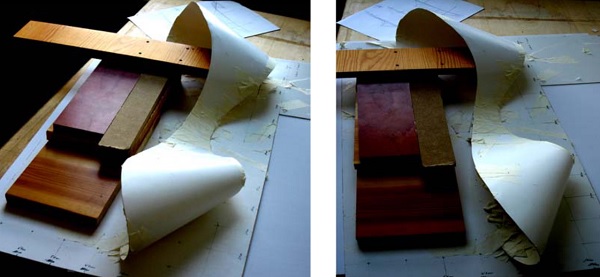
A good communication is required in all building projects and collaborations. What in the past was one mans work became now a cooperation between many and the different professions grew at the same time longer apart from each other rather than closer.
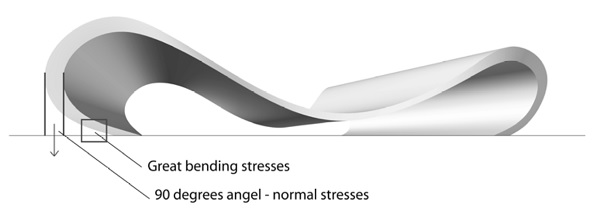
In the last decade, this issue has got more and more focus, both in the universities and out on the field. It is clear that for the technical development of new architecture in the future and for the technical development in the construction business shall have a constructive and important role in the future it is necessary for architects and engineers to work together much closer, both in the school and out on the field.
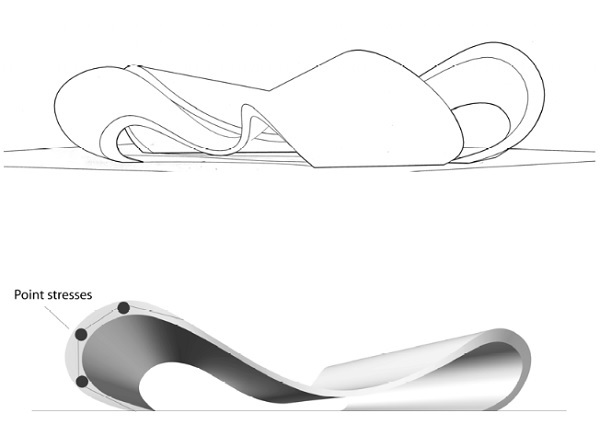
This thesis and the project we have chosen is about near cooperation between engineers and architects. We have chosen to do so because we are both convinced that more collaboration between architects and engineers gives much more possibilities and is a right step to take to develop complex architecture in the future and for the professions has a lot to offer each other.
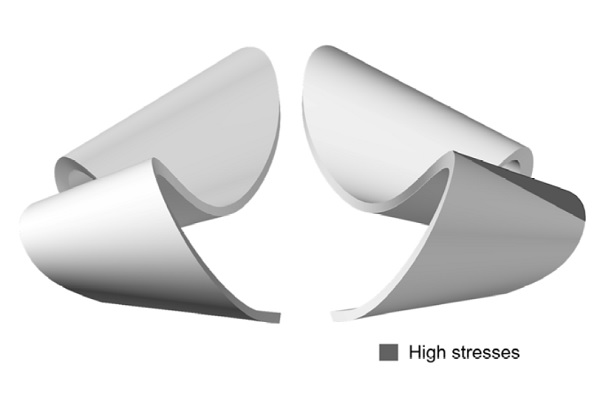
The project we agreed upon was an architect contest, which was to design a Museum of Modern Art in Warsaw.
We wanted to find an exiting form and different solutions, perhaps not the most obviously but something that gives both construction and architecture a different expression. In both form and strength, the goal was to find the most effective construction material wise.
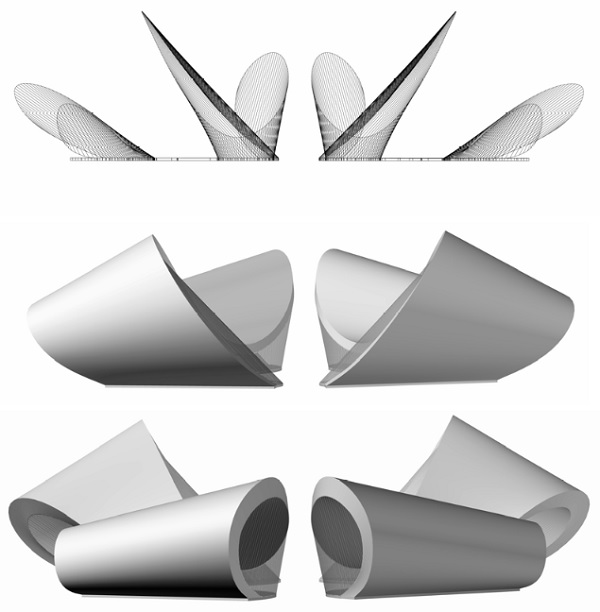
The project of the Museum of Modern Art in Warsaw was chosen and the surrounding was studied, mostly by the architect. From the surroundings and a few mechanical laws, we chose an outer form. This was the form that we later worked with on a deeper level.
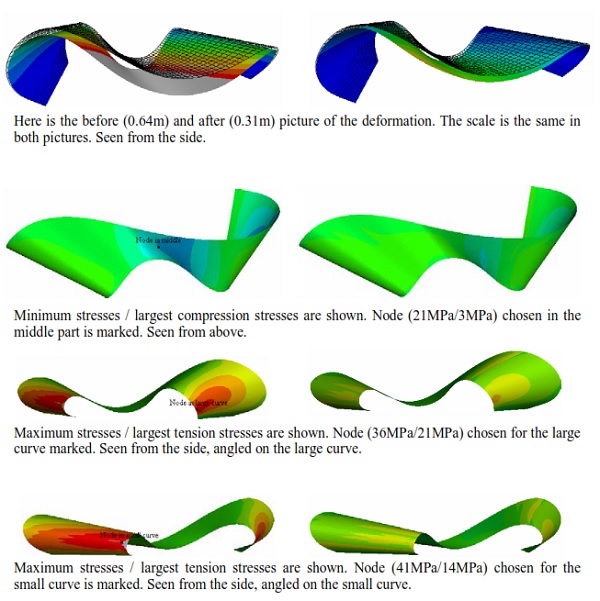
We discussed different solutions with different prerequisites in order to find the form we wanted to have. The engineer made calculations of a variation of solutions, with the attempt to make the building as efficient as possible. From the calculations we discussed pros and cons in each model.
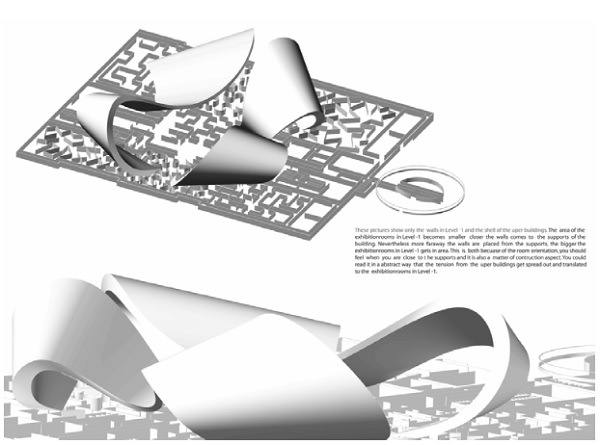
The engineer student used two different computer programs to calculate the stresses and deformations of the building. Solid Works, which is a CAD-program, was used to draw the complex form from the first physical model which the architect did.
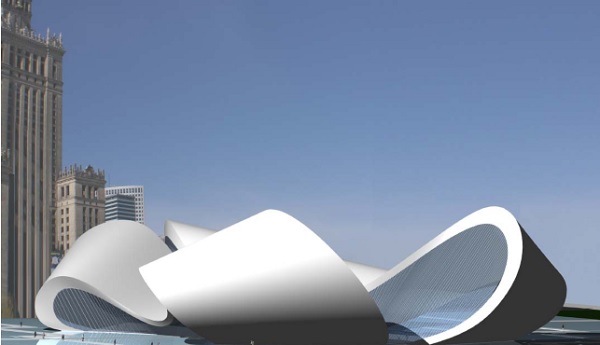
This form was imported into Abaqus, which is a Finite Element Method-program that was used for the calculations.
When the form was chosen it was imported into ADT, which is a CAD-program for architects. There was the form and surface refined into a complete building. With the Solid Works-model we also printed out the finished physical 3d model.












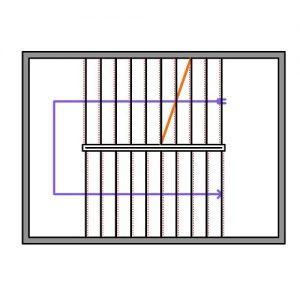
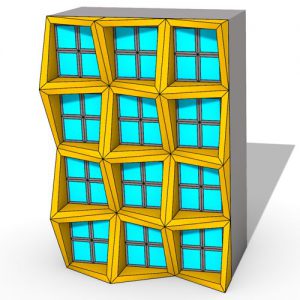
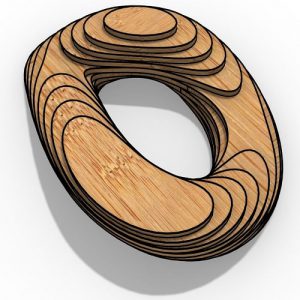
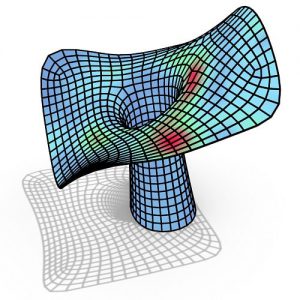
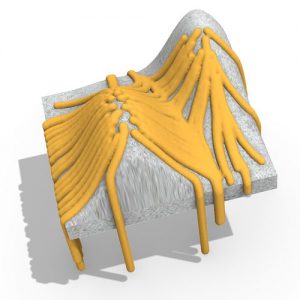
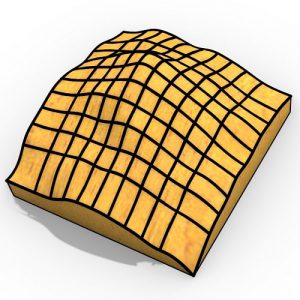
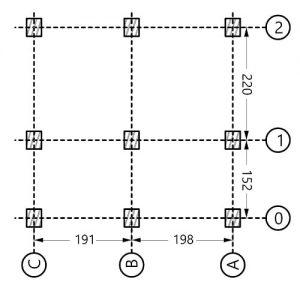

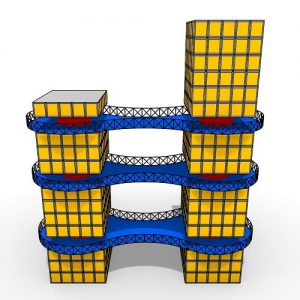
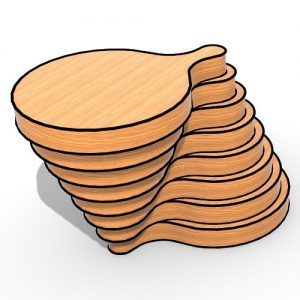

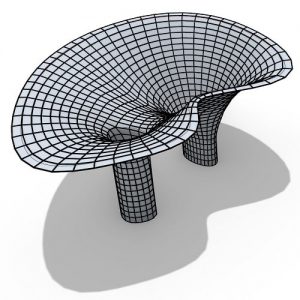
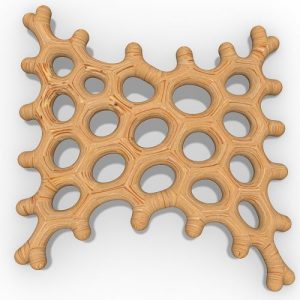
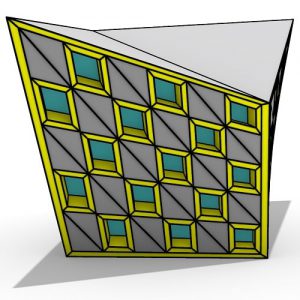


Comments