Timber Gridshells
Timber Gridshells: Design Methods and Their Applicaion to a Temporary Pavilion
Dragoș Naicu1, Richard Harris2, Chris Williams3
1Dragoș Naicu, University of Bath, 6 East Claverton Campus, Bath, UK.
2Richard Harris, University of Bath, UK
3Chris Williams, University of Bath, UK
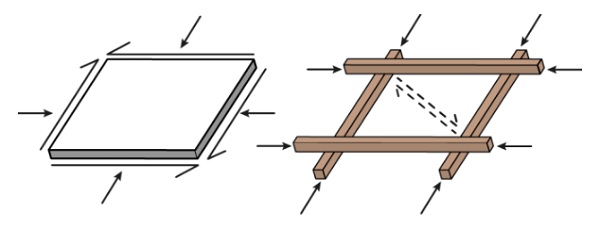
Figure 1: Left – Shell element; Right – Gridshell element
This paper describes timber gridshell design methods and building techniques. The authors’ experience with such projects is used to highlight the advantages of timber gridshells.
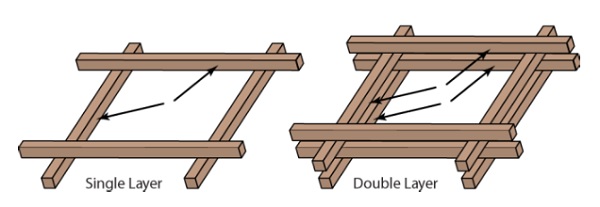
Figure 2.1: Single layer and double layer arrangements
Relevant built examples are presented and their formfinding and analysis methods are discussed. The relevance of the timber gridshell technique is illustrated by a recently built project in Cluj, Romania that builds upon previous knowledge and takes advantage of modern computational tools that are available for both architects and engineers.
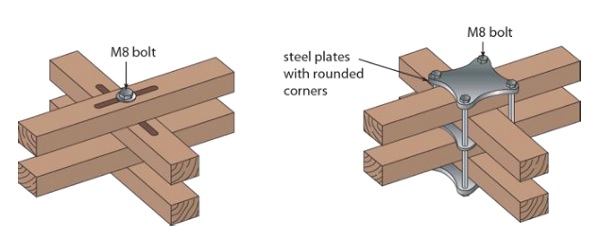
Figure 2.3: Left – Slotted hole connection; Right – Plates and external bolts connection
Timber gridshells are a solution to the growing interests of free-form architecture in the context of an ever increasing awareness of the natural limitations of our environment.
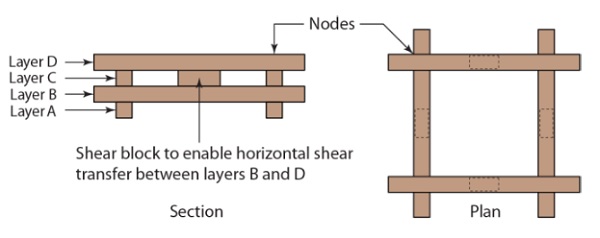
Figure 2.2: Plan and section of double layer system showing shear blocks
The characteristics of timber gridshells – long-span, lightweight, affordable and sustainable – argue that it should be a perfect fit to some of the architectural programmes of our time.
However, their use has so far been limited to experimental pavilions and a few very worthy, large-scale, permanent buildings.
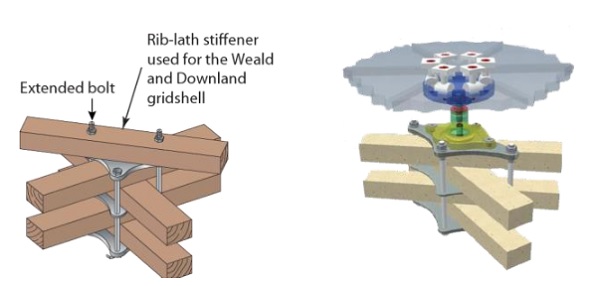
Figure 2.4: Left – Plates connection with extended bolts and diagonal bracing; Right – Plates connections with adaptable fixing for frameless glazing
In this paper, we present existing gridshells that have answered the needs of architecture and discuss various methods used to design them, including physical and computational methods. We conclude by presenting a recent example that was informed directly by the construction process.
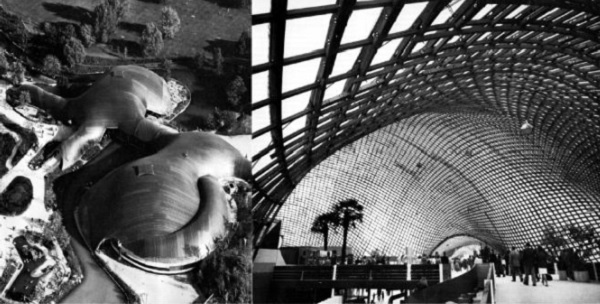
Figure 2.5: Mannheim Multihalle: exterior with two domes and connecting pathways; interior of one of the domes
Shells are structures that are defined by a curved surface, often a doubly curved surface. Gridshells, also referred to as lattice shells or reticulated shells, are defined as structures “with the shape and strength of a doublecurvature shell, but made of a grid instead of a solid surface”.

Figure 2.7: Savill Garden gridshell; exterior with corrugated vault shape on slanted steel supports; interior view (images – Richard Harris)
Figure 1 shows typical elements of a shell and a gridshell. The materials out of which such structures have been constructed include aluminium, steel, timber, cardboard or glass-fibre composites.
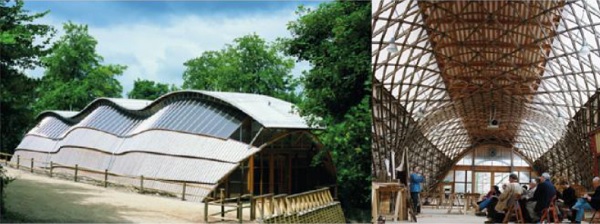
Figure 2.6: Weald & Downland gridshell; exterior with triple hour-glass shape; interior view (from Architect’s Journal Building Library)
As a result of the differences in the material, differences in the construction and assembly processes arise which lead to a possible classification of gridshells.
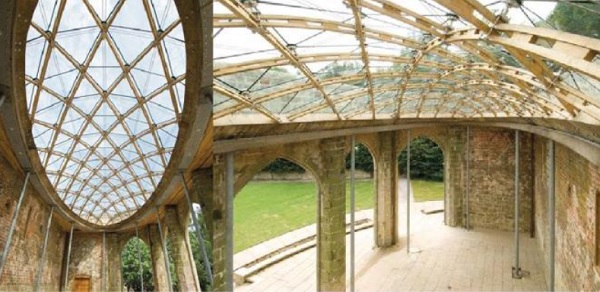
Figure 2.8: Chiddingstone gridshell; interior view; detail of grid layout showing two layers, nodal connector and shear blocks
The timber gridshell technique was first developed by Professor Frei Otto and involves deforming a flat grid of identical straight timber laths into a doubly curved shape.
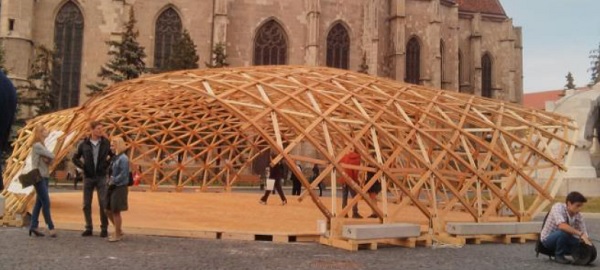
Figure 2.11: Pavilion ZA (image – Dragos Naicu)
This is made possible by the low torsional stiffness of timber and by ensuring that nodal rotations are allowed. The deformation is possible in two modes, either starting flat on the ground, and pushing upwards, or assembling the grid above ground and lowering it using gravity.
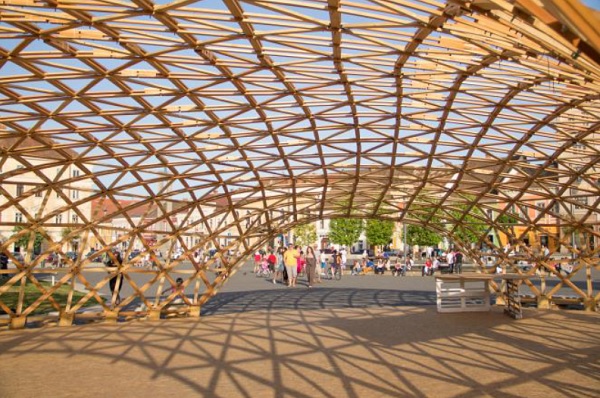
Figure 3.2: Pavilion ZA interior (image – AStA Cluj)
Timber gridshells offer the attractive possibility of creating complex surfaces and spaces using a set of straight elements that are bent into shape. This makes them affordable and relatively easy to build.
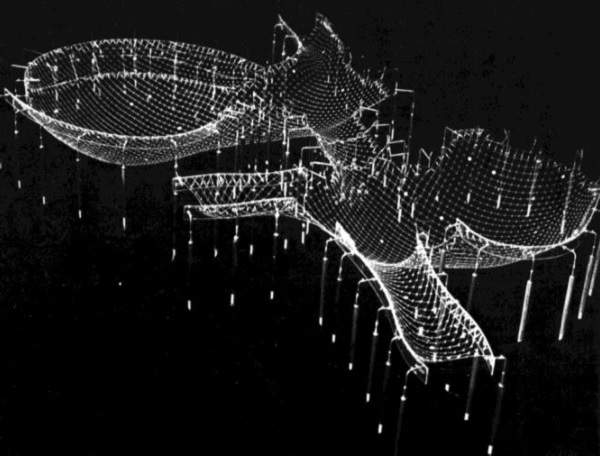
Figure 4.1: Hanging chain model used for Mannheim Multihalle
Their design and analysis methods are diversified and have evolved over time. Computational possibilities are no longer a limiting factor in the design of timber gridshells.
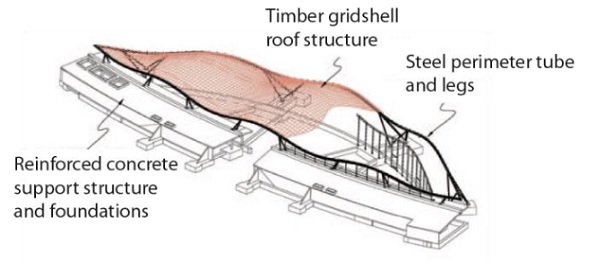
Figure 4.2: Savill Garden roof structure
A recent example, Pavilion ZA, was presented which was designed using open-source software by students. Form-finding for Pavilion ZA was based on the construction process and it is now possible to find the shape of a timber gridshell by simulating its real construction process.
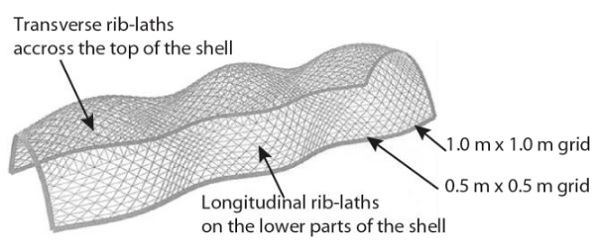
Figure 4.3: Weald & Downland structure
It would also be possible to simulate and monitor a construction sequence. Even though specialised carpentry skills are usually necessary to achieve the long laths typically used, an alternative modular method was presented that has been used for Pavilion ZA.
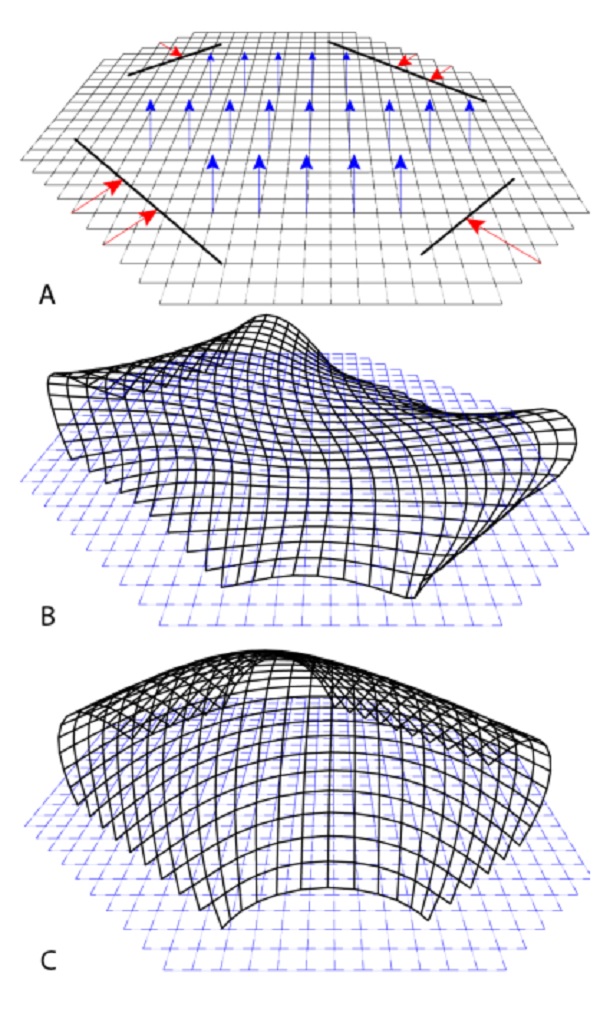
Figure 4.5: Form-finding sequence A) Initial grid laid flat (support and grid forces illustrated) B) Intermediate shape C) Final deformed grid
The convergence of sustainability concerns and computational abilities makes the timber gridshell technique relevant now.





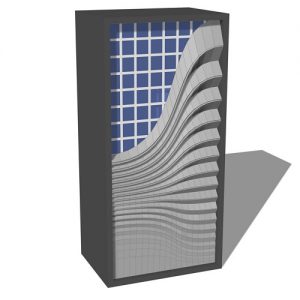
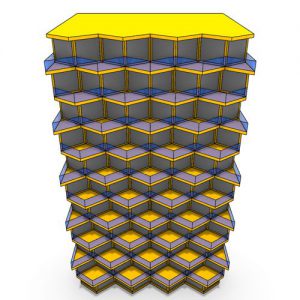








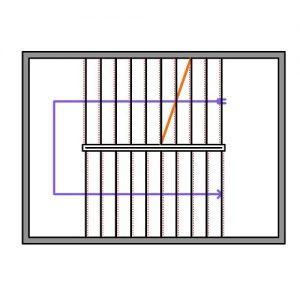
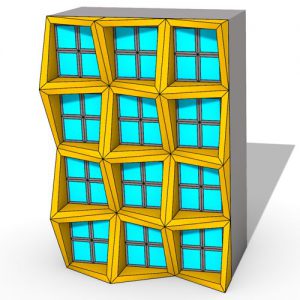
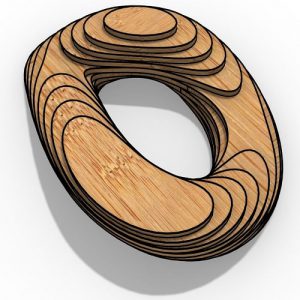
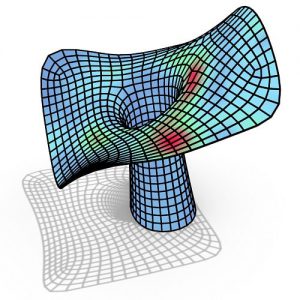
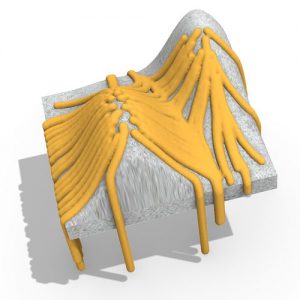
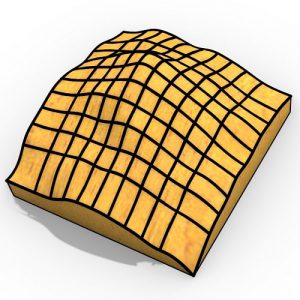
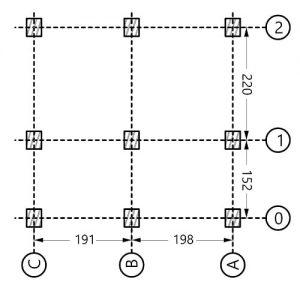

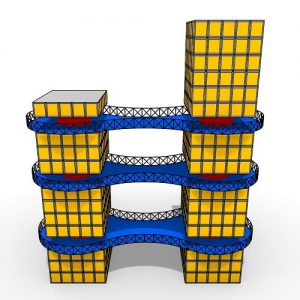
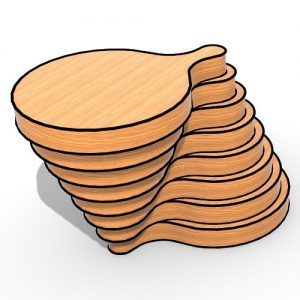

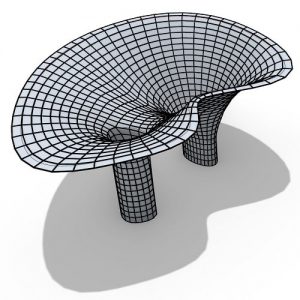
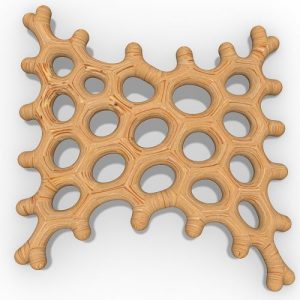
Comments