Catenary Compression
NADAAA reconsiders the tensile vault with interlocking ‘Catenary Compression’
Nader Tehrani, Katie Faulkner

the structure hangs freely from three points
‘Catenary Compression’ was originally developed by boston-based architectural studio NADAAA as a research project — pairing up unlikely structural properties to work together for extraordinary circumstances.
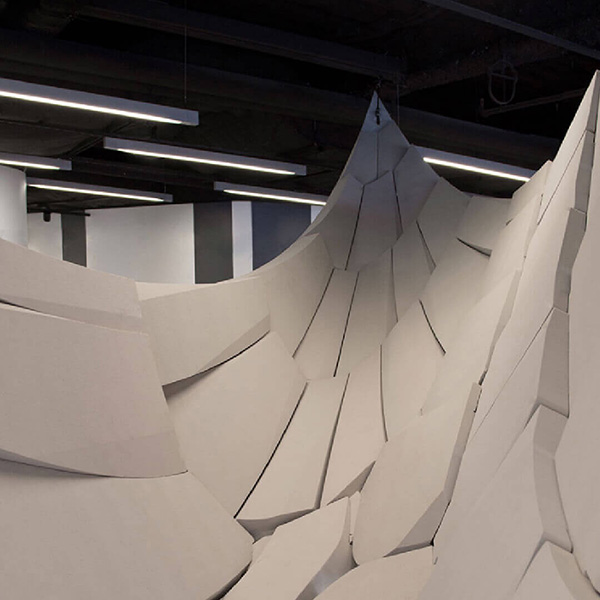
inside ‘catenary compression’
Working with light block construction that conventionally operates in compression, the design team set out to build a structural catenary — a curve or chain that hangs freely from two or more points — relieving the ground from any physical contact.
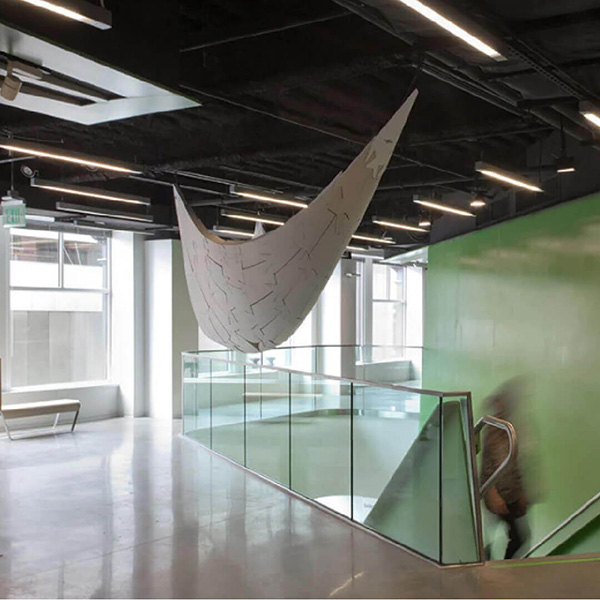
the catenary shown in situ at BSA space
According to the architects, the prototype was developed for a boston society of architects-sponsored event as both a ‘provocation and experiment’.
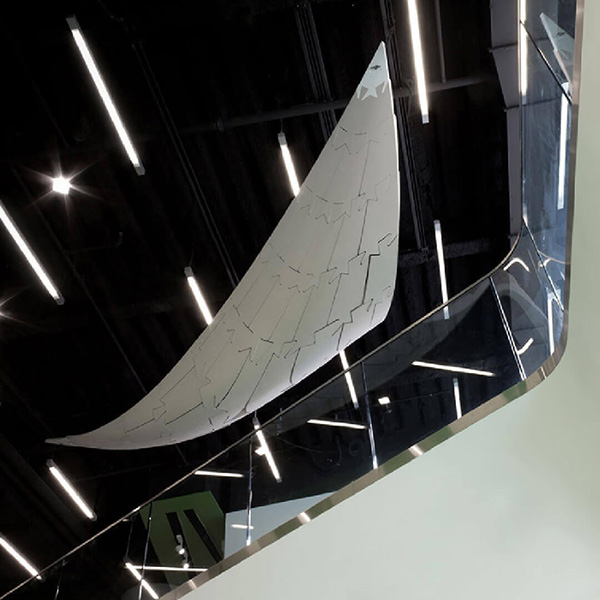
looking upwards from beneath the structure
The aggregation comprises 60 individually carved interlocking blocks, each CNC-routed from polyurethane foam board. numerous computer models analyzed the anticipated forces, and mockups were tested for loading and integrity. The puzzle-like pieces are conjoined by inverted ‘keystones’ that work against gravity to deflect the tensile forces.
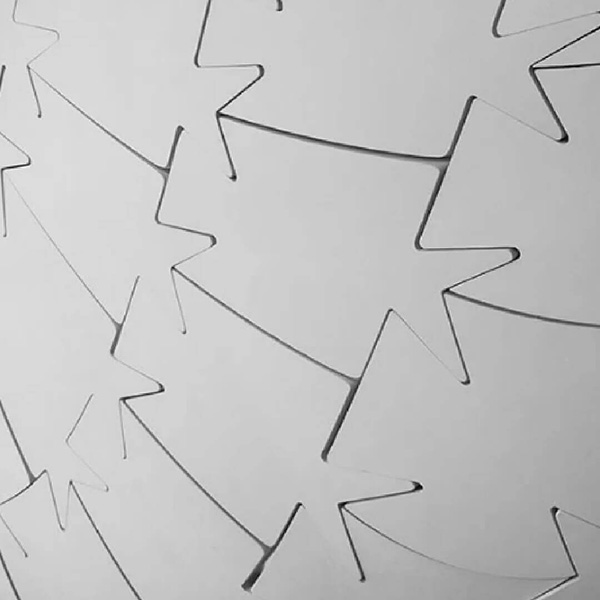
the components were CNC-routed from polyurethane foam board
Contrary to a dome, where a single keystone serves as the construction’s crowning moment, here, a field of keystones connects the entire work, working together to produce a tensile monolithic surface. ‘In turn, the terminus of the catenary, its nadir, is characterized by an ocular void acting as a tensile ring,’ explains the design team.
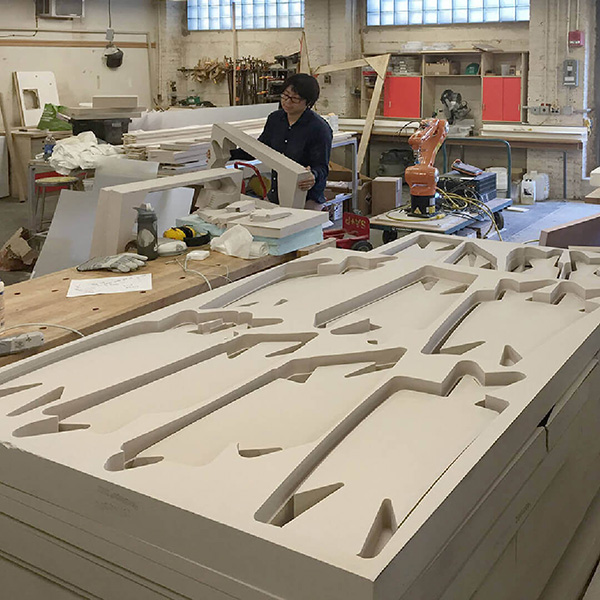
‘The underbelly of the vault displays the continuity of the tensile surface, while the top surface remains articulated, as its carvings help to offset the necessary tolerances needed to overcome misalignments between blocks, a rustication of sorts.’
Reference: designboom.com, Catenary Compression





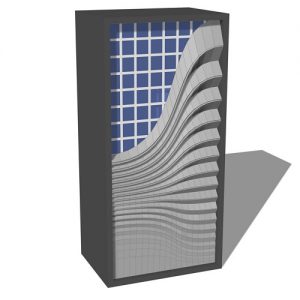
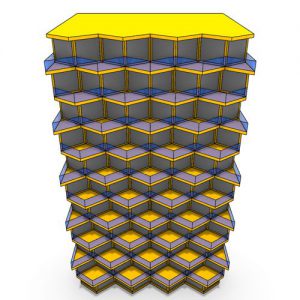








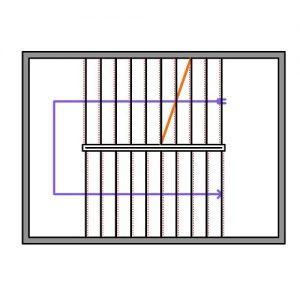
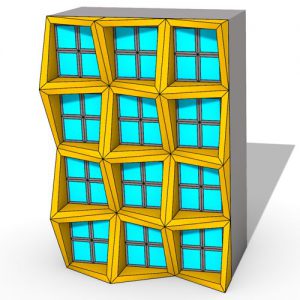
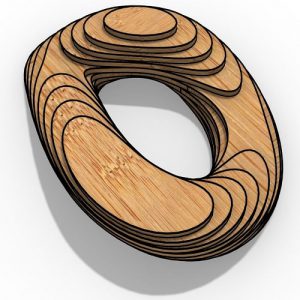
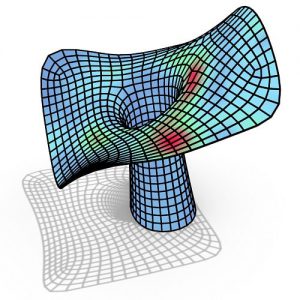
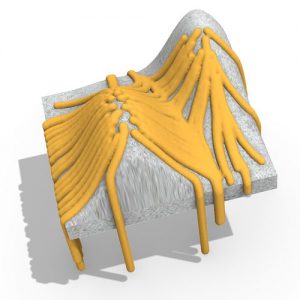
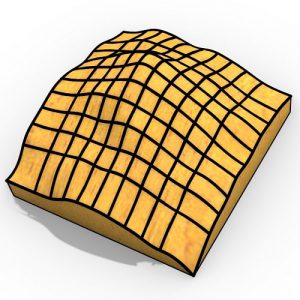
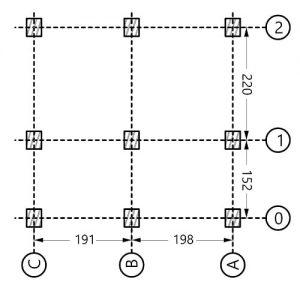

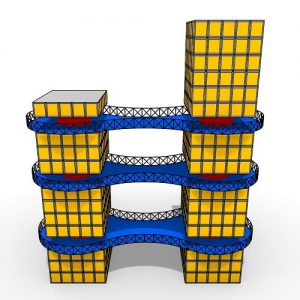
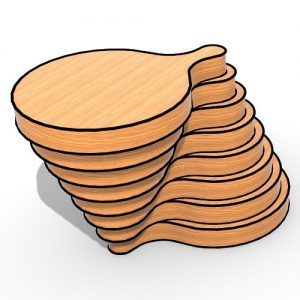

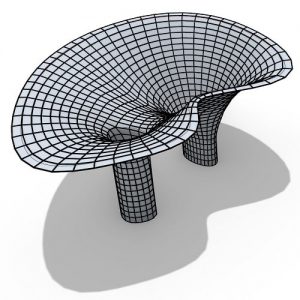
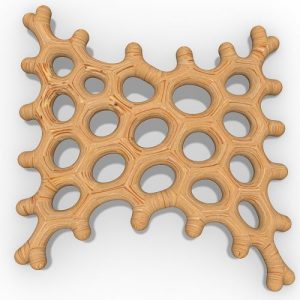
Comments