Hangzhou Olympic Sports Center
Hangzhou Olympic Sports Center
NBBJ Design
For many stadiums and arenas, there is frequently a tradeoff between sustainability, performance and iconic design.
Hangzhou Olympic Sports Center unites all three, featuring a poetic, floral-inspired design that simultaneously reduces carbon and material use.
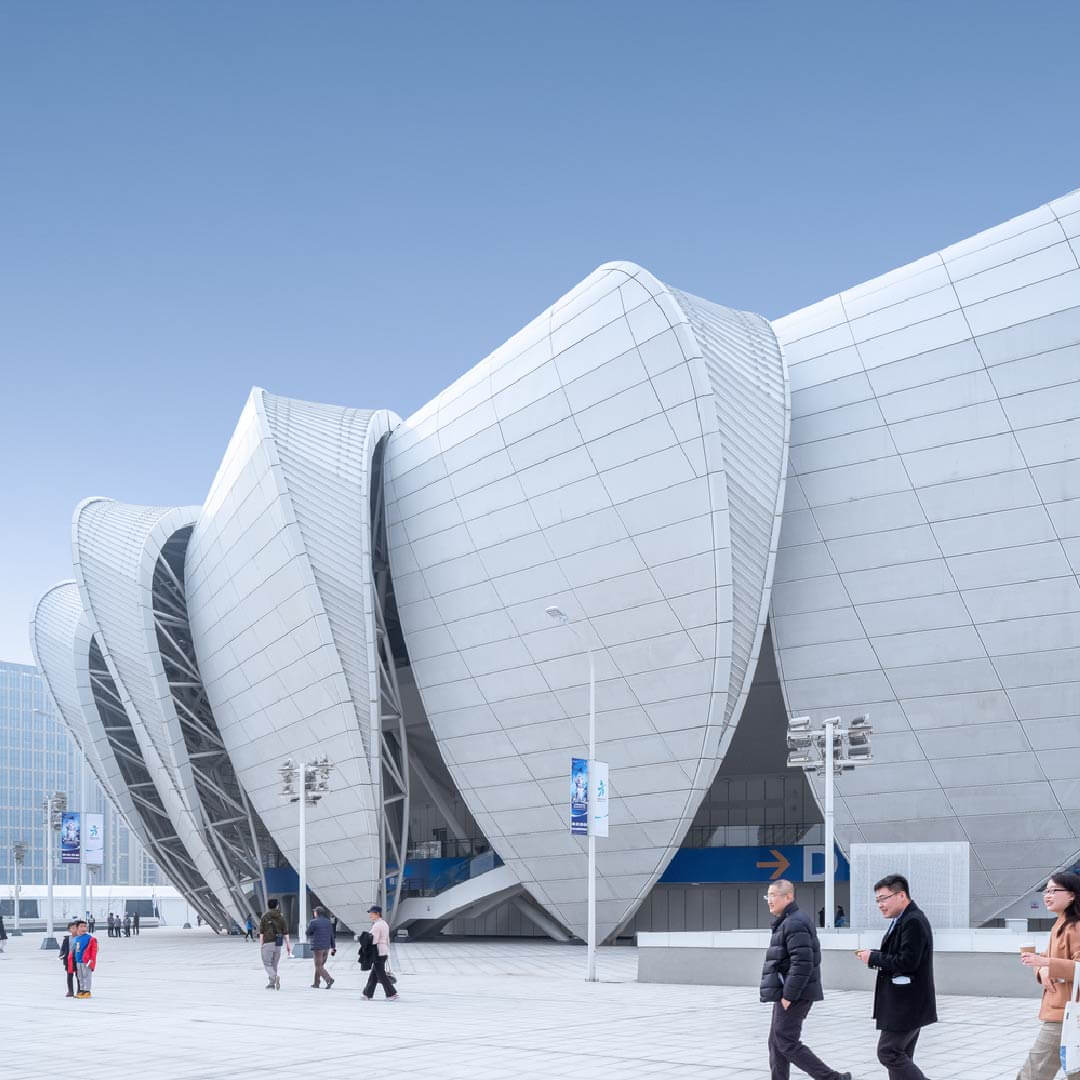 The development uses 67% less steel than Beijing Olympic Stadium, making it both beautiful and sustainable while creating a world-class sporting venue for a booming city.[1]
The development uses 67% less steel than Beijing Olympic Stadium, making it both beautiful and sustainable while creating a world-class sporting venue for a booming city.[1]
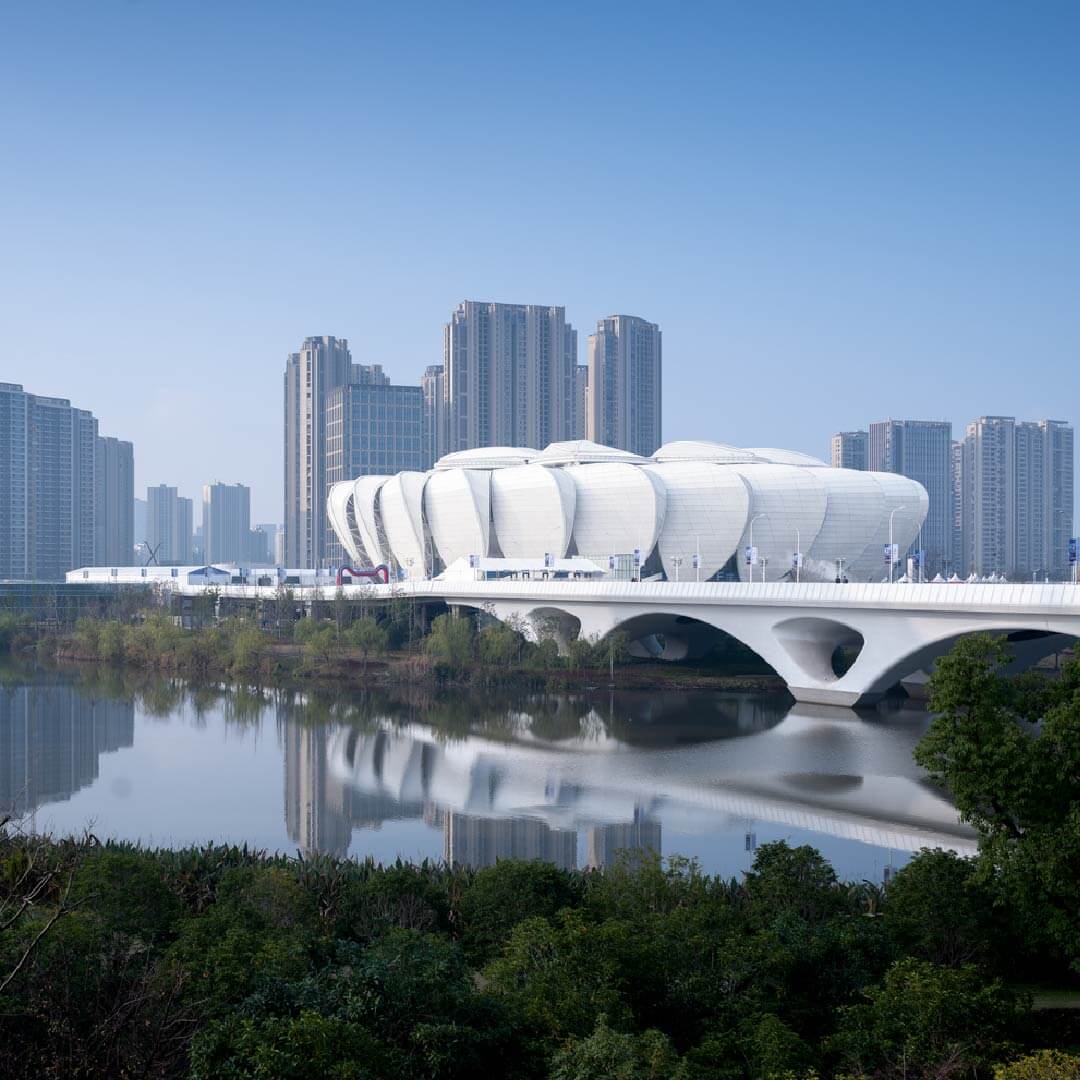 To create a world-class sporting venue for the city of Hangzhou — one of the most prosperous cities in China that has tripled in size over the past decade — design firm NBBJ prioritized sustainability and human experience with a focus on much-needed public space for urban recreation.
To create a world-class sporting venue for the city of Hangzhou — one of the most prosperous cities in China that has tripled in size over the past decade — design firm NBBJ prioritized sustainability and human experience with a focus on much-needed public space for urban recreation.
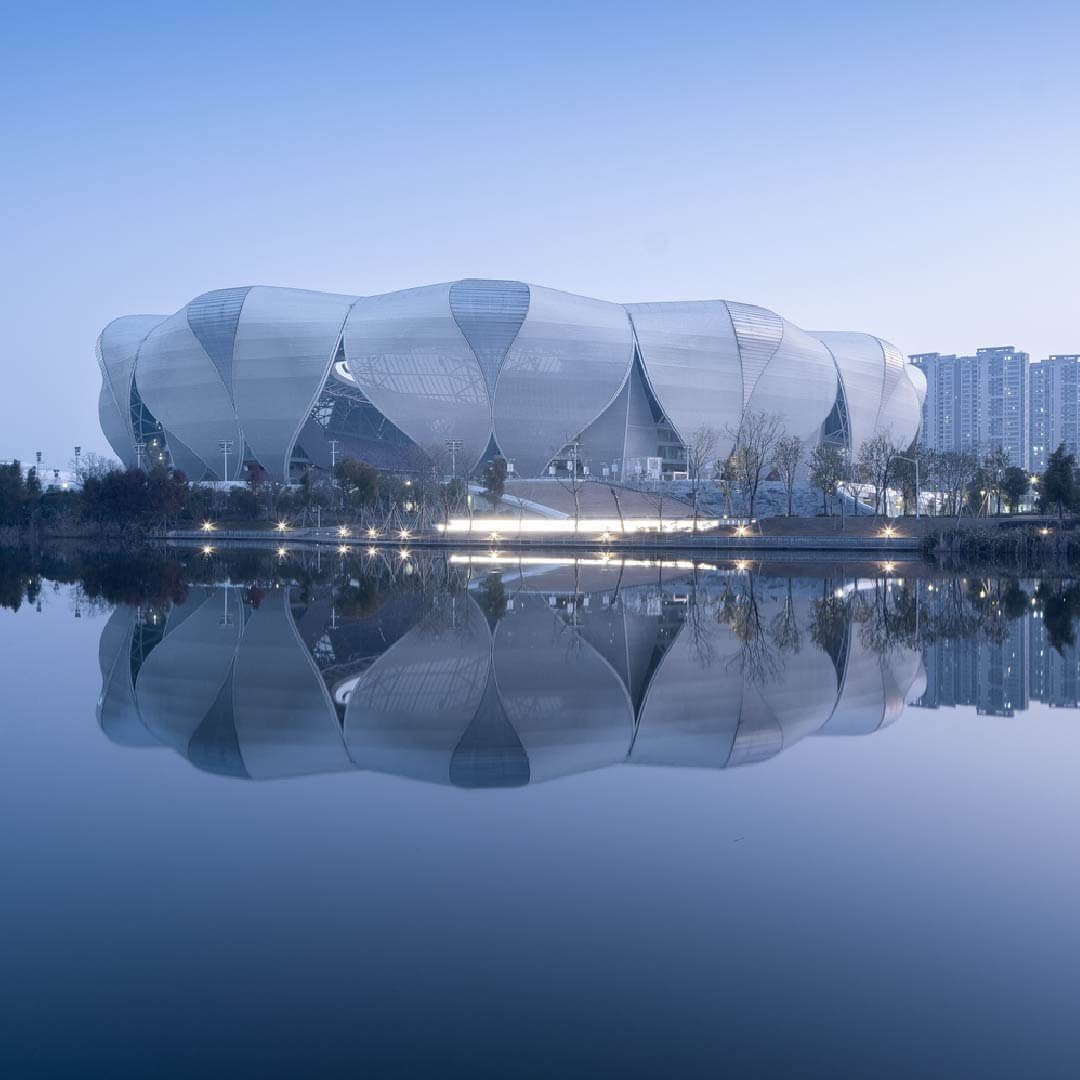 To use less steel, model energy performance, and create flexibility, the design team employed computational scripts to reduce steel in two ways: 1) by linking the steel shell and concrete bowl together at each level so the two systems work in unison; and 2) by providing additional structure at the top of the bowl to reduce the roof cantilever.[2]
To use less steel, model energy performance, and create flexibility, the design team employed computational scripts to reduce steel in two ways: 1) by linking the steel shell and concrete bowl together at each level so the two systems work in unison; and 2) by providing additional structure at the top of the bowl to reduce the roof cantilever.[2]
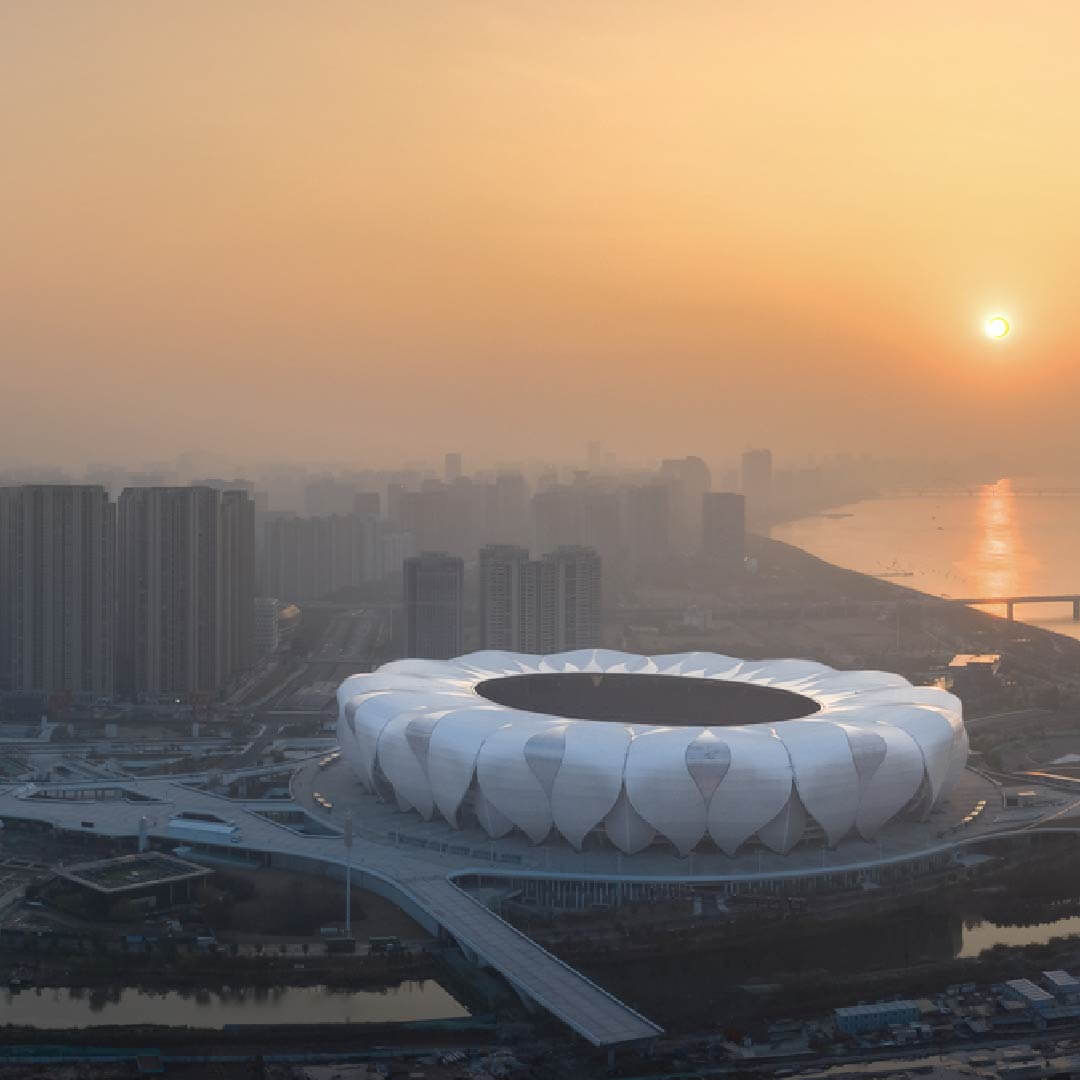 NBBJ, in partnership with CCDI, designed the Hangzhou Sports Park on a 400,000-square-meter site on the Qian Tang riverfront opposite the city’s new Central Business District.
NBBJ, in partnership with CCDI, designed the Hangzhou Sports Park on a 400,000-square-meter site on the Qian Tang riverfront opposite the city’s new Central Business District.
The main stadium broke ground in 2011, and the entire complex is slated for completion in time for the 2022 Asian Games.
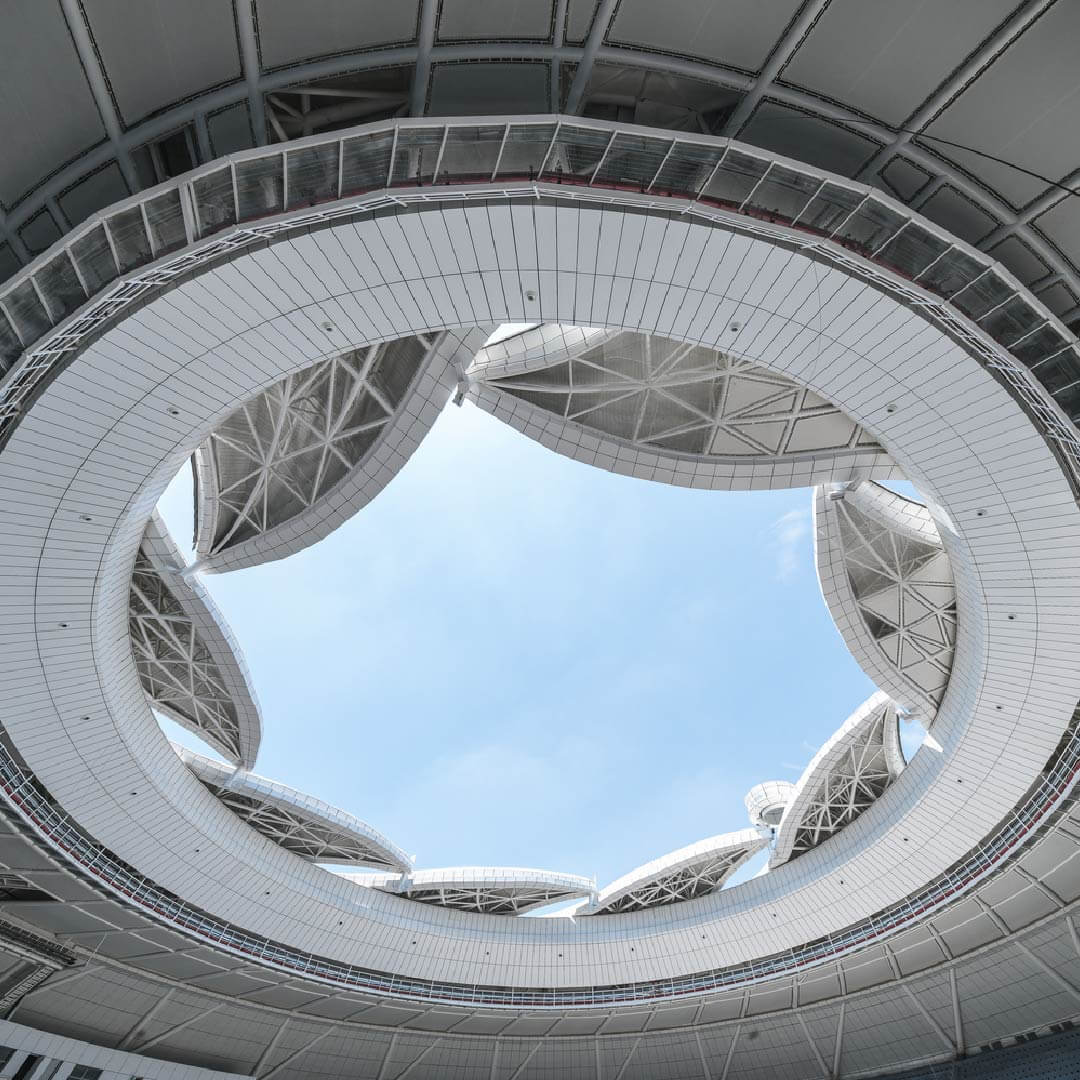 The site plan is composed of three layers of activity. An above-grade platform defines the “sports boulevard,” which links programs such as the main stadium and tennis tournament facilities together.
The site plan is composed of three layers of activity. An above-grade platform defines the “sports boulevard,” which links programs such as the main stadium and tennis tournament facilities together.
On the ground level, pathways, gardens and plazas form a network of public recreation activities designed for alternative and extreme sports.
Sunken spaces and courtyards lead to an extensive below-grade retail pavilion containing boutique stores, restaurants and a multiplex cinema.[3]
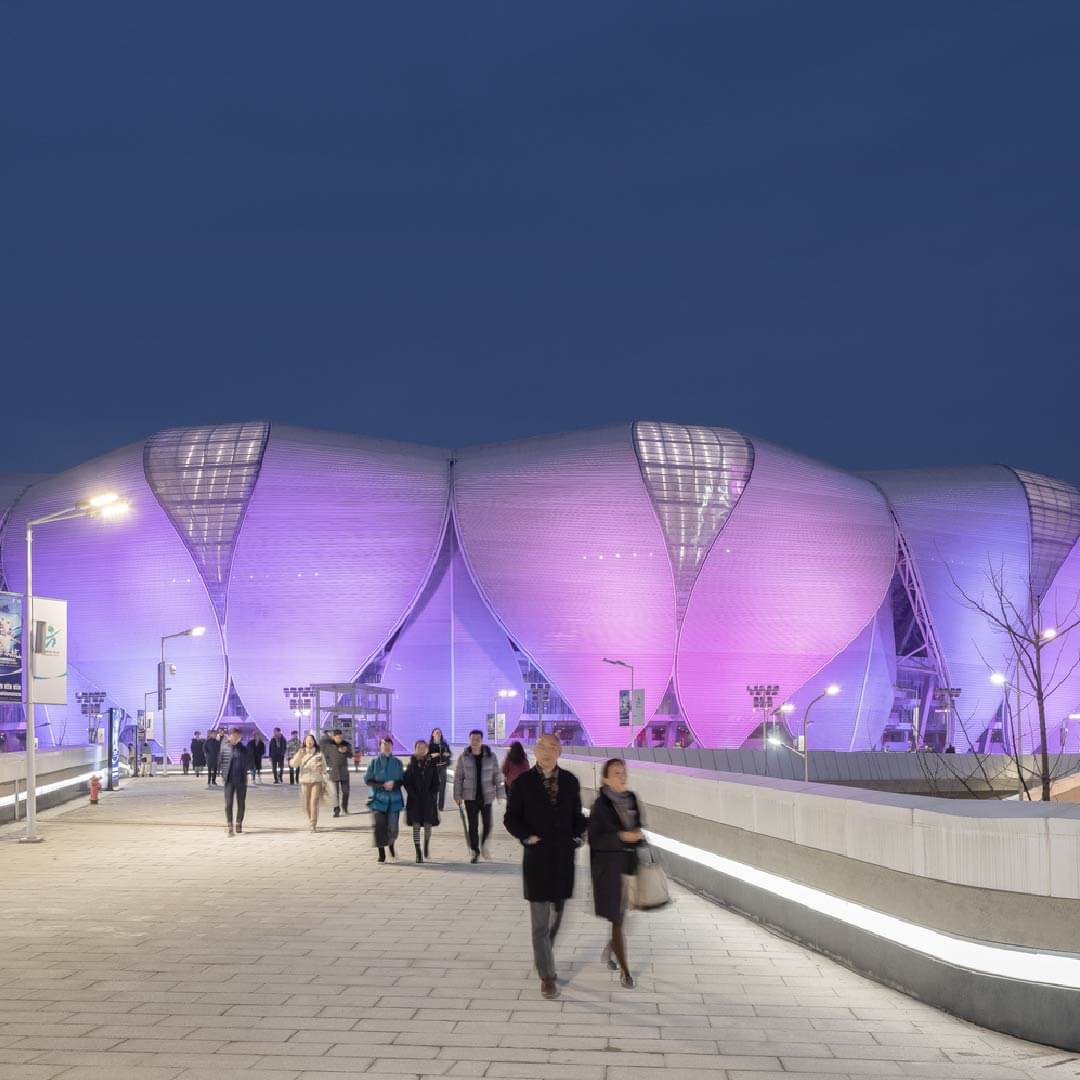 It is built primarily from steel, with exterior facades and roof structure that were computationally-designed by NBBJ using parametrics.
It is built primarily from steel, with exterior facades and roof structure that were computationally-designed by NBBJ using parametrics.
This was to ensure the building was as light as possible, and in turn reduce material waste and the building’s carbon footprint.
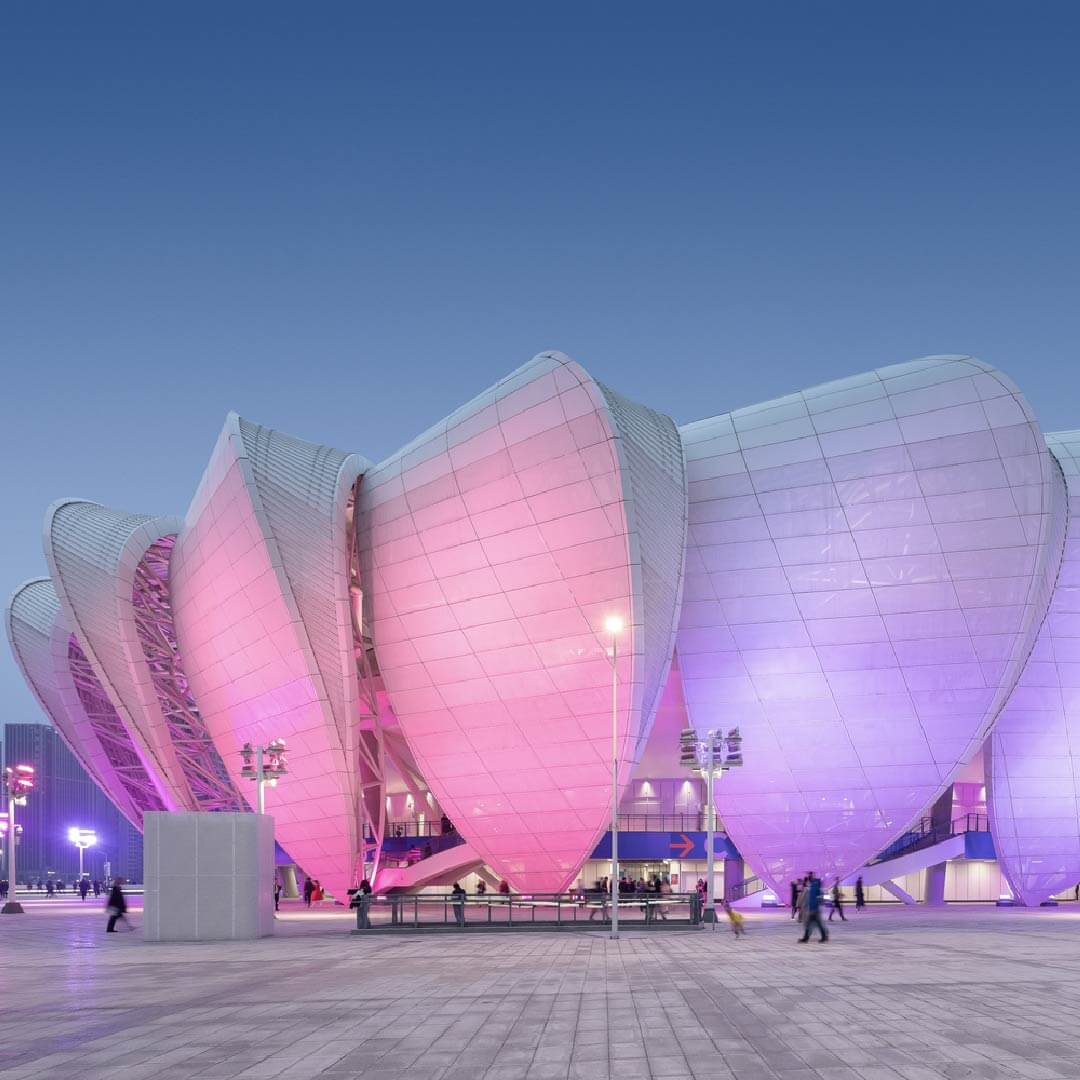 This landscaping weaves throughout the site to unite the main stadium with the rest of the complex, and is hoped to help reduce water run-off and prevent the urban heat island effect.
This landscaping weaves throughout the site to unite the main stadium with the rest of the complex, and is hoped to help reduce water run-off and prevent the urban heat island effect.
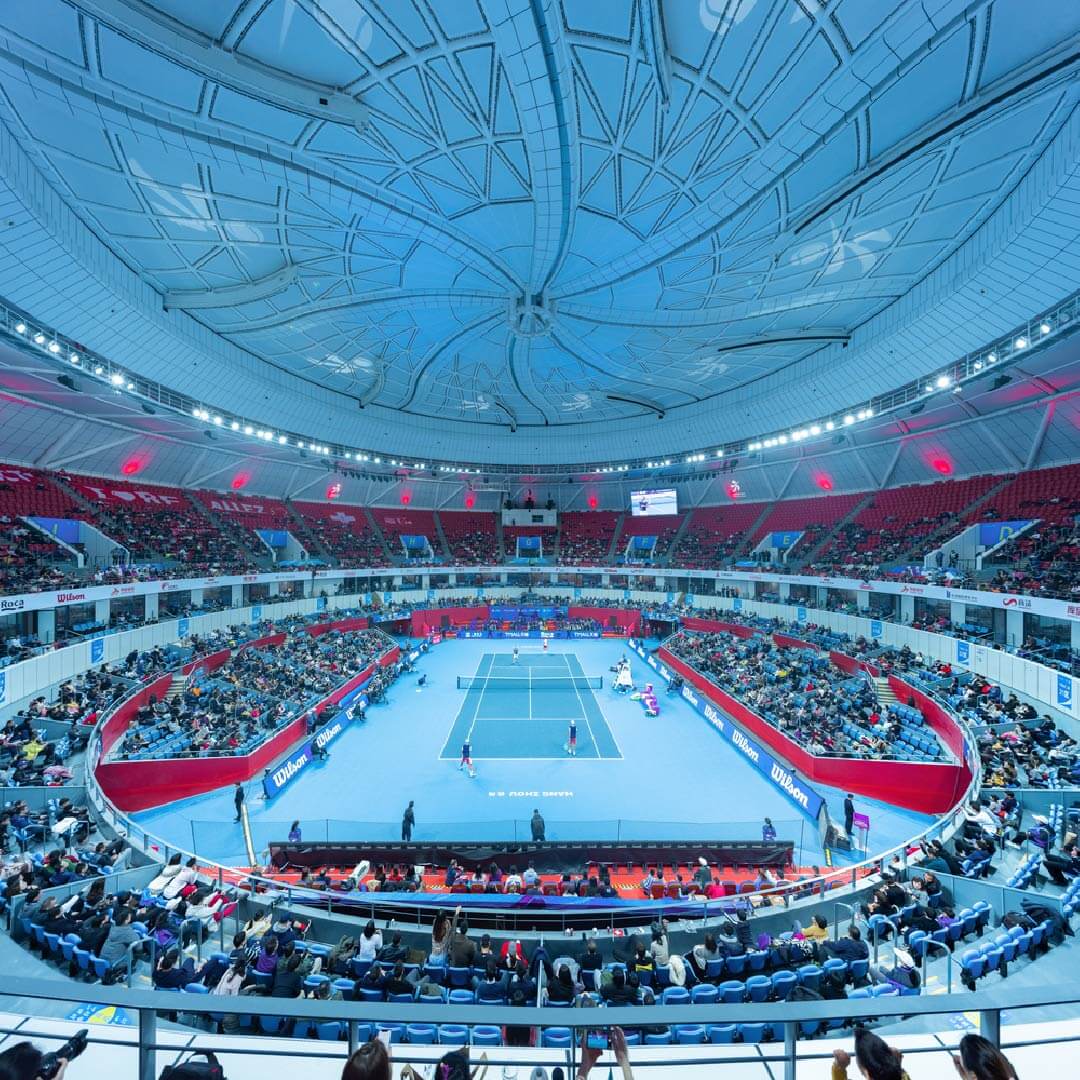 An urban heat island is a metropolitan area that is made significantly warmer than its surroundings due to the modification of land surfaces.
An urban heat island is a metropolitan area that is made significantly warmer than its surroundings due to the modification of land surfaces.
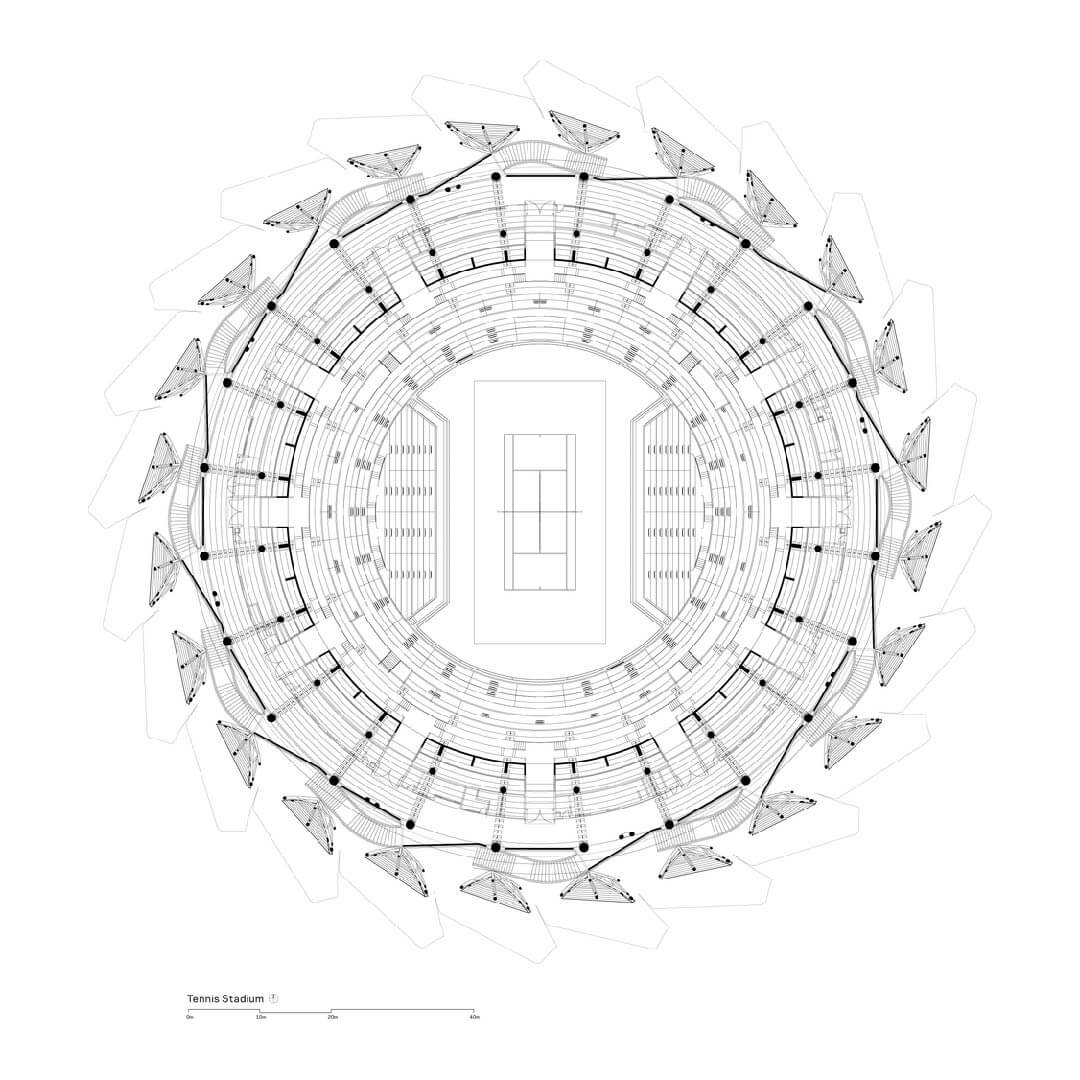 NBBJ is an American architecture firm founded in Seattle in 1943 by Floyd Naramore, William Bain, Clifton Brady and Perry Johanson. Today it has has several studios across North America as well as in Hong Kong, London, Pune and Shanghai.[4]
NBBJ is an American architecture firm founded in Seattle in 1943 by Floyd Naramore, William Bain, Clifton Brady and Perry Johanson. Today it has has several studios across North America as well as in Hong Kong, London, Pune and Shanghai.[4]
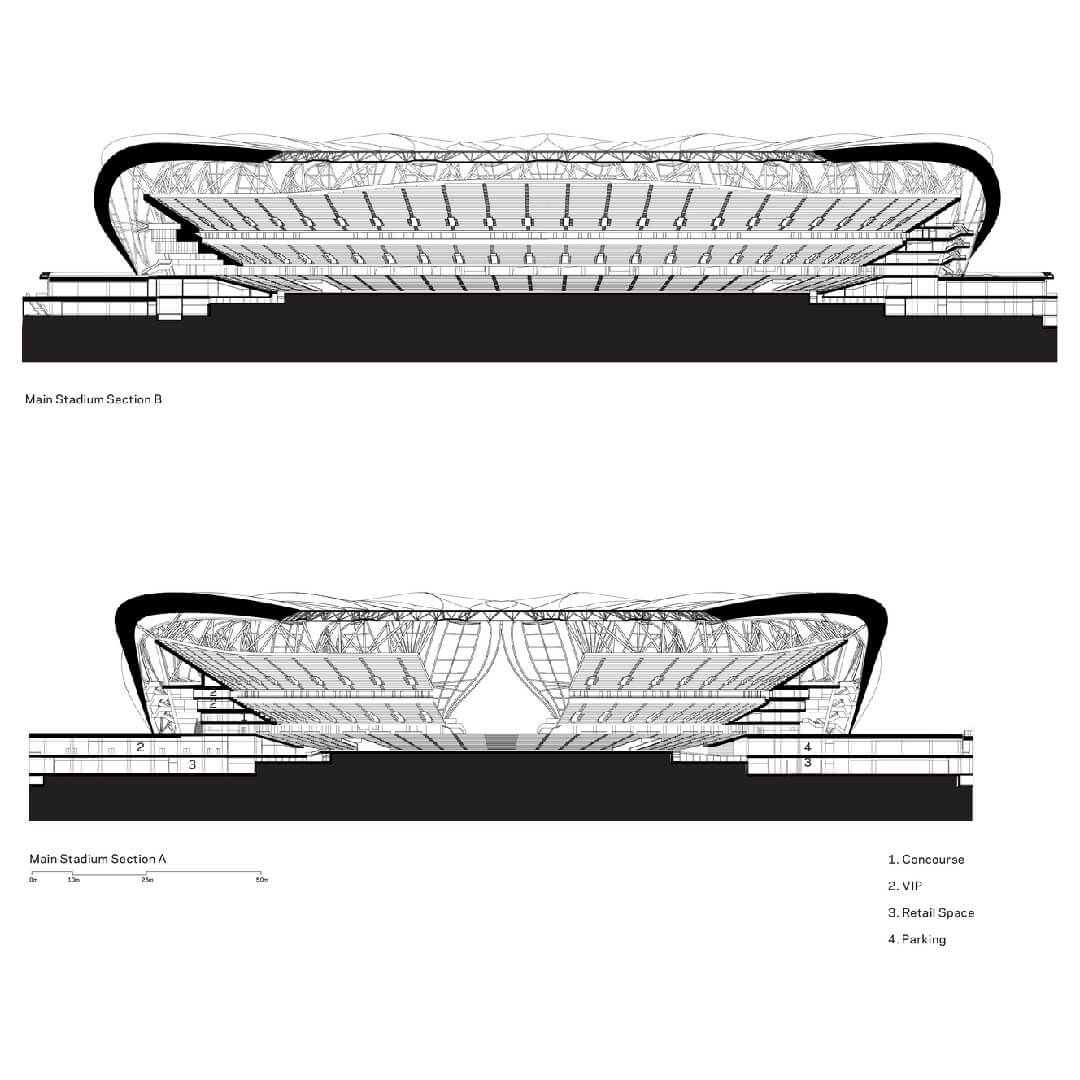 Hangzhou Olympic Sports Center / https://www.nbbj.com/work/hangzhou-olympic-sports-center ↑
Hangzhou Olympic Sports Center / https://www.nbbj.com/work/hangzhou-olympic-sports-center ↑- Hangzhou Olympic Sports Center / NBBJ / https://www.archdaily.com/940104/hangzhou-olympic-sports-center-nbbj ↑
- Hangzhou Olympic Sports Center by NBBJ / https://www.itsliquid.com/hangzhouolympicsportscenter-nbbj.html ↑
- NBBJ models Hangzhou Olympic Sports Center stadium on lotus flowers / https://www.dezeen.com/2020/03/05/hangzhou-olympic-sports-center-nbbj-chinese-architecture/ ↑












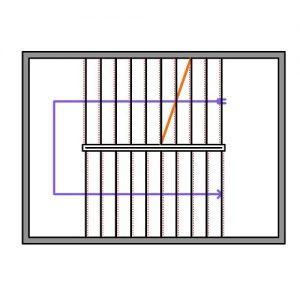


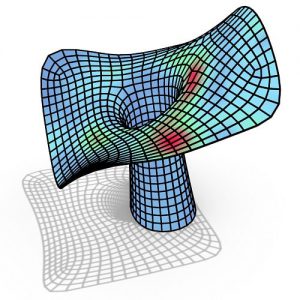
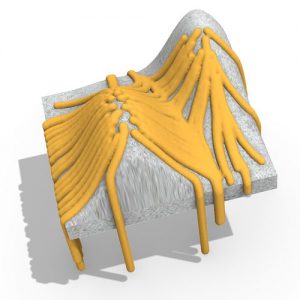
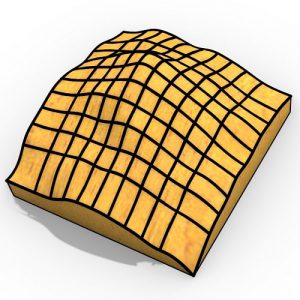
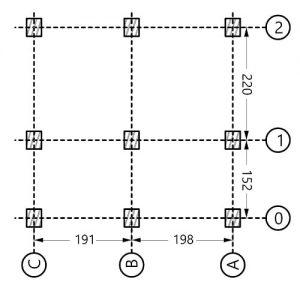

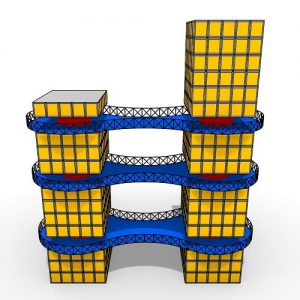


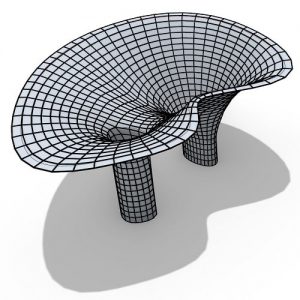
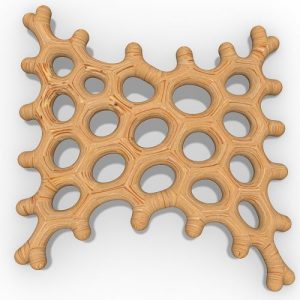
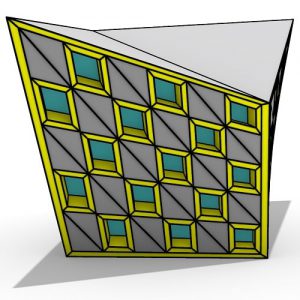


Comments