Kenzo Kuma’s Pavilion
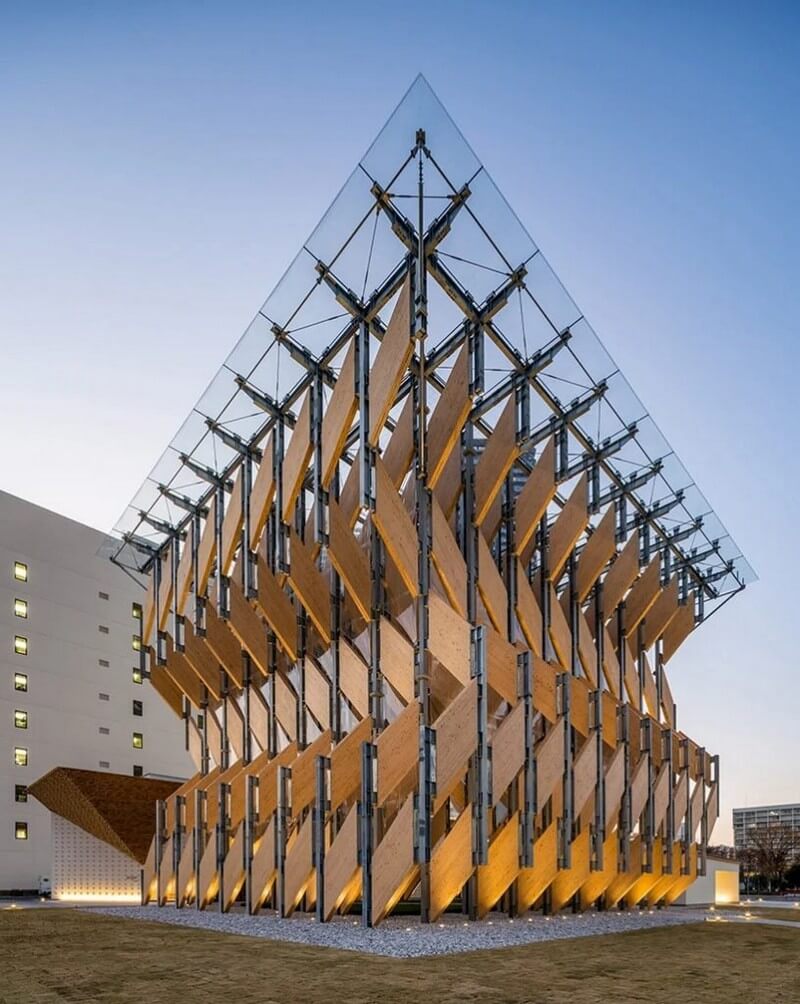
A spiral structure pointing towards the sky. This is Kengo Kuma’s latest beautiful project in Harumi, Tokyo. The structure is a pavilion for shows and concerts built using a steel frame filled with laminated wood panels.
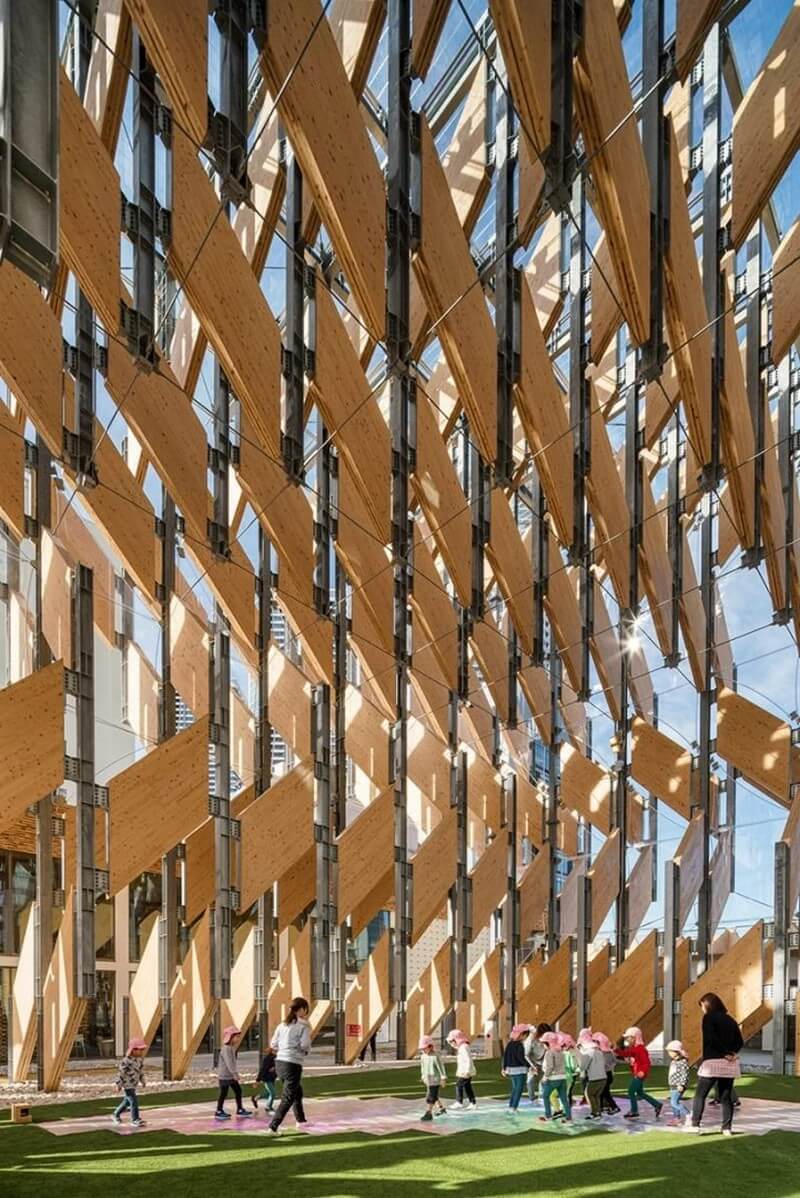
It’s a beautiful project, but it is only temporary, after it will be dismantled the panels will be transported to Hiruzen National Park where they will be reassembled in an area surrounded by greenery. The pavilion designed by the architects also has a semi-open part, and was built by weaving leaves of CLT panels (160cm x 350cm, 21cm thick).
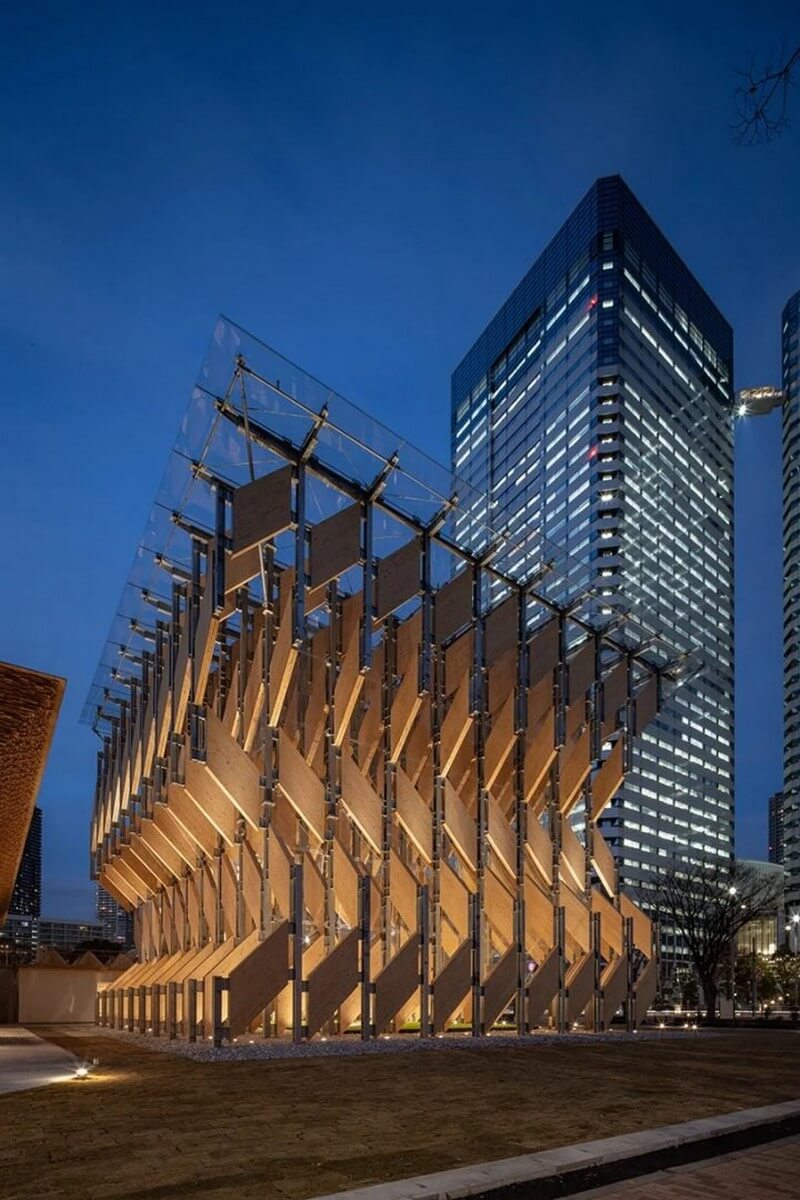
The CTL is an ideal material for transfer and reconstruction, it’s the real basis of this project. The architects were also looking for something with this transparency, but not glass. In order to avoid the entry of rain and wind, allowing light to filter through the leaves of CLT like trees in a forest, the CLT panels were woven with TEFKA (fluororesin film) to fill in the gaps.
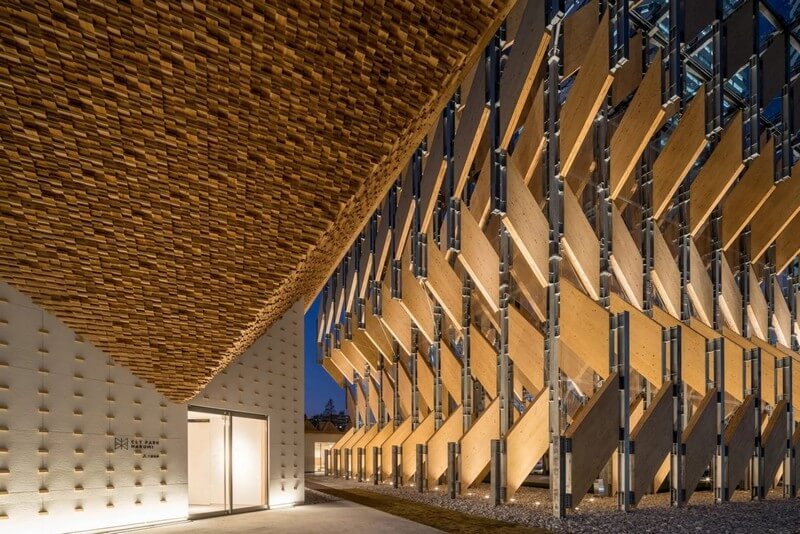 An innovative project, could not be otherwise, by Kenzo Kuma’s studio, a structure that will have more than one life and will be used many times over.
An innovative project, could not be otherwise, by Kenzo Kuma’s studio, a structure that will have more than one life and will be used many times over.
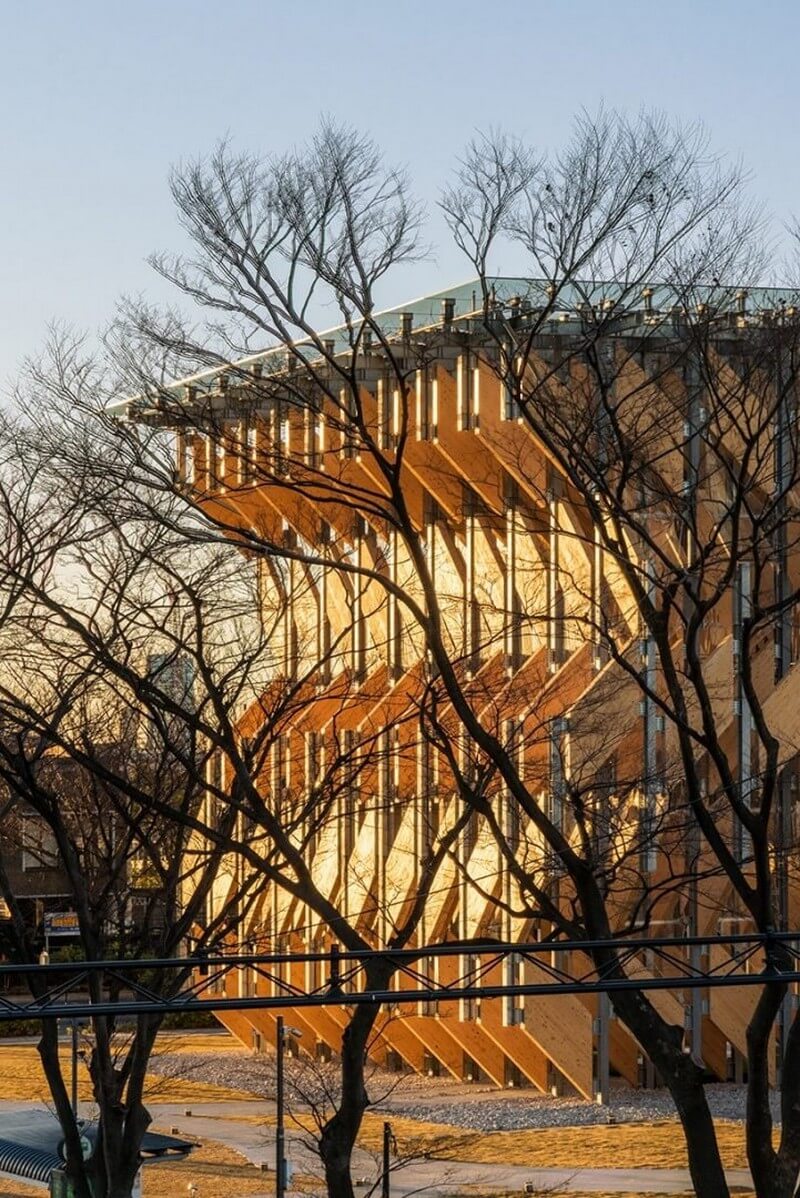




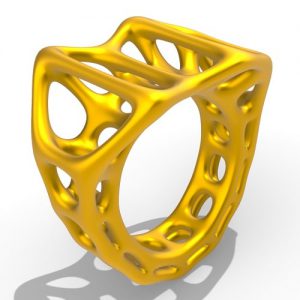

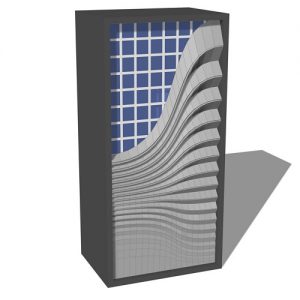
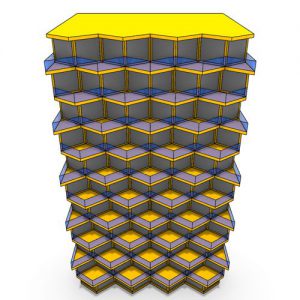








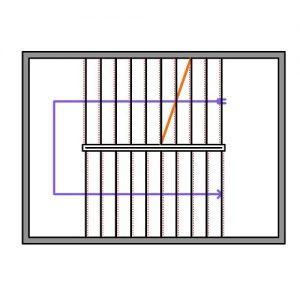
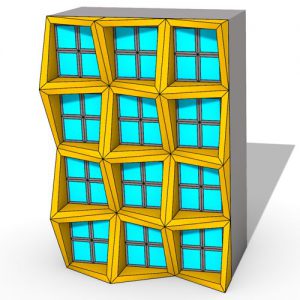
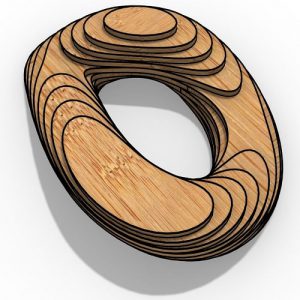
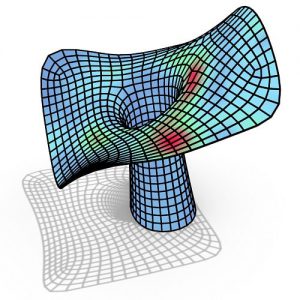
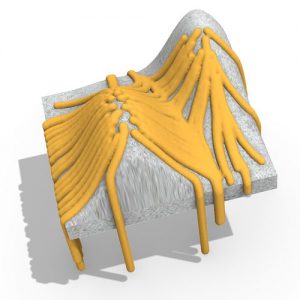
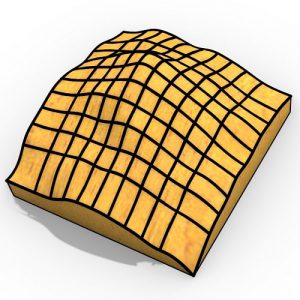
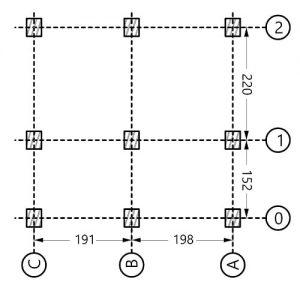

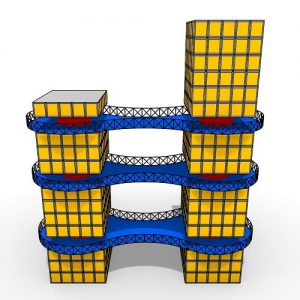
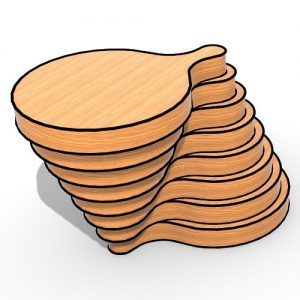

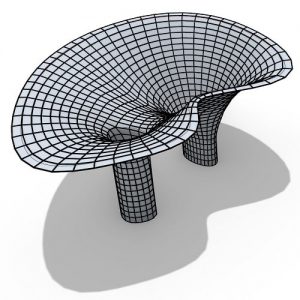
Comments