Museum of the Future
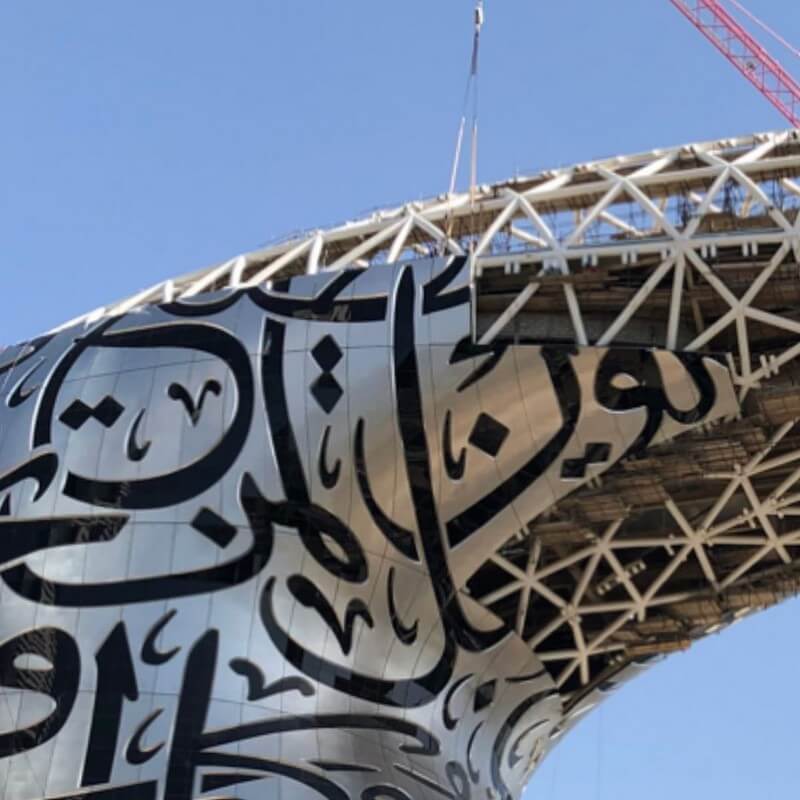 Designed by Killa Design and scheduled to open in 2019, the Museum of the Future will take a torus shape, a gleaming silver oval with an open center. The building looks almost like an eye keeping watch over this growing city, the largest in the United Arab Emirates (UAE).
Designed by Killa Design and scheduled to open in 2019, the Museum of the Future will take a torus shape, a gleaming silver oval with an open center. The building looks almost like an eye keeping watch over this growing city, the largest in the United Arab Emirates (UAE).
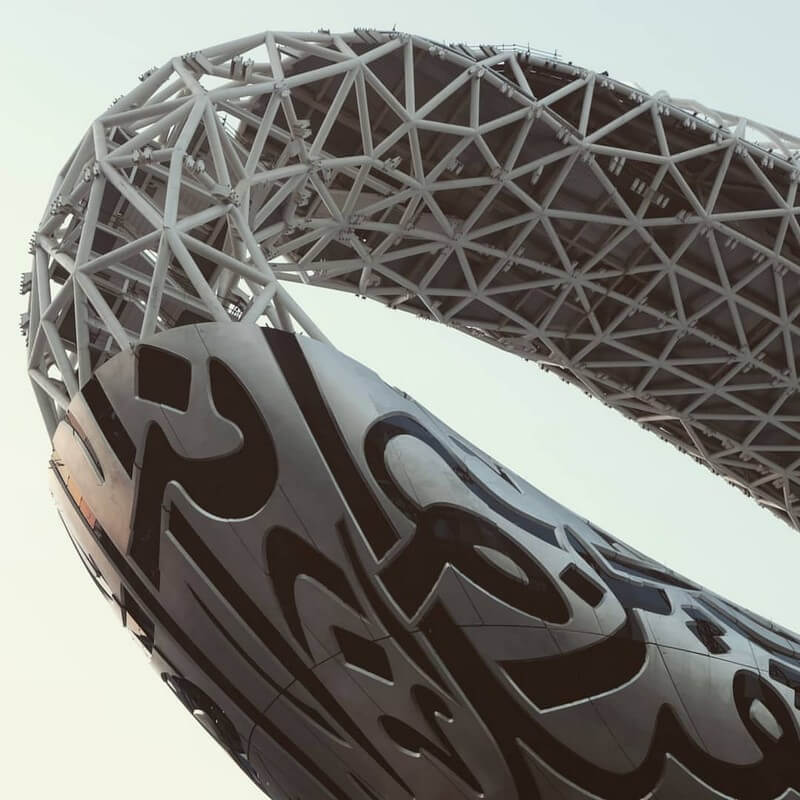 Art and metaphor were driving concepts in the museum design: The idea for the museum stemmed from His Highness Sheikh Mohammed bin Rashid Al Maktoum, vice president and prime minister of the UAE and ruler of Dubai, and it is intended to be an incubator for innovation and invention. (Its motto: “See the future, create the future.”) It’s not a typical museum, as in a repository of artifacts, but an active place to be filled with innovation facilities and design studios, a repository for ideas not yet conceived. It was important that the design be emblematic of the mission—a dazzling combination of art, engineering, and construction.
Art and metaphor were driving concepts in the museum design: The idea for the museum stemmed from His Highness Sheikh Mohammed bin Rashid Al Maktoum, vice president and prime minister of the UAE and ruler of Dubai, and it is intended to be an incubator for innovation and invention. (Its motto: “See the future, create the future.”) It’s not a typical museum, as in a repository of artifacts, but an active place to be filled with innovation facilities and design studios, a repository for ideas not yet conceived. It was important that the design be emblematic of the mission—a dazzling combination of art, engineering, and construction.
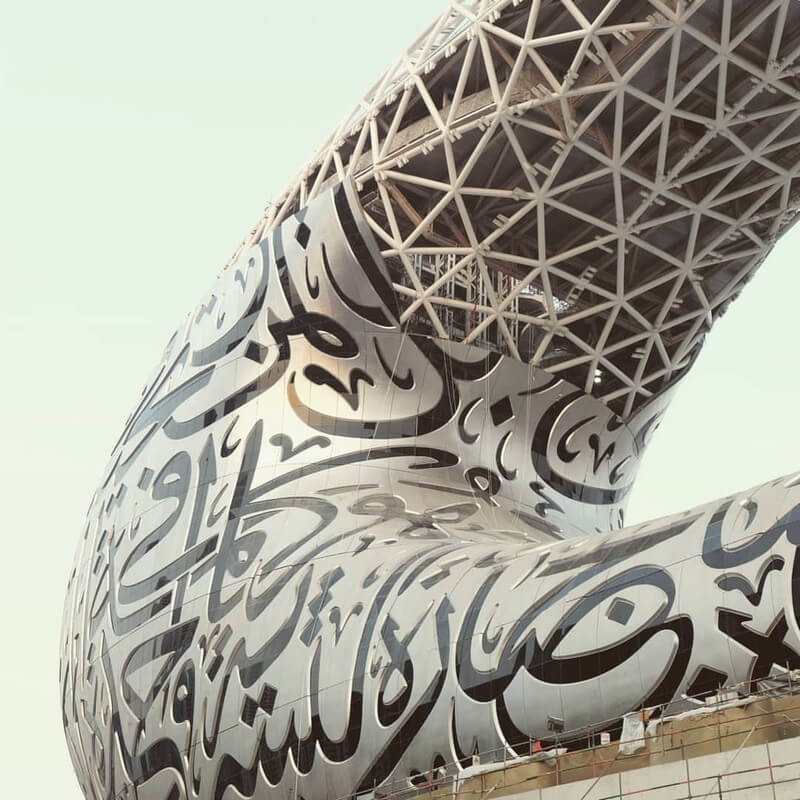 “The form started to originate through the design of a building that, first of all, looked futuristic; however, I came to understand that the client appreciated the sense of feng shui,” says principal Shaun Killa, who conceived the building’s revolutionary form. In feng shui, a round shape represents both the fertile fields of earth and the limitless imagination of the sky above—therefore, the past, present, and future. While the building would evolve with exhibits of the future of education, health care, smart cities, transportation, government services, and more for the next five or perhaps 10 years, the void in the center of the building represents the unknown, according to Killa. “People who seek what we don’t know are the inventors and discoverers for the future.”
“The form started to originate through the design of a building that, first of all, looked futuristic; however, I came to understand that the client appreciated the sense of feng shui,” says principal Shaun Killa, who conceived the building’s revolutionary form. In feng shui, a round shape represents both the fertile fields of earth and the limitless imagination of the sky above—therefore, the past, present, and future. While the building would evolve with exhibits of the future of education, health care, smart cities, transportation, government services, and more for the next five or perhaps 10 years, the void in the center of the building represents the unknown, according to Killa. “People who seek what we don’t know are the inventors and discoverers for the future.”
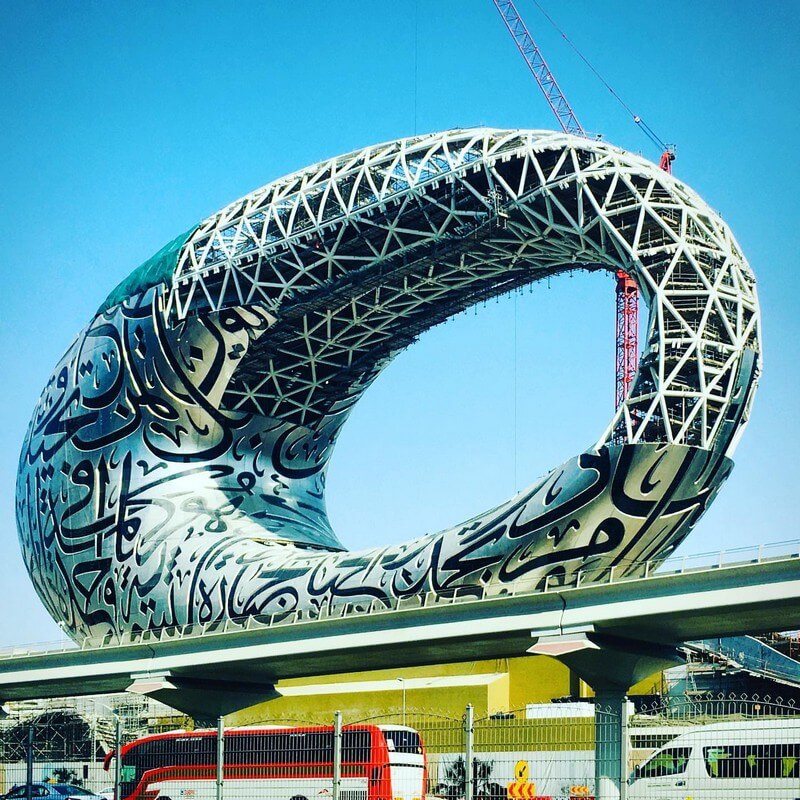 Art and poetry are manifest in the design of Dubai’s Museum of the Future, with Arabic calligraphy inscribed onto the exterior that features quotes from the prime minister about the future. But these “inscriptions” are in fact highly engineered windows, a dynamic blend of art and function.
Art and poetry are manifest in the design of Dubai’s Museum of the Future, with Arabic calligraphy inscribed onto the exterior that features quotes from the prime minister about the future. But these “inscriptions” are in fact highly engineered windows, a dynamic blend of art and function.
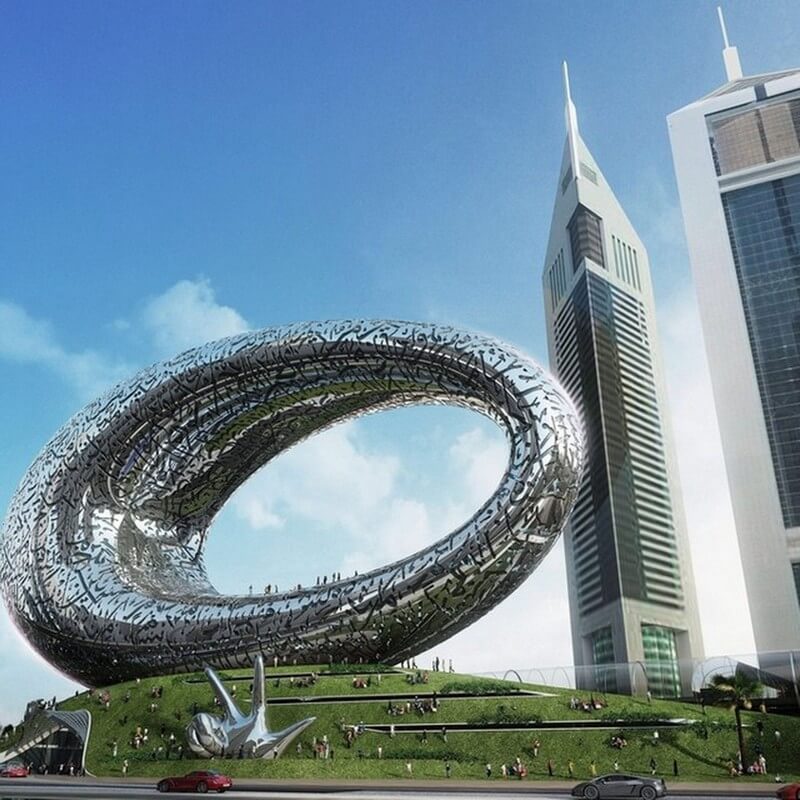 But design metaphors only take such a project so far. To ensure constructability and attain LEED Platinum status, Killa worked closely with BuroHappold for engineering services and BAM International for construction, employing 4D sequencing in BIM and reality capture for visualization.
But design metaphors only take such a project so far. To ensure constructability and attain LEED Platinum status, Killa worked closely with BuroHappold for engineering services and BAM International for construction, employing 4D sequencing in BIM and reality capture for visualization.
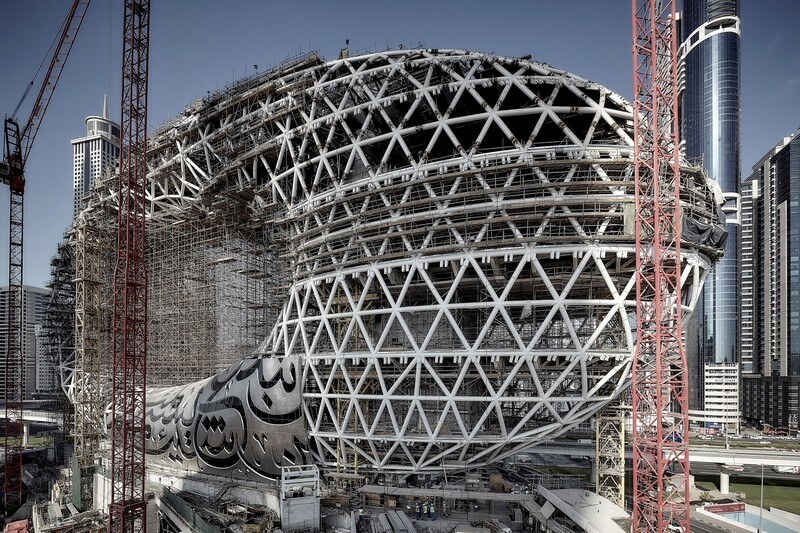 “From the design models from BuroHappold, we were able to verify weights and constraints, using the models to produce data and the 4D sequencing, which also went in as part of the tender, to prove buildability,” says Bourke, who is more than a third of the way into a 28-month program for the project. “We continued that on to construction, using the models, updating them daily, filling the models with data that we would end up handing over as an output model.”
“From the design models from BuroHappold, we were able to verify weights and constraints, using the models to produce data and the 4D sequencing, which also went in as part of the tender, to prove buildability,” says Bourke, who is more than a third of the way into a 28-month program for the project. “We continued that on to construction, using the models, updating them daily, filling the models with data that we would end up handing over as an output model.”
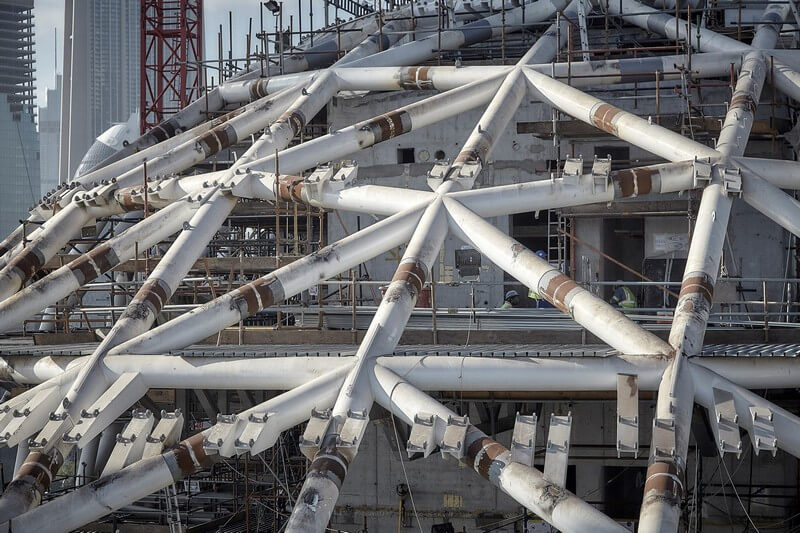 Once the team went into concept design, the entire process—all the way through to construction drawings and beyond—was designed and documented in Autodesk Revit. By designing with 3D models, the team could work through many potential conflicts in the structure, facade, and MEP (mechanical, engineering, and plumbing) systems.
Once the team went into concept design, the entire process—all the way through to construction drawings and beyond—was designed and documented in Autodesk Revit. By designing with 3D models, the team could work through many potential conflicts in the structure, facade, and MEP (mechanical, engineering, and plumbing) systems.
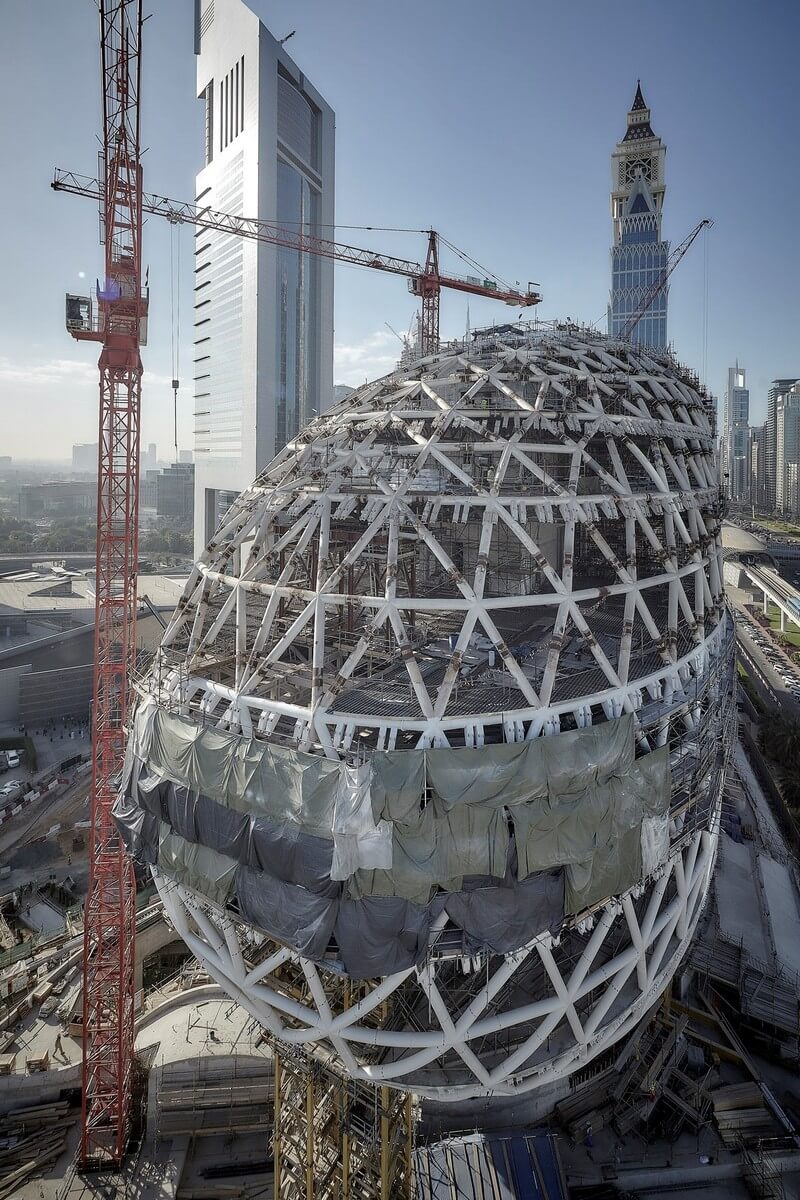 In the past, such a futuristic design would have hit roadblocks as soon as it was put before the engineers or contractors. Now, the team could use software to create immersive visualizations, allowing collaborators to “walk through” the whole museum and check each element. Every potential clash could be detected on the deeply complex facade, in which the 3D calligraphy windows had to align correctly with the building’s unusual form, because overlaying a 2D calligraphy word onto a model would distort the word once it was applied to a 3D surface.
In the past, such a futuristic design would have hit roadblocks as soon as it was put before the engineers or contractors. Now, the team could use software to create immersive visualizations, allowing collaborators to “walk through” the whole museum and check each element. Every potential clash could be detected on the deeply complex facade, in which the 3D calligraphy windows had to align correctly with the building’s unusual form, because overlaying a 2D calligraphy word onto a model would distort the word once it was applied to a 3D surface.
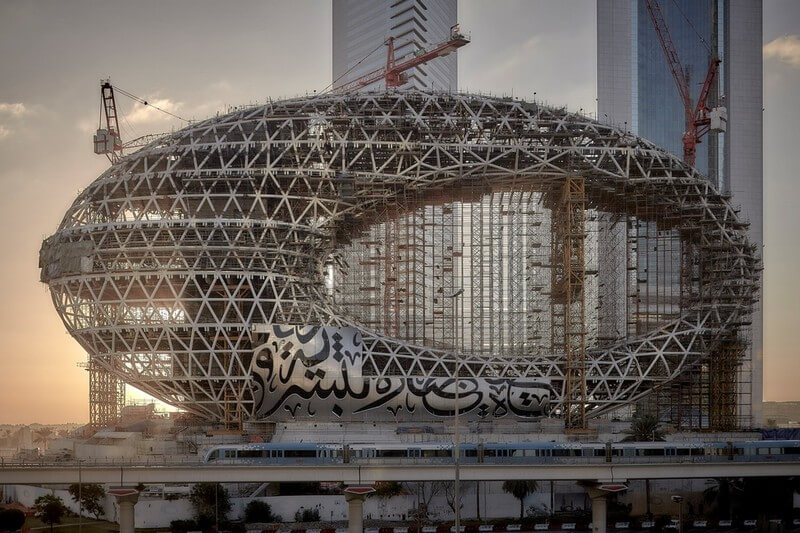 The museum’s remarkable facade is a perfectly smooth, joint-free assembly of 890 unique stainless steel-and-fiberglass-fused panels fabricated using methods borrowed from the aviation industry. And it’s not just an eye-catching shape; it’s doing all the real work that any standard building envelope is expected to do. “Buildings with such complex surfaces are normally rain screens,” Killa says. “There’s usually a building behind the surface that is made of a waterproofing system. And the external facade, which might be more complex, would be a rain screen. This simplifies matters because it’s a bit more forgiving when creating these very three-dimensional forms. In this building, however, the envelope is doing the waterproofing, the airtightness, the structure, the lighting.”
The museum’s remarkable facade is a perfectly smooth, joint-free assembly of 890 unique stainless steel-and-fiberglass-fused panels fabricated using methods borrowed from the aviation industry. And it’s not just an eye-catching shape; it’s doing all the real work that any standard building envelope is expected to do. “Buildings with such complex surfaces are normally rain screens,” Killa says. “There’s usually a building behind the surface that is made of a waterproofing system. And the external facade, which might be more complex, would be a rain screen. This simplifies matters because it’s a bit more forgiving when creating these very three-dimensional forms. In this building, however, the envelope is doing the waterproofing, the airtightness, the structure, the lighting.”
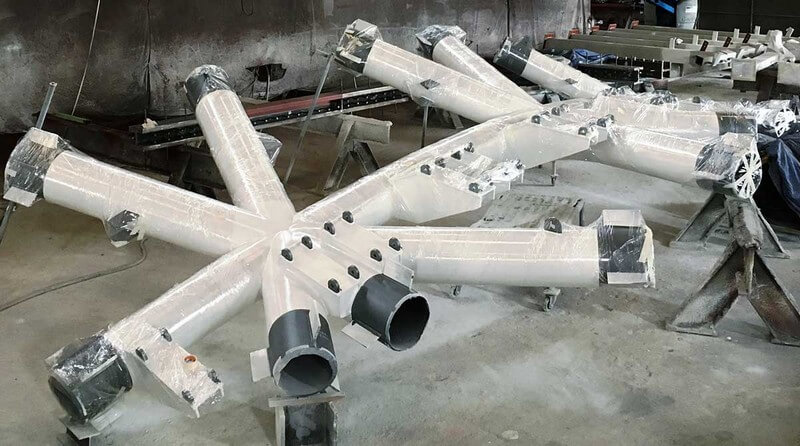




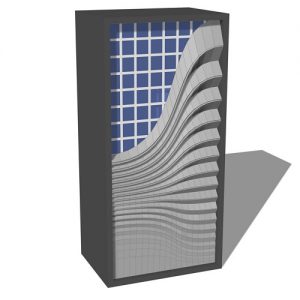
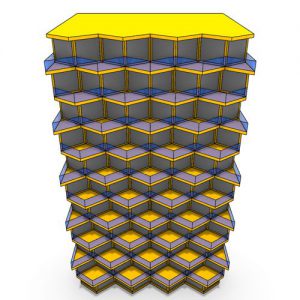








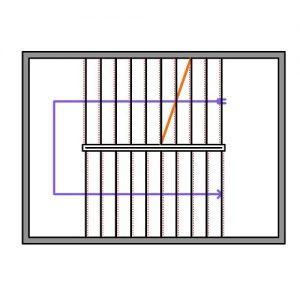
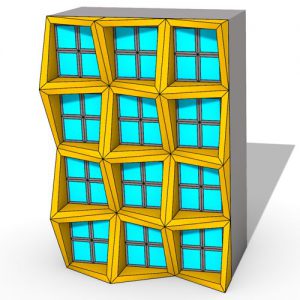
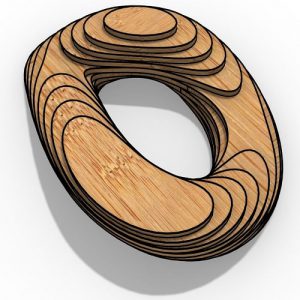
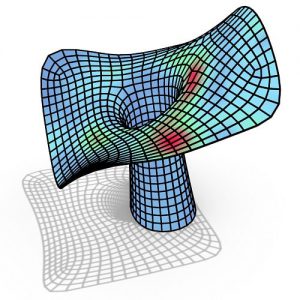
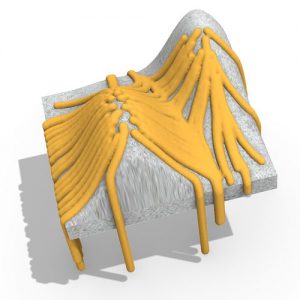
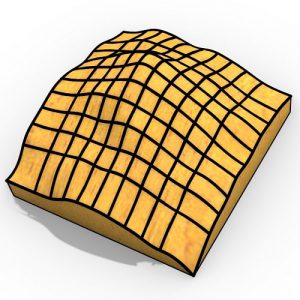
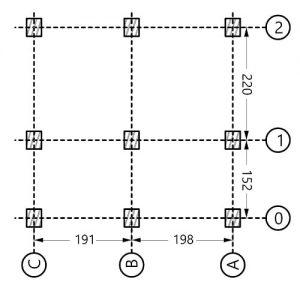

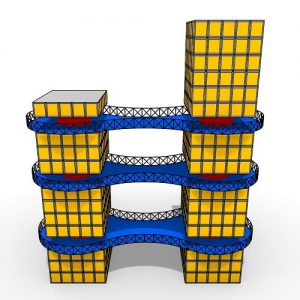
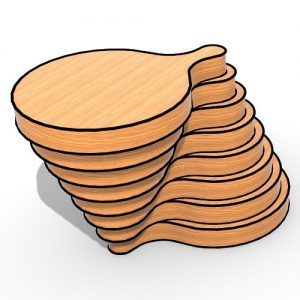

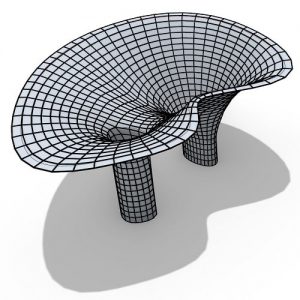
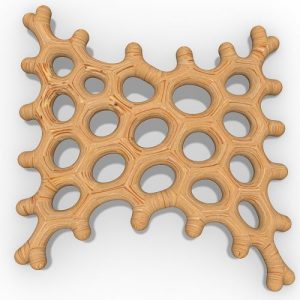
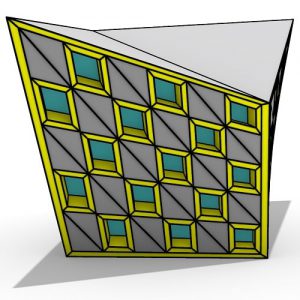
Comments