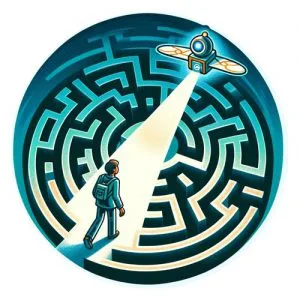
Parametric Design furniture
Michaela Crie Stone lives and works in Rockport, Maine, where she creates pieces that push the parameters of function by blurring the lines between art, craft, and design.

Ninety Nine Failures
The pavilion project was the extension and expansion of the 1st year master studio project of Obuchi Lab, the University of Tokyo, as collaborative research with Obayashi Corporation.
 The objectives were to examine experimental design/fabrication/assembly/construction processes which cannot be done solely by either a school or a professional practice and to explore possibilities related to the production of a new set of “problems” which could act as a catalyst for innovative architectural design research.
The objectives were to examine experimental design/fabrication/assembly/construction processes which cannot be done solely by either a school or a professional practice and to explore possibilities related to the production of a new set of “problems” which could act as a catalyst for innovative architectural design research.
 “Ninety Nine Failures” can be interpreted as “Ninety Nine Research Agenda Items”. One of our ultimate goals was to produce a pavilion that would introduce a new set of problems which students, researchers, and professional architects could share and pursue to expand the architectural discourse.
“Ninety Nine Failures” can be interpreted as “Ninety Nine Research Agenda Items”. One of our ultimate goals was to produce a pavilion that would introduce a new set of problems which students, researchers, and professional architects could share and pursue to expand the architectural discourse.
 The global geometry of the pavilion was determined through a combination of digital simulations and a series of scale model tests.
The global geometry of the pavilion was determined through a combination of digital simulations and a series of scale model tests.
Digitally, we tested roughly 50 variations of different possible geometries that would allow the structure to unfold into a flat plane, but would work as a stable structure when formed into the target shape.
 We chose a geometry which fulfilled this technical requirement and gave us the opportunity to provide an interesting spatial quality both inside and outside the pavilion.
We chose a geometry which fulfilled this technical requirement and gave us the opportunity to provide an interesting spatial quality both inside and outside the pavilion.
 Next, working back and forth between digital and physical assembly simulations, we finely calibrated the structural/unfolding performance of the final target geometry.[1]
Next, working back and forth between digital and physical assembly simulations, we finely calibrated the structural/unfolding performance of the final target geometry.[1]
 Under the initiative of Kengo Kuma and Yuseke Obuchi, the pavilion expresses a highly immersive structural, material and spatially perceptual experience.
Under the initiative of Kengo Kuma and Yuseke Obuchi, the pavilion expresses a highly immersive structural, material and spatially perceptual experience.
The pavilion is the outcome of the lab’s investigation of structural and material behaviours in tensigrity models.
 Tensigrity models are explorations of balancing tension and compression forces in sculptural objects.It dates back to the 1940’s and was coined by Buckminster Fuller who described it as synergetic explorations in structure and geometrical forms.
Tensigrity models are explorations of balancing tension and compression forces in sculptural objects.It dates back to the 1940’s and was coined by Buckminster Fuller who described it as synergetic explorations in structure and geometrical forms.
 The tensigrity studies at the lab aim at investigating prototypical geometries to reconcile the contemporary issues of resource and material scarcity.
The tensigrity studies at the lab aim at investigating prototypical geometries to reconcile the contemporary issues of resource and material scarcity.
The pavilion therefore serves as a conceptual and practical tool to generate a series of ideas rather than swiftly arrive at direct engineering solutions to these problems.
 bayashi Corporation, one of the project collaborators was invited to help choose a studio project for final realisation.
bayashi Corporation, one of the project collaborators was invited to help choose a studio project for final realisation.
The final choice according to studio assistant Toshiktasu Kiuchi was related to the “potential of the geometric form to be controlled and calibrated along the process of construction”.[2]
 Ninety Nine Failures / The University of Tokyo Digital Fabrication Lab / https://www.archdaily.com/469193/ninety-nine-failures-the-university-of-tokyo-digital-fabrication-lab ↑
Ninety Nine Failures / The University of Tokyo Digital Fabrication Lab / https://www.archdaily.com/469193/ninety-nine-failures-the-university-of-tokyo-digital-fabrication-lab ↑
Michaela Crie Stone lives and works in Rockport, Maine, where she creates pieces that push the parameters of function by blurring the lines between art, craft, and design.

in this video, you can look at different parametric towers with parametric designs.

Drone based technology is the solution to overcome the limitation of surface road capacity in cities.

Augmented reality (AR) is the integration of digital information with the user’s environment in real-time.
Parametric Ideas for Architects @2025
This tutorial or example file is exclusive to Paracourse Members.
Paracourse is an extensive library of video tutorials and example files, designed to guide you through your parametric design journey. With over 1,500 open example files & 600 Video Tutorials, you can freely edit and adapt them for your projects—no credit required.

Learn parametric design from scratch with over 100 hours of step-by-step tutorials, covering beginner to intermediate levels. Master components and their use in the design process.

Explore our open-to-edit .gh files to see how each subject is designed parametrically using Grasshopper3D. Freely adapt them for your projects—no credit required.

Delve into complete algorithms with our advanced tutorials. Learn the logic behind each step, understand how the parts work together, and see how to apply them effectively in your designs.
Grasshopper empowers architects and designers to create sophisticated, customizable designs with ease.
Architects, industrial designers, artists, and anyone passionate about parametric design will find value in this course.
With diverse tutorials and open example files, you’ll have everything you need to tackle any design challenge.
Mastering Grasshopper with Paracourse can significantly enhance your career prospects.