
Parametric Design furniture
Michaela Crie Stone lives and works in Rockport, Maine, where she creates pieces that push the parameters of function by blurring the lines between art, craft, and design.
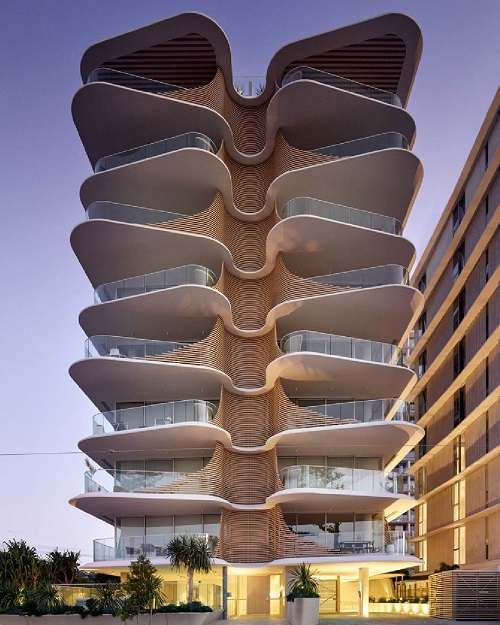
Norfolk Burleigh Heads Residential Building
Designed to appreciate the 1,012 square-meter beachfront site on Goodwin Terrace at the southern end of Burleigh Heads Beach, the north facing 10-storey structure provides 15 unique apartments, two dual level penthouses with private rooftop pools, and impressive ground floor wellbeing amenities for residents to enjoy the prime location year-round, including a gym, outdoor pool and sauna.
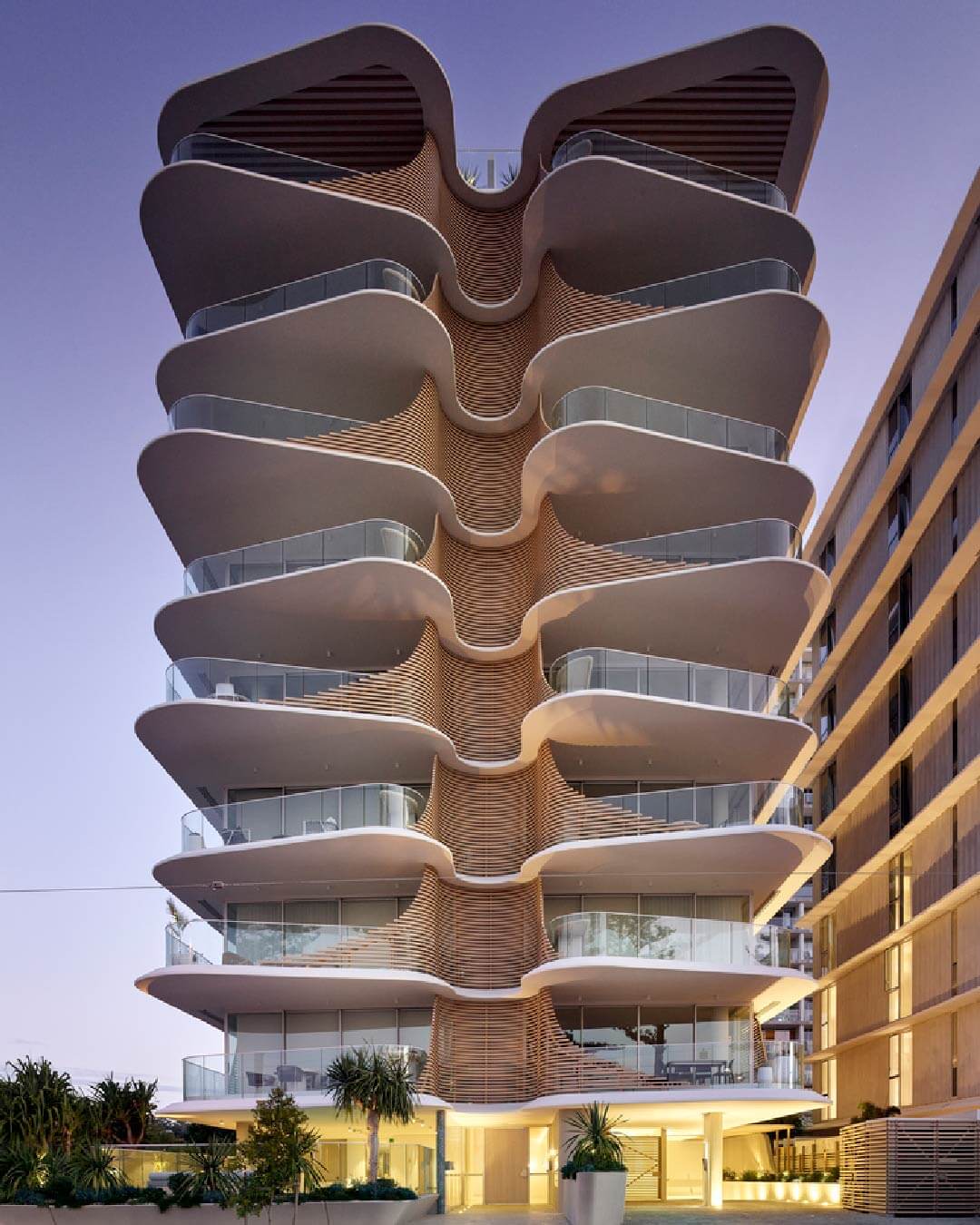 “Norfolk’s sculptural façade references the inner workings of the Norfolk pines, a natural icon in the Gold Coast region,” says Takada.
“Norfolk’s sculptural façade references the inner workings of the Norfolk pines, a natural icon in the Gold Coast region,” says Takada.
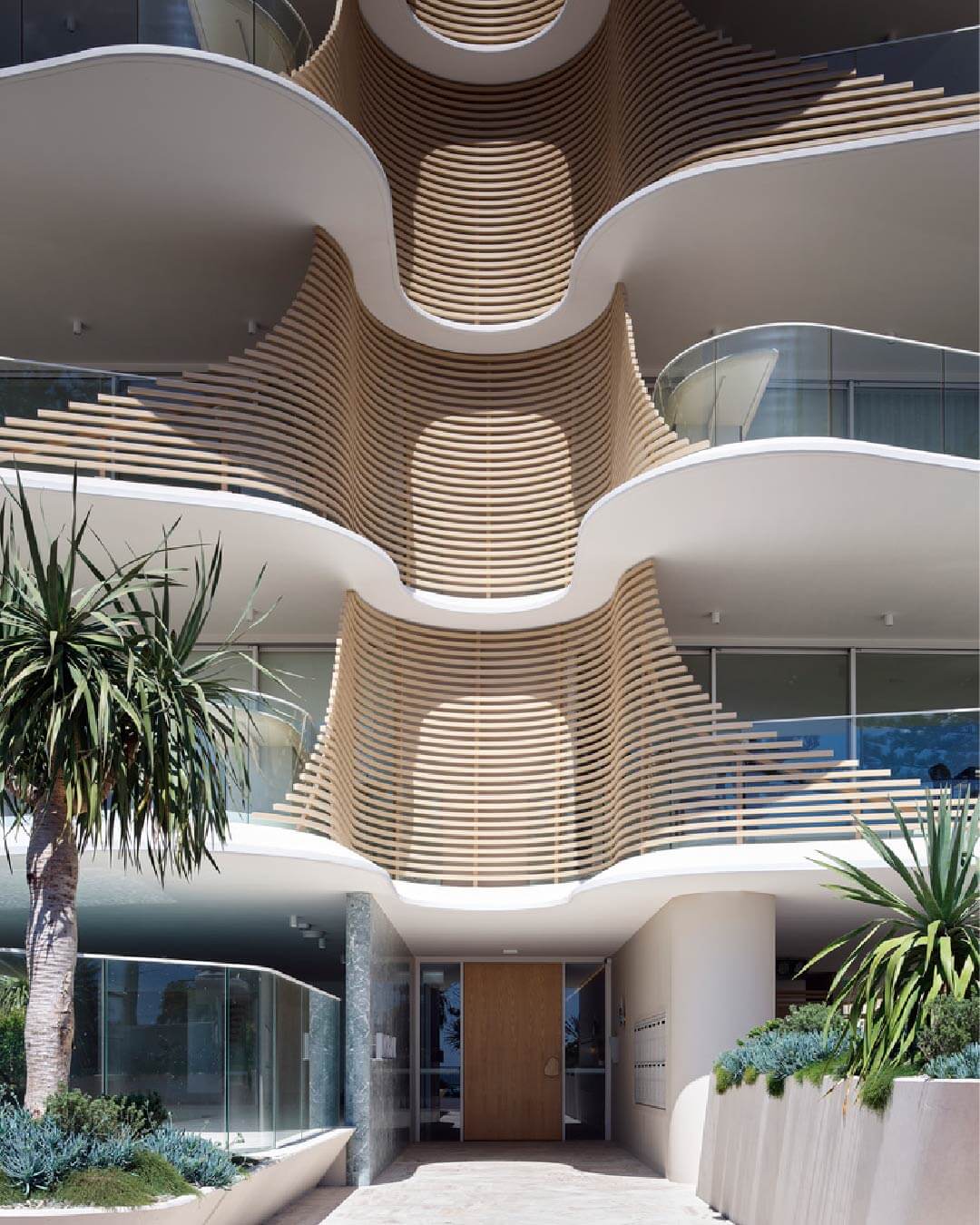 “Just like their pinecones protect its seeds from bad weather and open when in ideal natural settings, Norfolk’s architecture can be adapted to protect residents from the elements or opened up to take in the 300 days of subtropical sunshine and stunning natural surroundings.”[1]
“Just like their pinecones protect its seeds from bad weather and open when in ideal natural settings, Norfolk’s architecture can be adapted to protect residents from the elements or opened up to take in the 300 days of subtropical sunshine and stunning natural surroundings.”[1]
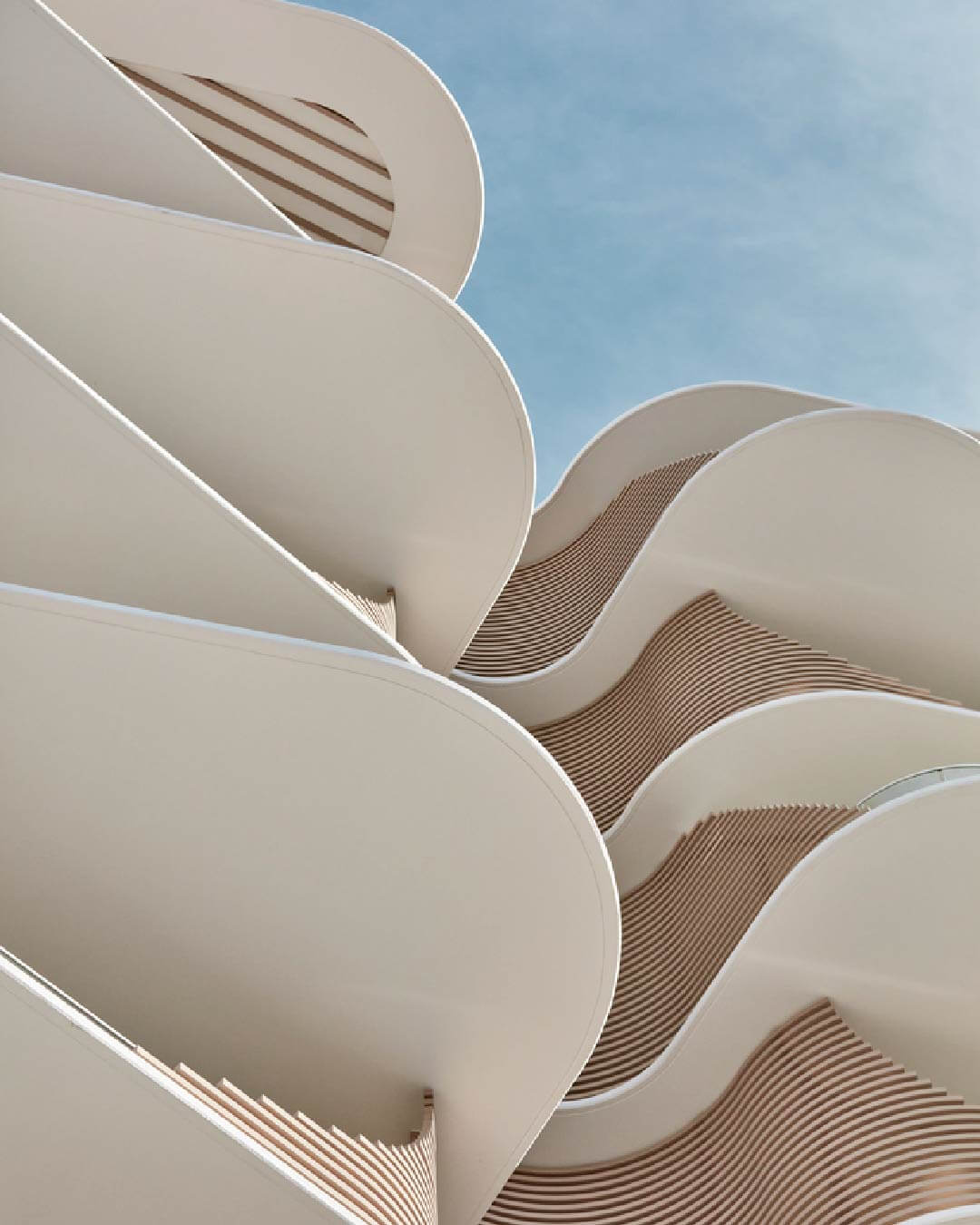 Norfolk is confident, sculptural and elegantly realised at every angle. It is designed to touch lightly on its site.
Norfolk is confident, sculptural and elegantly realised at every angle. It is designed to touch lightly on its site.
To give residents the sense of being more outside than in, with sliding screens for adaptable shading and endless glazing that draws the beach into every living space.[2]
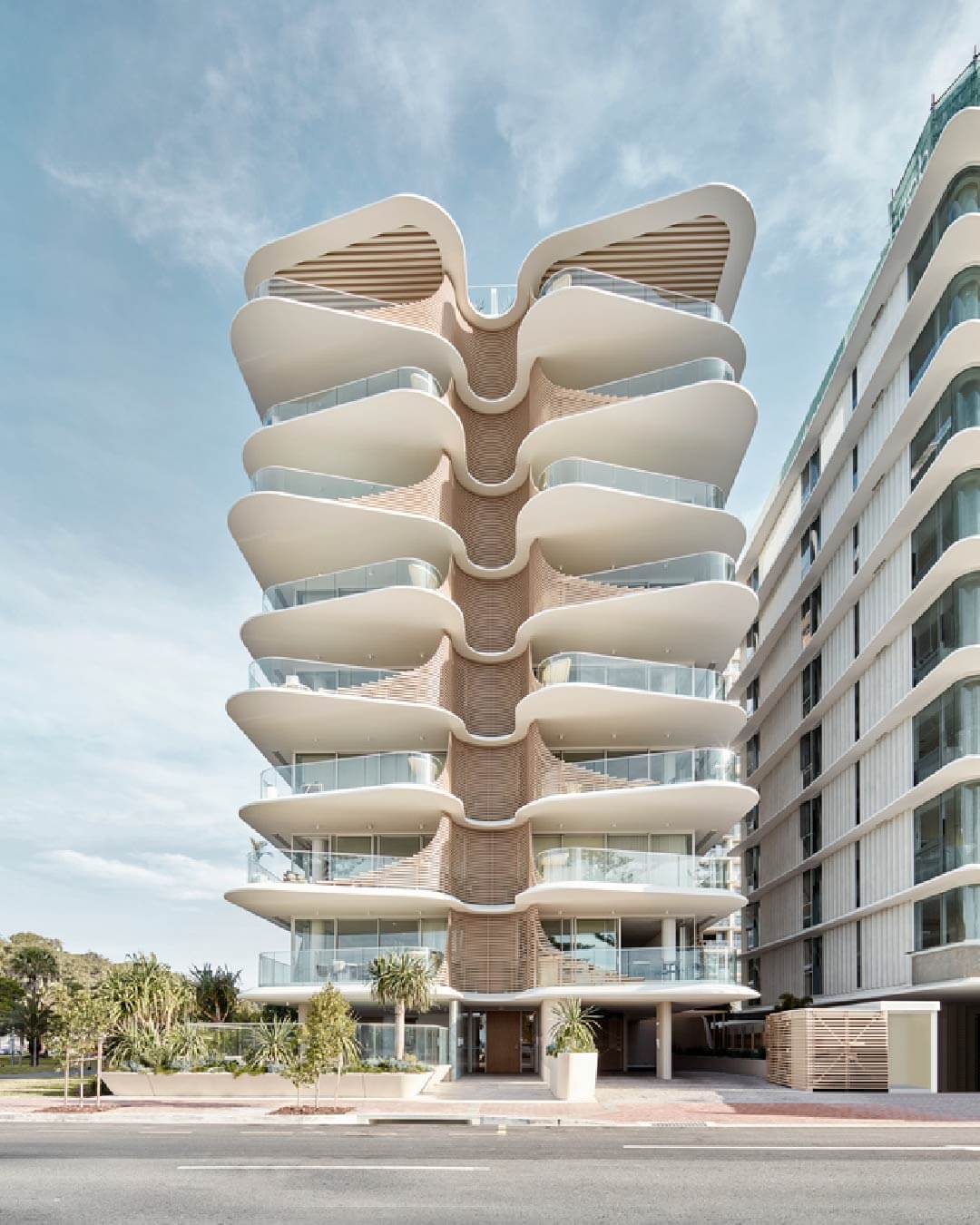 Located on a revered strip of Australian coastline – an architectural landscape that was left largely unaltered for almost three decades – it was vital that this development was respectful yet regenerative and at one with the pristine location.
Located on a revered strip of Australian coastline – an architectural landscape that was left largely unaltered for almost three decades – it was vital that this development was respectful yet regenerative and at one with the pristine location.
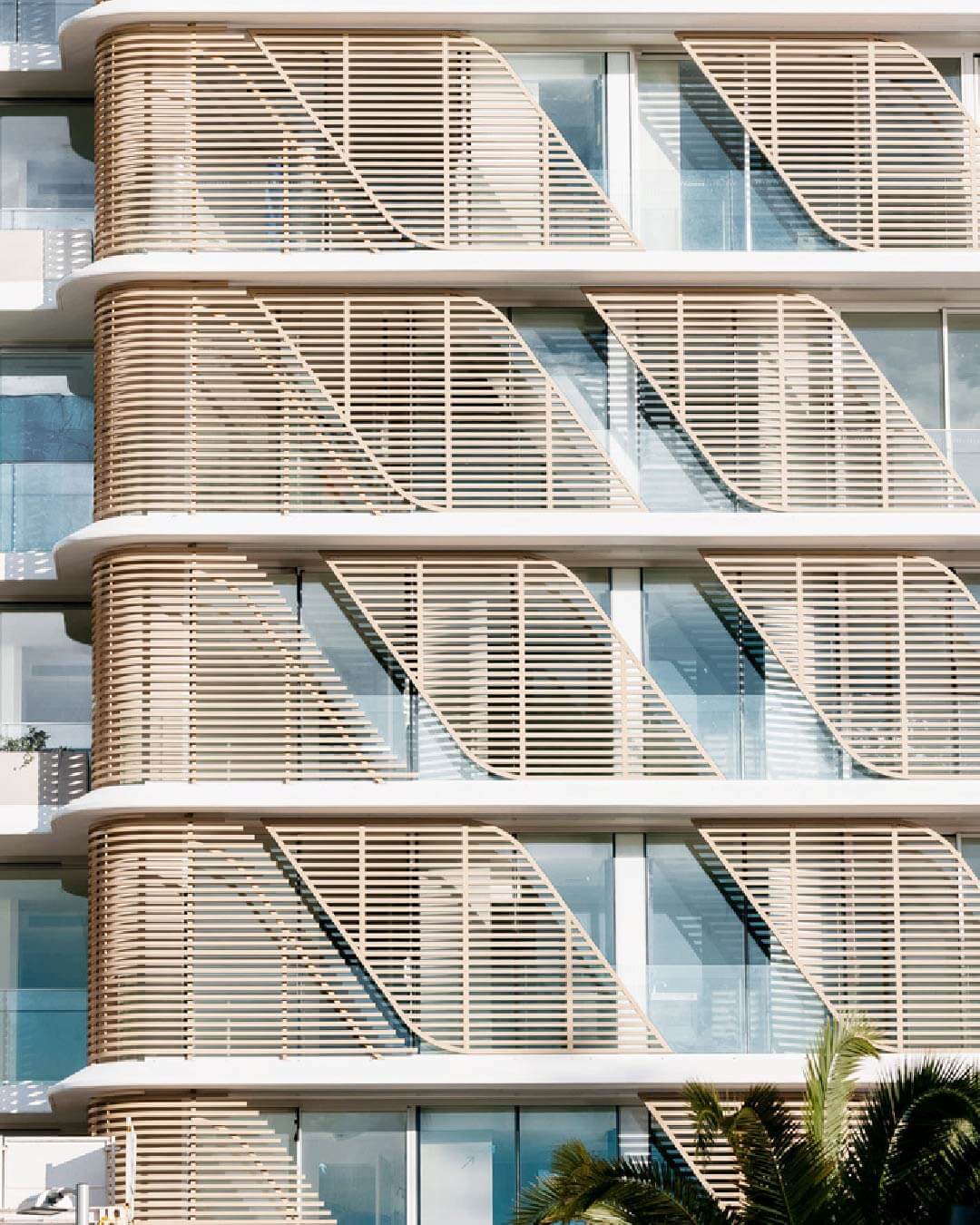 Fronting the Southern end of Burleigh Heads Beach, the expansive views up the coast and out to the ocean are framed by heritage-listed Norfolk Pine Trees, from which the project draws inspiration.
Fronting the Southern end of Burleigh Heads Beach, the expansive views up the coast and out to the ocean are framed by heritage-listed Norfolk Pine Trees, from which the project draws inspiration.
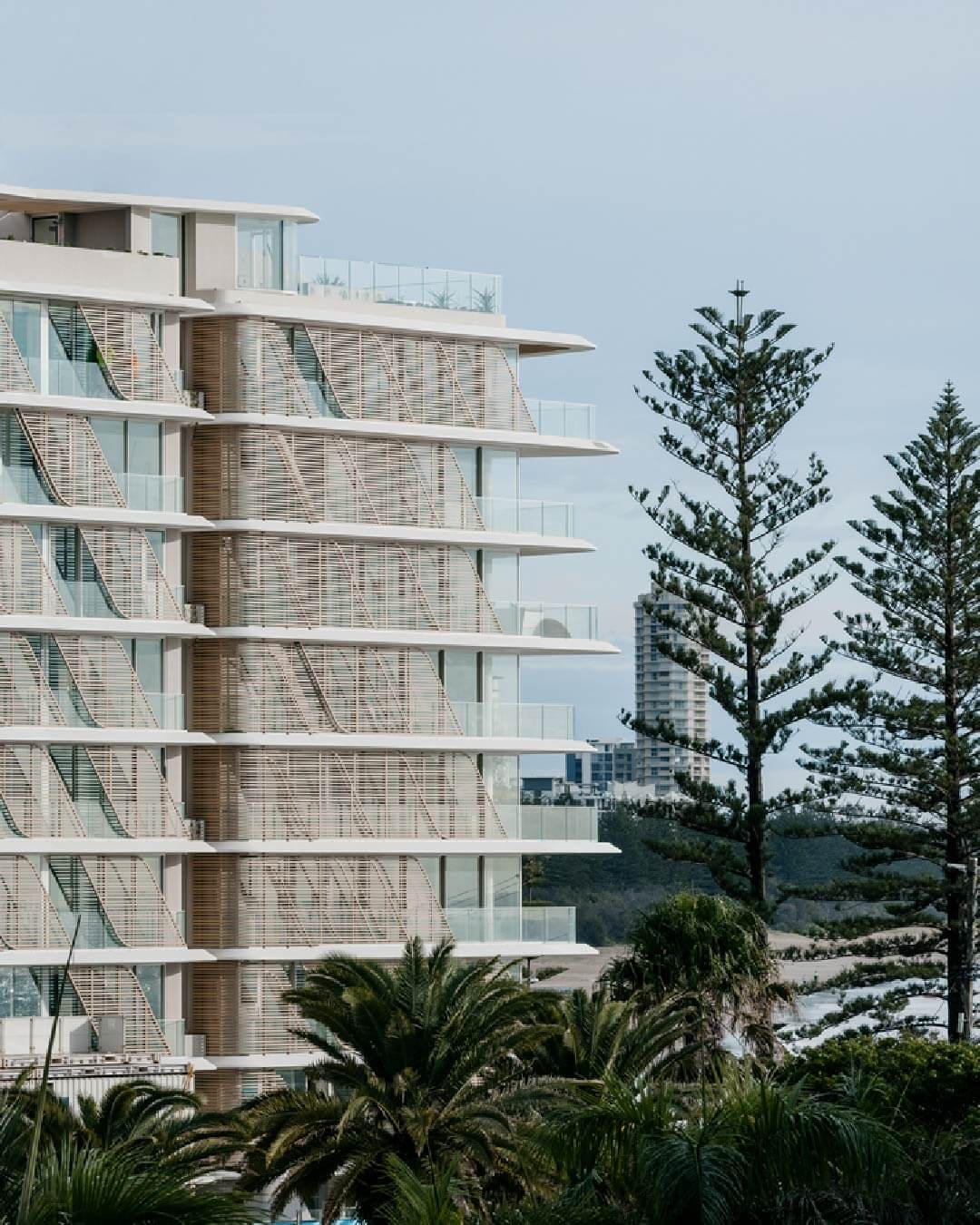 Its floating balcony slabs are strategically overlapped to provide shade to the outdoor spaces below, and sliding slatted screening can be positioned for privacy or protection from the elements in the same way the pinecone protects the Norfolk Pine’s seeds.
Its floating balcony slabs are strategically overlapped to provide shade to the outdoor spaces below, and sliding slatted screening can be positioned for privacy or protection from the elements in the same way the pinecone protects the Norfolk Pine’s seeds.
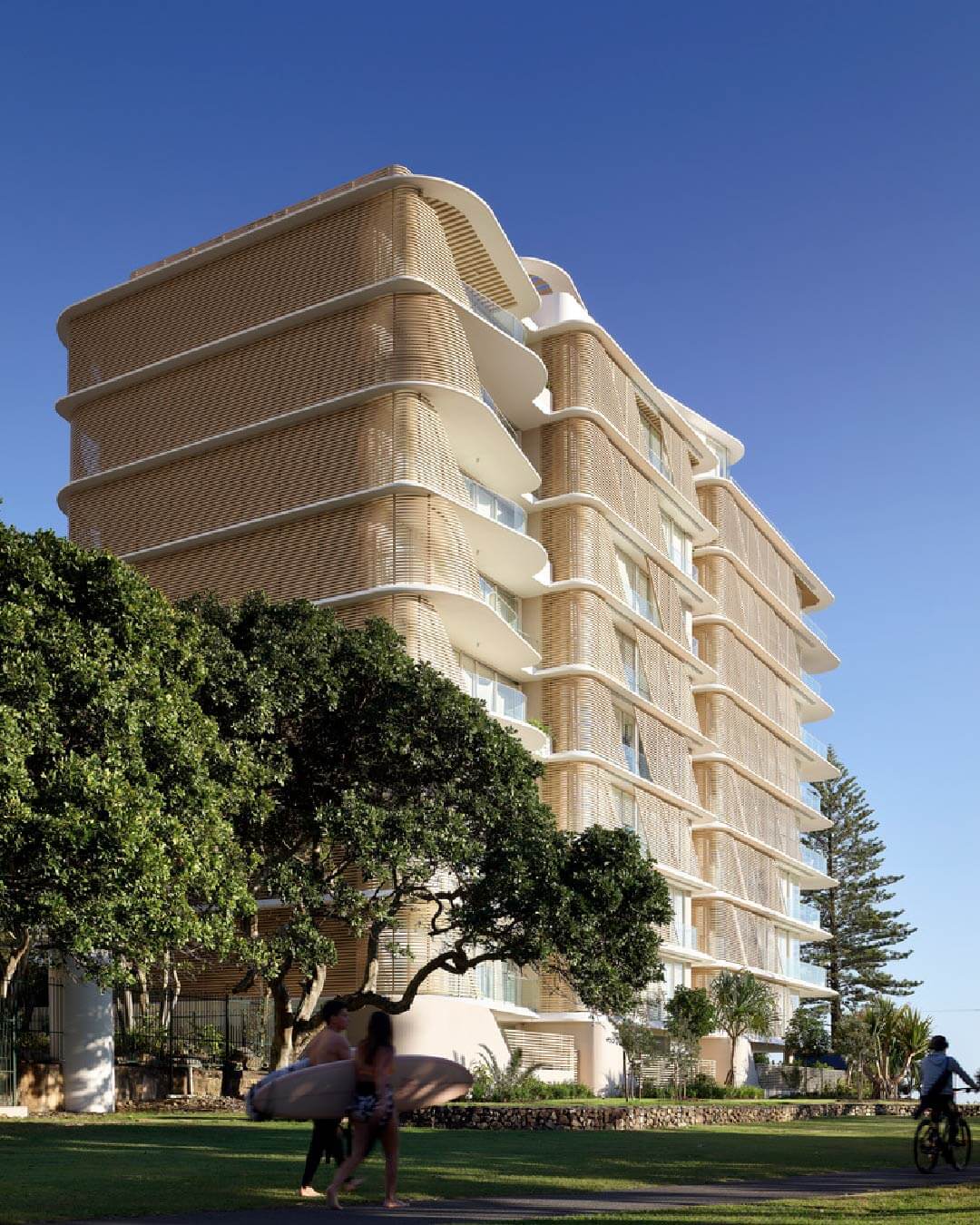 Tapered slab edges project past glazed balustrades and curved line of the balconies to reflect natural and ambient light deep into the apartments.
Tapered slab edges project past glazed balustrades and curved line of the balconies to reflect natural and ambient light deep into the apartments.
Curved horizontal battens form a central spine of this sculptural building and accentuate the organic expression of the design.
Acting as a sun-shading element during summer, they also provide privacy while simultaneously playing to the strengths of nature in allowing for uninterrupted ocean views. [3]
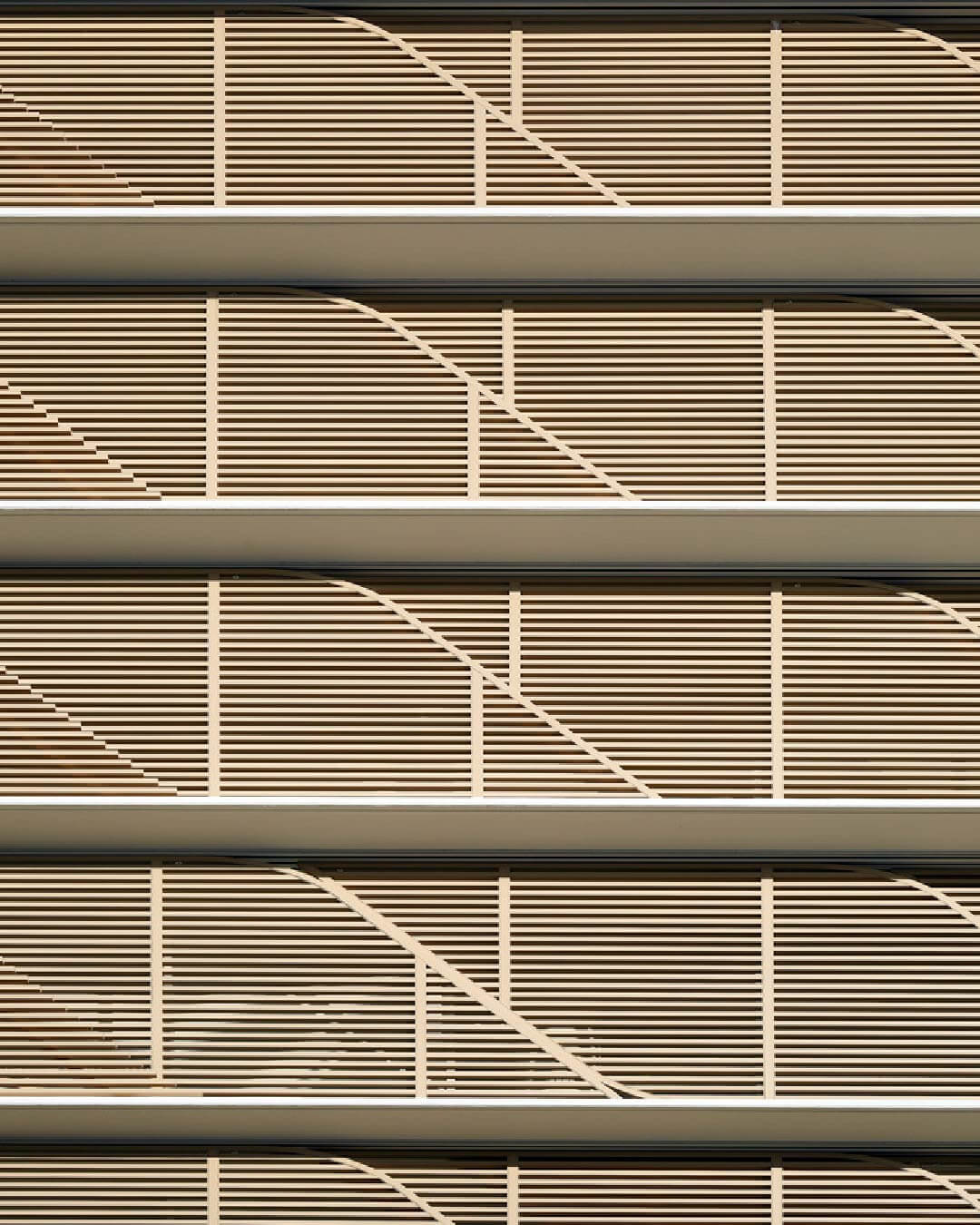 The slabs of each level extend over the glazed balustrades making each floor stand out, and reflecting the surrounding natural landscape.
The slabs of each level extend over the glazed balustrades making each floor stand out, and reflecting the surrounding natural landscape.
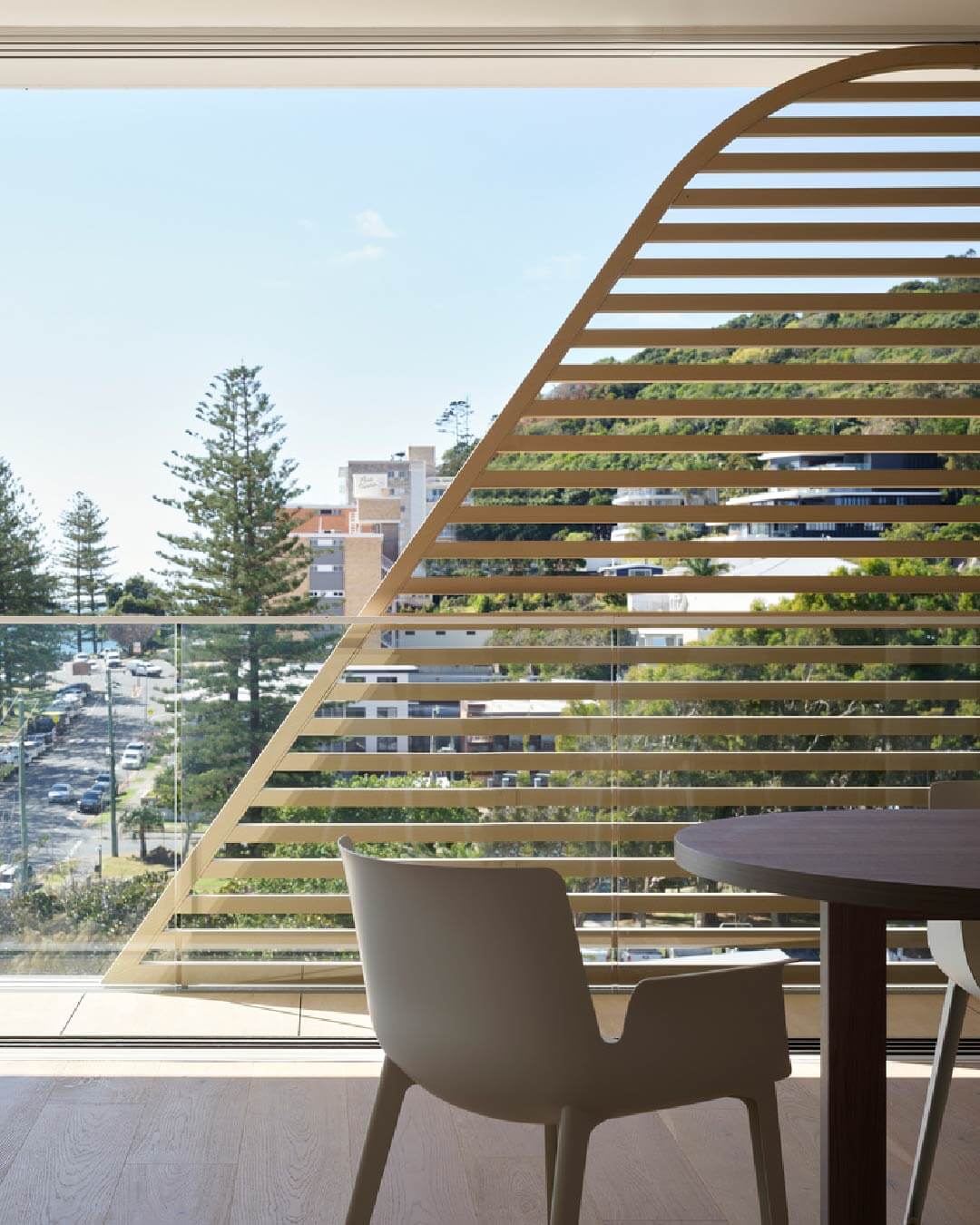 Along with the slabs, curved horizontal battens that form a central spine, accentuate the organic expression of the design.
Along with the slabs, curved horizontal battens that form a central spine, accentuate the organic expression of the design.
Acting as a sun-shading element during summer, they allow for uninterrupted ocean views while maintaining privacy.[4]
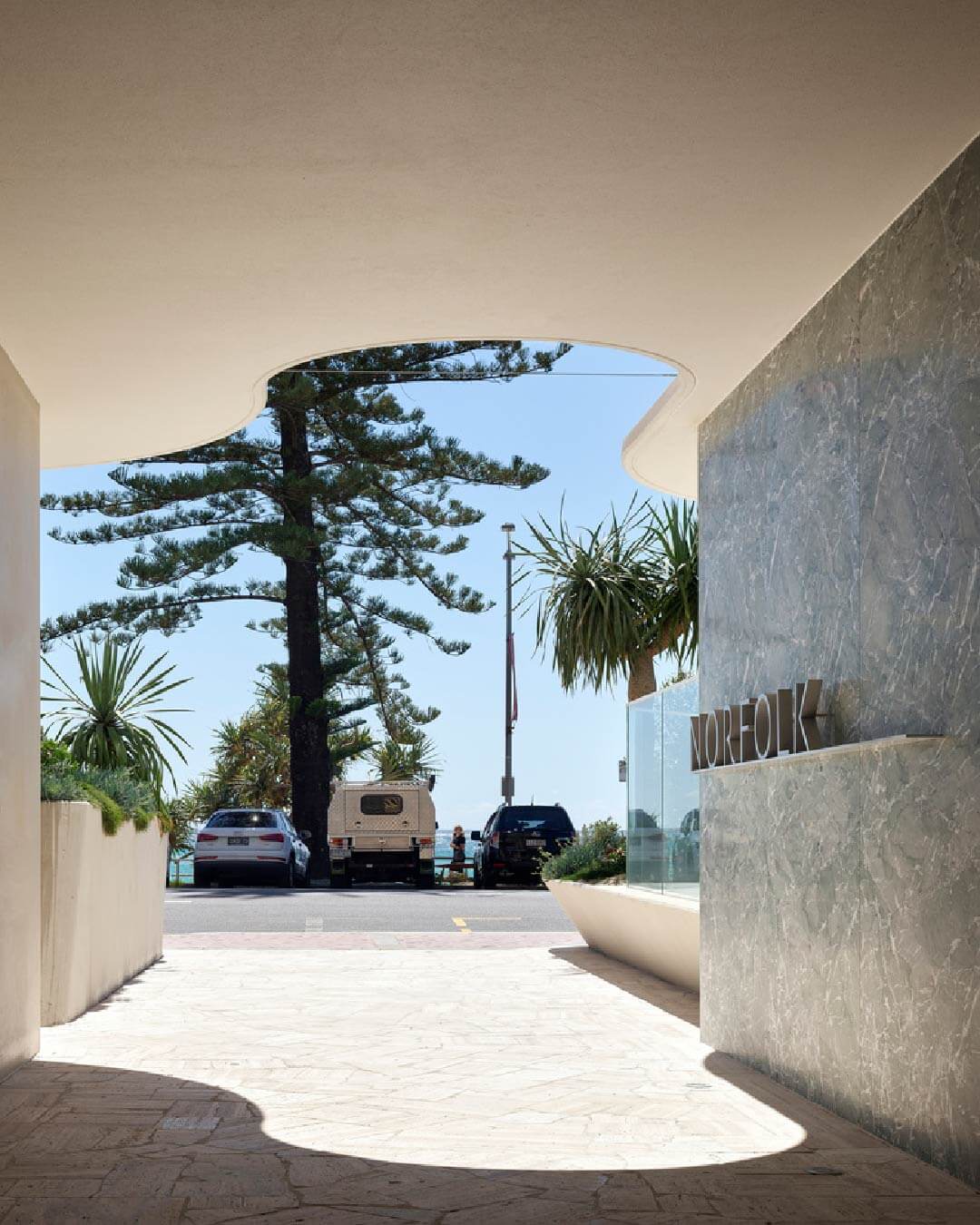 Drawing inspiration from local Norfolk pines, this mixed-use residential project is a sculptural and sympathetic addition to its coastal location in Burleigh Heads (Queensland, Australia). / https://koichitakada.com/projects/norfolk/ ↑
Drawing inspiration from local Norfolk pines, this mixed-use residential project is a sculptural and sympathetic addition to its coastal location in Burleigh Heads (Queensland, Australia). / https://koichitakada.com/projects/norfolk/ ↑
Michaela Crie Stone lives and works in Rockport, Maine, where she creates pieces that push the parameters of function by blurring the lines between art, craft, and design.

in this video, you can look at different parametric towers with parametric designs.

Drone based technology is the solution to overcome the limitation of surface road capacity in cities.

Augmented reality (AR) is the integration of digital information with the user’s environment in real-time.
Parametric Ideas for Architects @2025