Plywood Pavilion
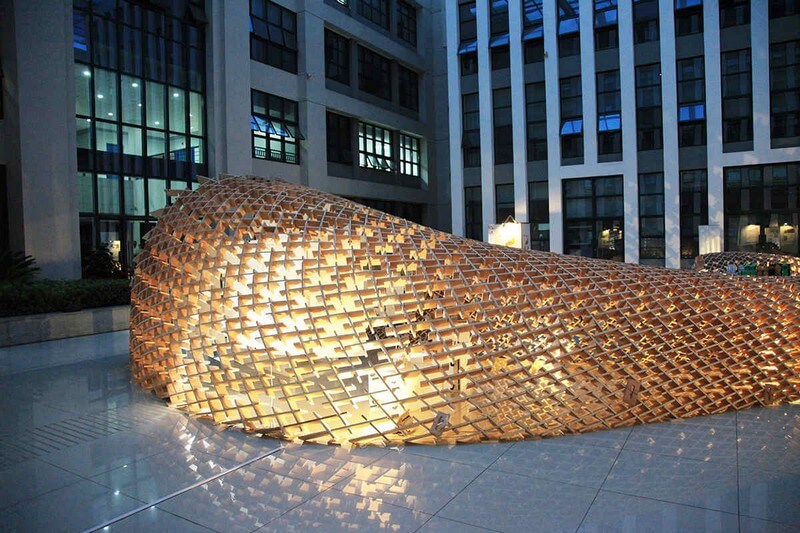
A 3019 piece non-hierarchical surface structure extends in three parts through the atrium of the architecture school at University of Nottingham Ningbo Campus, shaping the spatial configuration of the 2014 Graduate Summer Exhibition and becoming a part of the exhibition itself. Forming the spatial design element of the exhibition the structure snakes through the space, enclosing and framing the students’ works. As the exhibition is covering four academic years of student works it grows and becomes more integrated and complex through the space, metaphorically following the development of students’ in their studies as they advance to higher levels.
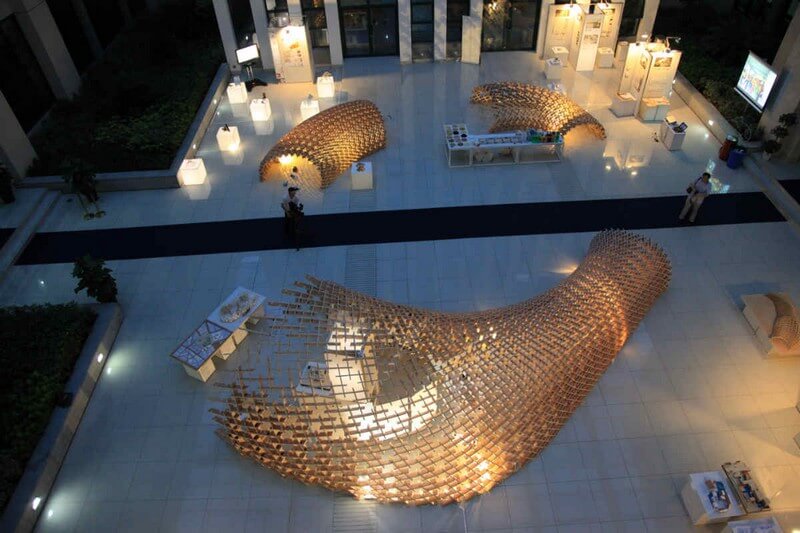
The development of the structure occurred through a series of workshops on digital design and manufacturing. Though the final formal outcome was not preconceived, the notion of reciprocal frame construction was introduced to the students. Over the course of the workshops spanning over one and a half months, students developed an understanding of parametric thinking process, developed skills and techniques in specific and relevant digital techniques and introduction to digital fabrication process. The workshop was followed by student teams iteratively develop the design output; in this case a pavilion for the summer exhibition.
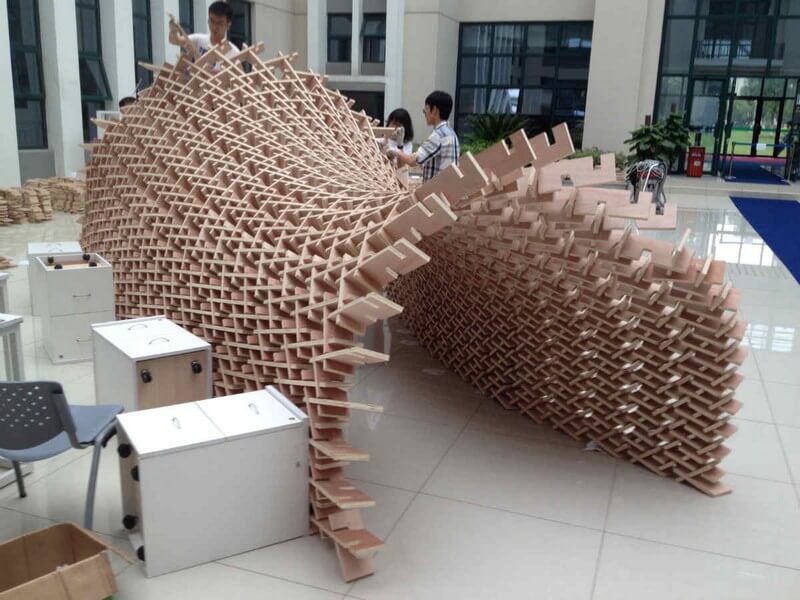
During the process the tutors and students discussed and critically evaluated to identify appropriate materials and manufacturing techniques as well as the assembly process and connections. Considering the budget, manufacturing capability and process of construction it was decided to use plywood and CNC milling for manufacturing of each piece in the frame. Through development of computation and prototyping a simplified way of assembly and fixing techniques, using notches, was identified. This also allowed the team to achieve flush edges at the joints, as the depth of each notch was half the width of a piece.
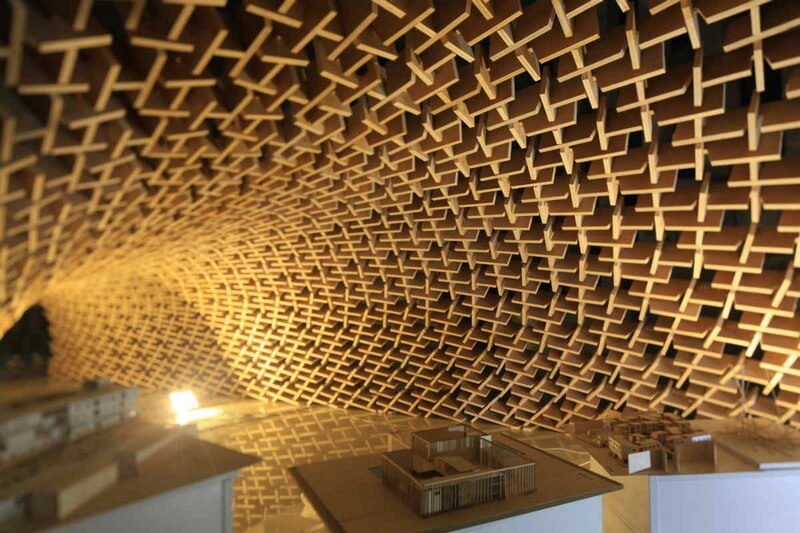
Over four weekends the workshop covered an introduction to parametric design, namely Grasshopper 3d, and a number of related plugins (Kangaroo for physics simulation and optimization of structure, and Millipede for Finite Element structural analysis). For most students, this marked their first time learning and engaging in digital design. They developed ideas, design skills and methodologies for customized production. By the end of the teaching period the students would have a general understanding of Grasshopper 3d and would be able to produce their own parameter-based definitions and translate those into cutting sheets and indexed pieces for assembly.
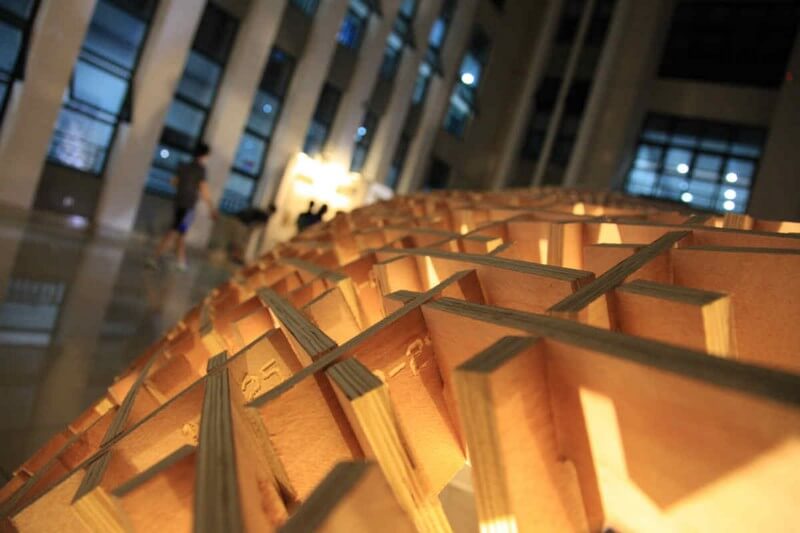
The amount of work included in the design and development of the pavilion came as a surprise for most students. Many anticipated that most of the work would be resolved when the workshop on digital fabrication was over and the structure could be viewed on their computer screens as a completed design. In general most students underestimated the value and necessity of prototyping and the disclosure of errors through physical model making and 1: 1 mockups. To their surprise the development of the pavilion took much of their free time for the rest of the semester until opening of the summer exhibition.
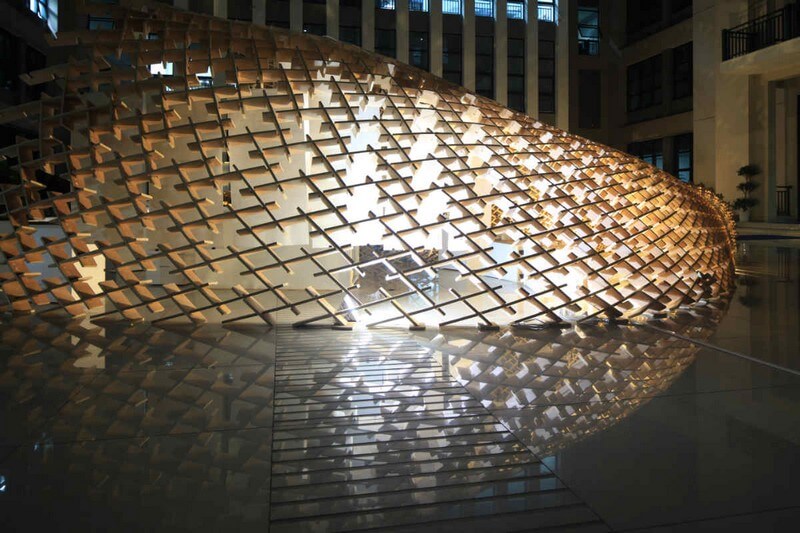
The main difficulties that were encountered along the way were defining an appropriate notch size, compensating for deflection of the structure, and orientation of the edge pieces as they met the ground. The notches developed through prototyping and laser-cutting models of 1:10 and 1:20 scale. In order to enhance assembly and allow for displacement of the plywood rotation the students conducted an iterative design process until an appropriate notch dimension was identified. Because of the complex variance in three dimensional intersection angles, it was realized that a single notch dimension would not be sufficient for the entire structure.
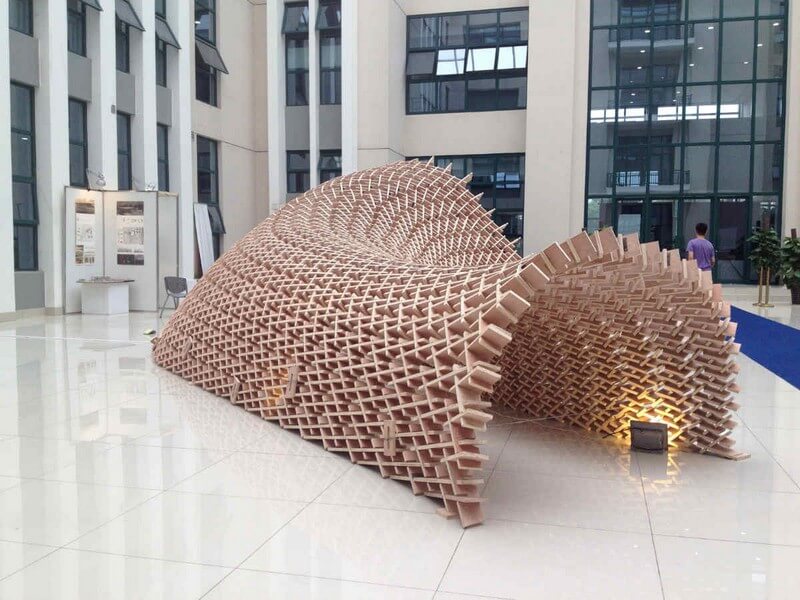
Consequently, the Grasshopper definition was edited to include a variable notch size so that each notch would be loose enough to receive its neighboring pieces yet tight enough for the overall stability and rigidity of the pavilion. Deflection of the structure was treated as a design issue and was minimized through curving of the overall shape. This effectively formed compression arcs at the base of the structure, which stabilized the form and reduced deflection.
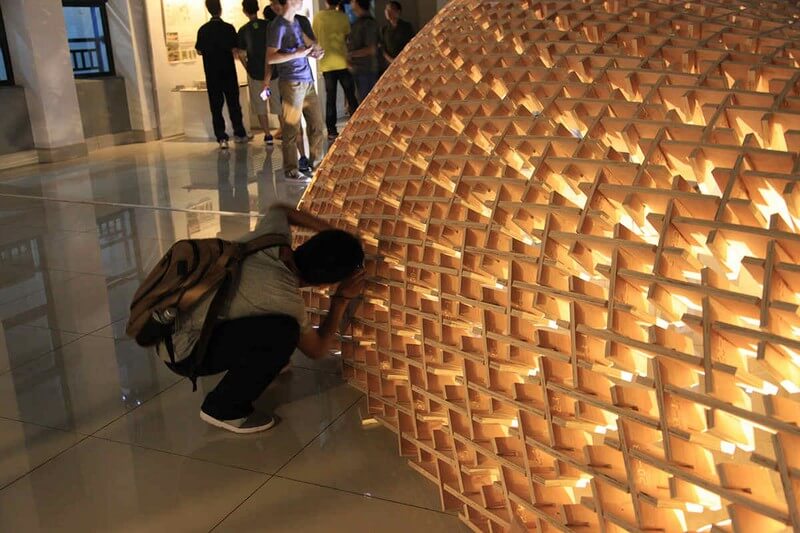
Orientation of the pieces was controlled through a mesh that defined the volume of the pavilion. This took the basic form of a series of arches (24 in the largest structure) of varying radii. In theory this system could be extended indefinitely. For an enhanced force distribution the surface was developed so that most end pieces are touching the ground in an angle ranging from 45 to 90 degrees.
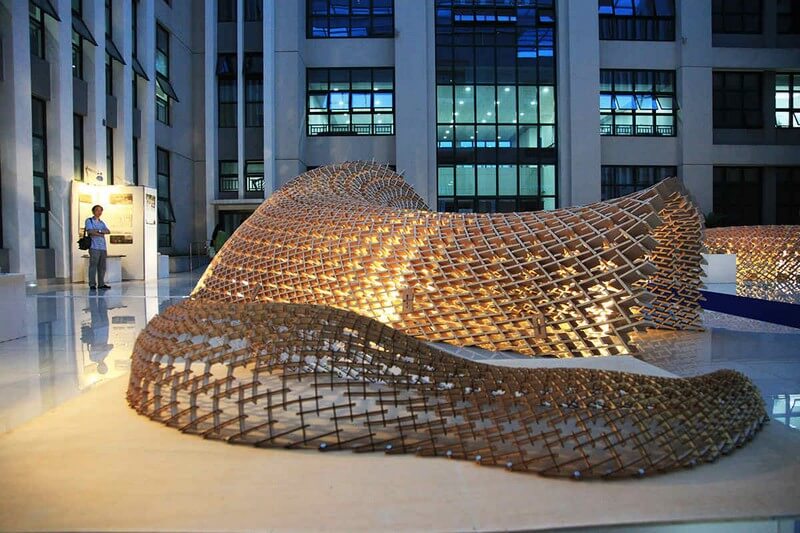




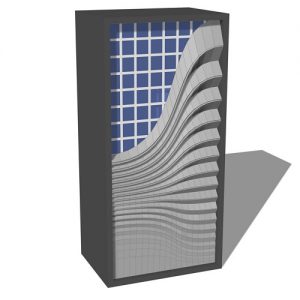
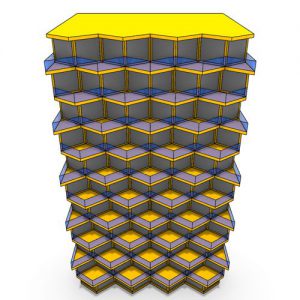








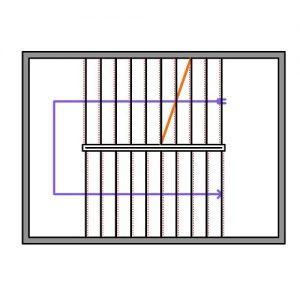
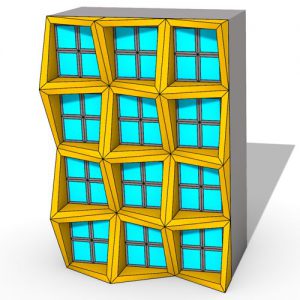
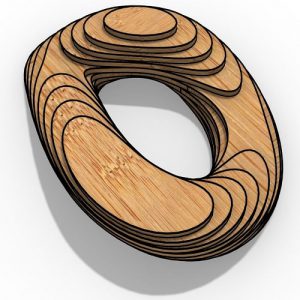
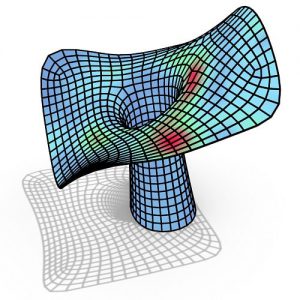
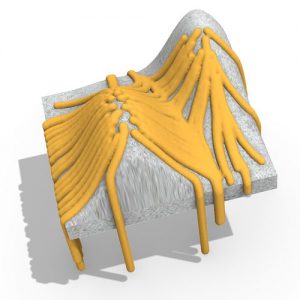
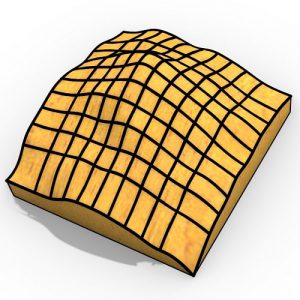
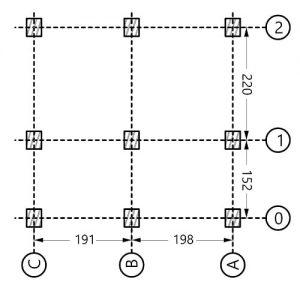

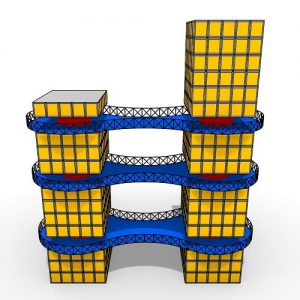
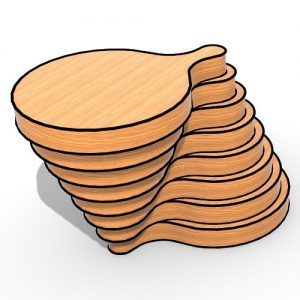

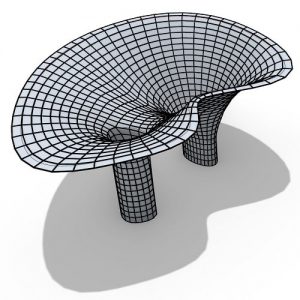
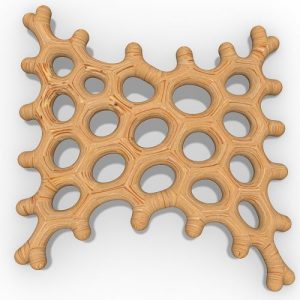
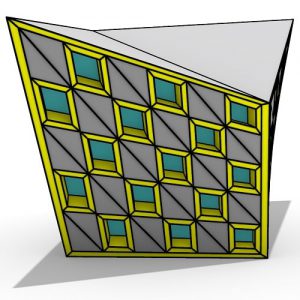
Comments