Qintai Art Museum
Qintai Art Museum
Atelier Deshaus
Located along the shores of Wuhan‘s Moon Lake, Qintai Art Museum is designed by Atelier Deshaus as a continuation of the landscape.
The architecture aims to visual impact of the built space on the natural surface of the lake, and thus takes the form of a natural hill, sinking part of the exhibition spaces underground.
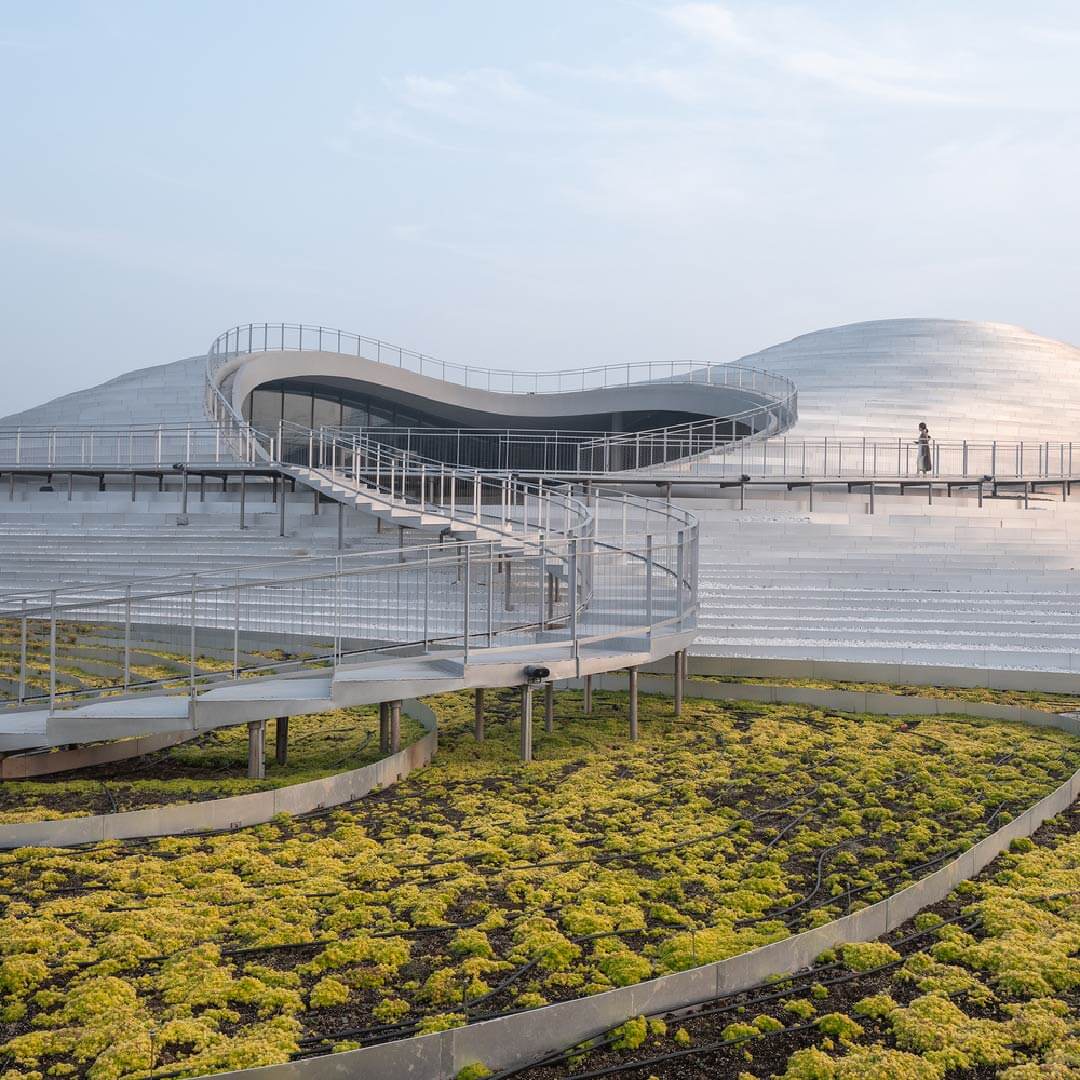 With this strategy, the design team makes use of the underground space to minimize the presence of the museum as a mass, its expressive rooftop creating a new landscape.
With this strategy, the design team makes use of the underground space to minimize the presence of the museum as a mass, its expressive rooftop creating a new landscape.
Meanwhile, on the road-facing side away from the lake, the museum is expressed with a vertical facade, continuing the fabric of the urban context.[1]
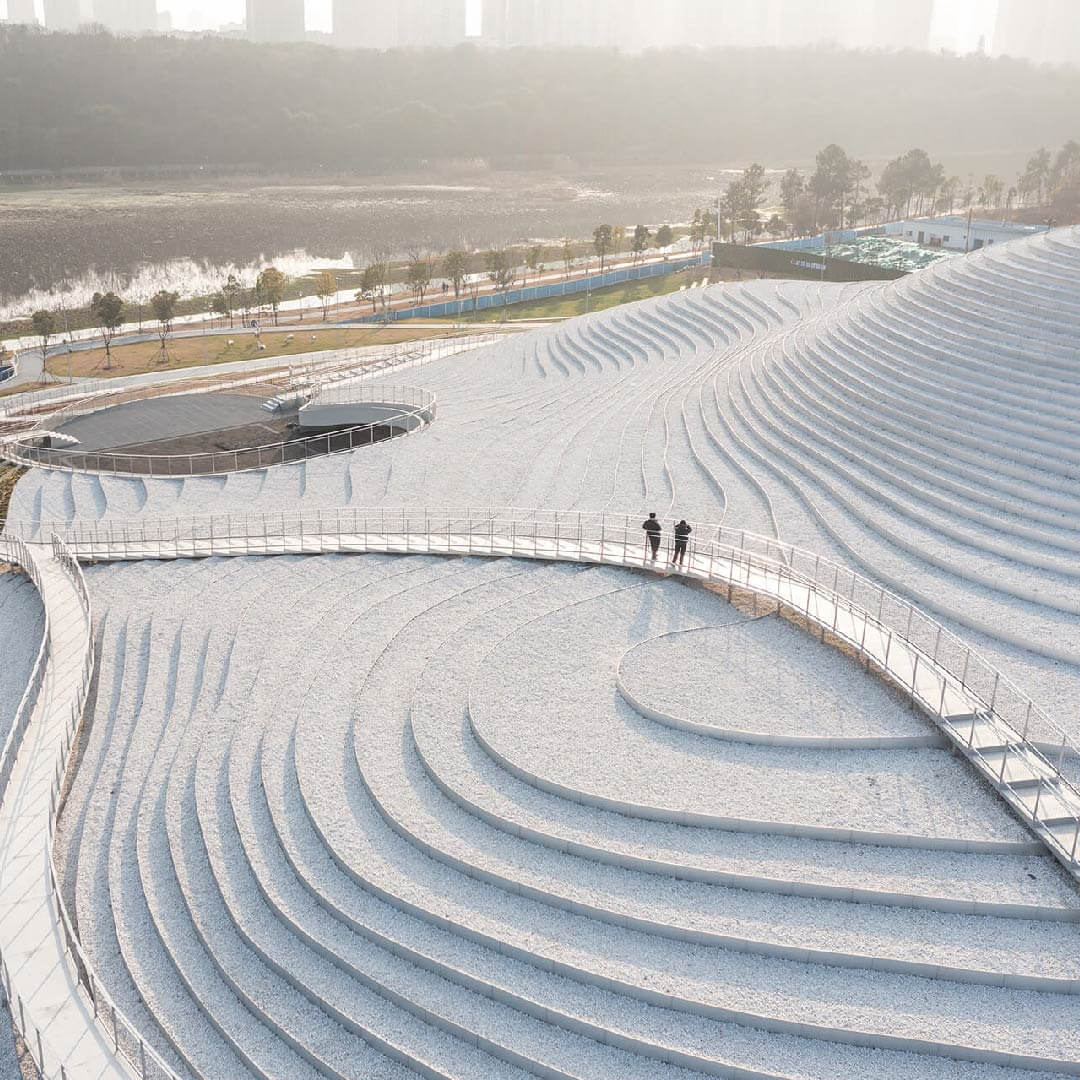 The undulating roof is formed by an abstract stepped terrace following topographic contours. The risers of the steps are lined using silver metallic surfaces, while the treads are covered with white stones and low vegetation, traversed by winding planked walking paths.
The undulating roof is formed by an abstract stepped terrace following topographic contours. The risers of the steps are lined using silver metallic surfaces, while the treads are covered with white stones and low vegetation, traversed by winding planked walking paths.
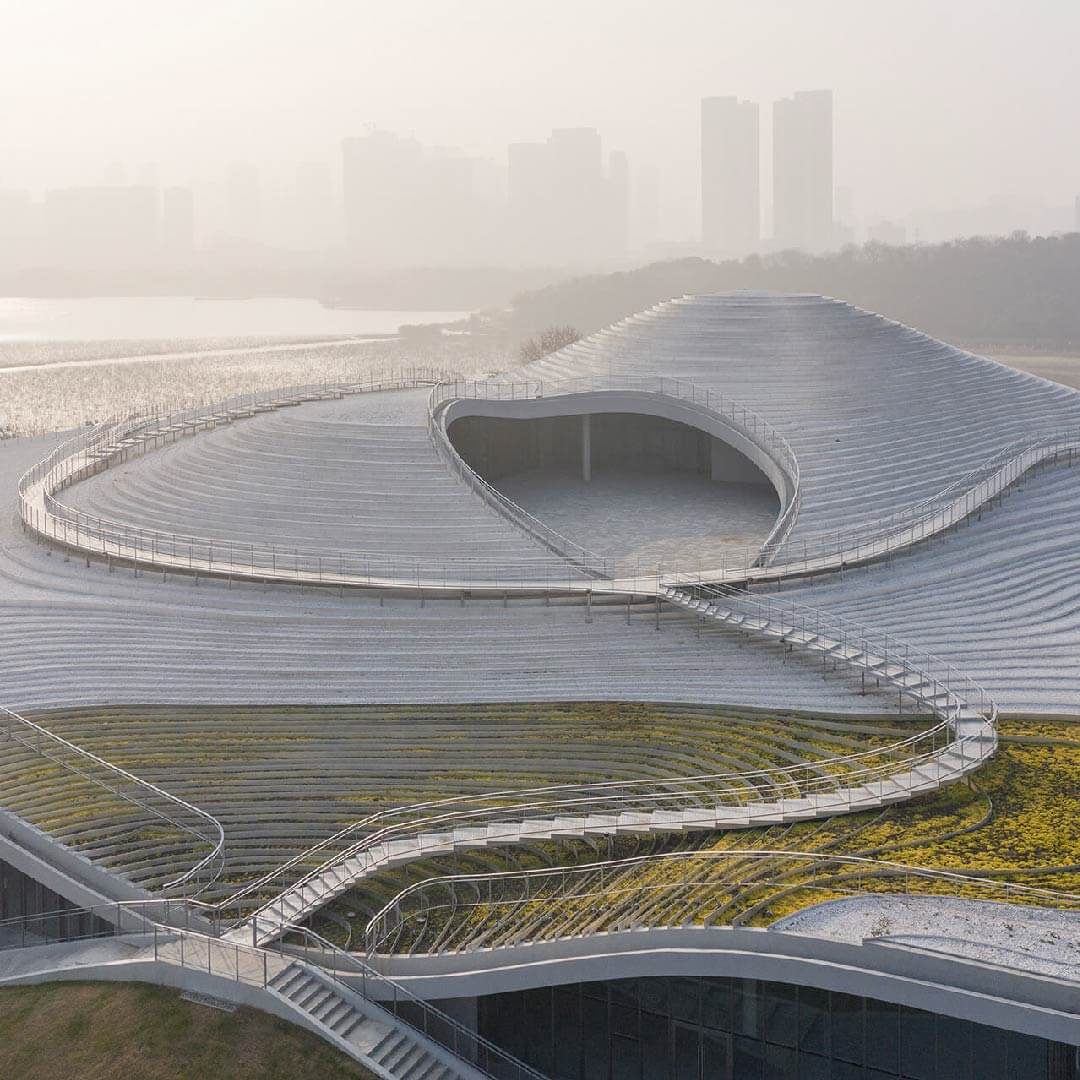 These rooftop paths are entirely open to the public, connecting to the Moon Lake, as well as the exits of the museum exhibition spaces, the space for public education, the art shop, the café, and the other public spaces.
These rooftop paths are entirely open to the public, connecting to the Moon Lake, as well as the exits of the museum exhibition spaces, the space for public education, the art shop, the café, and the other public spaces.
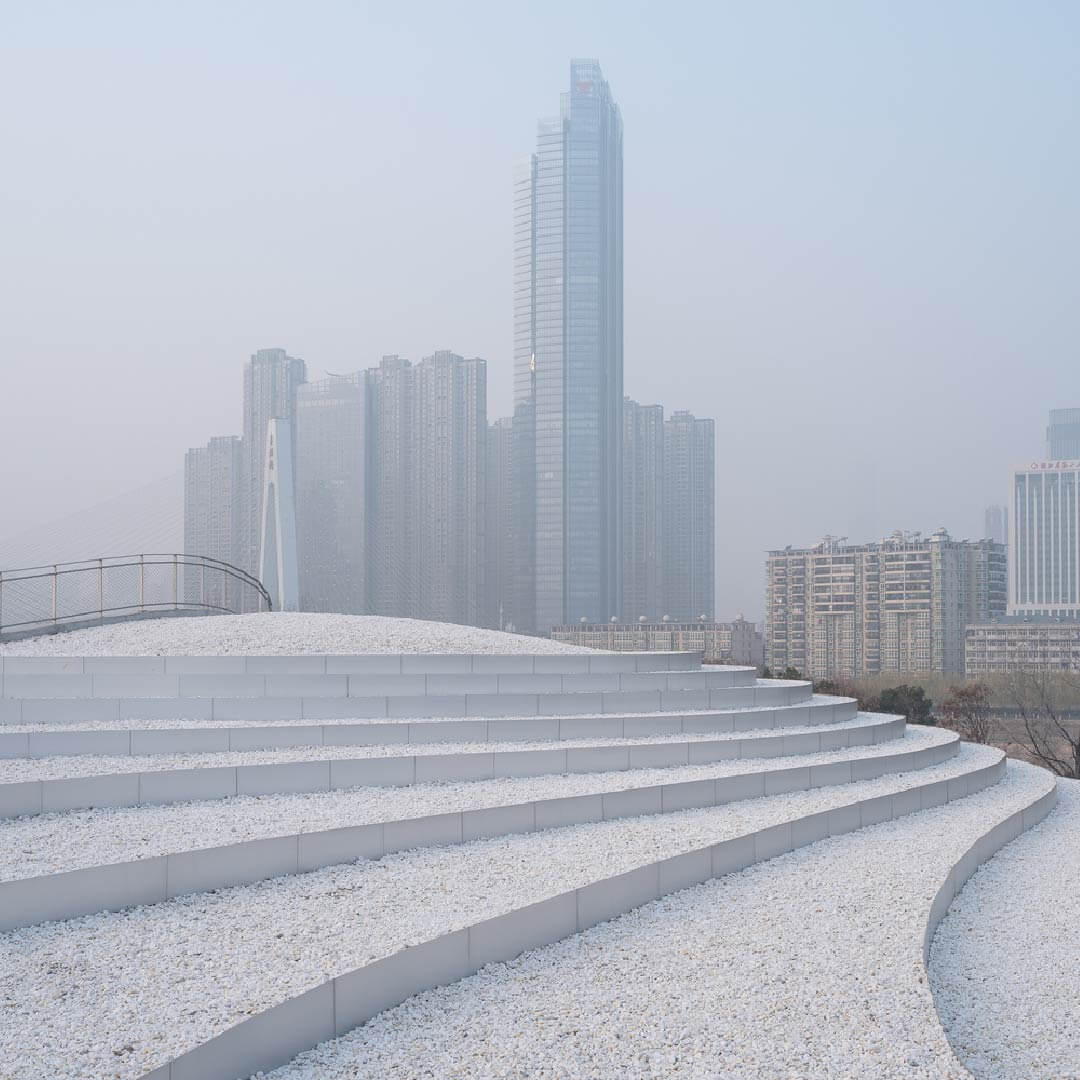 Thus, they form a public space framework independent from the exhibition spaces of the museum. The activities of the public are part of the architectural surface.[2]
Thus, they form a public space framework independent from the exhibition spaces of the museum. The activities of the public are part of the architectural surface.[2]
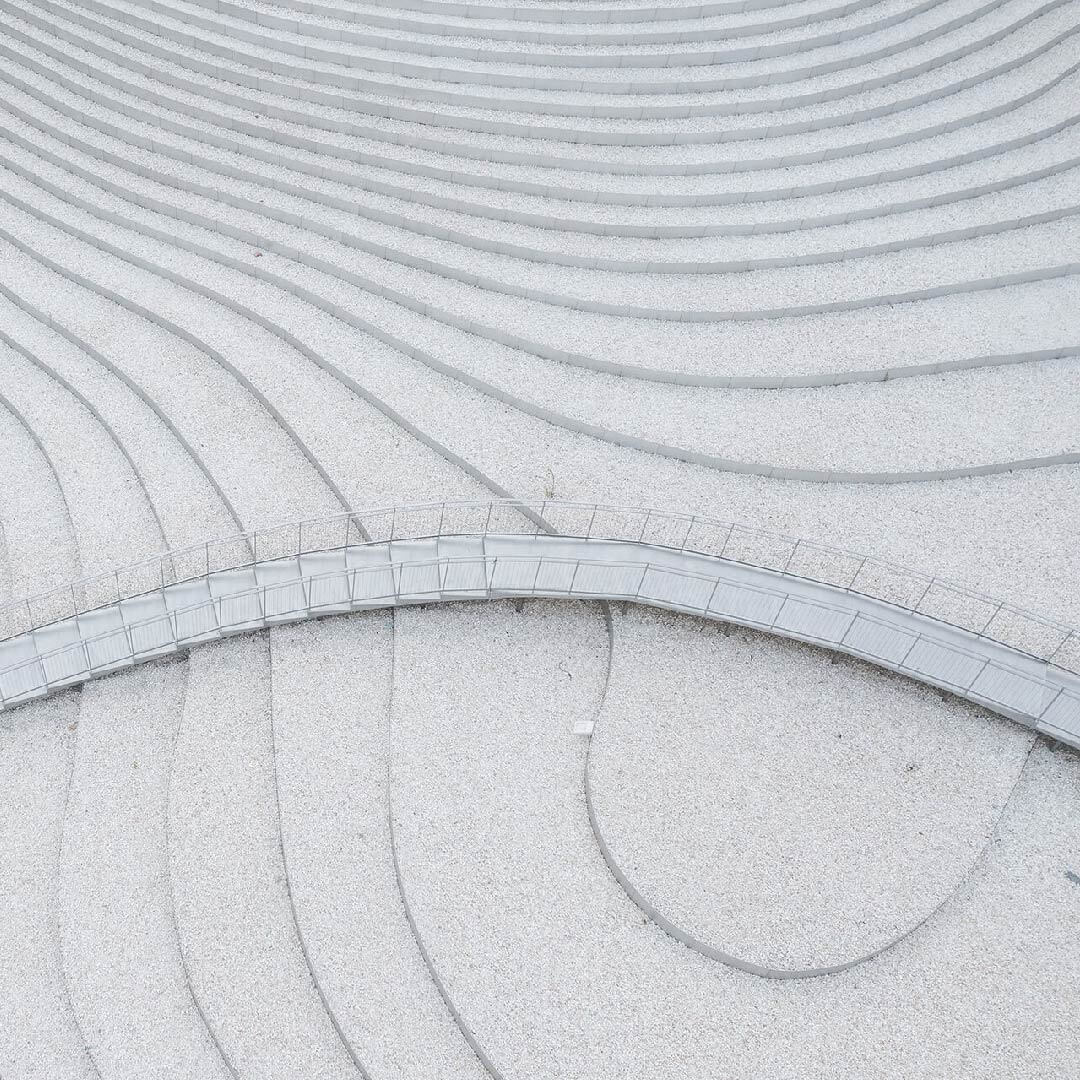 The intervention of art museum redefines the urban space on the south bank of the Moon Lake, and the west side of the museum is reserved for the city square to response the planned Wuhan library in the future.
The intervention of art museum redefines the urban space on the south bank of the Moon Lake, and the west side of the museum is reserved for the city square to response the planned Wuhan library in the future.
The space of public functions such as the main entrance and culture creative space are placed on this side with a slightly curved facade facing the square to create a sense of enclosure.[3]
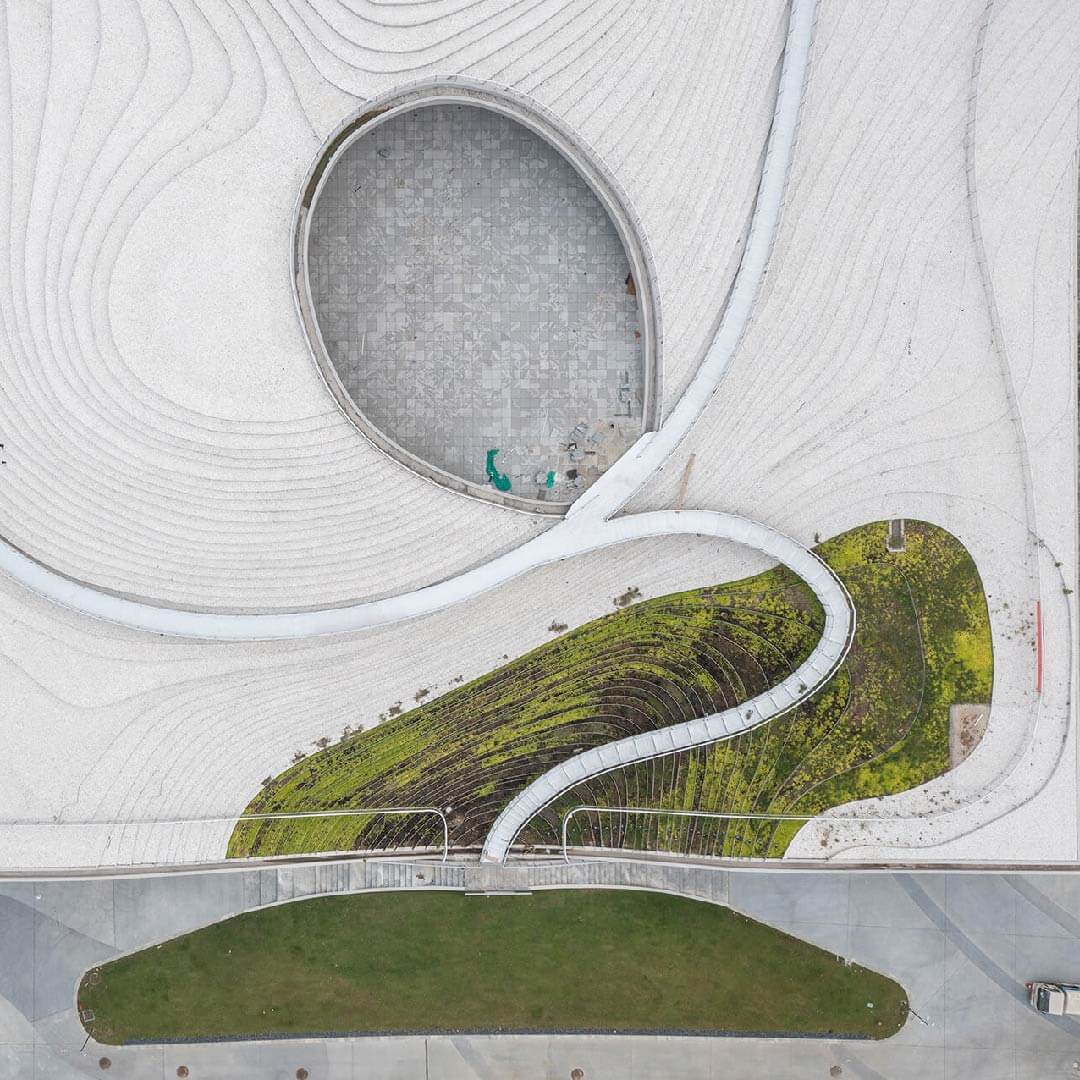 The lobby, galleries, and exhibition spaces inside harness the silent and subtle materiality of exposed concrete. Augmenting this controlled palette, the spatiality of the interior design is quite vast and monumental, reflecting the stateliness that most explorations into museum design strive to embody.
The lobby, galleries, and exhibition spaces inside harness the silent and subtle materiality of exposed concrete. Augmenting this controlled palette, the spatiality of the interior design is quite vast and monumental, reflecting the stateliness that most explorations into museum design strive to embody.
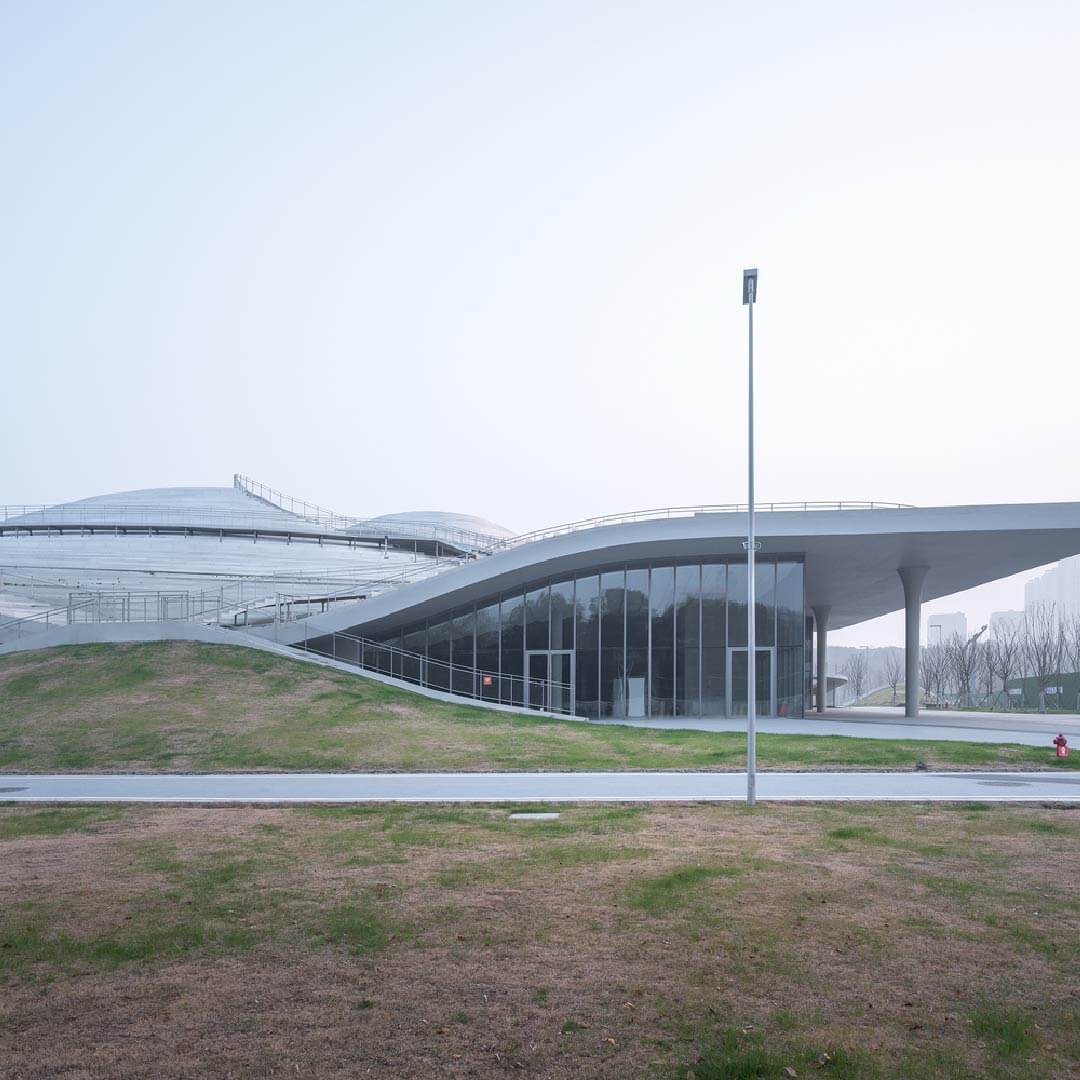 Eschewing ornament in favour of an austere, almost brutalist-inspired aesthetic, the design pays particular heed to the behaviour of light within each space, with strategically placed crevices and clerestories, scooped out from enclosing concrete surfaces, allowing light to pierce the interior.
Eschewing ornament in favour of an austere, almost brutalist-inspired aesthetic, the design pays particular heed to the behaviour of light within each space, with strategically placed crevices and clerestories, scooped out from enclosing concrete surfaces, allowing light to pierce the interior.
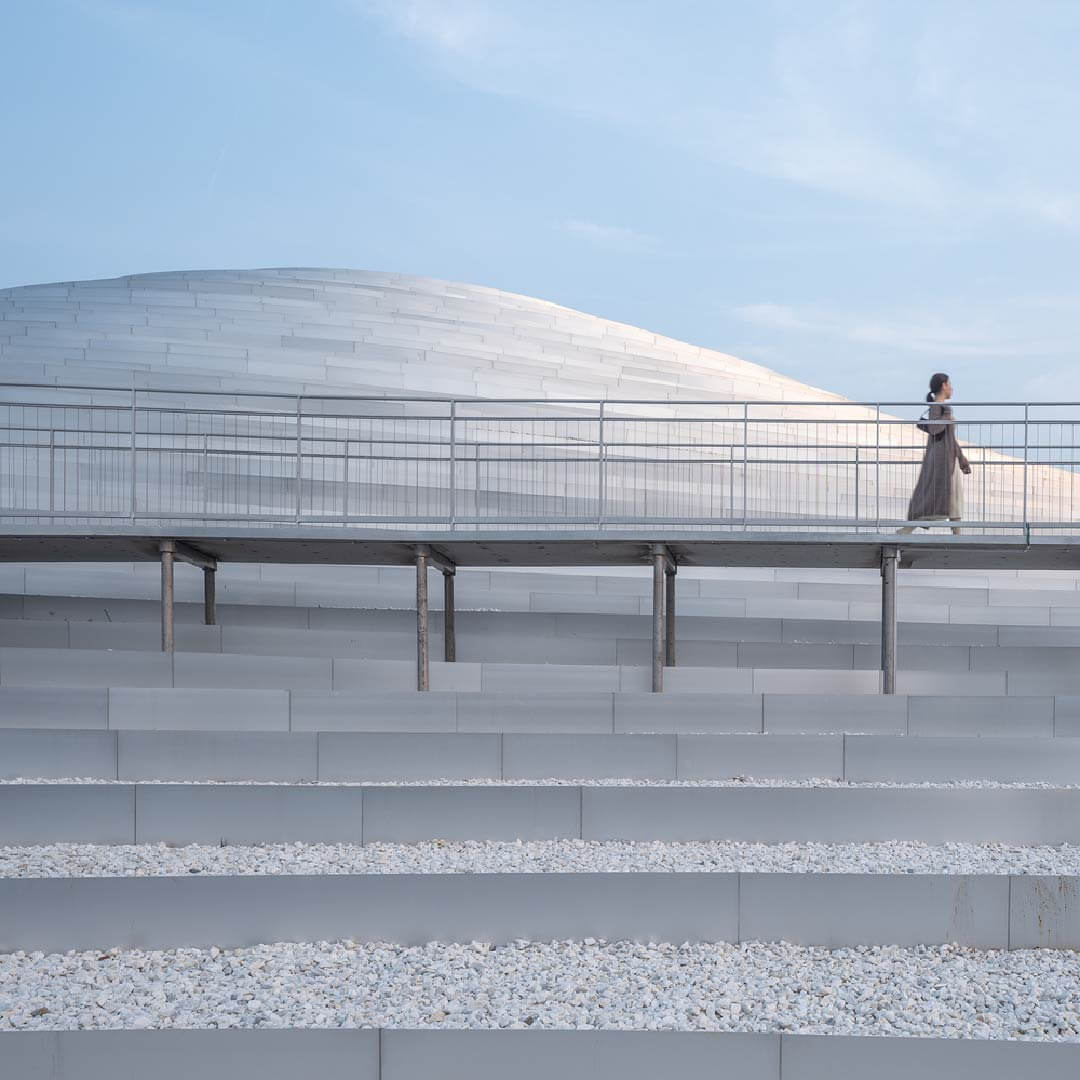 Strong geometric design sensibilities permeate the internal spaces, a stark departure from the fluidity of the roof and façade design.[4]
Strong geometric design sensibilities permeate the internal spaces, a stark departure from the fluidity of the roof and façade design.[4]
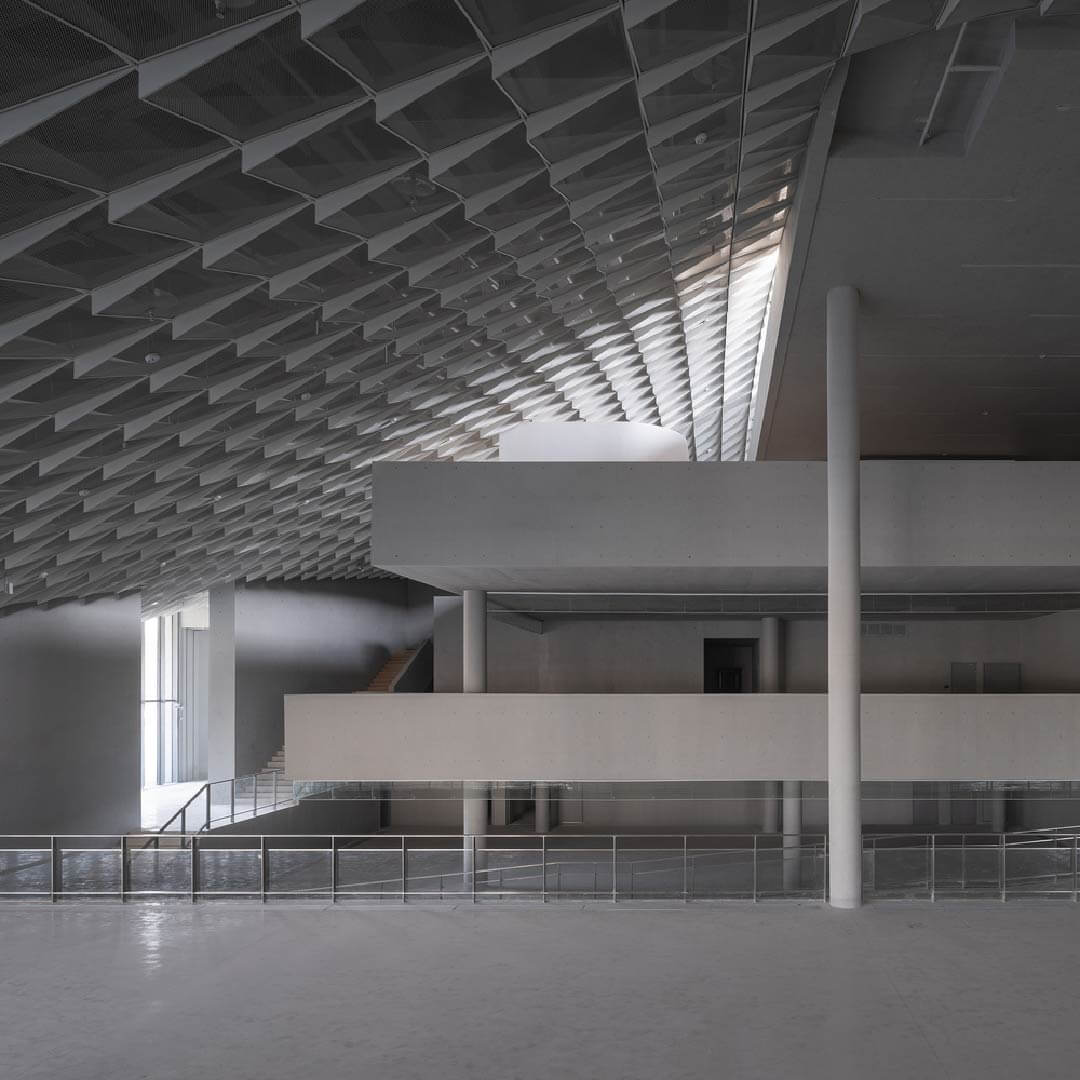 The contemporary art exhibition halls, modern art exhibition halls, ancient art exhibition halls and special exhibition exhibition halls in the museum can be independent of each other in the viewing flow line, and can also be connected in series, with very good functional flexibility.3
The contemporary art exhibition halls, modern art exhibition halls, ancient art exhibition halls and special exhibition exhibition halls in the museum can be independent of each other in the viewing flow line, and can also be connected in series, with very good functional flexibility.3
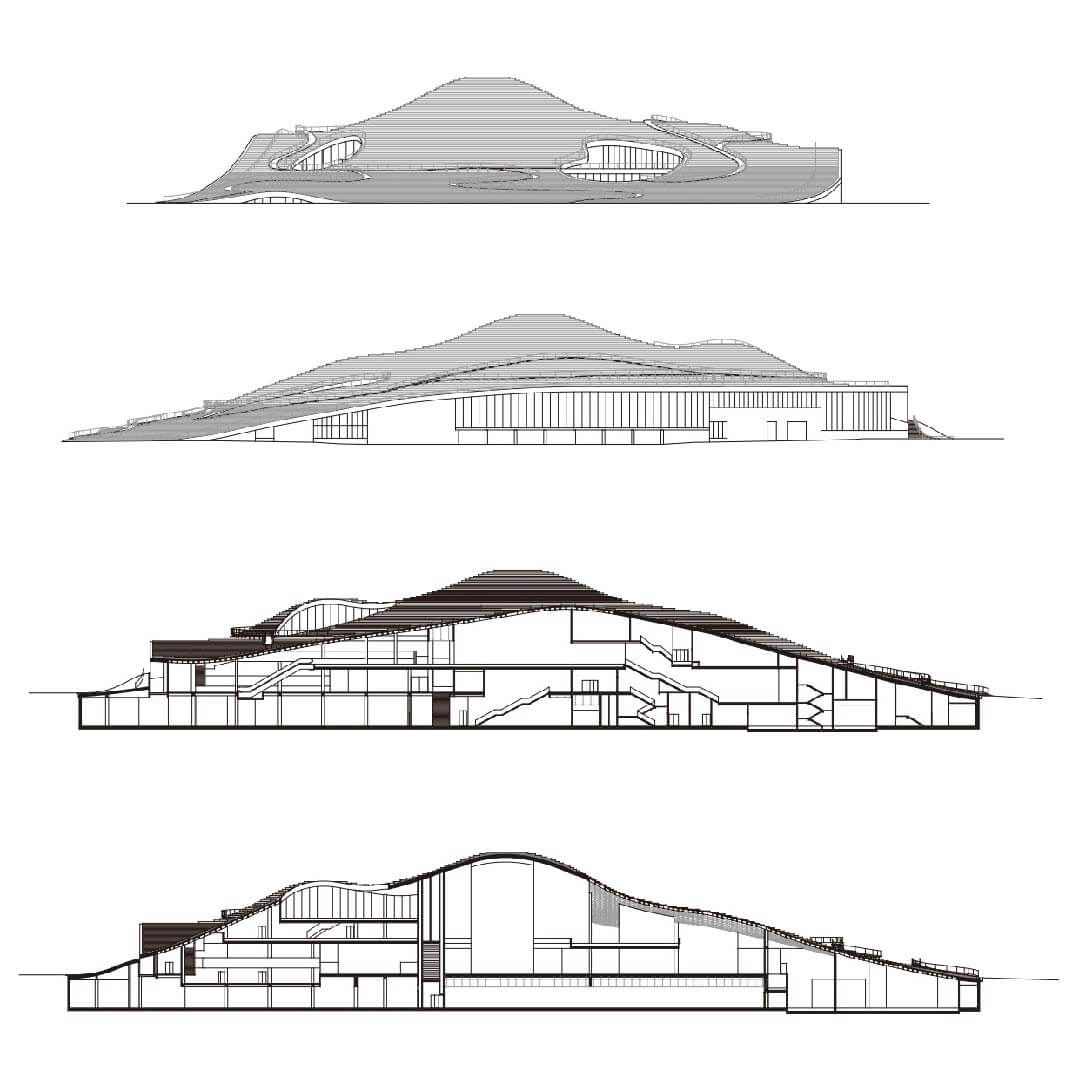 THE UNDERGROUND QINTAI ART MUSEUM / https://www.designboom.com/architecture/atelier-deshaus-qintai-art-museum-04-13-2022/ ↑
THE UNDERGROUND QINTAI ART MUSEUM / https://www.designboom.com/architecture/atelier-deshaus-qintai-art-museum-04-13-2022/ ↑- Qintai Art Museum / Atelier Deshaus / https://www.archdaily.com/980063/qintai-art-museum-atelier-deshaus ↑
- Qintai Art Museum / http://www.deshaus.com/En/Index/projectDetail/id/27.html ↑
- Atelier Deshaus creates undulating terraces for Qintai Art Museum in Wuhan, China / https://www.stirworld.com/see-features-atelier-deshaus-creates-undulating-terraces-for-qintai-art-museum-in-wuhan-china ↑












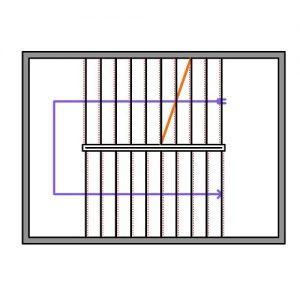
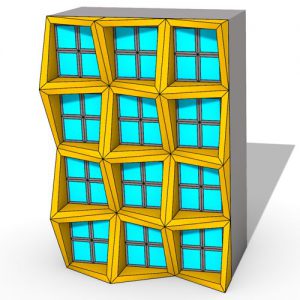
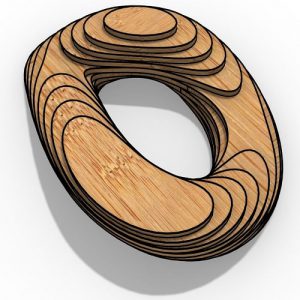
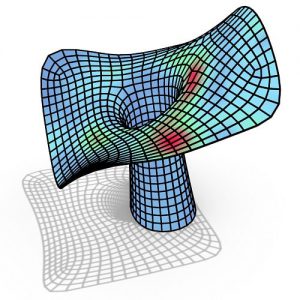
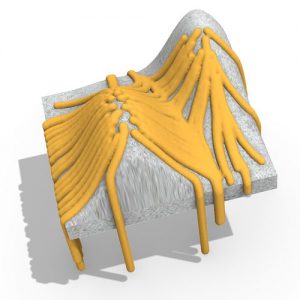
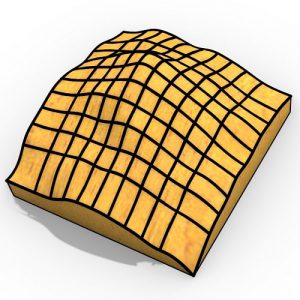
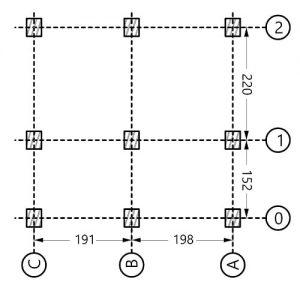

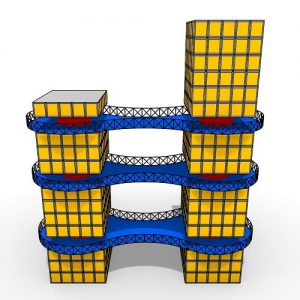
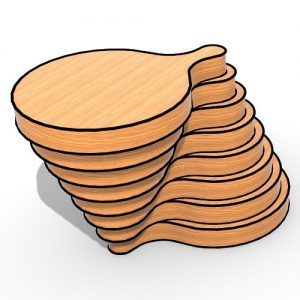

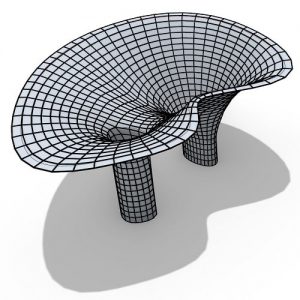
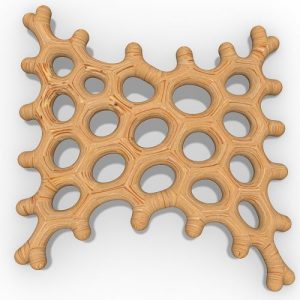
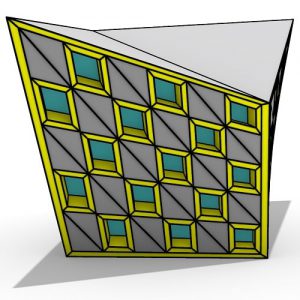


Comments