The Bergeron Centre
ZAS Architects,The Lassonde School of Engineering, and York University, have collectively designed an technological integrated structure that allows for no lecture halls, fewer classrooms and a project-based learning environment. Bergeron Centre for Engineering Excellence has a bold and cloud-like architecture, based upon blue-sky thinking and limitless creativity,The building’s curvilinear form appears to hover over a highly tessellated landscape.The ‘Whimsy’ abstract facade is grounded in a mathematical, triangle-based algorithm, creating a drifting cloud-like form with changing light and patterns reflected in the interior spaces, while the triangular patterns act like a “word mark” throughout the building- the windows, ceilings or walls.
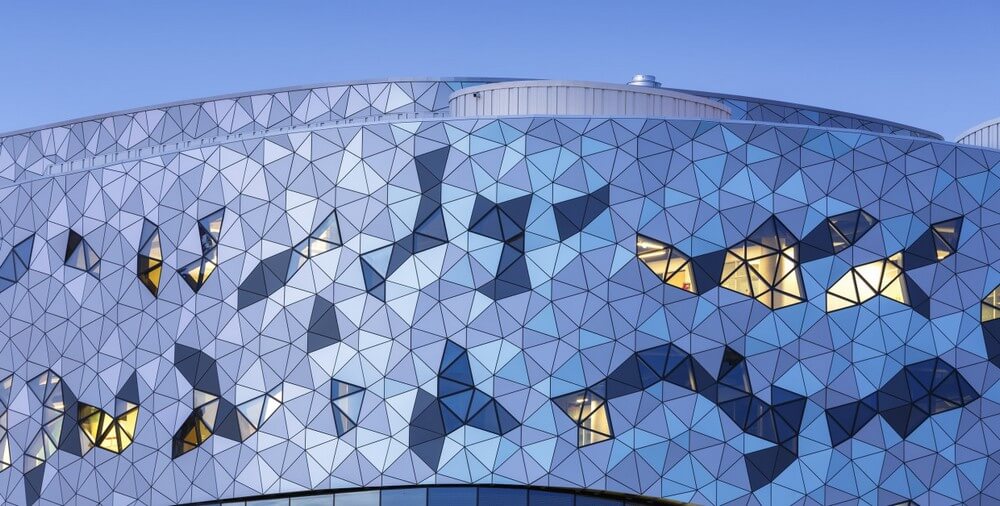
Setting benchmarks worldwide for engineering education, The Bergeron Centre for Engineering Excellence re-thinks campus hierarchy to foster modern ways of learning. Resulting from an intensive design process between ZAS Architects, The Lassonde School of Engineering, and York University, the world-class facility challenges past models with a modern approach rooted in student learning and empowerment. A hub for entrepreneurship, collaboration, and creativity, the facility’s design aims to advance engineering education and provide a platform to educate the next generation of engineers – The Renaissance Engineer: a creative problem solver and entrepreneurial leader with a social conscience.
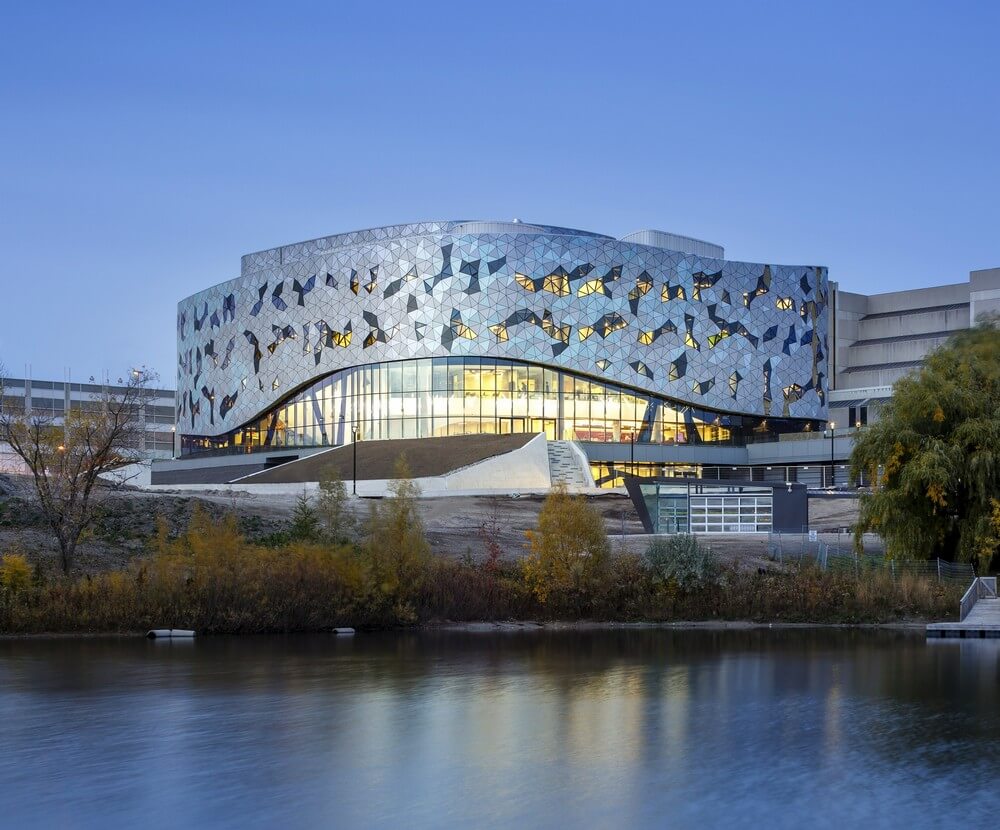
Student productivity drove the design process, optimizing spaces for learning, discovery and interaction. A complete immersion of technology and architecture allowed for no lecture halls, fewer classrooms and a project-based learning environment. Students, faculty, and staff areas are seamlessly integrated throughout the building. Inverting the typical structure, students are given access to the best and brightest spaces while offices are located in the core. Breaking down barriers, the layout creates opportunities for spontaneous faculty and student interaction within abundant social spaces. A beacon for invention in the outer ring of York University’s campus, The Bergeron Center’s bold architecture represents limitless creativity. Reflective of Renaissance principles of innovation and nonconformity, a cloud-like triangular glass façade stands bold. The undulating façade is comprised of a series of triangles positioned according to a precise and complex algorithm. Evoking the properties of a cloud, it reflects light and pattern across campus and into the interior.
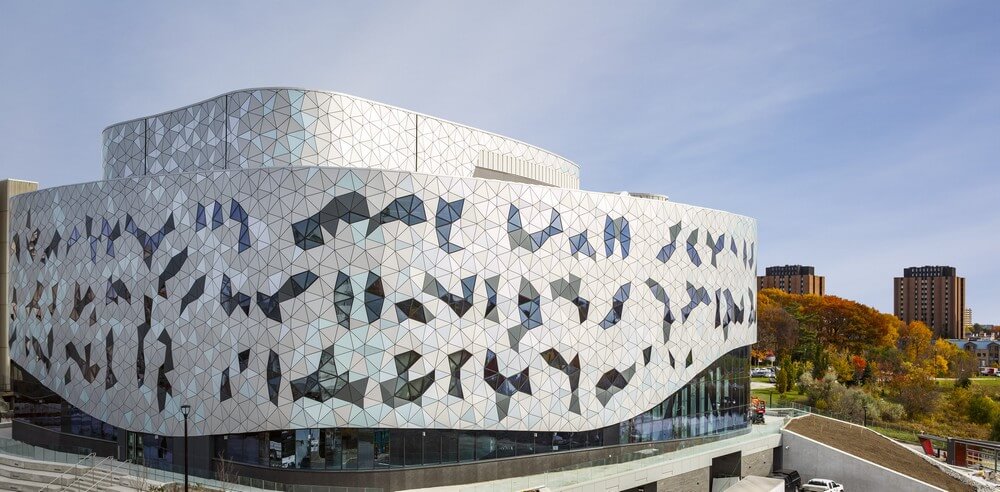
Inside the cloud, rows of desks and lecture halls are replaced with active learning classrooms. A massive multi-storey materials testing lab provides an unprecedented hands-on approach to both learning and teaching that was previously only available to engineers in the field. Bright open spaces replace traditional classrooms and labs. Integrated pods are configured with audiovisual learning tools that encourage students to spontaneously plug-in. Social spaces are thoughtfully integrated adjacent to intense research and academic areas, facilitating the cross-pollination of ideas and creativity among students and faculty. Echoing the look of a tech start-up, the open, energetic Design Commons is a gathering place for learning where students are encouraged to foster entrepreneurial ideas and prototype them.
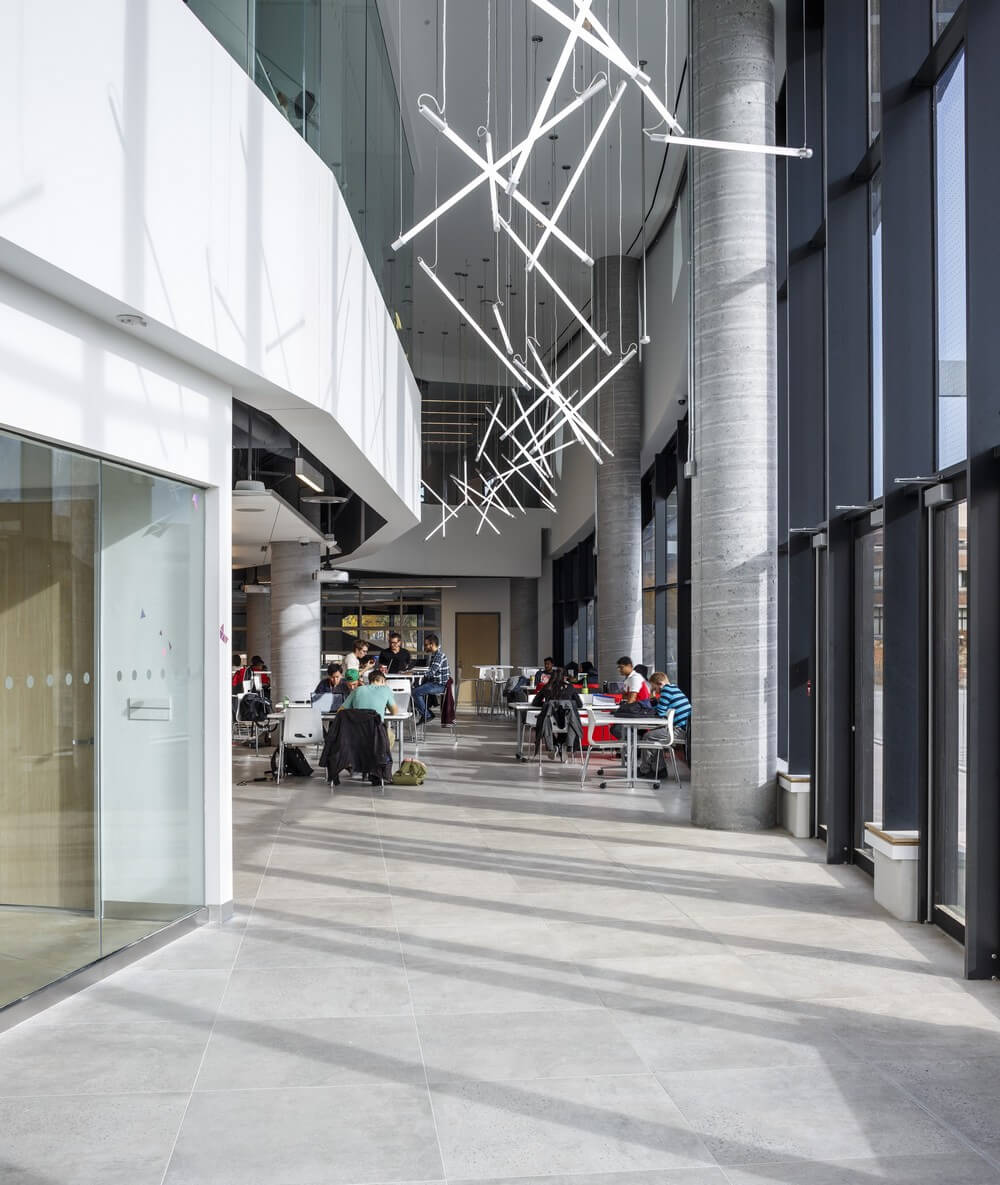
Playful, unexpected design elements are infused into the environment at every turn, creating endless inspiration. Throughout the building, a student-centric philosophy extends – even the corridors are places to learn and create with small niches, banquettes and white boards for around the clock brainstorming sessions and critique. The resulting imaginative space pushes boundaries for an equally imaginative approach to teaching, one that will empower and cultivate a new breed of globally aware and socially conscious engineers.
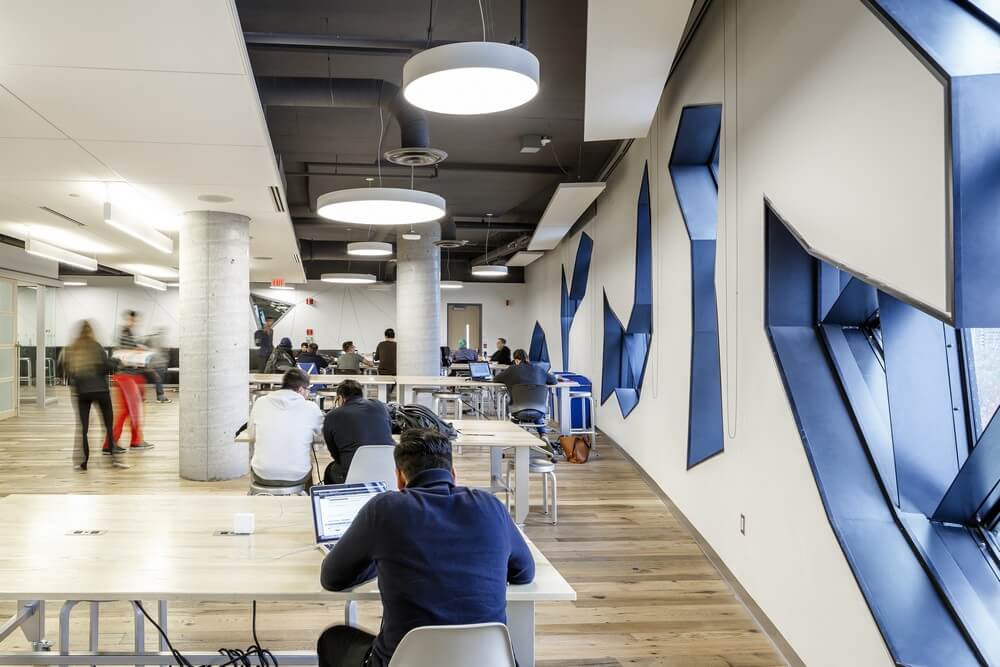
Flipping the Classroom – No lecture halls. – Removed barriers between students and faculty. – Active Learning Classrooms facilitate spontaneous interactions. – Allowance for more flexibility and different types of learning using systems furniture and integrated technology. – Interactive environment that is not about regimented curriculum delivery but about group learning and problem solving.
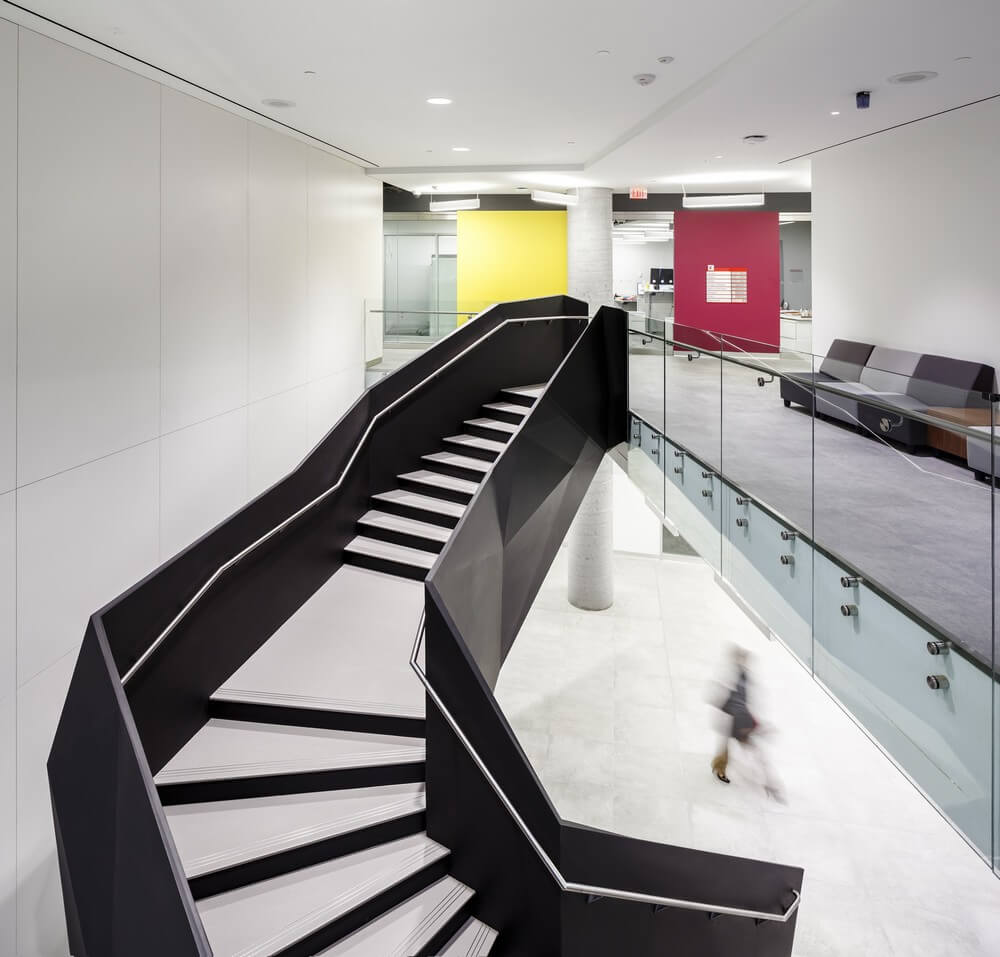
Arup provided structural, mechanical, electrical and civil engineering services for the project as well as IT/communications and security consulting. The building was designed and delivered entirely in three-dimensions using Building Information Modelling (BIM), which helped to provide early warning of possible clashes and, allowing for prefabrication of building materials.The mechanical systems incorporate a range of sustainable design measures to meet LEED Gold energy targets, including airside economizers on air handlers, variable speed drive motors on fans and pumps, and energy meters to facilitate measurement & verification on district chilled water, district steam, natural gas, domestic water and electrical power.Arup designed a two-pond system to offset peak runoff flows from different areas of the site so as to minimize the footprint of storm water management system.Also, Arup successfully fast tracked the procurement of the individual trade packages.
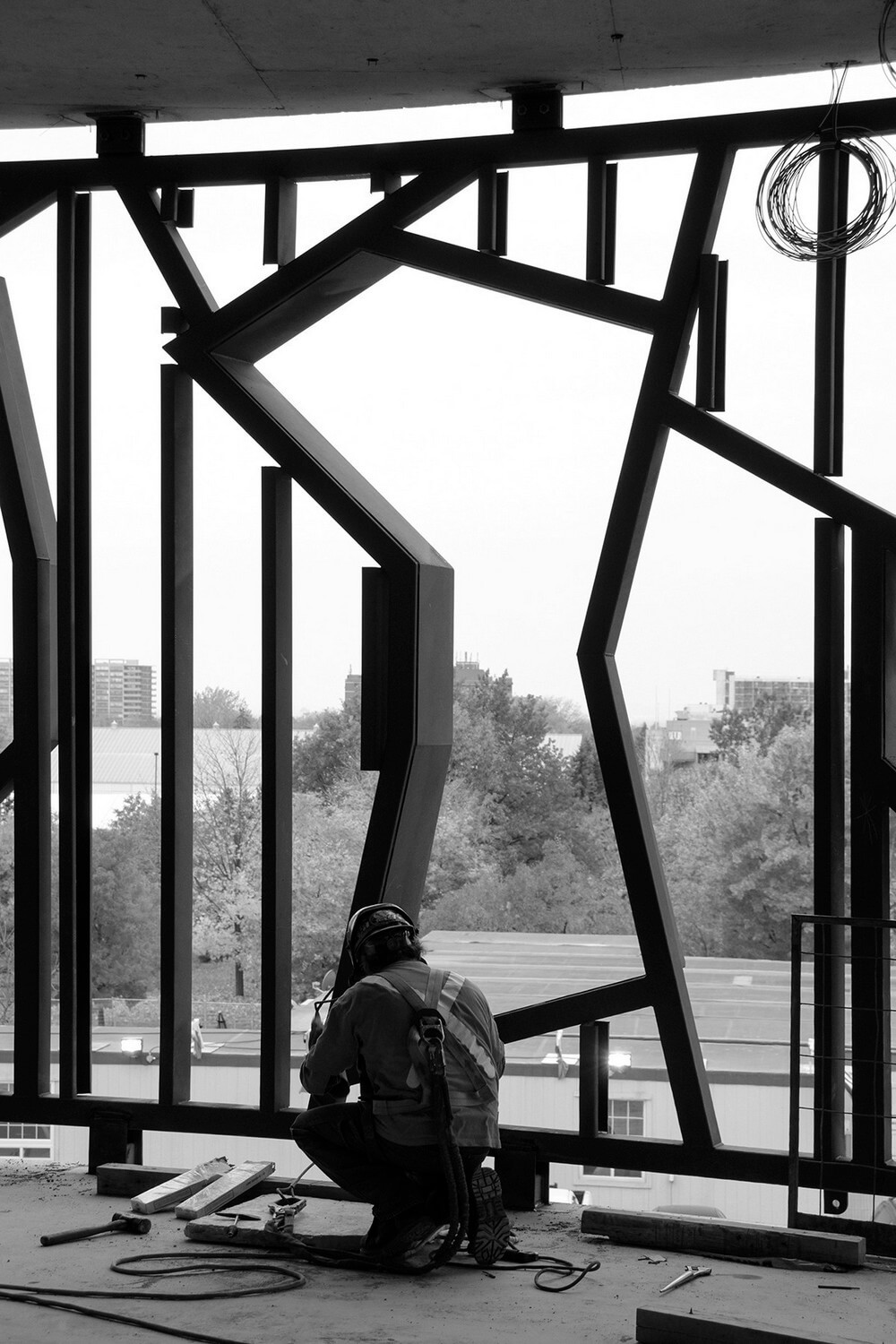
Building Information Modelling The building was designed and delivered entirely in three-dimensions using Building Information Modelling (BIM), which helped to provide early warning of possible clashesand, allowing for pre-fabrication of building materials, thereby minizing on-site work and improving quality control. For the underground services installations, the sub-trade contractor was able to take Arup’s model and use it to generate off site materials take off and prefabrication. The prefabricated materials were individually tagged, cut to measure and delivered to site in packaged crates. An installation period that would normally take two weeks was reduced to three days for this element.
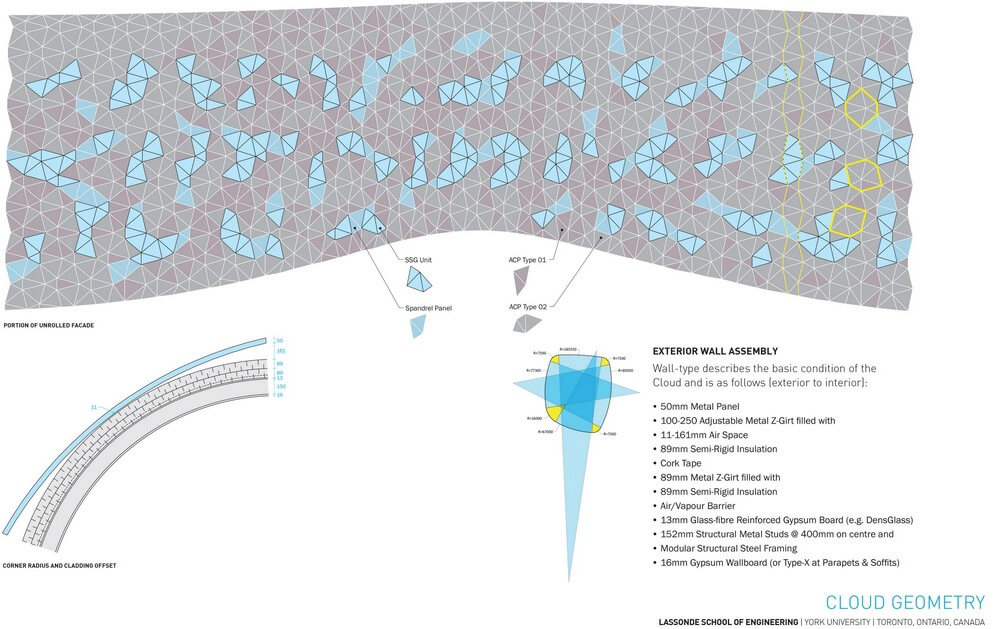
Sustainability The building has been designed to meet LEED Silver certification, while provisions have been made to achieve LEED Gold, including providing cable routes and the structural capacity for proposed solar panels to generate electricity at the roof level.
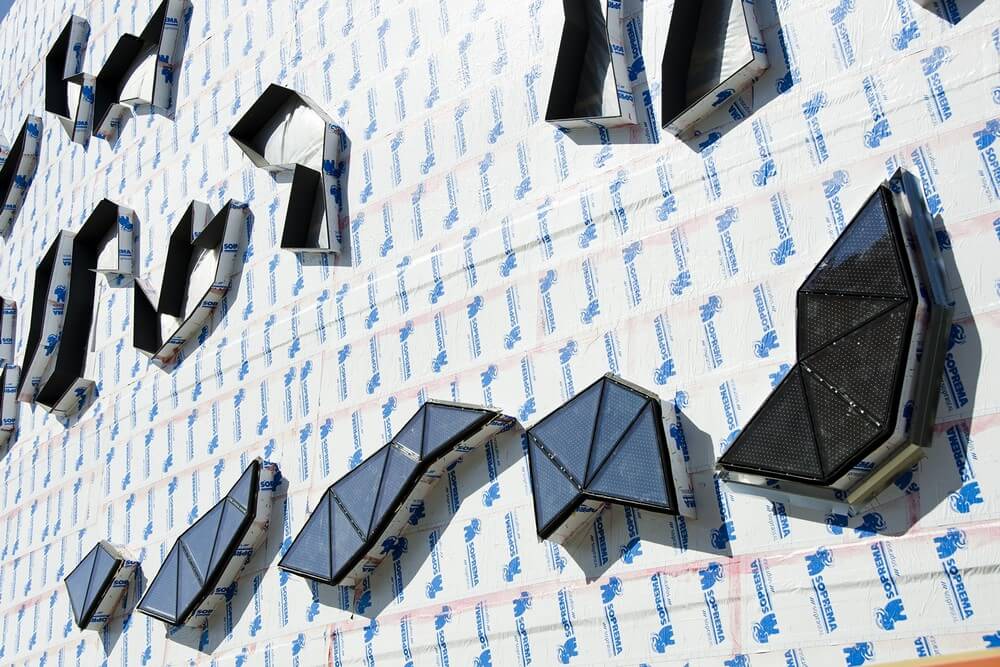




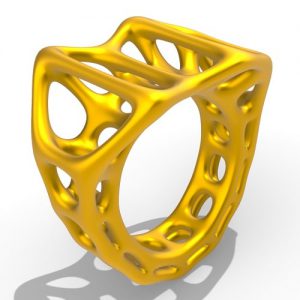

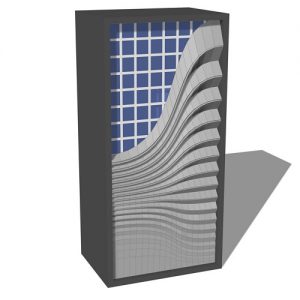
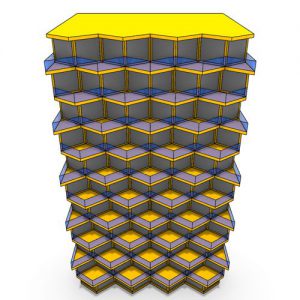








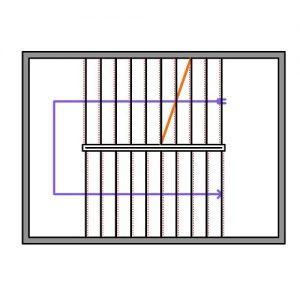
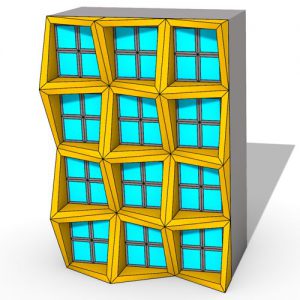

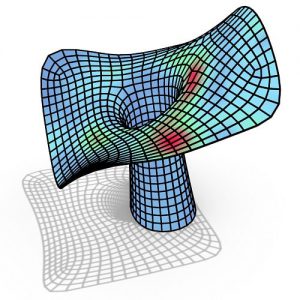
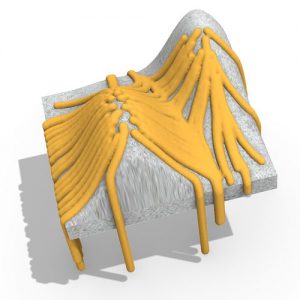
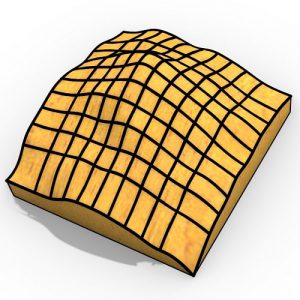
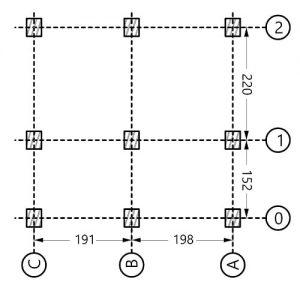

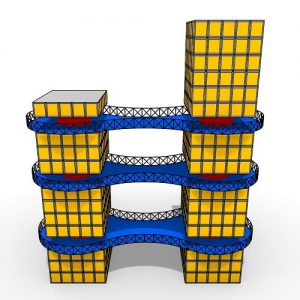
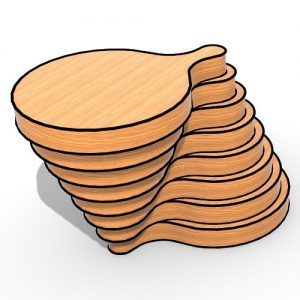

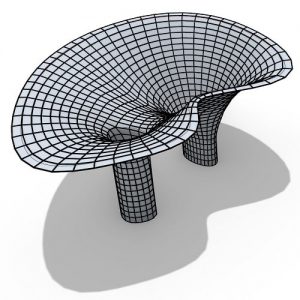
Comments