Architecture Research
FUTURE of Architectural Research
By: Ajla Aksamija, John Haymaker and Abbas Aminmansour
Proceedings of the ARCC 2015 Conference Architectural Research Centers Consortium FUTURE of Architectural Research
Investigation of highly flexible, deployable structures : review, modelling, control, experiments and application
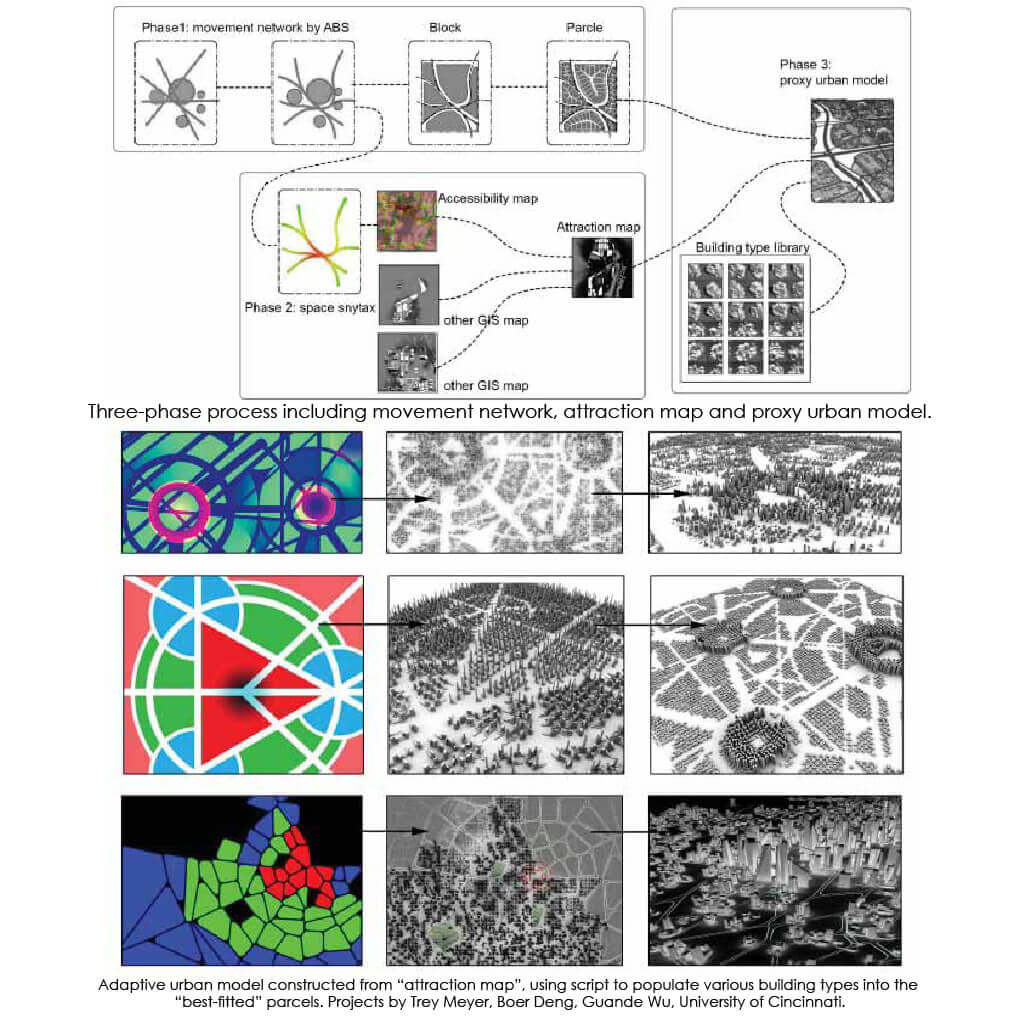 Pedagogically, the study of architecture often revolves around the creation of new, programspecific designs. In practice, buildings are newly constructed and occupied based on their intended program use without forethought. As requirements change, buildings go through series of modifications. When modifications are no longer feasible, buildings are often demolished or left vacant. In an effort to combat this one-time-use mentality, Adaptive Efficiencies offers an architectural system that adapts to a building’s differing physical and programmatic requirements through the use of prefabricated, deconstructable panels, or Fins.
Pedagogically, the study of architecture often revolves around the creation of new, programspecific designs. In practice, buildings are newly constructed and occupied based on their intended program use without forethought. As requirements change, buildings go through series of modifications. When modifications are no longer feasible, buildings are often demolished or left vacant. In an effort to combat this one-time-use mentality, Adaptive Efficiencies offers an architectural system that adapts to a building’s differing physical and programmatic requirements through the use of prefabricated, deconstructable panels, or Fins.
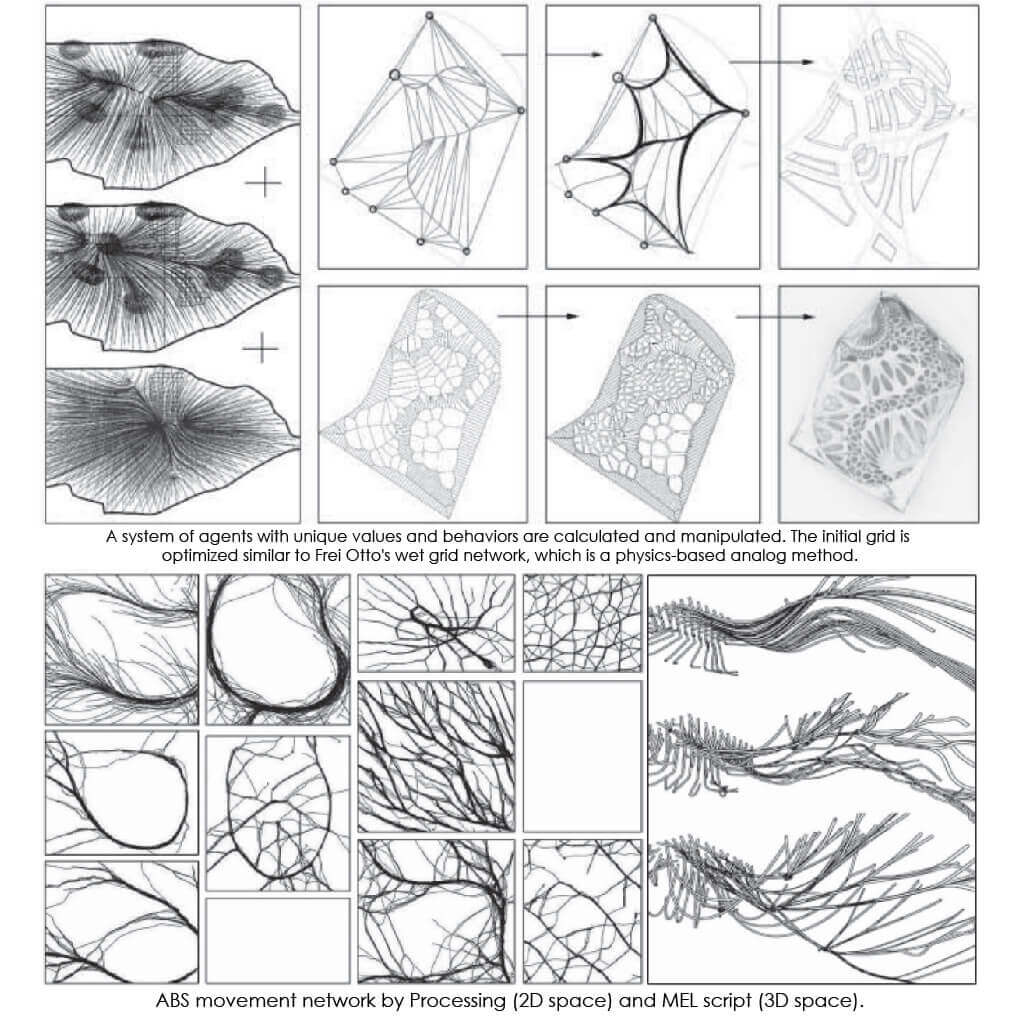 The programmatic and physical lifespans of urban buildings are influenced by two major factors. First, the vacancy rate of commercial spaces remains the highest of the sectors within the real estate market each year as the supply continues to outweigh the demand and tenants move elsewhere, leaving owners without prospective replacements (Molony 2012b). Concurrently, residential spaces continue to be in high demand (Molony 2012b). It seems as if one issue could present a solution for the other, yet in many cases, the vacant building is demolished and a new structure is erected in its place.
The programmatic and physical lifespans of urban buildings are influenced by two major factors. First, the vacancy rate of commercial spaces remains the highest of the sectors within the real estate market each year as the supply continues to outweigh the demand and tenants move elsewhere, leaving owners without prospective replacements (Molony 2012b). Concurrently, residential spaces continue to be in high demand (Molony 2012b). It seems as if one issue could present a solution for the other, yet in many cases, the vacant building is demolished and a new structure is erected in its place.
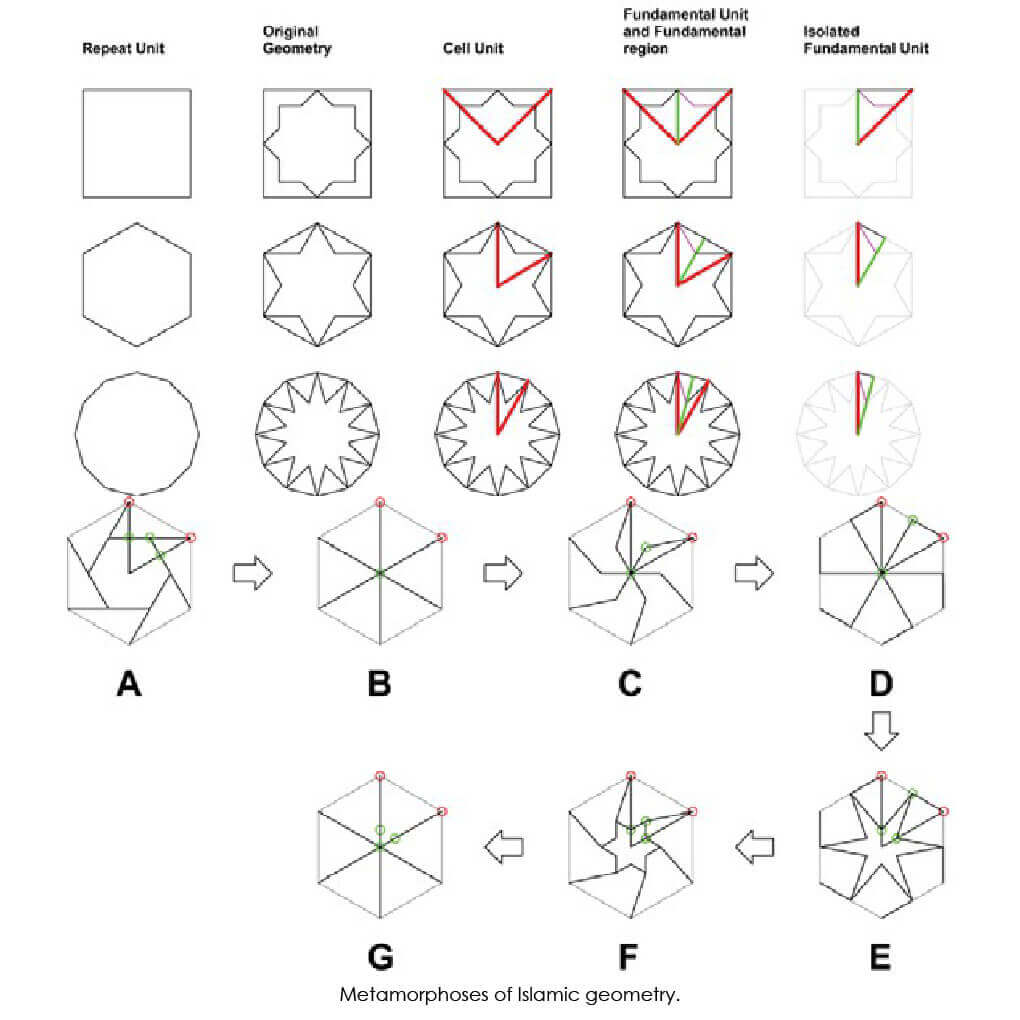 By employing design flexibilities within the context of adaptive reuse and reconstruction, one could essentially design for more than just a building’s second use. The proposed Fin System is devised with material efficiency and disassembly in mind so that a building may adapt to a new program use each time the demand changes. Taking advantage of standard material dimensions, the System includes a series of wall panels in nominal dimensions that reduces the production of material waste during construction. These panels, built with mechanical fasteners for increased ease of disassembly, can be transported from floor to floor by using a standard service elevator, eliminating the need for a crane. Standardized installation of a prefabricated kit of parts allows for design flexibility within a framework that provides a new use for a building, decreases the amount of material waste in demolition and construction, and offers a new program for an outdated space.
By employing design flexibilities within the context of adaptive reuse and reconstruction, one could essentially design for more than just a building’s second use. The proposed Fin System is devised with material efficiency and disassembly in mind so that a building may adapt to a new program use each time the demand changes. Taking advantage of standard material dimensions, the System includes a series of wall panels in nominal dimensions that reduces the production of material waste during construction. These panels, built with mechanical fasteners for increased ease of disassembly, can be transported from floor to floor by using a standard service elevator, eliminating the need for a crane. Standardized installation of a prefabricated kit of parts allows for design flexibility within a framework that provides a new use for a building, decreases the amount of material waste in demolition and construction, and offers a new program for an outdated space.




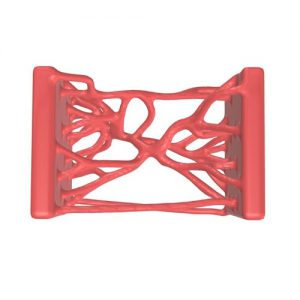
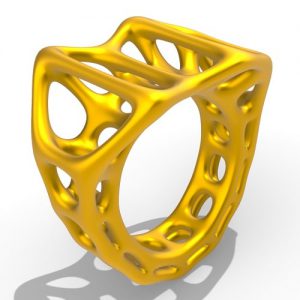

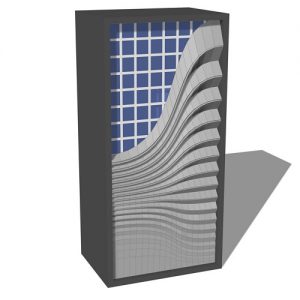
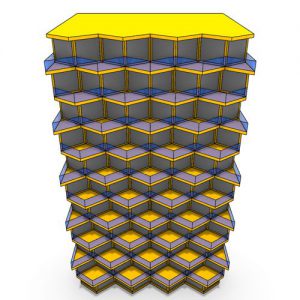








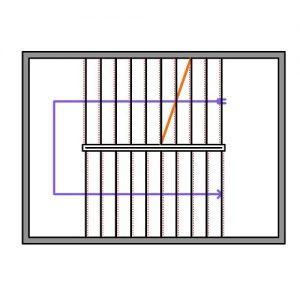
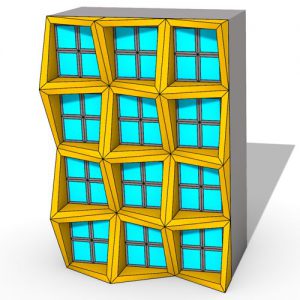

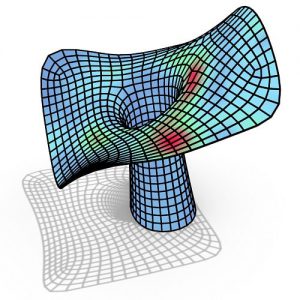
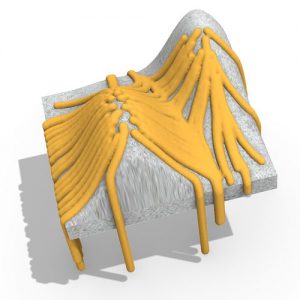
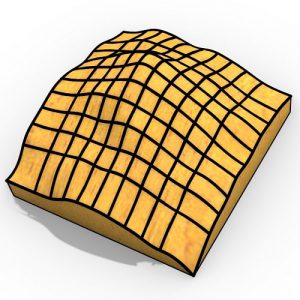
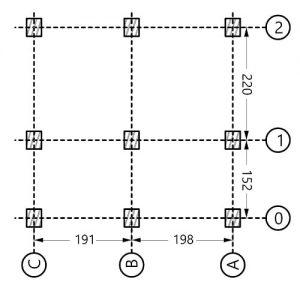

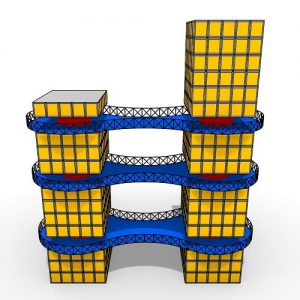


Comments