Foldable Structure
FOLDABLE STRUCTURES IN ARCHITECTURE: A TEMPORARY EXHIBITION UNIT DESIGN
Deniz Demir1, Buket Metin2
1Abdullah Gul University, Graduate School of Engineering and Science, Department of Architecture, Kayseri, Turkey
2Abdullah Gul University, Faculty of Architecture, Department of Architecture, Kayseri, Turkey
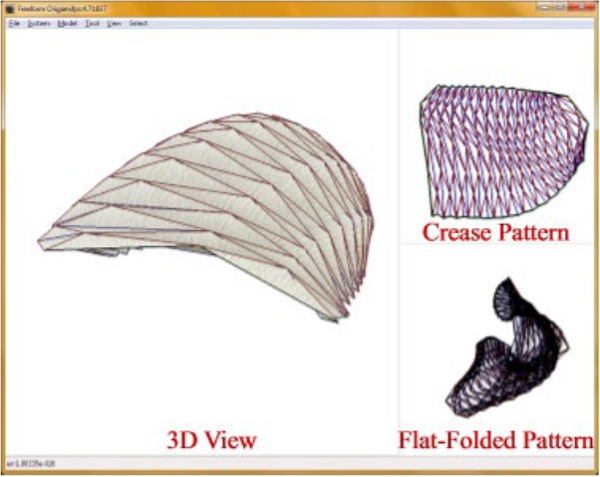
Figure 1. General view of Freeform Origami software (Tachi, n.d.).
Foldable structures get the origin from origami and the limitless design possibilities it offers. The foldable structures are used in the architecture due to their contribution to function, aesthetics, and ecological concerns supported by advanced technological developments.
Foldable structures allow the design and production of complex structures, which provide advantages in material and labor usage and construction practices. The foldable construction techniques minimize material usage, decreasing the labor requirement and construction costs.
It also has advantages in transportation, assembly, and disassembly processes. It prevents damages to the environment during the construction process by providing the production of temporary spaces.
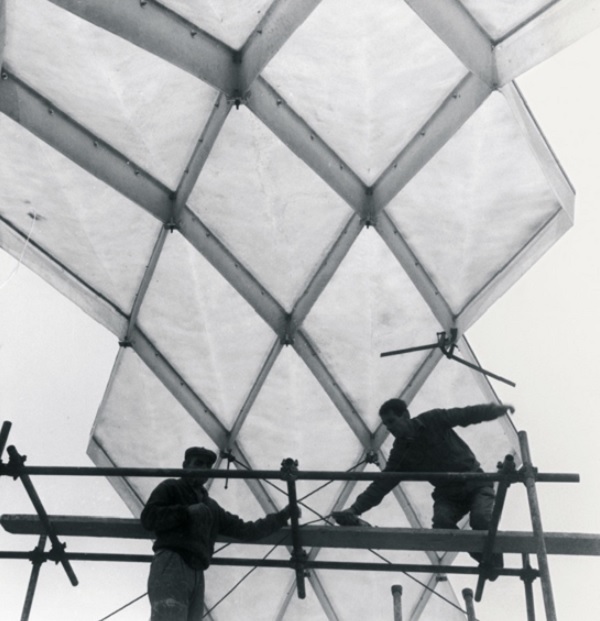
Image 1. Sulfur Extraction Facility (Glancey, 2018).
This study focuses on folding techniques used in architecture for designing temporary spaces using foldable and deployable structures. The primary aim of the study is to understand the techniques used for the transition of two-dimensional surfaces to three-dimensional spaces formed by the folding technique.
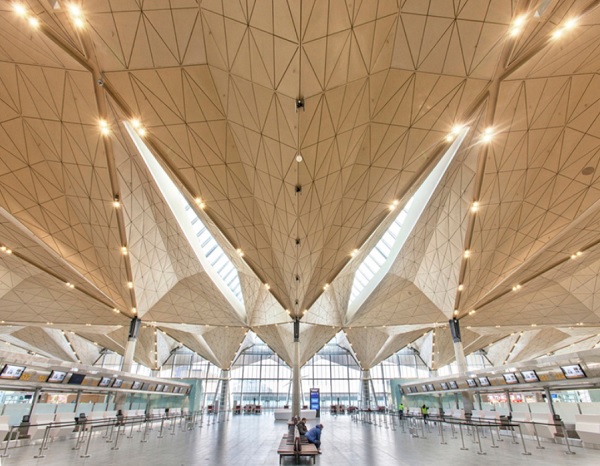
Image 2. Pulkovo International Airport (Pulkovo International Airport, n.d.).
First, the contribution of the folding technique to architecture in terms of design and function is discussed. Then, the folding techniques used in architecture are analyzed through built examples. In the context of the study, a temporary exhibition unit is designed following folding techniques.
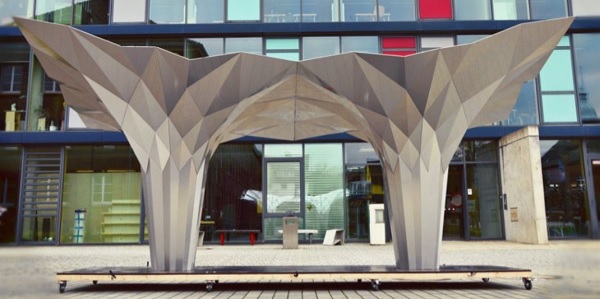
Image 3. Origami Pavilion (Tal Friedman Architecture and Design, n.d.).
The design principles, mathematical calculation of geometrical patterns, and techniques used for the design are explained in detail. The software “Freeform Origami, ” developed by Tomohiro Tachi, is used to design and fabrication processes.
Finally, the advantages of using foldable techniques and the possibilities and limits of the materials to be used in foldable structures in architecture are discussed to set forth future projections.
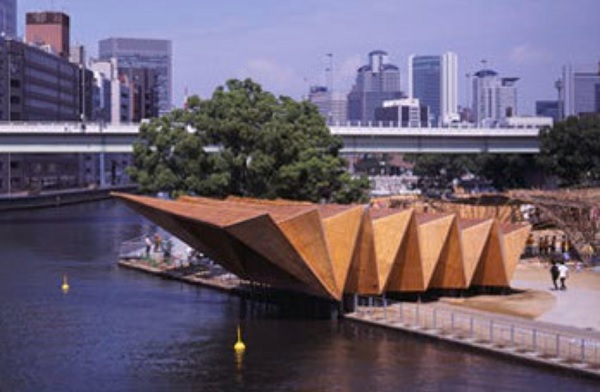
Image 4. Bamboo Forest and Corinth Hut (Cilento, 2009).
The folding technique has been used for a variety of purposes, such as designing robot parts and producing thin conductors in electrical devices by folding them into three dimensions (Lee et al., 2013; Miyashita et al., 2014).
Architecture is also among the fields where folding technique can be seen as part of architectural design (Shen and Nagai, 2017). The basis of this technique originates from origami, namely the art of paper folding.
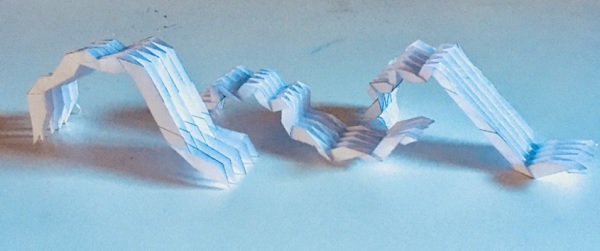
Image 5. Experimental models (Produced by Deniz Demir, 2020).
In origami, three-dimensional objects are obtained by folding two-dimensional thin materials (Andreozzi et al., 2016). Thus, the thin, less durable, and weak material becomes three-dimensional, stable, and load bearing due to the advantages of the folding technique (Wierzbicki and Neagu, 2005).
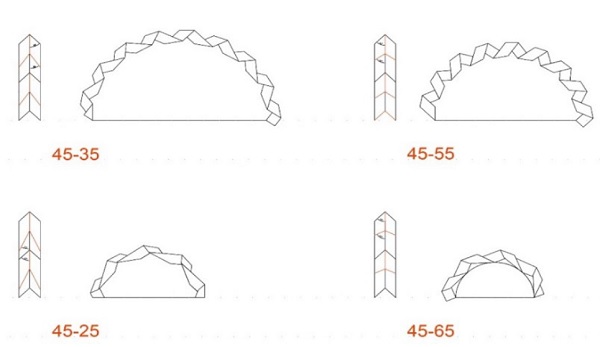
Figure 2. Plan and section drawings of designs created with different angles (Designed by Deniz Demir, 2020).
In origami, geometric shapes are created by folding paper, which is defined as a mapping from the Euclidean plane to three-dimensional space with specific properties (Hull, 2011). The lengths of the folded lines used in the calculation and the angle between the two folding lines constitute the parameters of this calculation.
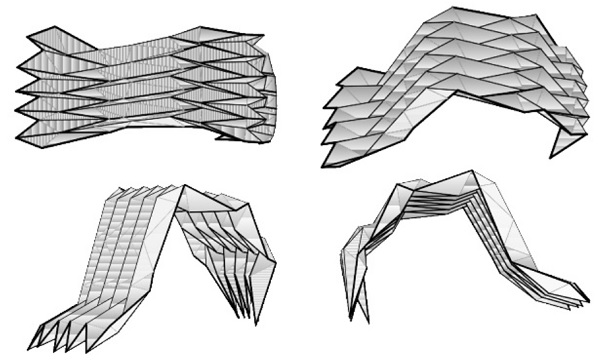
Figure 3. Three-dimensional models (produced by Deniz Demir using Freeform Origami, 2020).
Changes in parameters create the transformation range, which provides the control of three-dimensional shape (Zuk and Clark, 1970; Tachi, 2010). When the folding method is used as part of architectural design, meeting the design requirements depends on this control (Tachi, 2010).
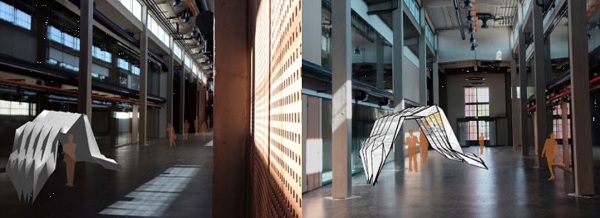
Image 6. General view of the temporary exhibition unit located in Great Storehouse corridor (Photo taken by Burak Asiliskender, collage produced by Deniz Demir, 2020).
In this study, folding techniques in the design of temporary spaces are discussed through a design experience. The origami architecture is explained with examples to put forward the use of folding techniques in architecture.
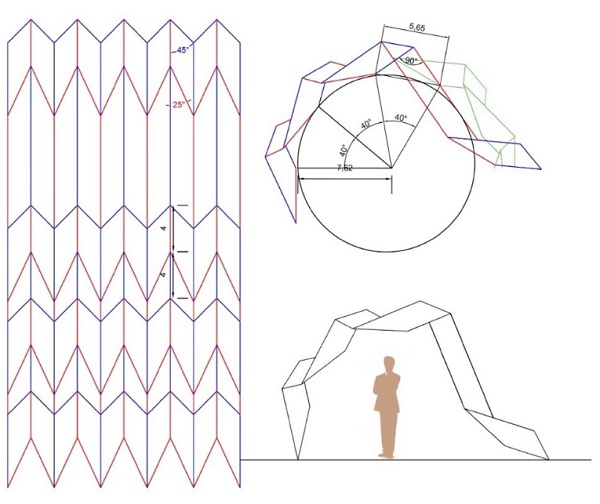
Figure 4. Plan and section drawings of the Exhibition Unit Design (Designed by Deniz Demir, 2020).
A temporary exhibition unit is then designed to demonstrate the folding technique in architectural design using Freeform Origami software that provides using alternative folding techniques based on defined shapes and functions. Finally, the potentials, advantages, and limitations of folding techniques for designing temporary spaces and deployable structures are discussed.




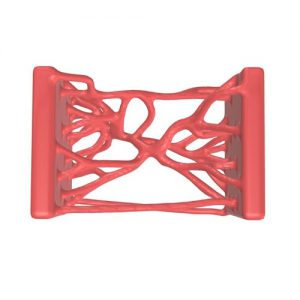
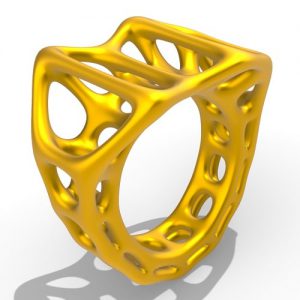

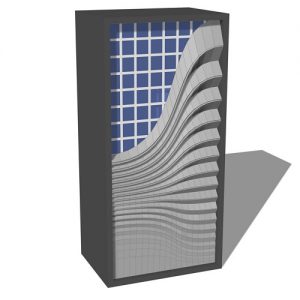
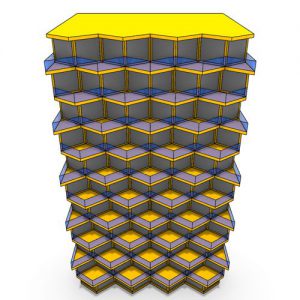








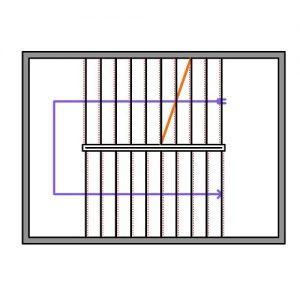
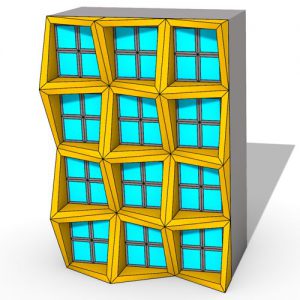
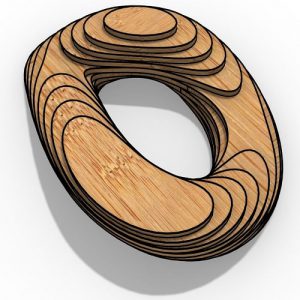
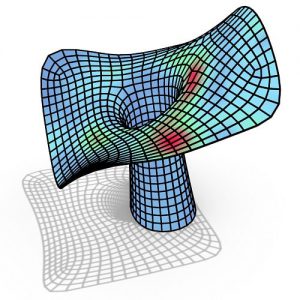
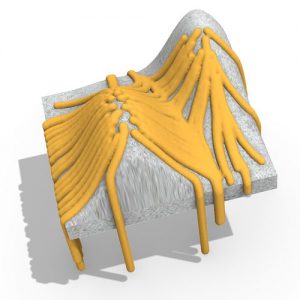
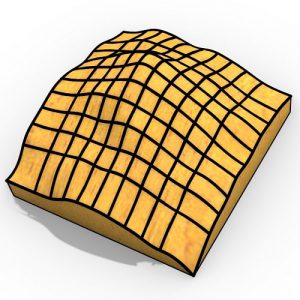
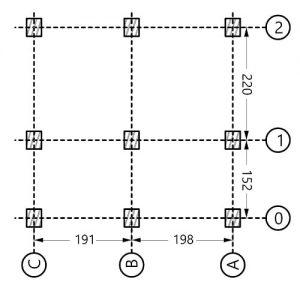

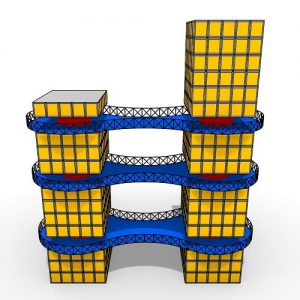
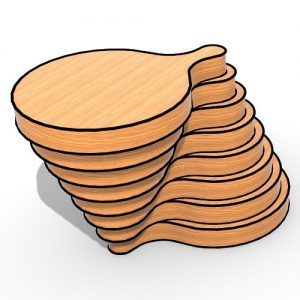

Comments