Free Form Structures
Performance-based form-finding and material distribution of
free form roof structures
Implementation in the Post Rotterdam Case Study
In partial fulfilment of the requirements for the degree of
Master of Science in Civil Engineering
at the Delft University of Technology
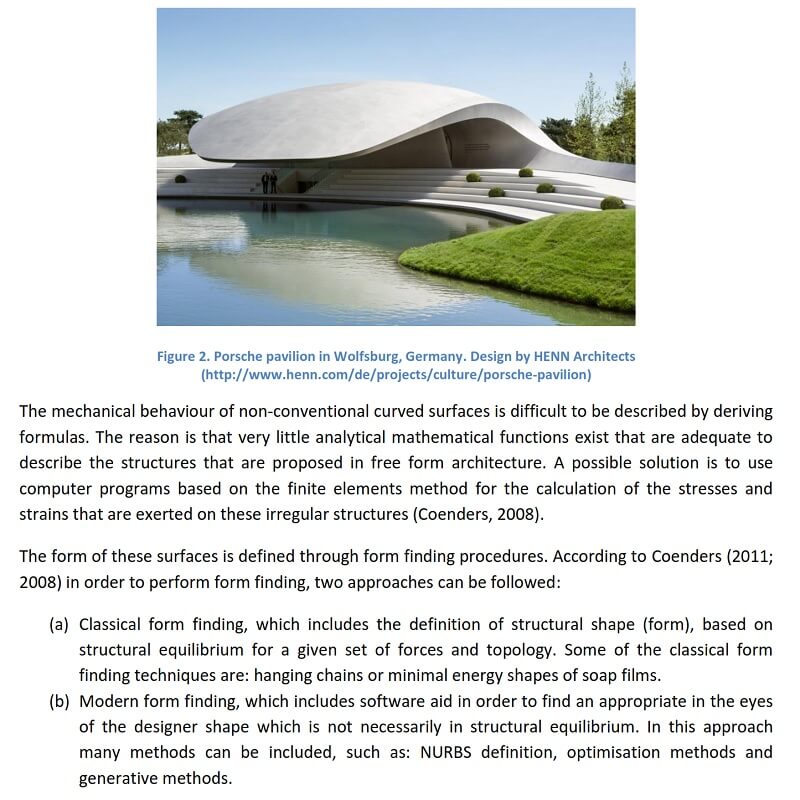
The purpose of the current research project by Stavroula Schoina is to propose a design process, based on performance-based design, in order to optimise the shape and distribute the material of free form roof structures. The study was initiated due to a part of the redevelopment of the Post Rotterdam, which is designed by the architectural firm UNStudio. This old monumental building has been planned to be transformed into a shopping centre and a hotel.
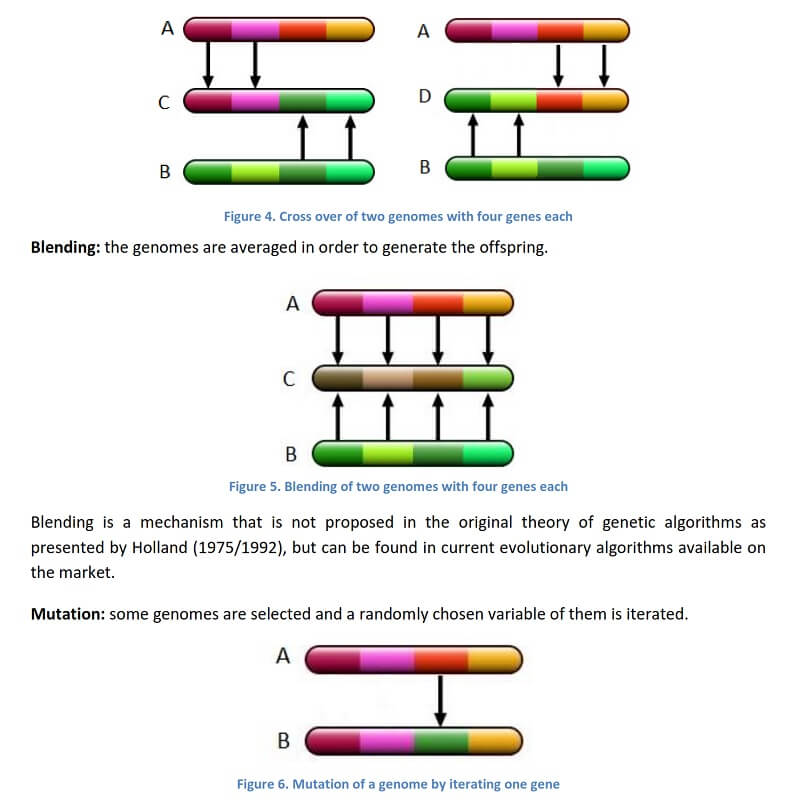
Not only is the existing building planned to be renovated, but also some new structures are designed to be attached to the monumental building. One of these additions is a vertical foyer that will be used as the new main entrance of the shopping mall. The vertical foyer has a special design and as a result, a special analysis method is required.
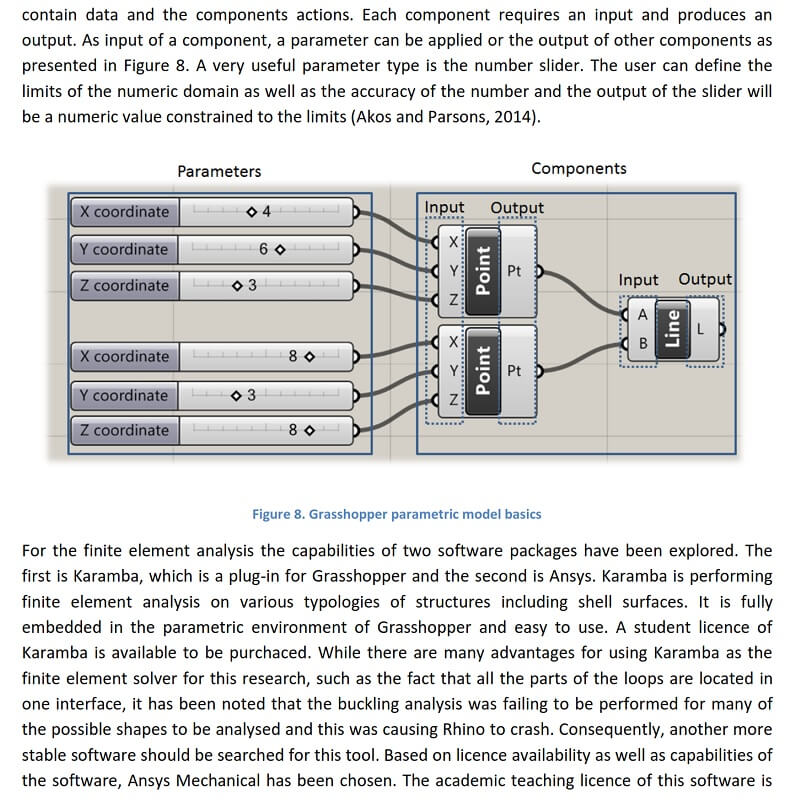
The preliminary analysis of the proposed shape showed an excess of material usage, consequently a research on modification of the shape and material distribution in order to reduce the estimated required material is deemed necessary. This free form roof structure is used as the case study of the current graduation project.
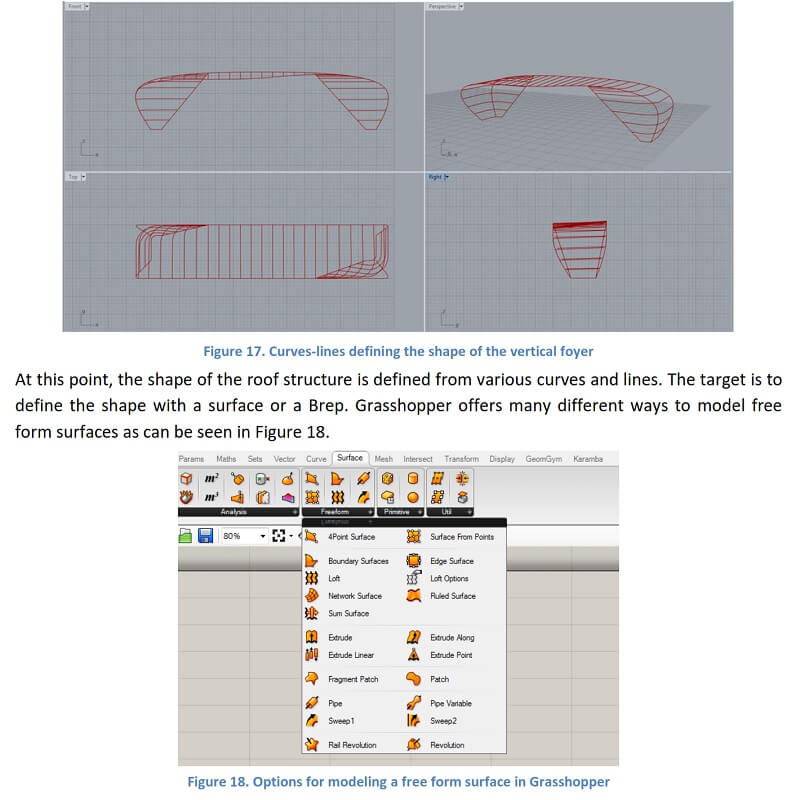
The proposed design process has been translated into a design tool for the automated manipulation of geometry-material distribution based on finite element analysis. The base design tool consists of two steps combined in one integral process. With the help of the first optimisation loop, the geometry of the structure is manipulated and with the help of the second optimisation loop, the stress based material distribution in the structure is achieved.
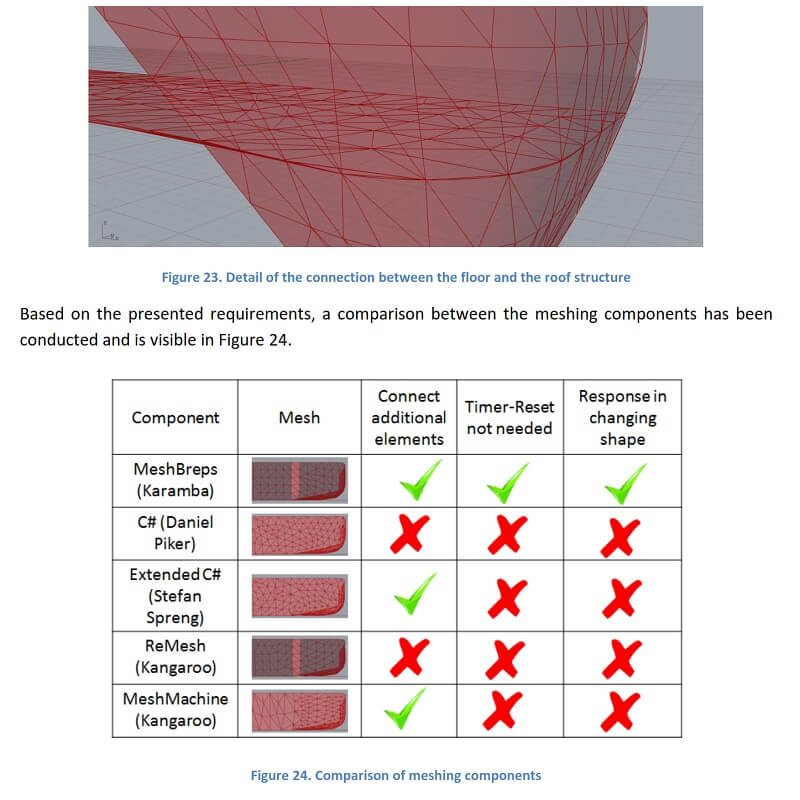
The software used for the development of the tool are: Rhino-Grasshopper for the parametric configuration of the geometry, Ansys for the performance of finite element analysis, Galapagos evolutionary algorithm for the optimisation of the geometry and GhPython for the scripted component that performs the connection between Grasshopper and Ansys as well as the material distribution in the structure. The tool is designed according to the requirements of the vertical foyer but it is also oriented for the analysis of other similar projects.
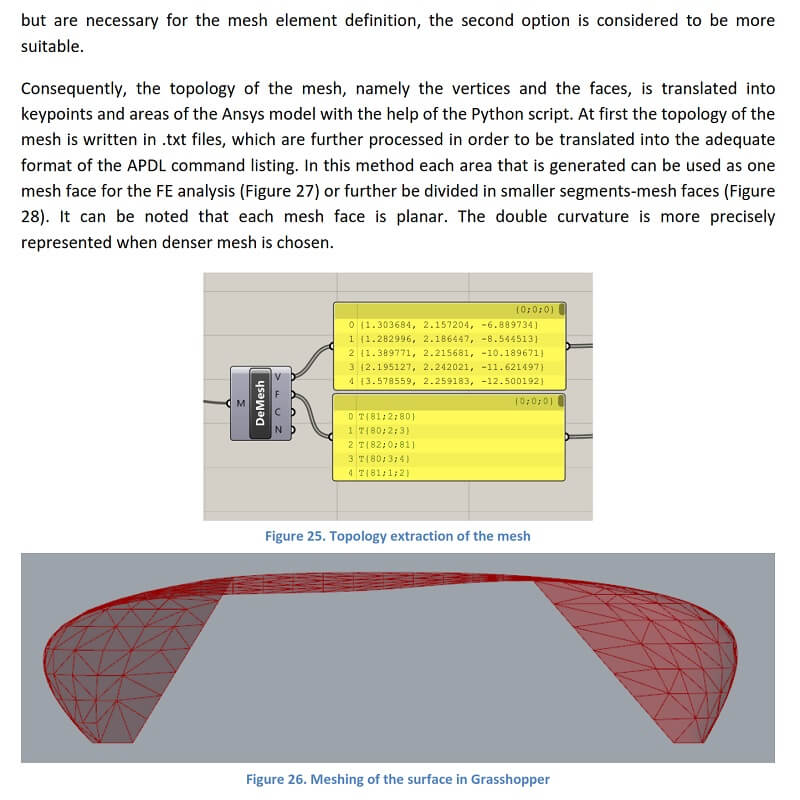
The desired construction material of the case study is steel, consequently the stiffened steel shell construction method has been chosen as an object of study, which is borrowed from the ship building industry. The structure is composed out of two steel plates placed in a distance and ribs and stiffeners connecting the two plates. It has been chosen not to model the full structure, but a simpler-equivalent one, that will show equivalent global structural behaviour as the original structure.
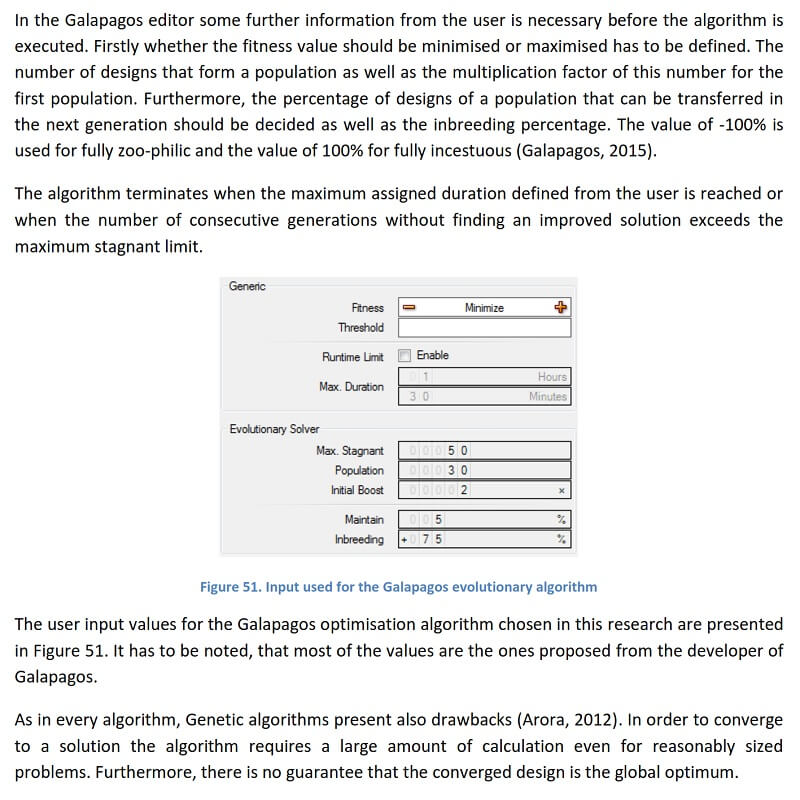




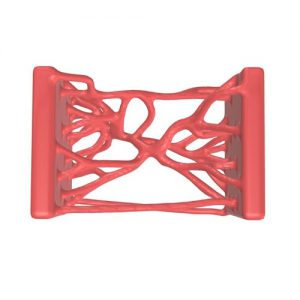
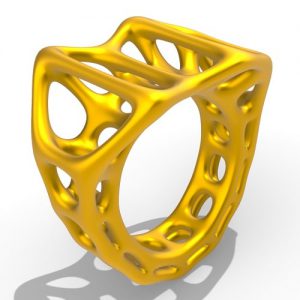

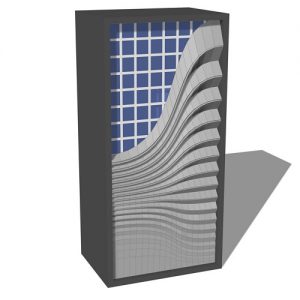
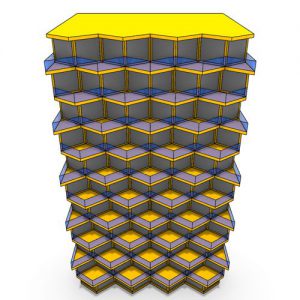








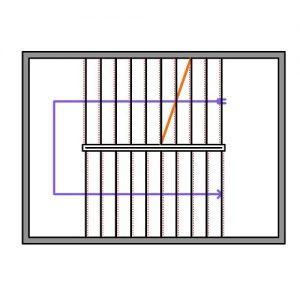
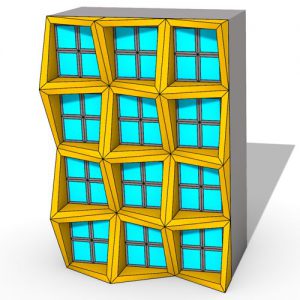
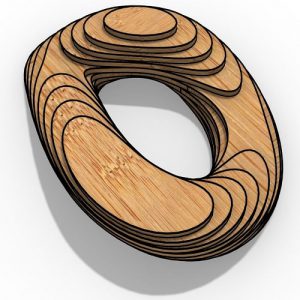
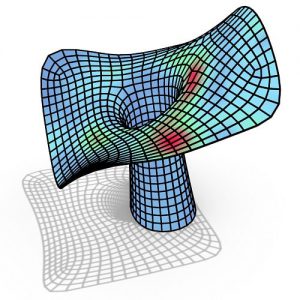
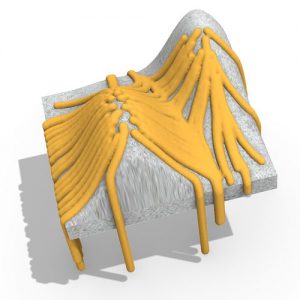
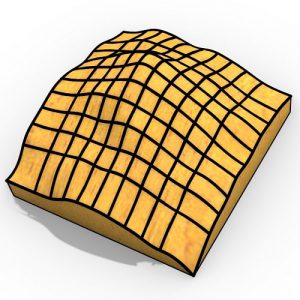
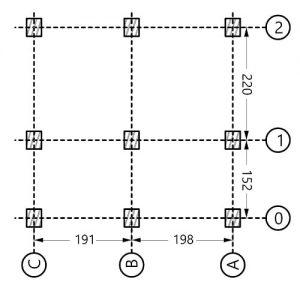

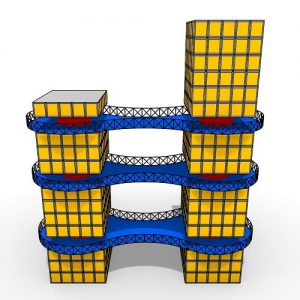
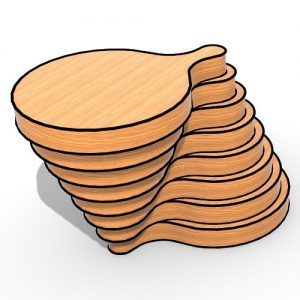

Comments