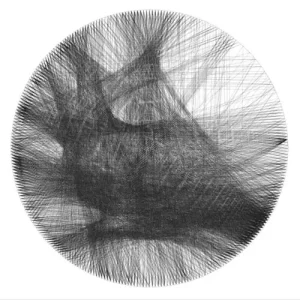
String Art Generator
String Art Generator by Yiran is a grasshopper plugin which generates a string art sequence based on an input image. You can
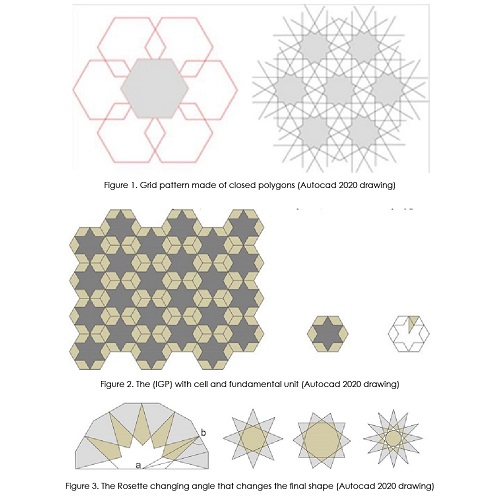
The revival of the historic Islamic geometric pattern on the gate of The Al-Sharabeya School in Wasit City using the Grasshopper program
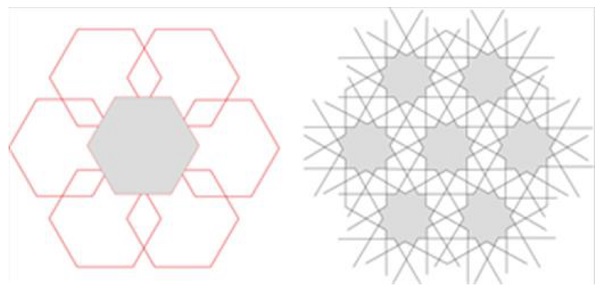
There is a lack of knowledge that is required for using computer programs (parametric computing) to generate and derive new Islamic geometric patterns locally.
This study focuses on the application of parametric modeling using the Rhinoceros 6 Grasshopper program on an Islamic geometric historical pattern, which decorated the gate of the School in Wasit, where the search imposes a spatial approach.
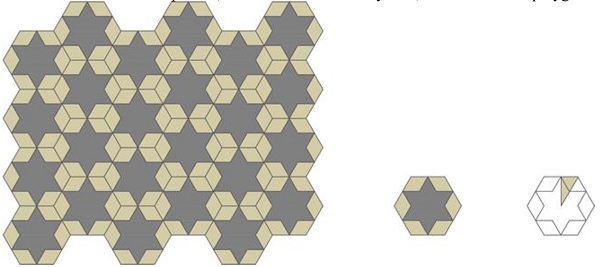
This program is applied with the help of the algorithmic parameters used by the parametric design technique to generate and derive new Islamic geometric patterns from an extinct reference pattern used in contemporary urbanism.

The goal is to enhance and impart an attribute of cultural inclusion and architectural originality to the local architecture of cities.
The results demonstrate that the program was able to generate a new Islamic geometric pattern that did not previously exist, by finding the associative relationships and a hidden network between the tessellations of the Islamic geometric pattern, through algorithmic relationships, which was not visible.

Therefore, the Rhinoceros 6 Grasshopper program can be used by architects and urbanites to devise distinctive design alternatives based on historical patterns and heritage models that can be applied in the future design of urban areas and cities that belong to the Islamic civilization.

Islamic Geometric Patterns (IGPs) can be observed with regularity traits, in both, artificial and natural structures. The Alhambra palace that has distinct Islamic geometrical patterns, demonstrated the relationship between Islamic geometrical patterns and the Islamic architecture that appears in several types of building elements such as, tiles or tessellates made of space-filling shapes produced by repetitive cells in two directions, these tiles contain complex polygons formed by the intersection of a group of circles.
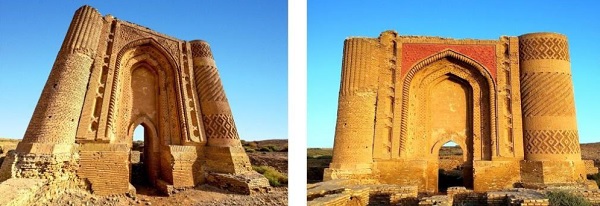
IGPs are a set of patterns that appear on interior surfaces such as walls, ceilings, doors, and other surfaces. The development of Islamic architecture has constantly changed with the progress of time.
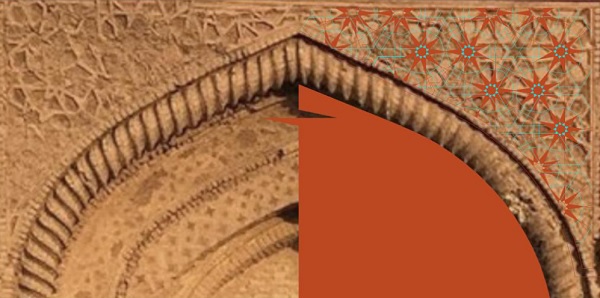
However, the architecture in the Islamic world has been largely inclusive of the values and the culture of Islam, where the architecture plays an important role as evidence of the cultural identity of Islam.
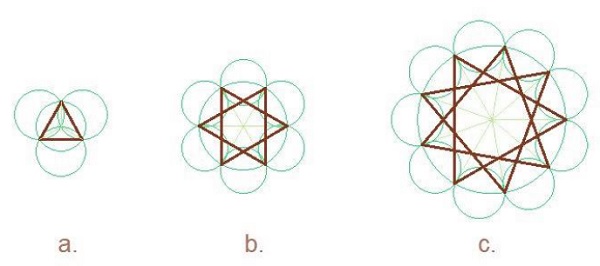
The study of Emami N & Giles H/2016, concurs with previous studies and classified Islamic art, on calligraphy, floral ornamentation, and Islamic geometric ornaments or patterns.
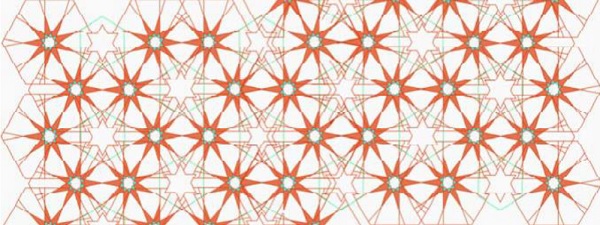
The presence of IGPs greatly affects the design and the construction of buildings and structures, which allows for the identification of architectural movements, regional styles, and building elements in Islamic architecture.
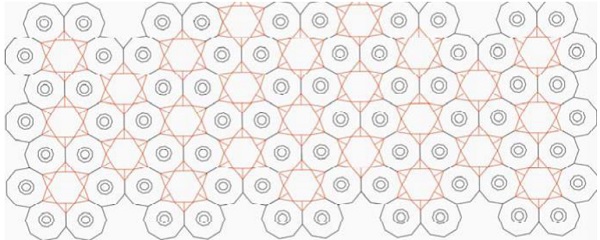
The importance of the past can be expressed by defining heritage revival (synonymous with heritage revolution, the ascent of history, etc.), as a priority in architecture.
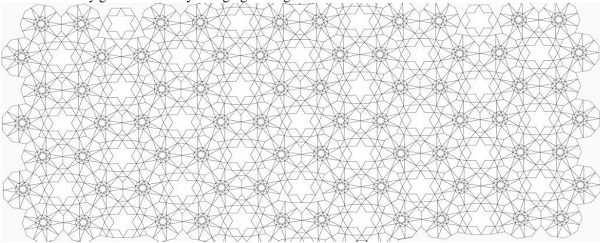
This means that the connection between heritage revival and the development of designs related to new projects, by referring to traditional buildings and architecture (Sherine S. et al./2011), in the threedimensional modeling of architectural elements that fulfill historical, artistic, and constructive aspects, is based on the usage of programs for heritage development.

String Art Generator by Yiran is a grasshopper plugin which generates a string art sequence based on an input image. You can

This paper by Alessandro Liuti, Sofia Colabella, and Alberto Pugnale, presents the construction of Airshell, a small timber gridshell prototype erected by employing a pneumatic formwork.

In this paper by Gregory Charles Quinn, Chris J K Williams, and Christoph Gengnagel, a detailed comparison is carried out between established as well as novel erection methods for strained grid shells by means of FE simulations and a 3D-scanned scaled physical model in order to evaluate key performance criteria such as bending stresses during erection and the distance between shell nodes and their spatial target geometry.

In this paper by Frederic Tayeb, Olivier Baverel, Jean-François Caron, Lionel du Peloux, ductility aspects of a light-weight composite gridshell are developed.
Parametric Ideas for Architects @2025