Multi-Functional Biomimetic Facades
Multi-functional biomimetic adaptive façades: A case study
Aysu KURUa, Francesco FIORITOa,b, Philip OLDFIELDa, Stephen P. BONSERc
aFaculty of Built Environment, University of New South Wales, Sydney, Australia
bDepartment of Civil, Environmental, Land, Building Engineering and Chemistry, Polytechnic University of Bari, Bari, Italy
cSchool of Biological, Earth and Environmental Sciences, University of New South Wales, Sydney, Australia
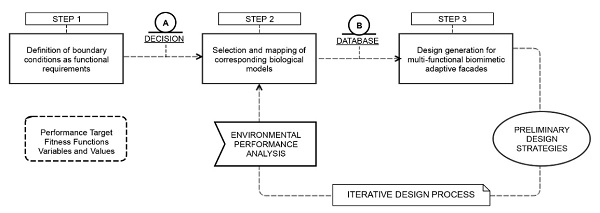
Fig. 1 A new framework for designing multi-functional biomimetic adaptive façades
Adaptive façades can be described as being able to express changes in form and function, and these changes are associated with desired aspects of building performance. Perhaps the best place to search for innovations in adaptive façades is in nature, where every organism has evolved multiple adaptations to survive in stressful environments.
These strategies can be classified as dynamic or static depending on how they are induced by environmental stimuli. Translating strategies that control multiple parameters in biological organisms to the design of multi-functional biomimetic adaptive façades shows great potential.
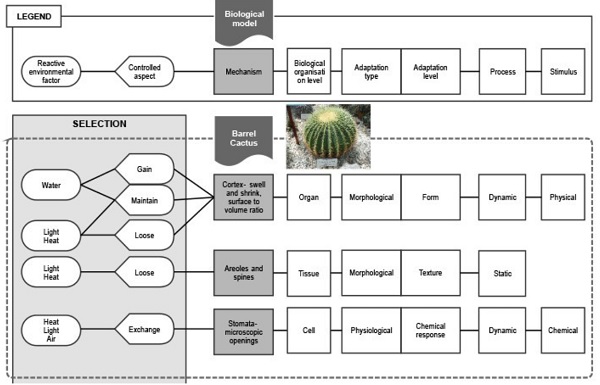
Fig. 2 Mapping biological mechanisms of the barrel cactus (Echinocactus grusonii)
Given this, the research here explores dynamic and static mechanisms in nature to develop the design of a multi-functional biomimetic adaptive facade to improve thermal comfort in naturally ventilated buildings. A specific case study is designed from the principles of the morphological and physiological adaptations found in the barrel cactus (Echinocactus grusonii).
These include: the form of the cortex; the morphology of areoles and spines; and plant responses to stressful conditions through opening and closing stomata. These adaptations are translated into a design of a multi-functional biomimetic adaptive façade.

Fig. 3 The barrel cactus (Echinocactus grusonii) a) swollen, b) shrinking; and c) areoles and spines (Source: New York Botanical Garden)
An environmental analysis for the case study is conducted with a defined performance target to improve thermal comfort in naturally ventilated school buildings. Simulations demonstrate there is a 51.5% improvement in ‘ASHRAE55-2010 90% Acceptability Limits’, and 67.5% in ‘80% Acceptability Limits’ when incorporating the multi-functional biomimetic façade, as compared to traditional construction.
The study demonstrates the performance potential of design generation from mechanisms in nature in the development of multi-functional adaptable facades.
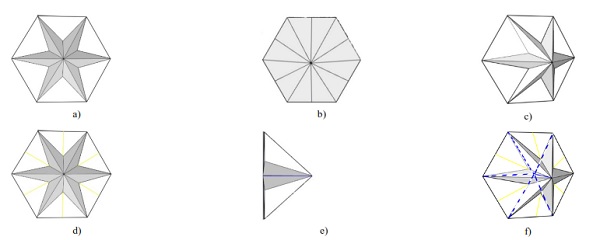
Fig. 4 a) Fully open/ventilating, b) fully closed/shading, c) intermediate/shading ventilating states, d) displacement in y-axis, e) displacement in x-axis, and f) displacement in both x and y-axes of the façade component
The façade is the barrier between the inside and outside of a building. Similar to the skin of animals or epidermal tissue of stems, the building façade withstands fluctuating climatic conditions. A successful façade design is expected to meet several functional requirements and regulate multiple environmental factors. In nature, there is an extensive array of organisms specialised in different functions.
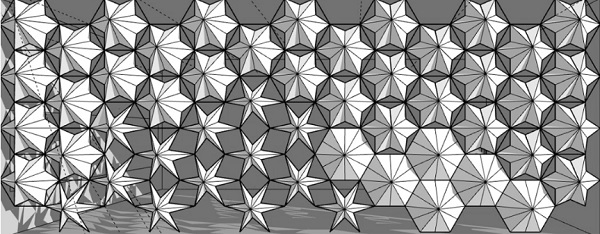
Fig. 5 Shading study of the whole façade design
The translation of biological solutions into adaptive façades would benefit from billion years of evolution. Given this, the research here aims to develop an approach for designing multi-functional biomimetic adaptive facades.
The first paper in this series (Multi-functional biomimetic adaptive façades: Developing a framework is also written as part of FAÇADE 2018 Final Conference of COST TU1403 “Adaptive Façades Network”), describes the development of a design framework that others can follow to design multi-functional biomimetic adaptive façades.
This paper expands this, by demonstrating the implementation of the framework through a case study school building. The resultant multi-functional biomimetic adaptive façade is simulated to demonstrate its performance improving thermal comfort.




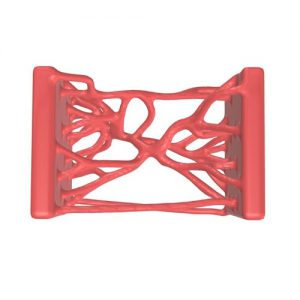
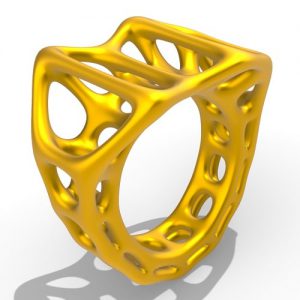

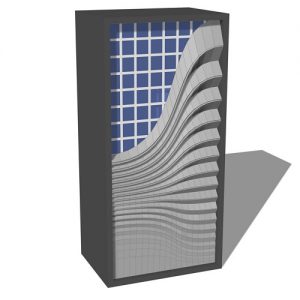
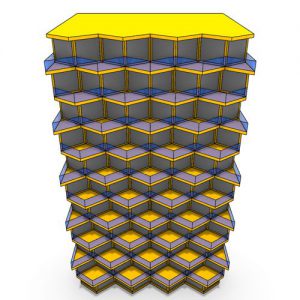








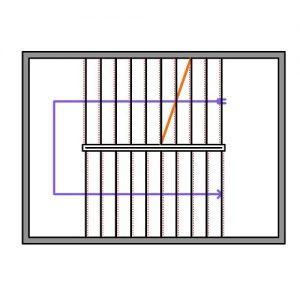
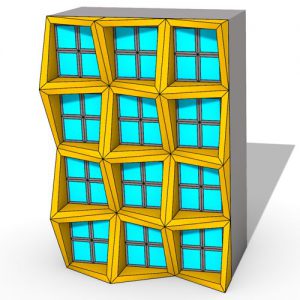

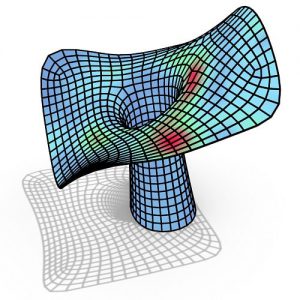
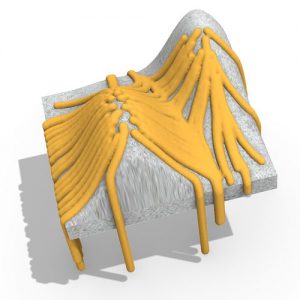
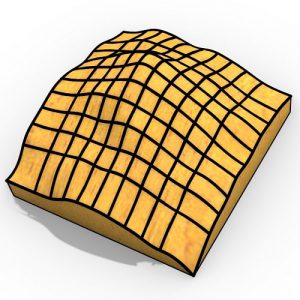
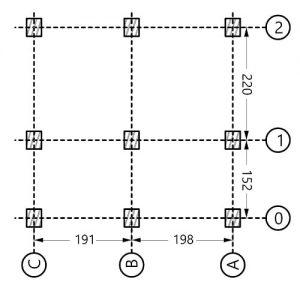

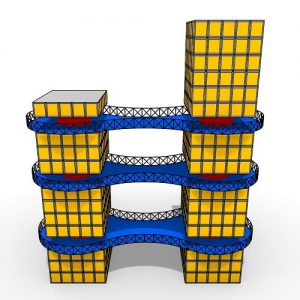


Comments