Parametric Poetry
Parametric Poetry-Integrated solutions for complex geometries with structure and skin
Ragunath Vasudevan1, Till Schneider2, Kai Otto3, Klaus Bollinger4, Andreas Rutschmann5
1 schneider+schumacher Design & Computation GbR, Poststraße 20A, D-60329 Frankfurt am Main, Germany
2 schneider+schumacher Planungsgesellschaft mbH, Poststraße 20A, D-60329 Frankfurt am Main, Germany
3 schneider+schumacher Planungsgesellschaft mbH, Poststraße 20A, D-60329 Frankfurt am Main, Germany
4 Bollinger+Grohmann Ingenieure GmbH, Westhafenplatz 1, 60327 Frankfurt am Main, Germany
5 Bollinger+Grohmann Ingenieure GmbH, Westhafenplatz 1, 60327 Frankfurt am Main, Germany
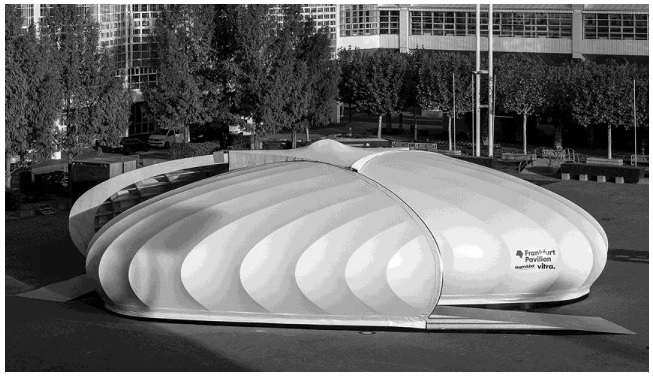
Fig. 0 View of the Frankfurt Pavilion, Frankfurt Book Fair 2018
This paper describes our integrated parallel approach to optimizing structures, using generative computational modelling systems, working alongside our clients, structural engineers and construction companies. Nowadays, there is a move towards integrated design systems in contemporary design.
Here we describe our design for a pavilion, where structural elements were optimized not only in terms of their structural stability, but also production, thereby reducing costs. This integrated approach allowed us to simultaneously examine, on one hand, the architectural impact of the structural elements and the associated covering membrane, and on the other, its structural stability and the extent of material required.
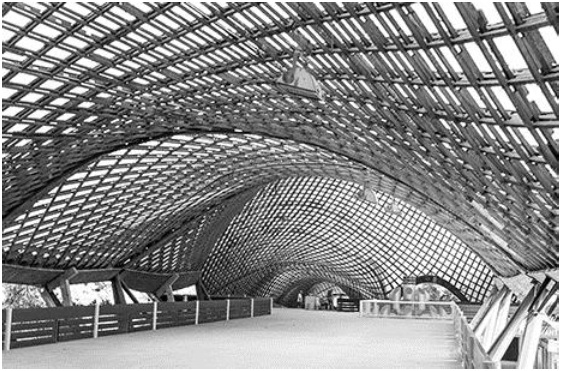
Fig. 1 The Multihalle in Mannheim, Germany (Carlfried Mutschler with Frei Otto)
The process led us to set up a parametric system to study the pavilion’s architectural geometry. A similar system then analysed its structural integrity, and another, the production costs. The resulting system of components form an interrelated whole, where each has a direct impact on the other. To test out various pavilion geometries, we undertook an iterative mathematical analysis, based on the logic of evolutionary calculations in three dimensions.
Following that, several potential pavilion forms were examined and weighted according to various factors: architectural, structural, material and financial. The resulting structure – a system of wooden ribs combined with an outer membrane – was then further tweaked to optimize it as an integrated structural system.
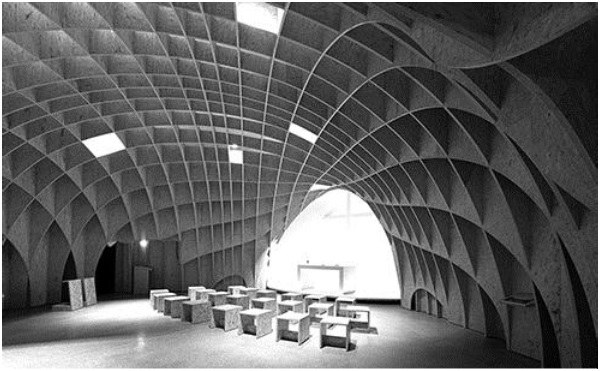
Fig. 2 Autobahn Chapel Siegerland, Germany 2009-2013 (schneider+schumacher)
Compared to a traditional design approach, which is more or less consecutive and creates a loop, the advantage of this process is that the constitutive elements are always considered in parallel. This speed up the design and analysis process, and is an efficient method to determine the final production cost. In the case of the pavilion, this meant we were free to experiment with various designs, while always keeping costs in mind.

Fig. 3 Spatial transformation of a typical bookshelf into pavilion bookshelves.
We were, for instance, surprised to discover that through optimizing the integrated rib and membrane structural system, the dimensions of the structural elements turned out to be far smaller than we had originally envisaged. All this affects the production schedule, the material flow and ultimately, the final cost of the pavilion.
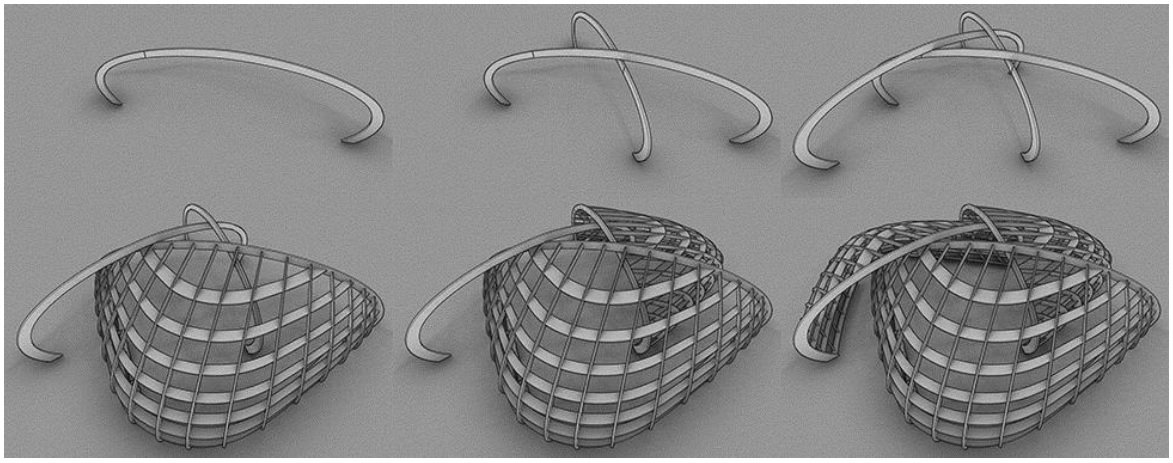
Fig. 4 Design logic of the pavilion
Humans have come a long way since they inhabited natural shelters, as exemplified by the complexity of architecture today. In prehistoric times, humans fulfilled their need for shelter by finding a naturally appropriate location, like a cave or an overhanging cliff. Later, hunter-gatherers began to live a nomadic life and to create settlements that led to the appearance of the first constructed shelters.
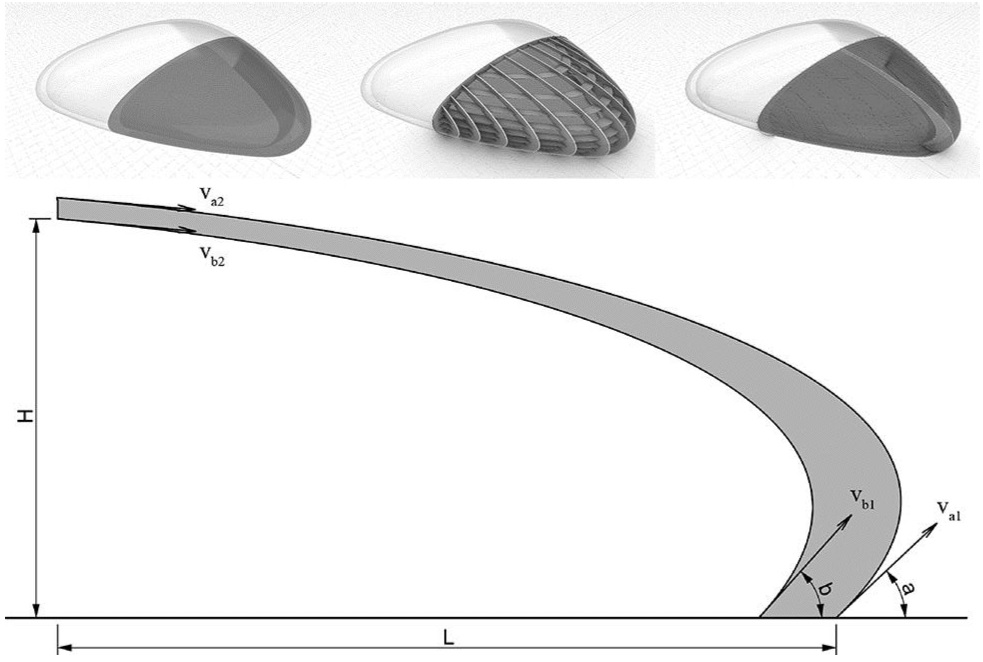
Fig. 5 Geometric system and controlling elements of the base geometry
One might argue that this episode marked the birth of the tent – a temporary shelter, assembled within a short time span and later dismantled and carried to the next location. This portability became necessary due to the nomadic nature of society and Bedouins in Arab countries epitomise this form of lifestyle, and still practice it today.
The tent represents the most rudimentary form of portable architecture, and it is based entirely on two primary attributes – a structural frame, and a skin. This concept has remained constant in the entire genealogy of the tent throughout the passage of time. The construction principle of a modern tent hardly differs from that of a primitive tent.
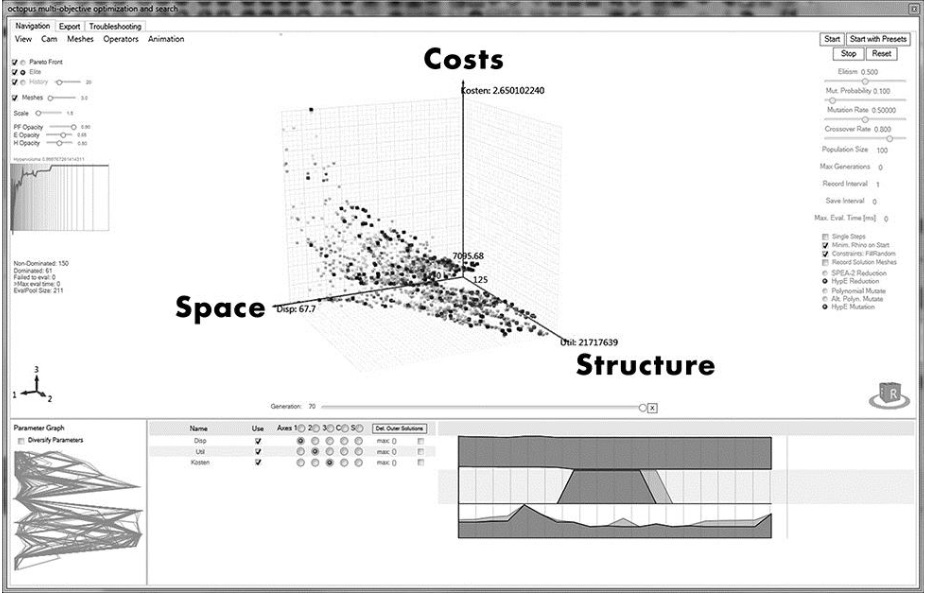
Fig. 6 The multi-objective optimization in Octopus
The tent-like works of Frei Otto in the latter part of the 20th century show an unrelenting desire to further the boundaries of using structure and skin in a single integrated system. The Multihalle Hall in Mannheim, Germany, designed by Carlfried Mutschler together with Frei Otto (1975), offers one of the best examples to demonstrate how this principle can be stretched to the limit, in terms of form and structure.
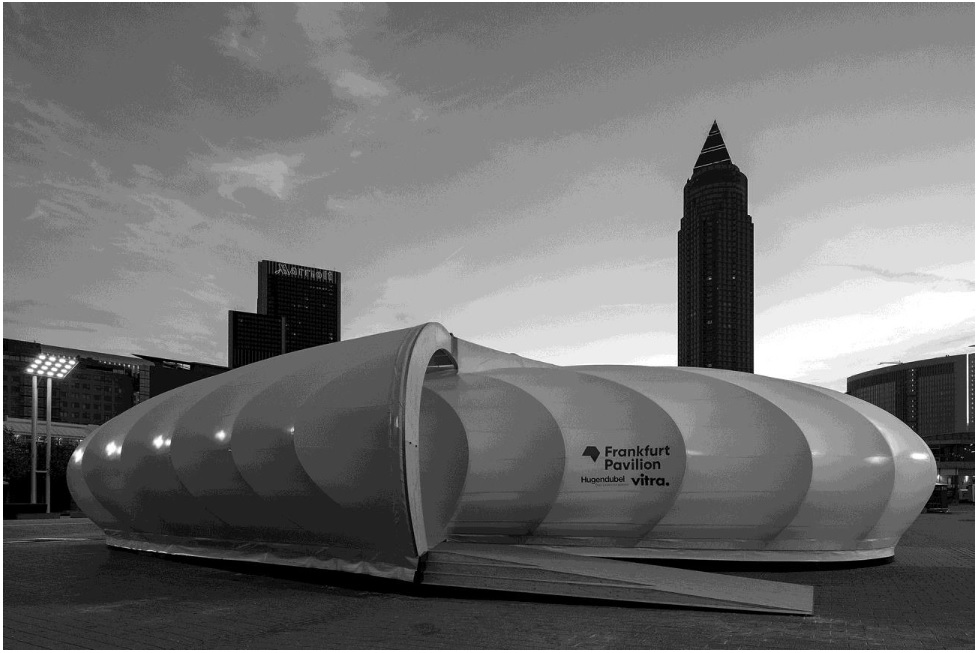
Fig. 11 View of the Frankfurt Pavilion at the Frankfurt Book Fair 2018
The design system is based on a wooden rib structure covered by a membrane skin. The most fascinating aspect of this system is the form-finding principle that is embedded in it. This wooden structure was dictated by the parameter of the membrane and wooden elements acting as a single structural entity once the elements are brought into position. The final form of the roof thus derives from an organic form-finding process that is influenced by a combination of structural forces and the desired spatial quality.
The entire design and analysis process for the pavilion provides an insight into the possibilities that current day computational tools can offer. When used efficiently, they help to reduce the costs of the production process by optimizing the use of material in conjunction with a particular geometrical configuration. Furthermore, such integrated systems reduce the cost of the design process itself by making it much more efficient.
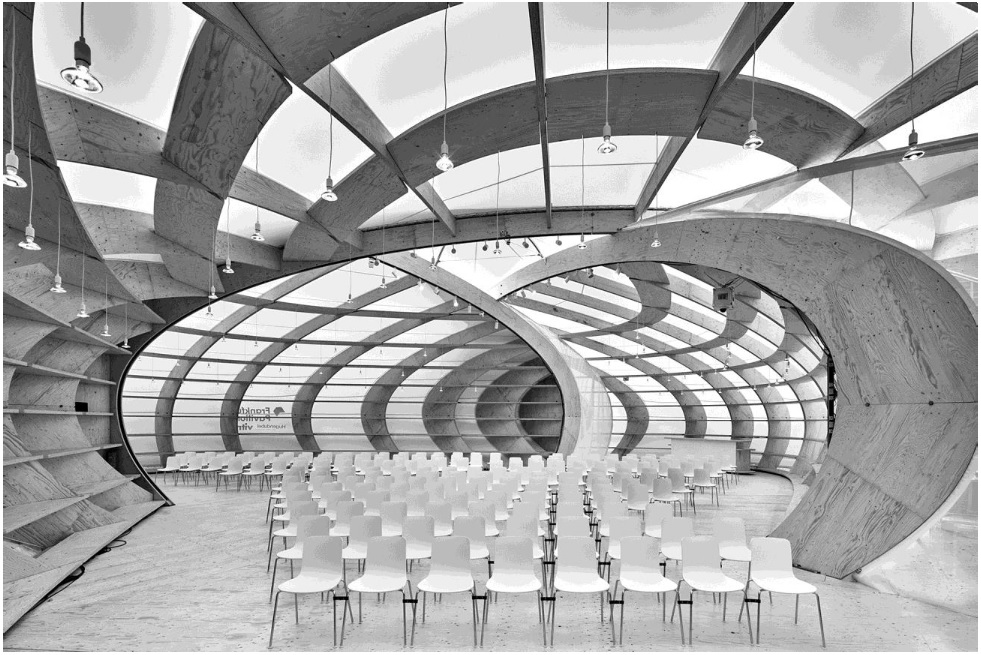
Fig. 12 Interior view of the Pavilion at the Frankfurt Book Fair 2018
By combining all the pavilion elements into a single hybrid system – structure and skin – the resulting form can be regarded as having been optimally integrated. Ultimately such an integrated design system thus offers several advantages – not only in terms of increasing efficiency and saving costs throughout design development and in production – but also in generating spaces that directly reflect the process by which they were created.
In October 2018, this process was tested in its entirety at the Frankfurt Book Fair 2018. As can be seen in Fig.11 and 12, the process described in this paper was executed successfully, which affirms the ideas that the authors set out to experiment.




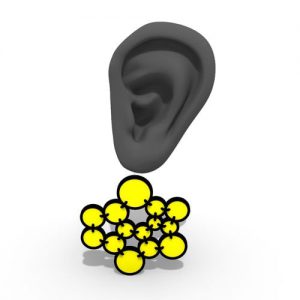
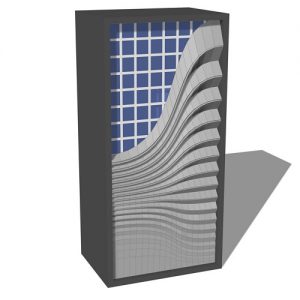
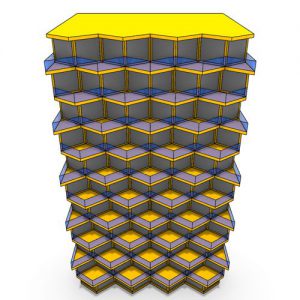








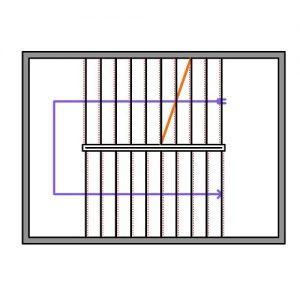
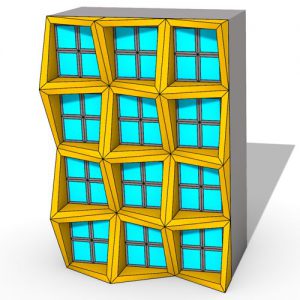
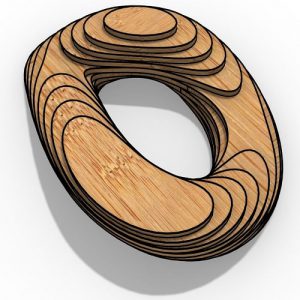
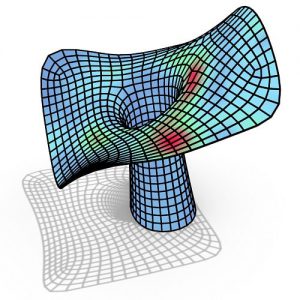
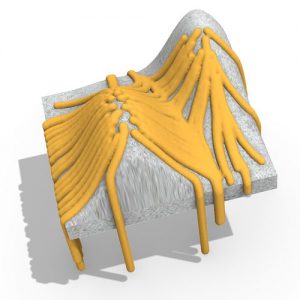
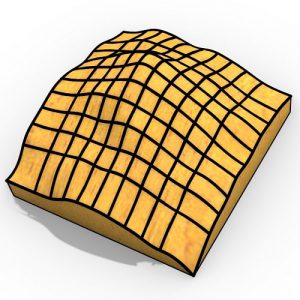
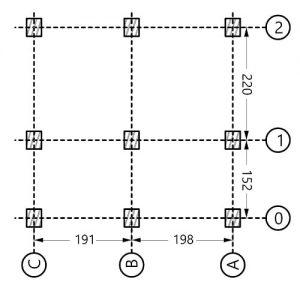

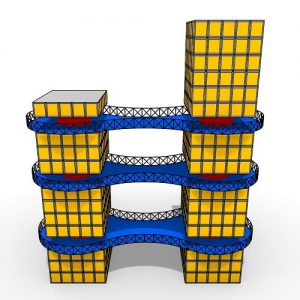
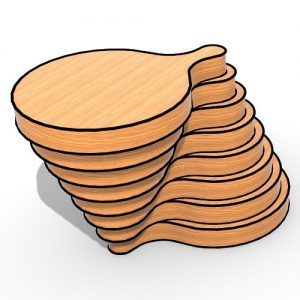

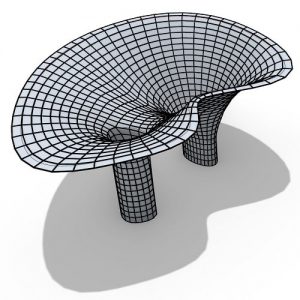
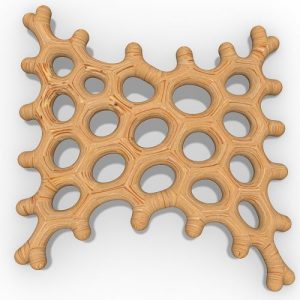
Comments