Robotic Prefabrication
Robotic prefabrication of timber structures: towards automated large-scale spatial assembly
Philipp Eversmann1, Fabio Gramazio2, Matthias Kohler2
1Eversmann Studio, Ohmstr.13, 80802 Munich, Germany
2Gramazio Kohler Research, Professur fu¨r Architektur und Digitale Fabrikation, ETH Zu¨rich HIB E 43, StefanoFranscini-Platz 1, 8093 Zurich, Switzerland
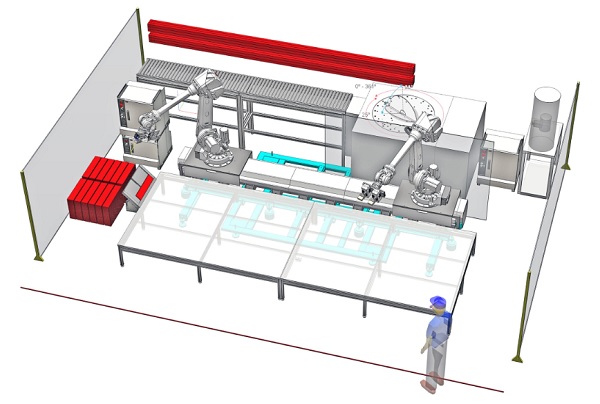
Fig. 1 Design of a robotic setup featuring two robot arms and a 5 m linear axis sitting on a mobile steel platform, a feeding station for 5 m long wood slats equipped with a pneumatic gripper for centralizing and holding slats during cutting procedure, a CNC saw of 600 mm diameter with three controllable axes (360 horizontal orientation, 25–90 tilt, up/down 0–300 mm). Robot 1 (left) is provided with a custom gripping and scanning tool and feeding station. Robot 2 (right) is equipped with two parallel electric grippers. A custom working table was designed with rails for variable fixation of elements of different sizes and scales.
Despite modern timber construction being on the forefront of digital technology in construction, subtractive CNC—fabrication technologies are still predominantly used in the industry.
An important break in the digital chain occurs when prefabricated small building parts have to be assembled manually into functional modules. This can result in a loss of digital information in the process.
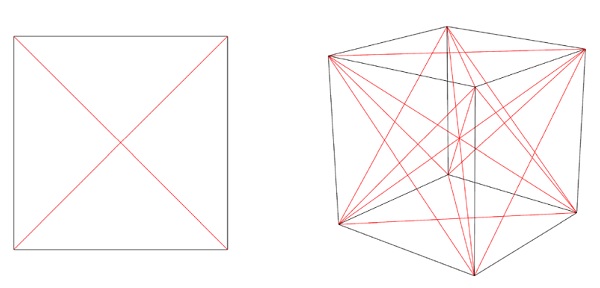
Fig. 3 Geometry generation: a cuboid serves as basic element multiple geometrical connections and permutations are possible within its faces
Therefore, a robotic setup for timber construction was specifically developed by the authors enabling large-scale spatial fabrication possibilities using a combination of subtractive external tools for cutting and drilling and additive robotic operations.
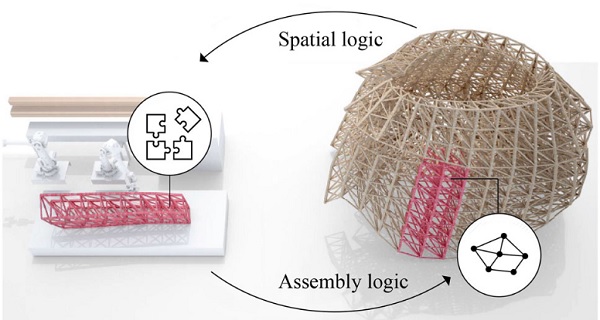
Fig. 4 Spatial module design: size, form, and sequential order of the spatial modules produced by the robotic setup have to correspond to functional, fabrication and assembly constraints. In our case study, the complete structure was composed out of 46 separate modules of maximum dimensions of 5 * 2 * 1:5 m
Through automatization techniques and innovative feedback processes, the system can minimize material waste by reacting to different material sizes even during the construction process.
In a case study, which was undertaken in the course of the Master of Advanced Studies program in Digital Fabrication at ETH Zurich, a complete digital workflow using additive robotic fabrication processes in timber construction was realized.
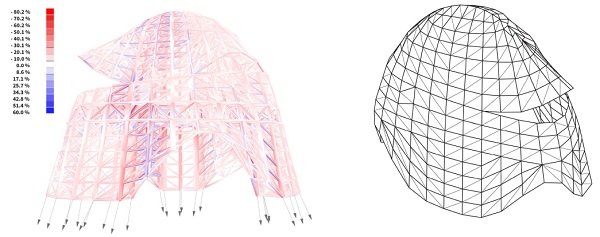
Fig. 5 Structural design of double-story structure of dimensions of around 8:5 * 5 * 7 m (h). Left FE analysis showing resulting maximum utilisation of members in relation with wall openings. Right Orientation of bracings following stress lines
We demonstrate the conception of the worldwide first double-story robotically assembled timber structure, explain its fabrication processes including an integrated envelope, and conclude by analyzing the robotic fabrication technologies in terms of their efficiency and structural and functional capabilities and limits.
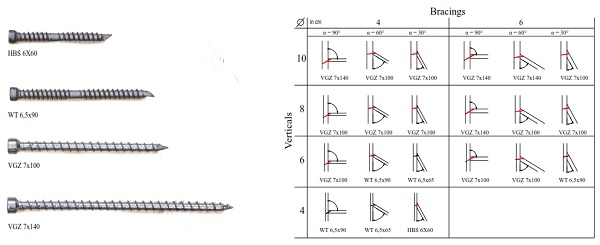
Fig. 6 Left Different types of full-threaded screws used for the joints. Right Calculation of screw type, length, and angle depending on corresponding geometry and material thickness
Modern timber construction is already highly integrated and digitally mastered (Internationale Konferenz 2006; Jeska and Pascha 2015). An automated prefabrication of singular timber elements has been demonstrated on various research studies and projects in the last decades (Sass 2007; Beyer 1991; Scheurer 2011).
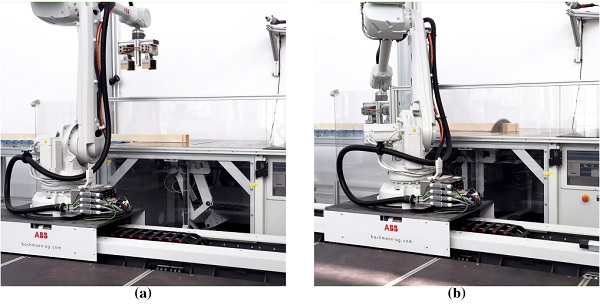
Fig. 8 Assembly sequence of wooden slat in truss element. a 5 m long solid spruce slats are placed on the assembly table and the robot moves in its home position. b The robot grips the beam and moves it towards the saw, where it gets cut the programmed number of times
The degree of prefabrication describes the size and complexity of prefabricated components, which is directly related to the amount of on-site construction labor, material use, construction quality, and, therefore, sustainability performance (Boafo et al. 2016).
Even today, CNC technologies are used predominantly for subtractive processes in the industry (Popovic et al. 2016), which can also be noted in the available manufacturing techniques of current timber production lines (Hans Hundegger 2016).
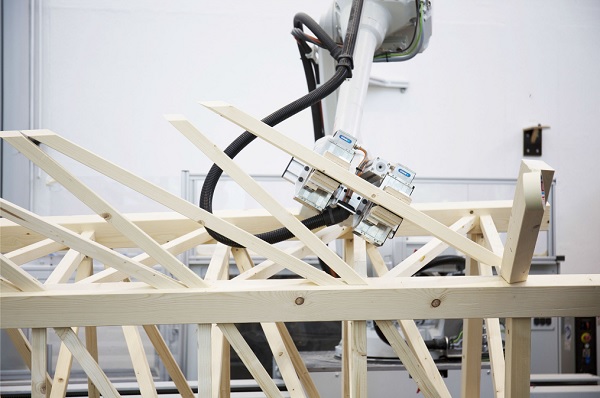
Fig. 9 Assembly sequence of wooden slat in truss element: the beam gets placed in the truss, where it is fixated manually
These machines are used to precisely manufacture small components like beams and plates, which are later assembled manually into larger components.
A break of the digital chain occurs exactly before spatial and functional building parts are assembled. This can result in a loss of information and precision in the digital process, but also in unexplored spatial, constructive, and fabrication potentials.
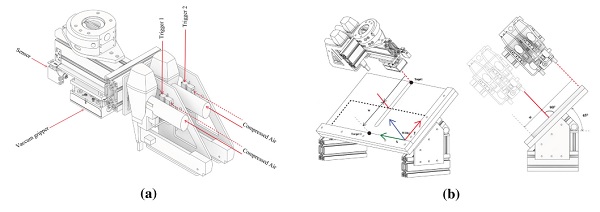
Fig. 10 a Shingle tool is equipped with a light-reflex sensor, a vacuum gripper fixated with additional springs and a soft gripping form of the shingle, and two standard nailguns. b Feeding table used for the robotic scanning process. During the scanning process, the robot moves in relation with a specific coordinate system until reaching the shingle edge
Through robotic prefabrication, an extremely high global assembly precision1 can be realized. Since fabrication is directly connected to a precisely planned virtual model, the danger of mistakes in construction is very low and global precision extremely high, resulting in a cost and construction efficient system.
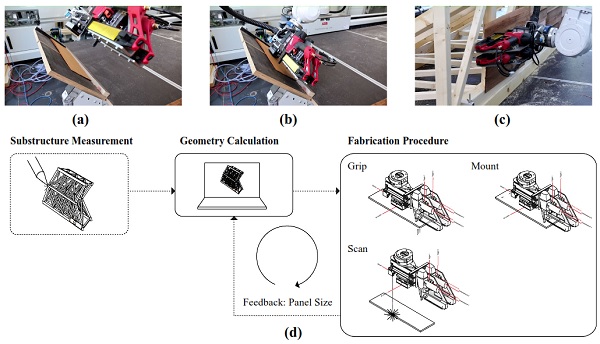
Fig. 11 Robotic fabrication process of shingle facade of unknown geometry: first, the shingle is scanned (a), the geometry is processed and assembly information sent back to the controller, then the robot grips the shingle at a specified position (b) and finally mounted and fixated on the structure (c). d Overall procedure
Experimental results show that robotic fabrication of unique, highly complex volumetric modules for on-site assembly has significant potential. The modules can be produced and integrated with all architectural, technical, and functional parameters.
Off-site prefabrication has the advantage of a controlled and predictable fabrication environment, resulting in high precision and high general building quality.
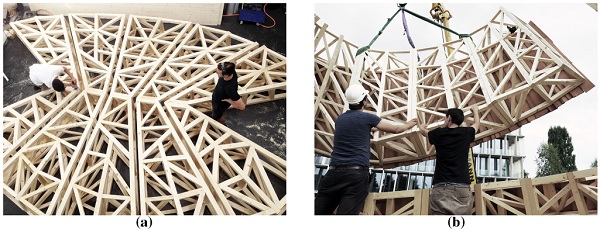
Fig. 12 a Pre-assembly of floor elements for tolerance control and beam connections for site assembly; b On-site assembly of a large prefabricated module using a small construction crane
Even though transportation is less efficient compared to on-site fabrication due to the abundance of hollow forms, sustainability performance is still higher compared to the conventional fabrication (Chao 2013).
Form and size of modules are also dependent on transportation, which may affect structural and assembly requirements.

Fig. 13 Interior images of final structure on the upper floor, showing seamless integration of balustrade, floor elements, walls, roof structure, and staircase (a). The size of the prefabricated chunks is still visible through the doubling of structural elements b image courtesy of Kasia Jackowska
The current robotic setup is semi-mobile and partly spatially configurable. Like in our case-study project, the full spatial potential can be realized when using it as an on-site prefabrication facility, liberated from transportation constraints.
This also provides the possibility of integrating continuous adjustments and optimization even during the building process.
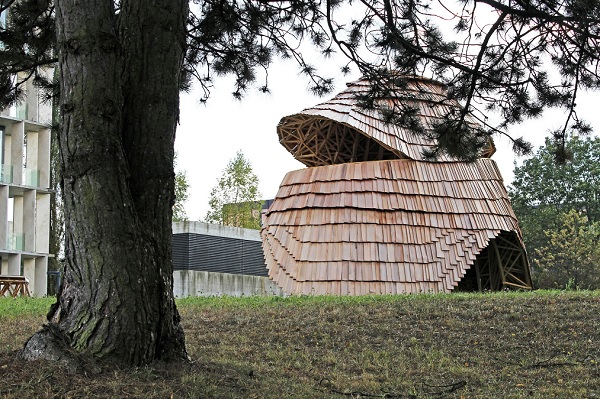
Fig. 14 Exterior image showing the shingle pattern and opening sequence of the structure
In terms of automation, it still remains a large challenge to find efficient robotic processes capable of integrating all functional requirements such as thermal insulation, air-tightness, and technical systems in continuous fabrication logic.




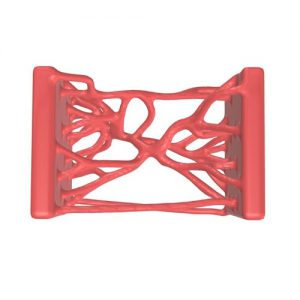
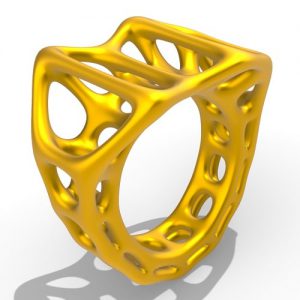

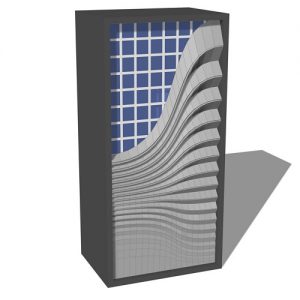
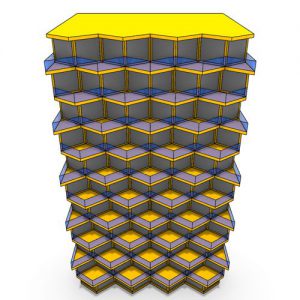








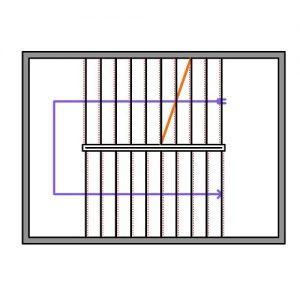
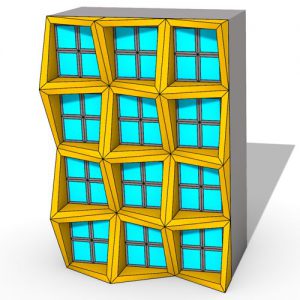

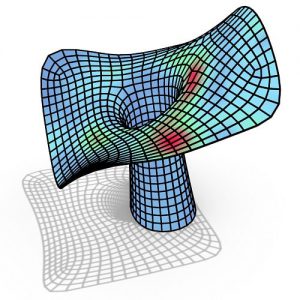
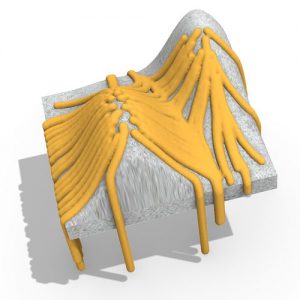
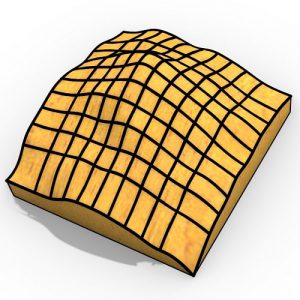
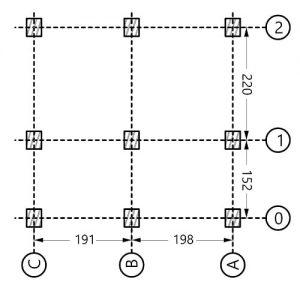

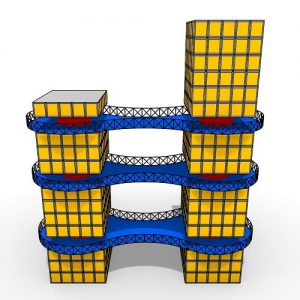


Comments