Wooden Pavilion Gridshell
Optimal Design of Wooden Pavilion Gridshell Structure in the Context of Architectural and Structural Collabration
Ewelina Gawell
Warsaw University of Technology
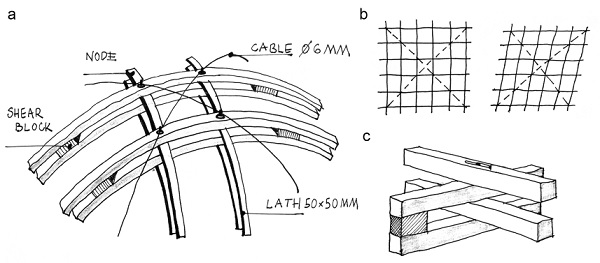
Figure 1. The Mannheim Pavilion – designed by Otto Frei, Germany, 1975; a) sketch of structural detail; b) lattice distortion; c) joint system.
In the article two interacting aspects of collaborative design are described: shaping of the form and the rational use of materials. Form shaping will be analyzed on the basis of pavilions. The material aspect of this paper is concerned with the use of wood in contemporary construction.
The first goal is to analyze the selected technical parameters related to the use of wood in the optimal shaping of gridshell structures in architecture. The second goal is to identify new opportunities for architectural and structural engineering cooperation in the context of generative digital tools.

Figure 2. Modular Timber Structure – designed by B. Thorel, Germany, 2008-2009; Two geometrical configurations of structural detail; a) connection variants – plans; b) basic variant – perspective sketch; c) optimization variant – perspective sketch.
The possibility of creating new plugins for the existing generative modeling programs to improve the quality of collaboration will also be discussed. The paper is concerned with elementary research.
I was able to achieve the set goals by means of theoretical analyzes based on the known literature as well as the analysis of the created objects and the accompanying research.
The background for the work is a description of the selected trends of using natural wood as load-bearing elements in contemporary architecture and case studies of the selected objects that express the idea of form and material eco-efficiency.
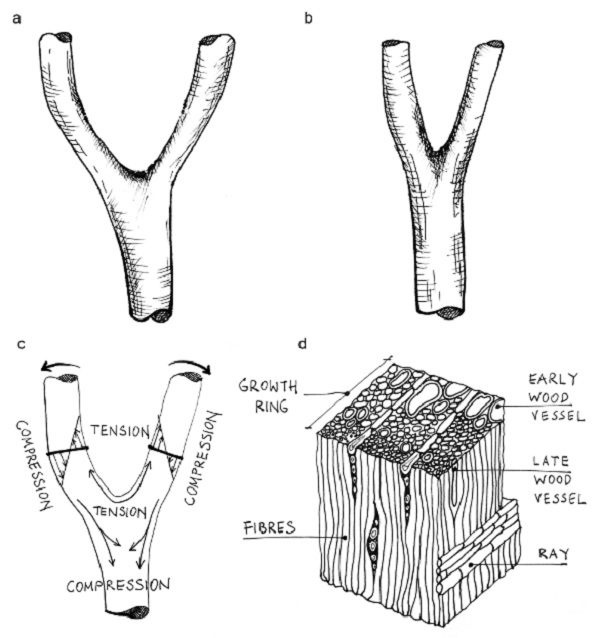
Figure 3. Type of branches used in the Robotically Fabricated Wood Chip Barn – designed by AA School of Architecture, 2015-2016: a) tension fork; b) compression fork; c) stress diagram in tension fork; d) structure of wood.
Architecture is the art of building in confrontation with many issues – technical as well as sensational. The overarching goal of architectural design emerges from the antagonism of all of the elements involved in the process of creating the work.
The need to express the beauty of the form – its composition, proportions, materials – confronts the author with a reality, which manifests itself, among others, in construction technologies, building law and design standards, etc.
The knowledge of the matter and tools of the trade is essential in the process of creating architectural work, but the idea requires sensitivity, reflection and deliberateness. The basis for architectural design is therefore the search for spatial forms whose structural beauty is in symbiosis with the physical forces which affect them.
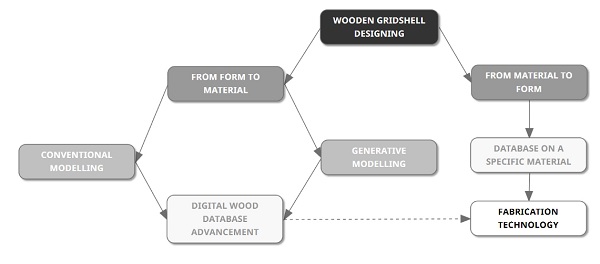
Figure 4. Diagram of stages for the design of contemporary wooden structures.
The words of Jordan Woodson (an engineer working at the Arup studio) may be helpful in understanding the issues of the design of structural forms: “To understand how something stands up you have to understand how it might fall down”.
The state in which the structure would fail reveals the “uncertainty” of the structure, which allows to infer how to safely design a load-bearing structure. Such analysis is particularly valuable for young architects in training.




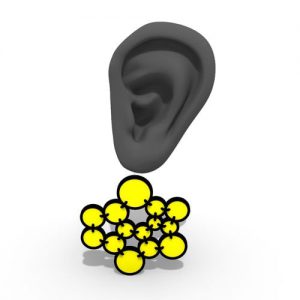
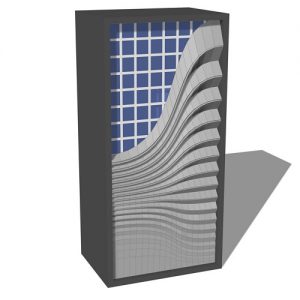
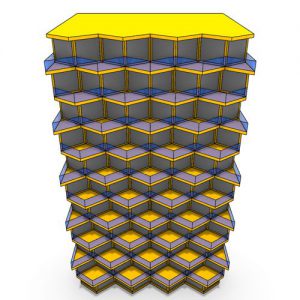








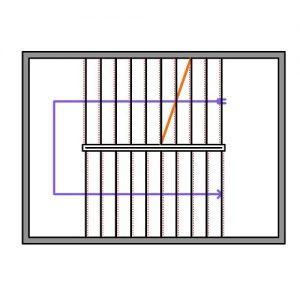
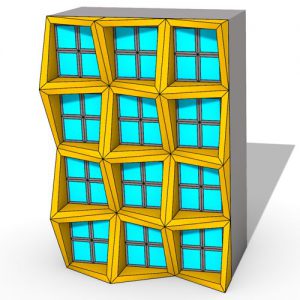
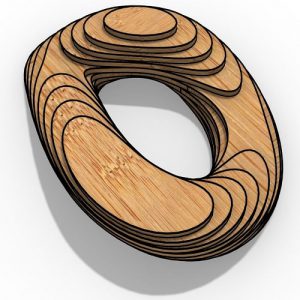
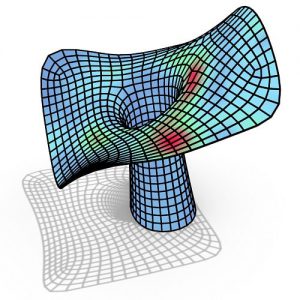
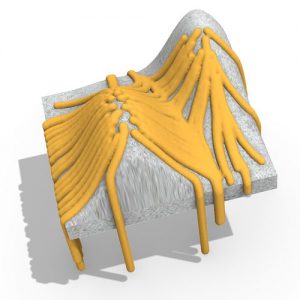
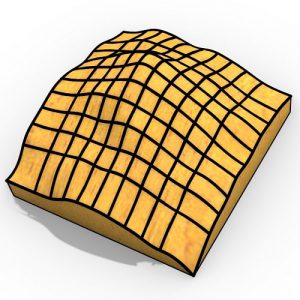
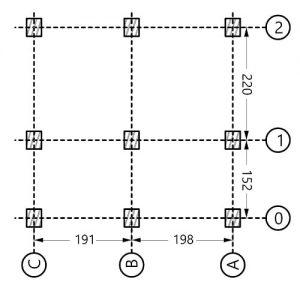

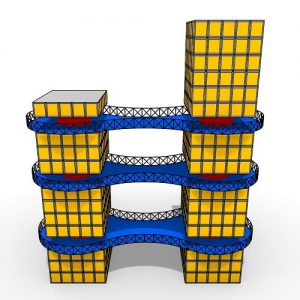
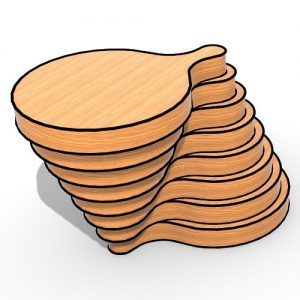

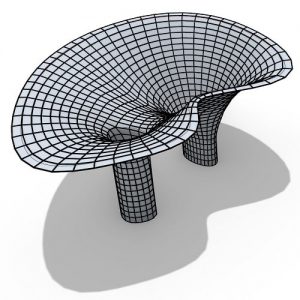
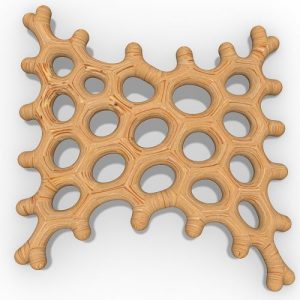
Comments