Reciprocal Frame
In this architecture project we are taking a look at the reciprocal frame architecture as an example for the architecture design section. The name ‘reciprocal frame’ comes from Graham Brown, who developed this type of structure in the UK. Graham used ‘reciprocal’ because of the way the beams mutually support each other. In the Oxford English Dictionary the word ‘reciprocal’ has several meanings:
● Mathematical – so related to another that their product is unity
● Adjective – in return (for example, I helped him and he helped me in return).
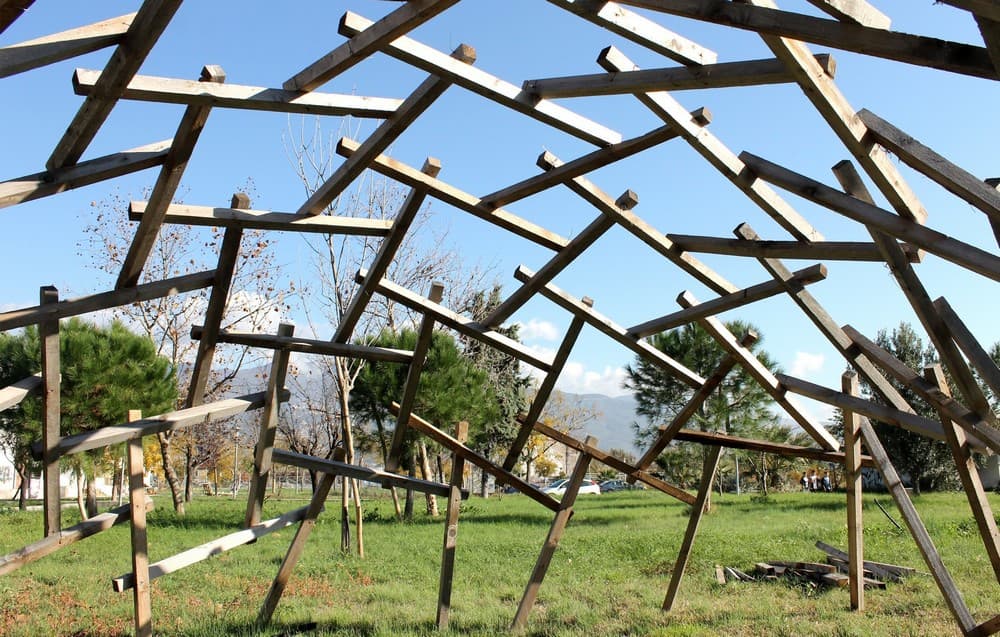
In our context, it represents the appearance and behaviour of the unified structure in which each beam supports, and in turn is supported by, all of the others. Because of the geometrical characteristics of the structure, the most appropriate forms of buildings (in plan) using the RF are circular, elliptical and regular polygonal. As a result, so far most of the buildings constructed using the RF have regular polygonal or circular plans. In the case of regular plan forms, all RF members are identical, which gives the possibility of modular RF construction.
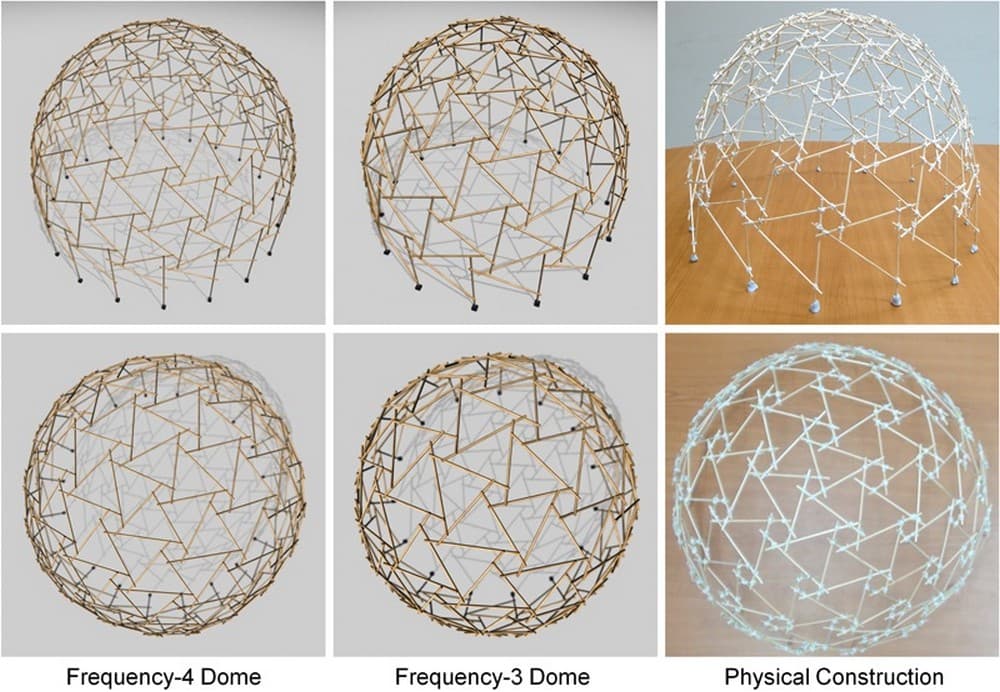
The circular plan form was one of the first used. Many vernacular buildings throughout human history (mud huts, cave dwellings and so on) had approximately circular plan forms. They would appear to have a protective, womb-like quality. Also, circular and regular polygonal forms are typical in buildings of major significance, such as churches, concert halls, sports stadia, museums and the like.
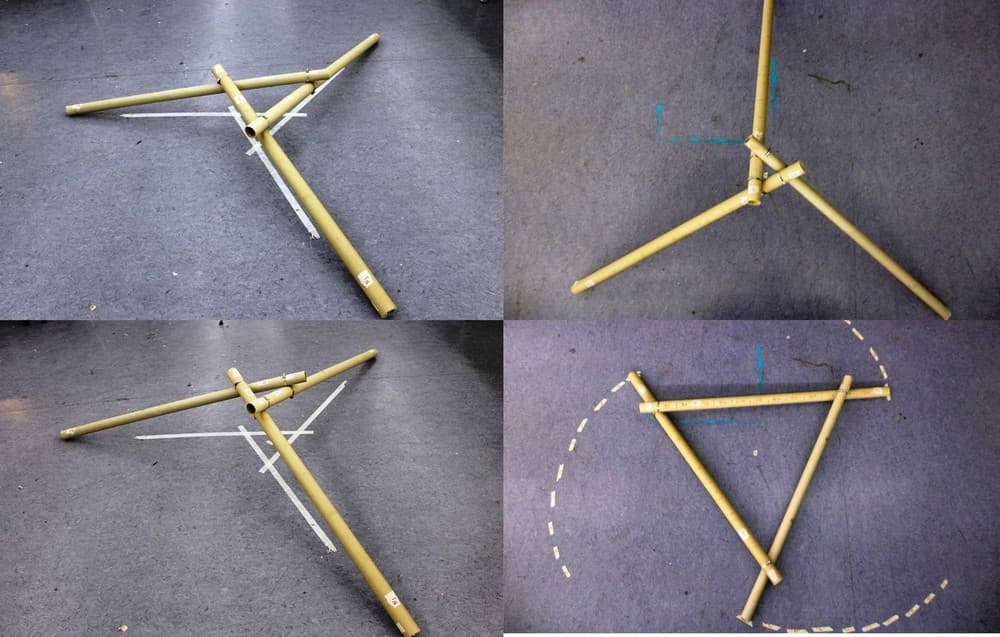
If suitable materials are used for the main RF members, such as reinforced concrete, glued laminated timber, steel beams or trusses, the RF could span short and long distances with equal success. Because of the most common plan forms, polygonal and circular, the organization of the function and division of the internal spaces of the RF buildings are different from buildings with rectilinear plan forms. Since no internal supports are needed, the RF forms a very flexible architectural space.
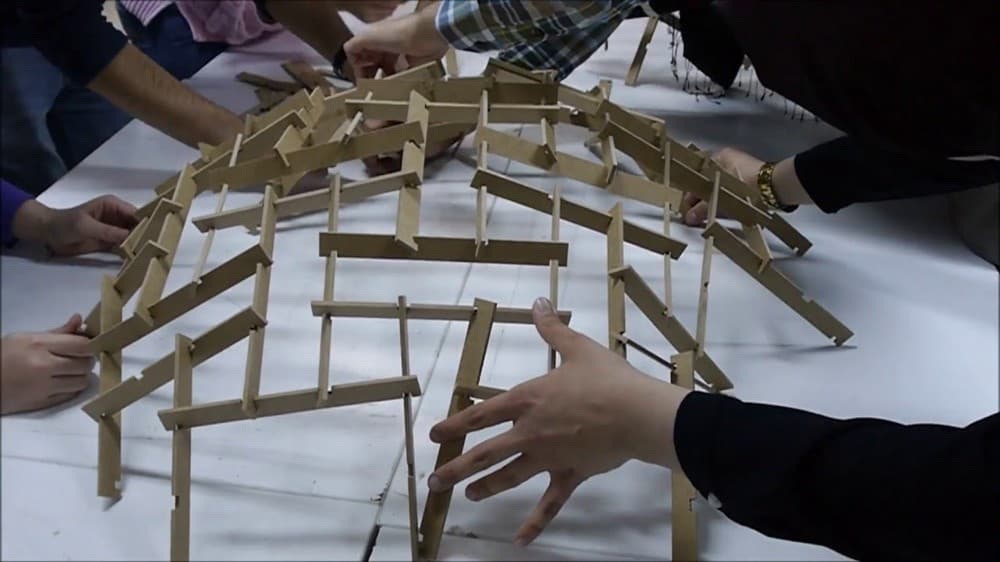
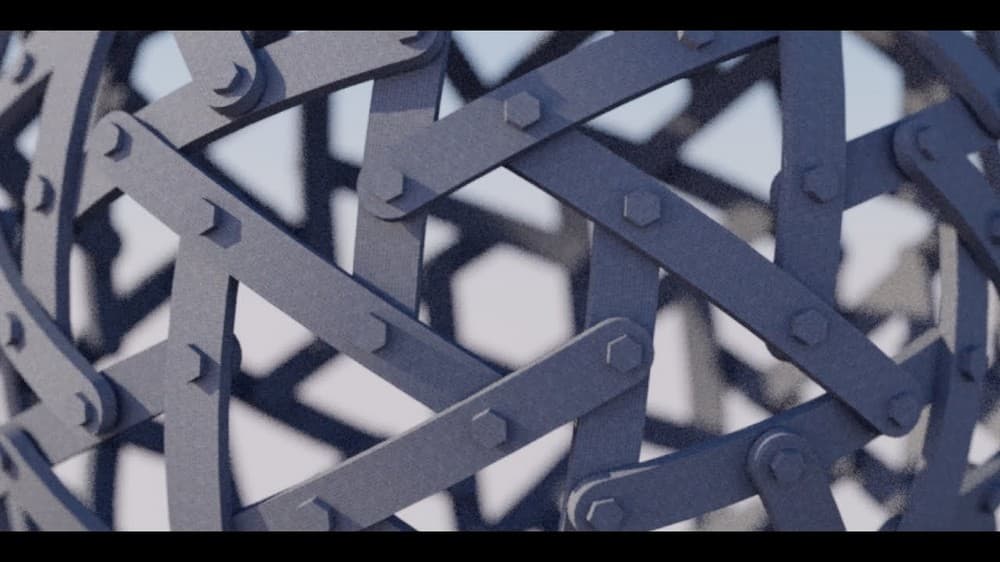
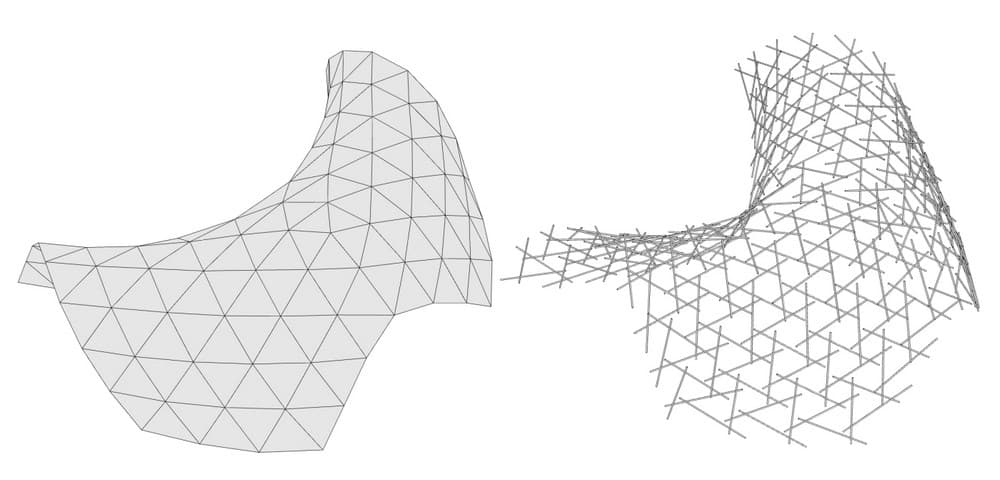
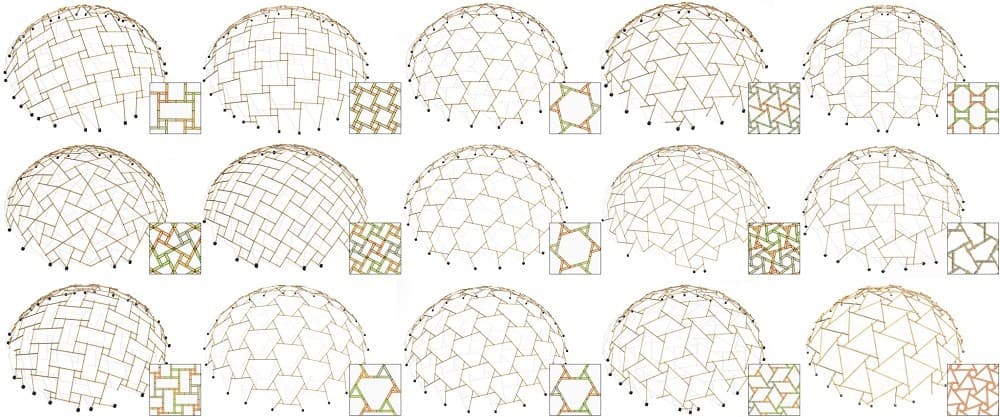


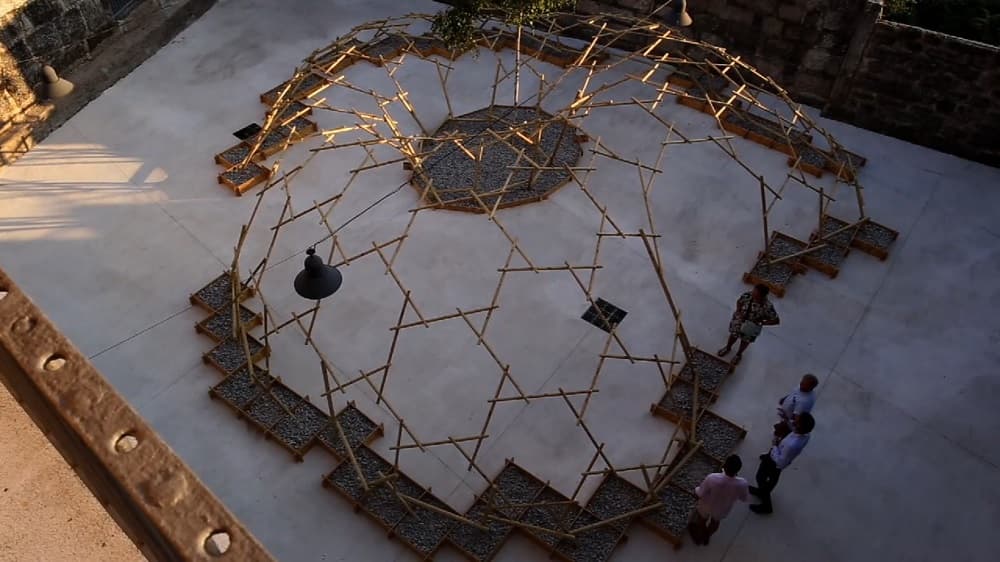


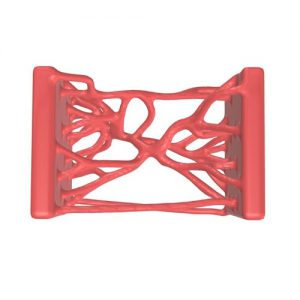
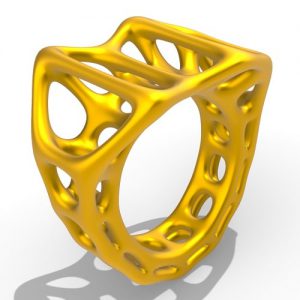

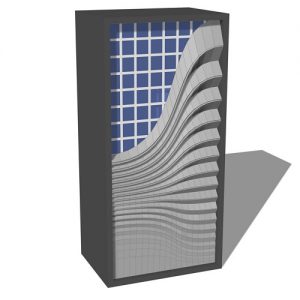
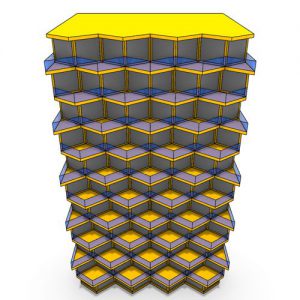








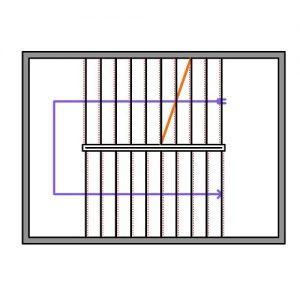
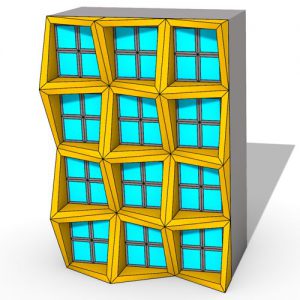
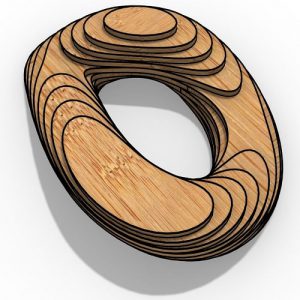
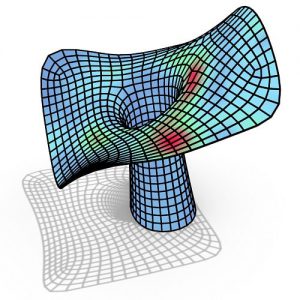
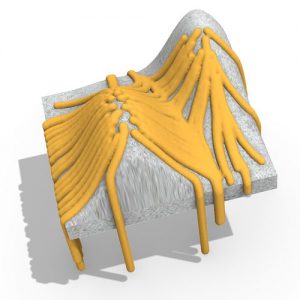
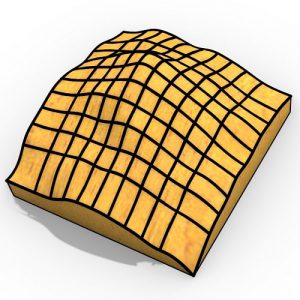
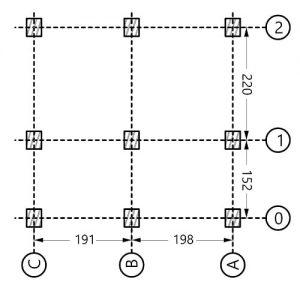

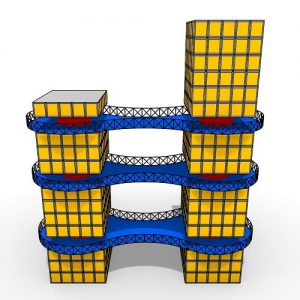
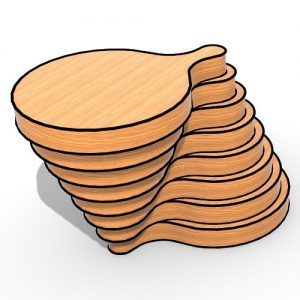

Comments