Ayla Golfclub
Ayla Golfclub
Oppenheim Architecture
Drawing inspiration from the dunes of the surrounding desert and the tents of the Bedouins, this sinuous concrete construction is the Ayla Golf Clubhouse, a work of the firm of Chad Oppenheim.[1]
The Ayla Golfclub takes inspiration from the natural dunescapes and magnificent mountains of the Jordanian desert as well as the architectural heritage of the ancient Bedouin.
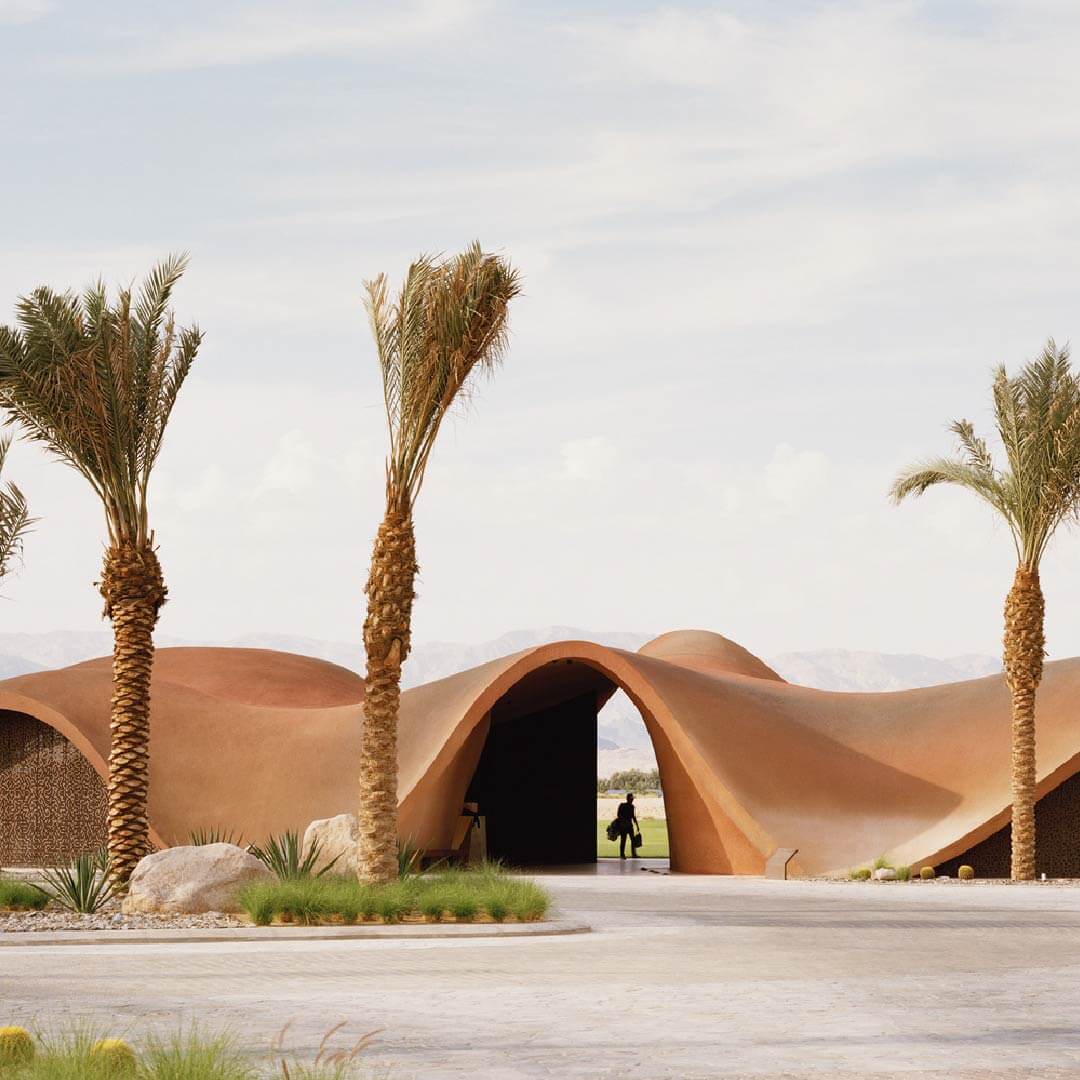 The innovative and organic design of the building forms the iconic core of the Ayla Oasis mixed-use resort development in Aqaba city.
The innovative and organic design of the building forms the iconic core of the Ayla Oasis mixed-use resort development in Aqaba city.
The 13,000 square foot building is part of the first phase of a 17square mile leisure development currently under construction in Aqaba, Jordan.
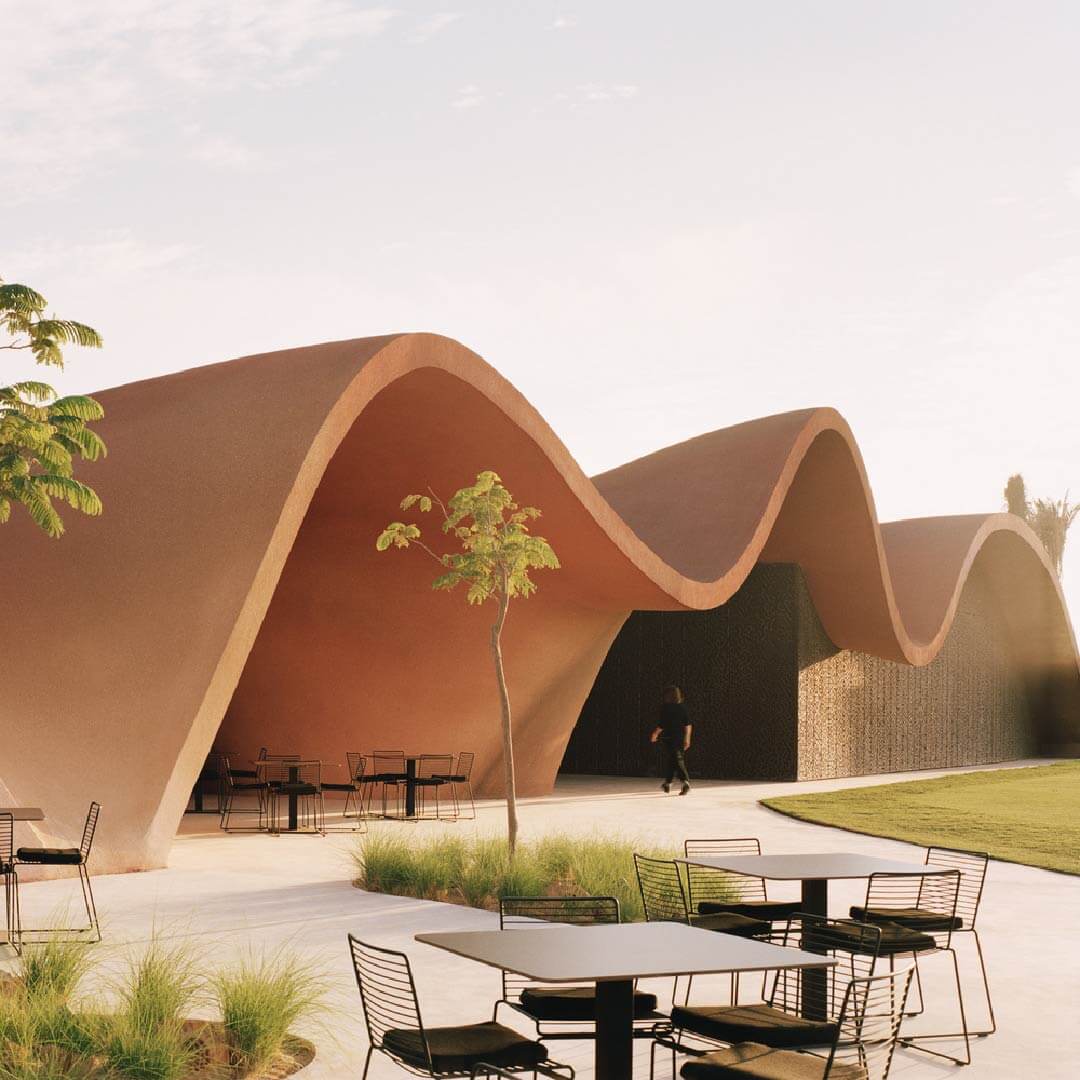 The development encompasses residential apartments, hotel, and commercial space, all centered around an 18-hole signature golf course designed by Greg Norman.
The development encompasses residential apartments, hotel, and commercial space, all centered around an 18-hole signature golf course designed by Greg Norman.
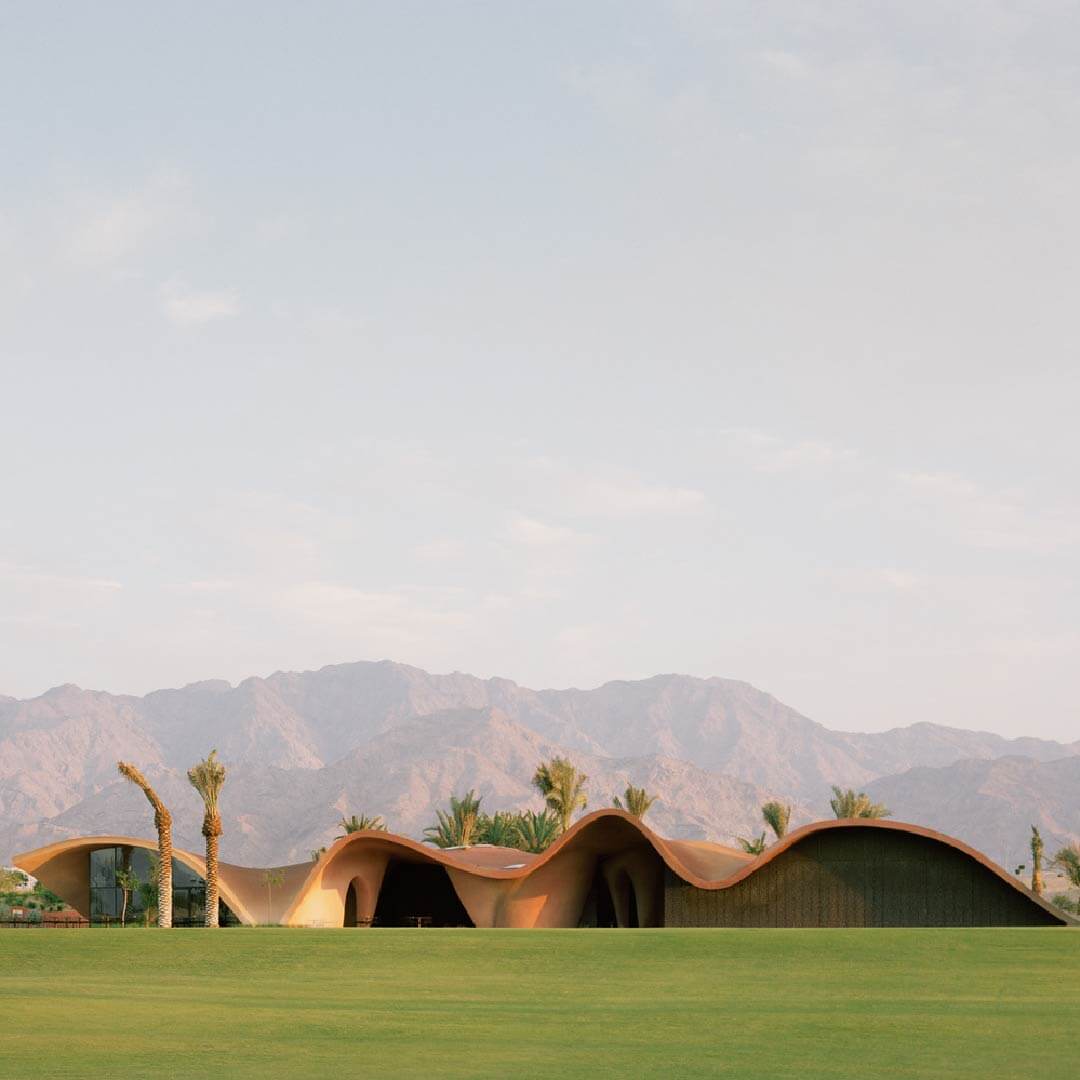 The Clubhouse features retail, dining, lounge, banquet, spa and wellness components; while the Golf Academy includes retail, dining, and indoor/outdoor swing analysis studio components.[2]
The Clubhouse features retail, dining, lounge, banquet, spa and wellness components; while the Golf Academy includes retail, dining, and indoor/outdoor swing analysis studio components.[2]
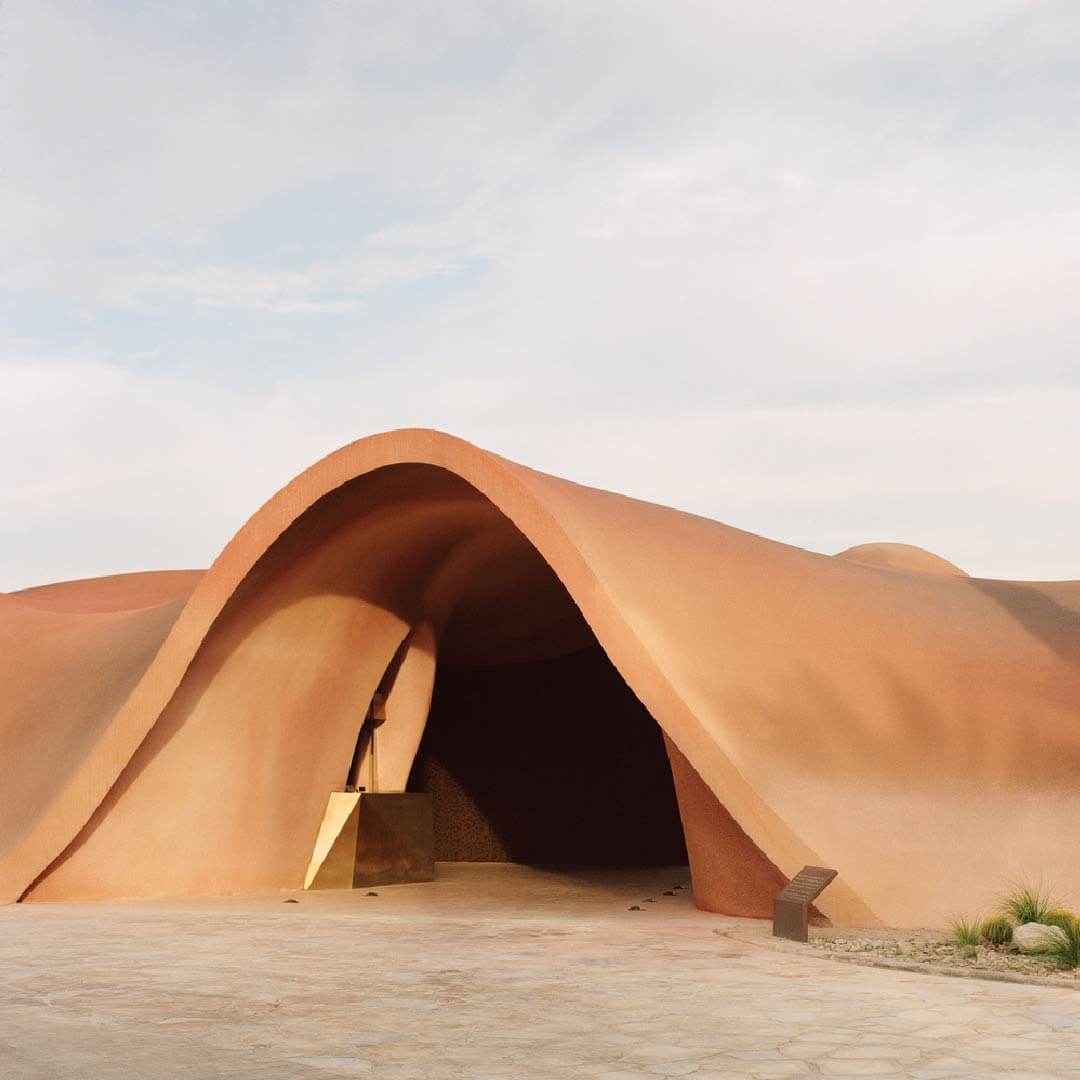 Large openings within the structures are fitted with glazing, framing views of the mountainous landscape from inside, while others are fitted with perforated weathering-steel panels.
Large openings within the structures are fitted with glazing, framing views of the mountainous landscape from inside, while others are fitted with perforated weathering-steel panels.
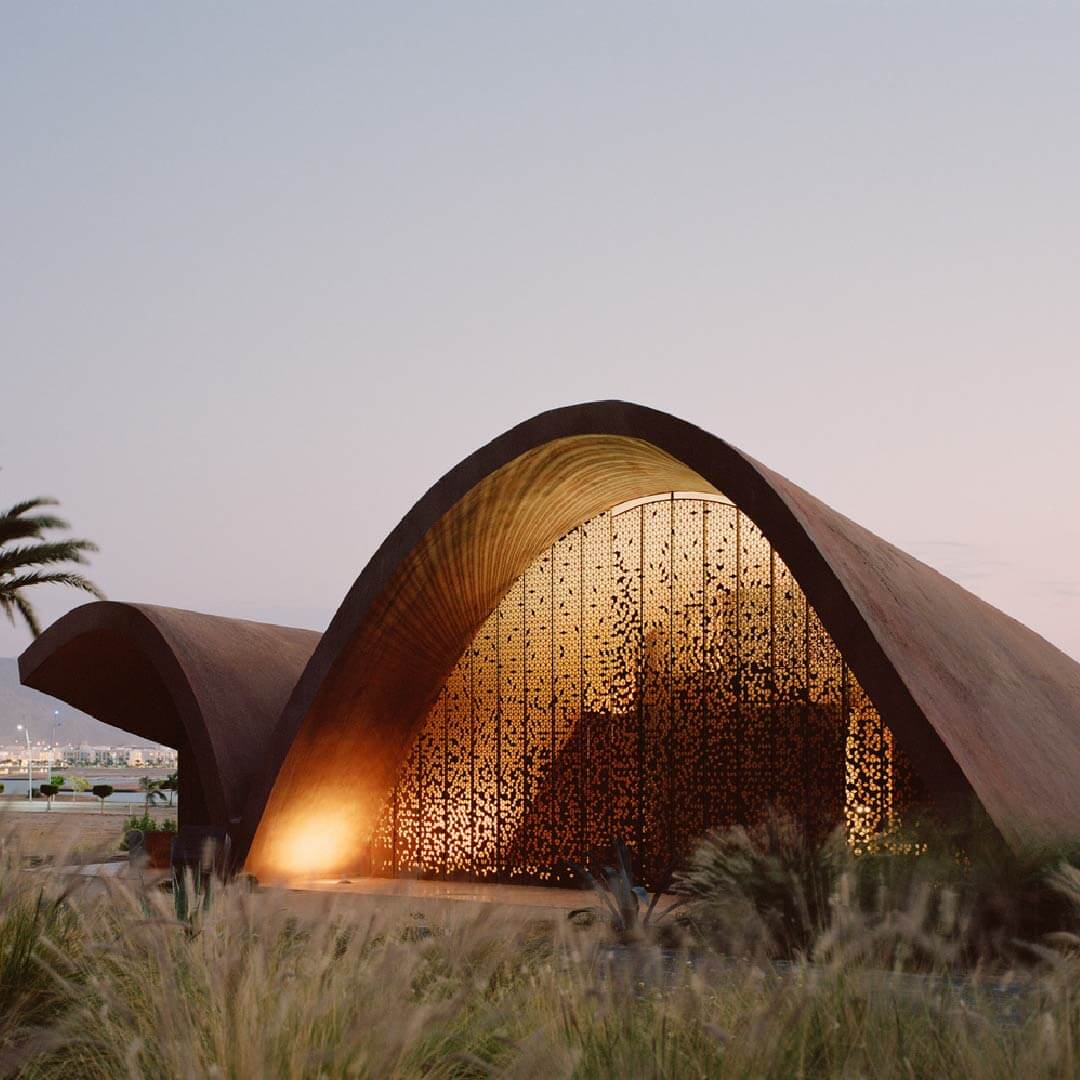 The panels are adorned with traditional Jordanian patterns, designed by Oppenheim Architecture to evoke traditional Arabic mashrabiya and filter in dappled light.[3]
The panels are adorned with traditional Jordanian patterns, designed by Oppenheim Architecture to evoke traditional Arabic mashrabiya and filter in dappled light.[3]
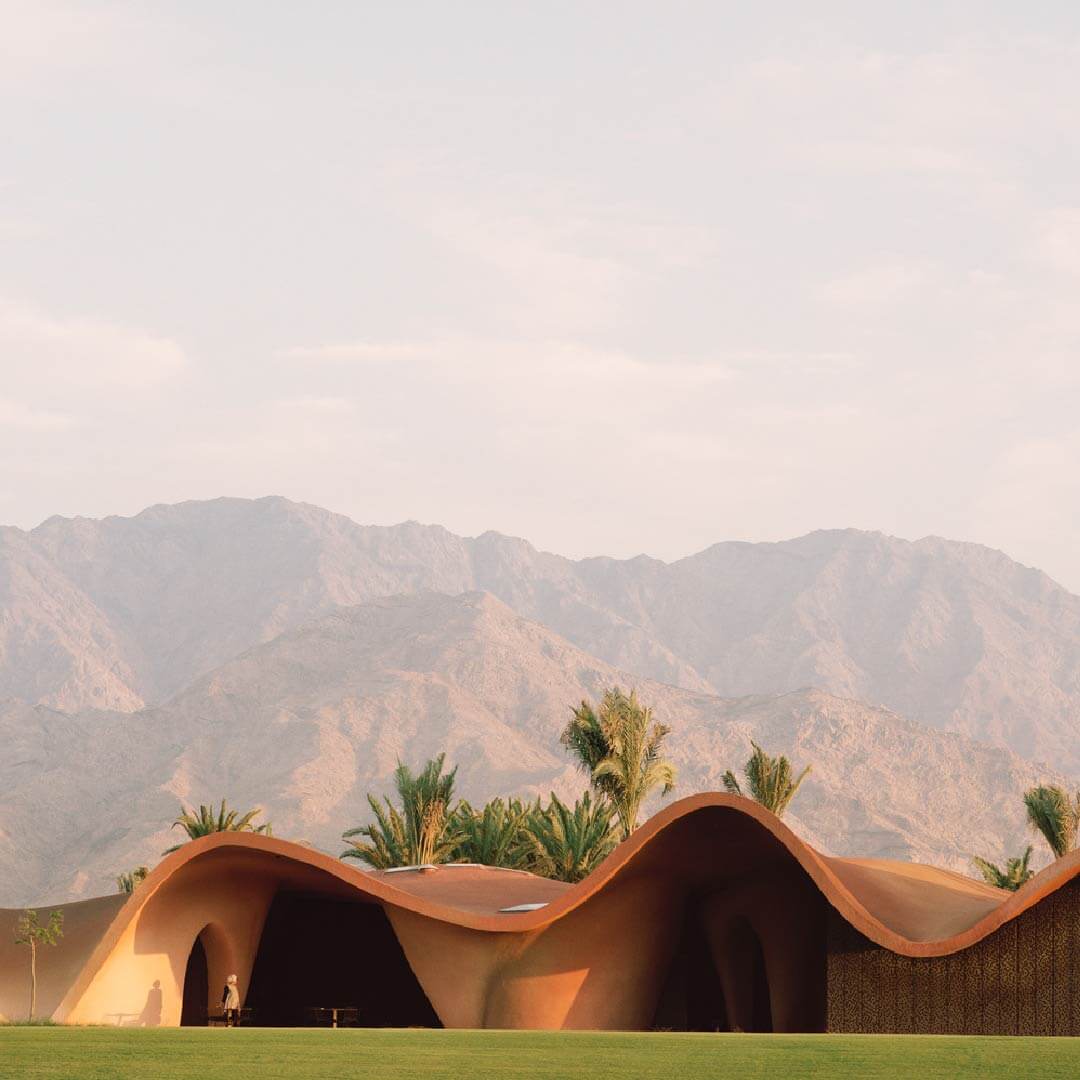 Based on the human, environmental, and technological context, shotcrete became the optimal solution. Two shotcrete experts and a member of our Basel team taught the technique to Aqaba builders, uniting the sophisticated compound curves of the steel superstructure with the skills of local craftspeople.
Based on the human, environmental, and technological context, shotcrete became the optimal solution. Two shotcrete experts and a member of our Basel team taught the technique to Aqaba builders, uniting the sophisticated compound curves of the steel superstructure with the skills of local craftspeople.
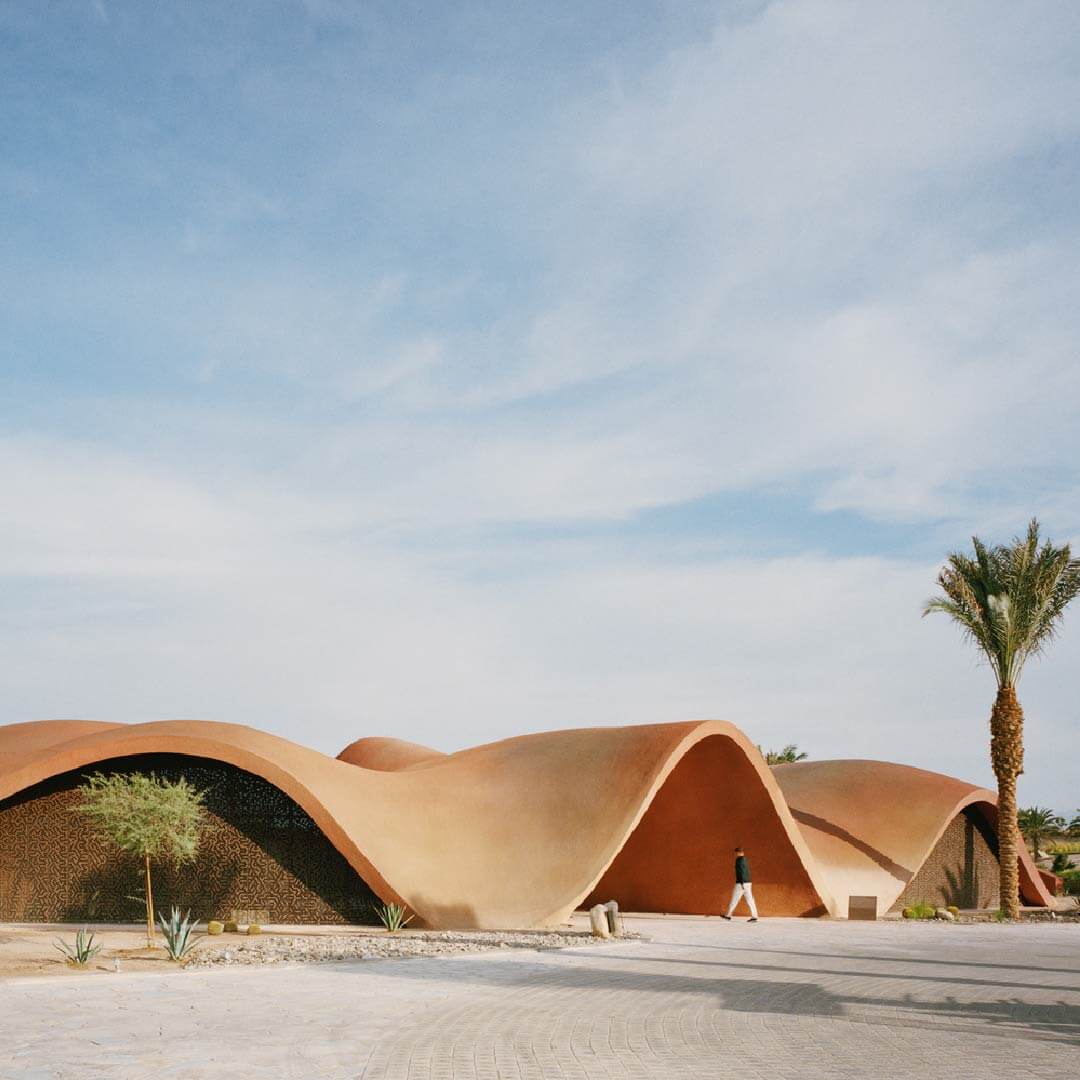 A concrete pump was the only piece of machinery required, with everything else done by hand for a simple and economical outcome.
A concrete pump was the only piece of machinery required, with everything else done by hand for a simple and economical outcome.
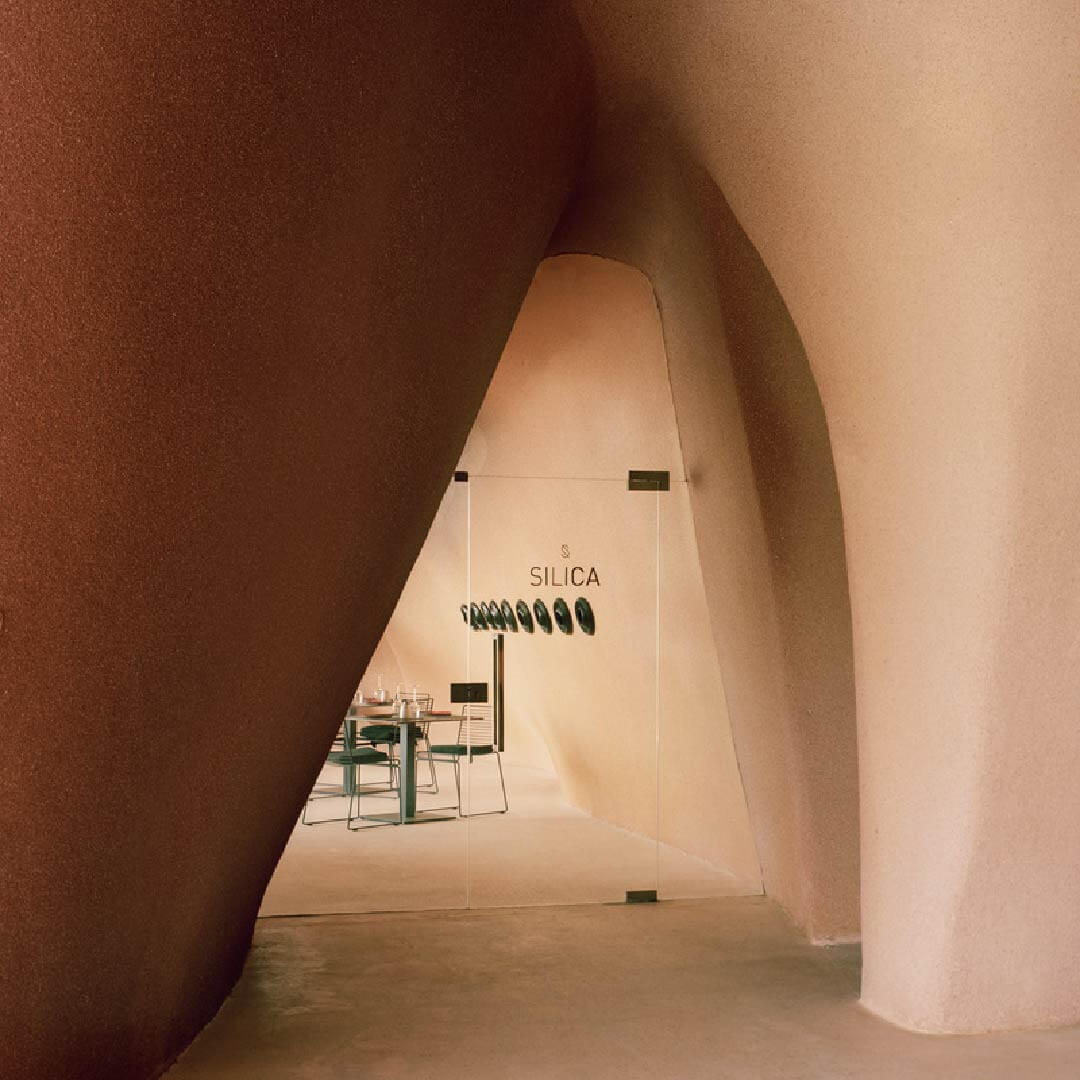 A dynamic concrete shell drapes over the programmed areas, enveloping the interior under one continuous surface.
A dynamic concrete shell drapes over the programmed areas, enveloping the interior under one continuous surface.
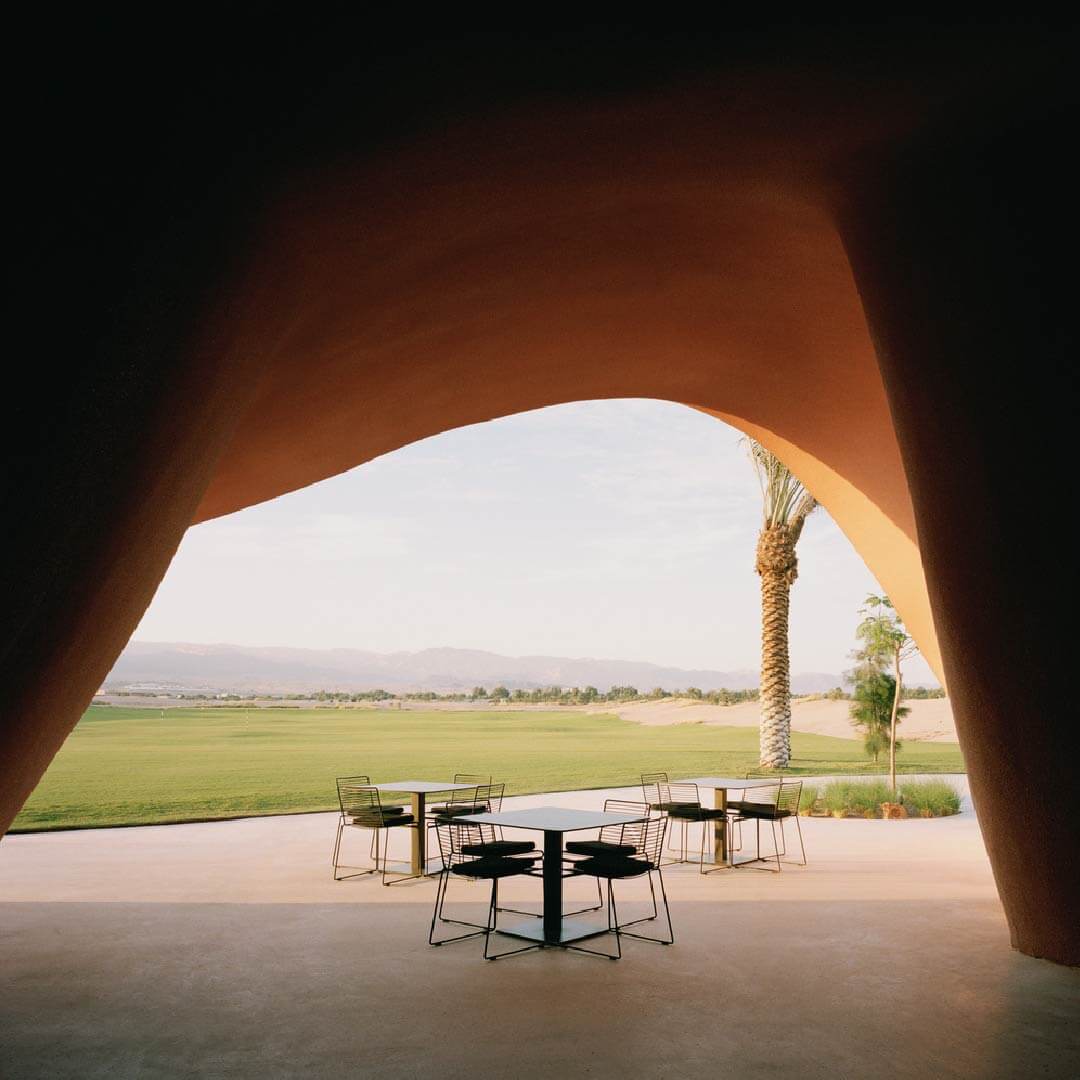 Made with soil from the site, it is doused in local minerals and pigments by an Aqaba artist. Openings are sized to capture coastal breezes, and sunlight is filtered through perforated corten steel screens, similar to the traditional Arabic mashrabiya.
Made with soil from the site, it is doused in local minerals and pigments by an Aqaba artist. Openings are sized to capture coastal breezes, and sunlight is filtered through perforated corten steel screens, similar to the traditional Arabic mashrabiya.
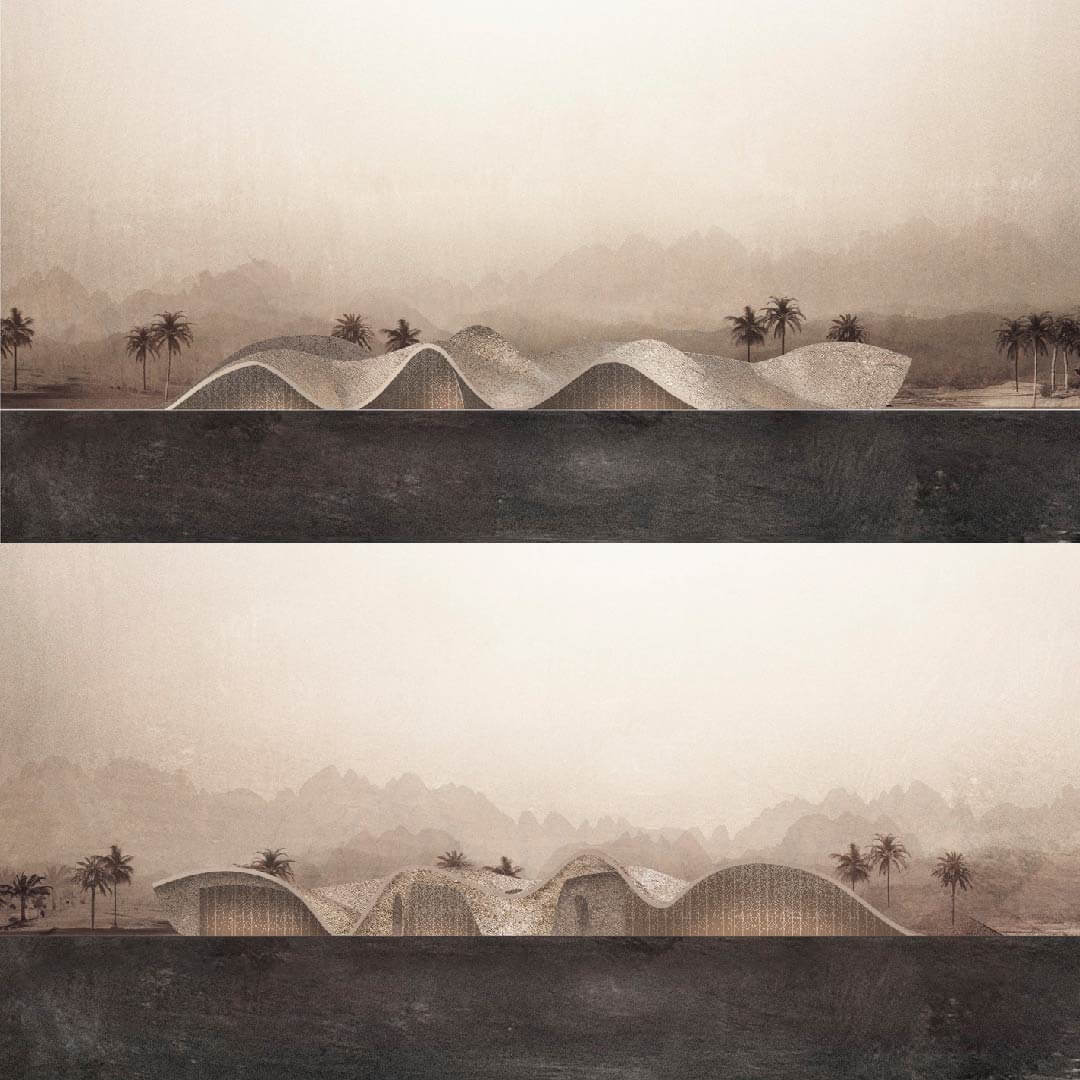 Jordanian patterns inspired the triangular screen openings, while the tones of the surrounding mountains are echoed in the colors of the concrete and rustic metals.[4]
Jordanian patterns inspired the triangular screen openings, while the tones of the surrounding mountains are echoed in the colors of the concrete and rustic metals.[4]
- Ayla Golf Clubhouse in Aqaba / https://arquitecturaviva.com/works/ayla-golf-clubhouse-in-aqaba ↑
- Ayla Golfclub / Oppenheim Architecture / https://www.archdaily.com/918773/ayla-golfclub-oppenheim-architecture ↑
- Oppenheim Architecture’s sinuous concrete golf clubhouse mimics Jordan’s desertscape / https://www.dezeen.com/2019/06/11/oppenheim-architecture-ayla-oasis-aqaba-golf-clubhouse-jordan/ ↑
- Ayla Golf Clubhouse / https://oppenoffice.com/works/ayla-golf-clubhouse/ ↑




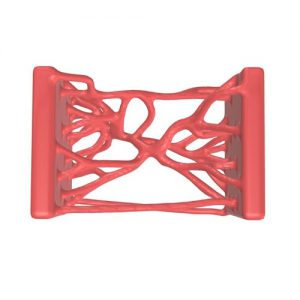
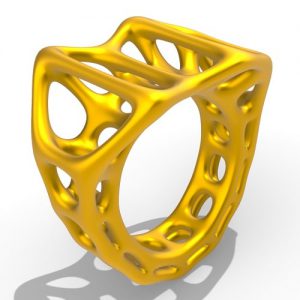
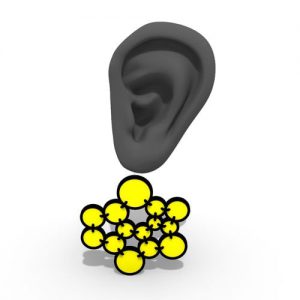
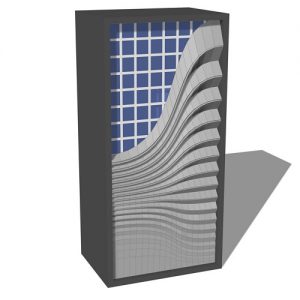
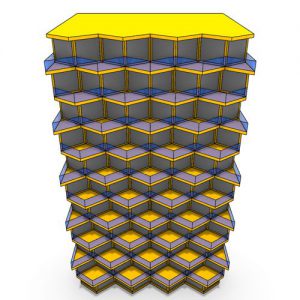








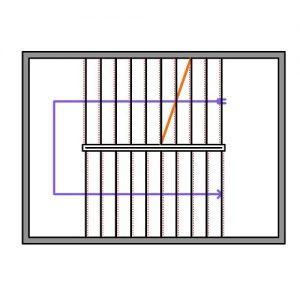
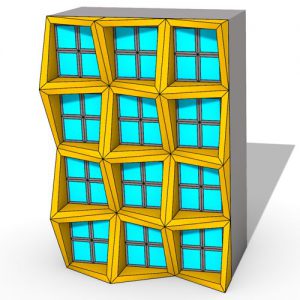
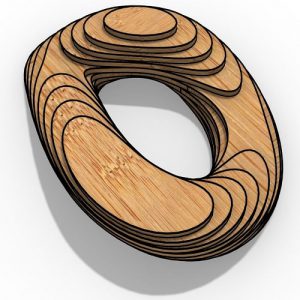
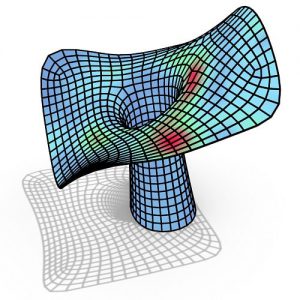
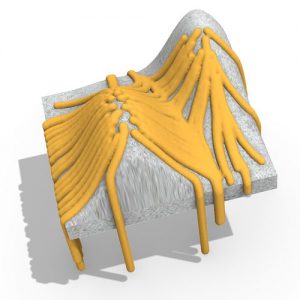
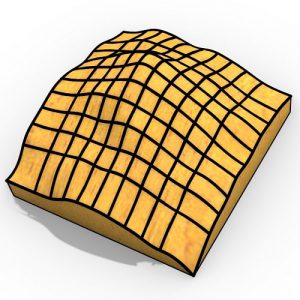
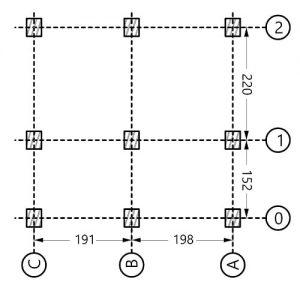

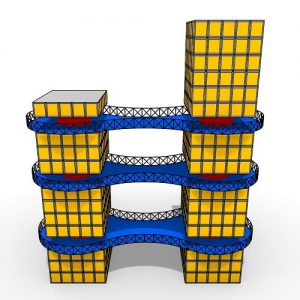
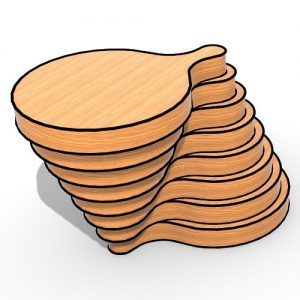

Comments