Elastic Timber Gridshell
INFRAME – design and construction of a sequentially erected elastic timber gridshell
Judyta M. Cichocka
BEng.Arch (2012) MSc.Eng.Arch (2013) Dr Eng.Arch (2018) Wrocław University of Technology and Science
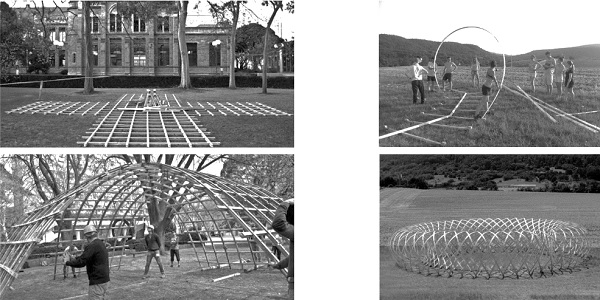
Figure 1.1 – Left: Site-sprung gridshell. Source: www.karamba3d.com. Right: sequentially erected elastic timber gridshell. Source: coda-office.com.
This thesis presents a design-oriented methodology for the design, optimization and construction of sequentially erected elastic timber gridshells.
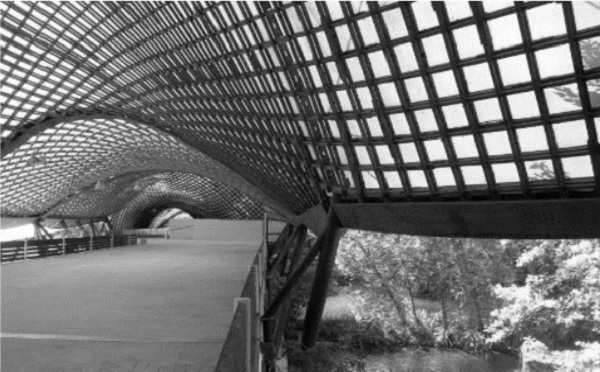
Multihalle Manheim (1974)
A multi-objective approach toward simultaneous optimization of the overall size and grid configurations is implemented to achieve maximum structural performance and minimize cost.
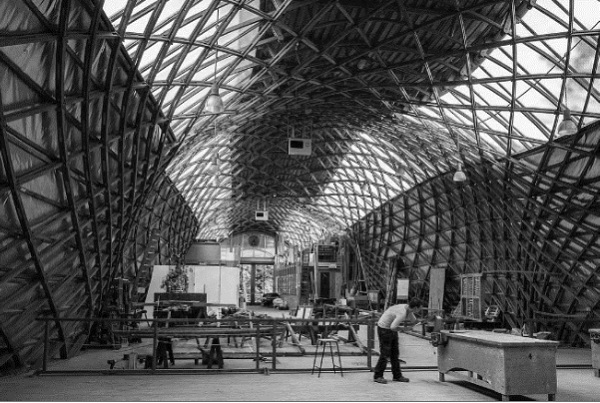
The Downland Gridshell at the Weald and Downland Open Air Museum (2002)
The proposed methodology is applied to a 1:1 design of an open-air outdoor stage within the MIT campus. The design was certified compliant with the building regulations in the jurisdiction where it was constructed.
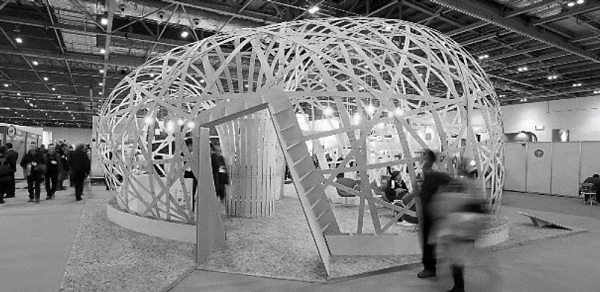
Ongreening Pavilion (2014)
The construction of the INFRAME pavilion brings a few insights towards the potential adaptation of bending-active systems to the building codes and presents a new application of temporary elastic timber gridshell structures for outdoor events.
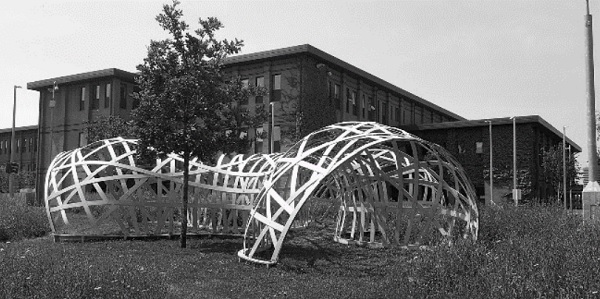
UWE Pavilion (2016)
How can structures positively respond to the humanization of the cities’ densities? Referring to Prof. Werner Sobek (Sobek, 2017) structures that are loved, are also naturally sustainable, as people care about them and therefore keep them alive.
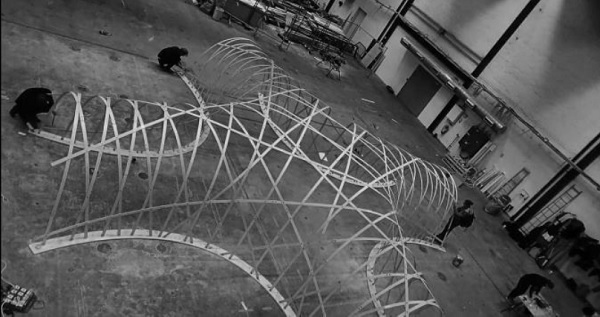
Geodesic gridshell workshop (2017)
Such emotional relationships can be created and nurtured by means of an active and close involvement of citizens within the structure’s design, construction or renovation processes.
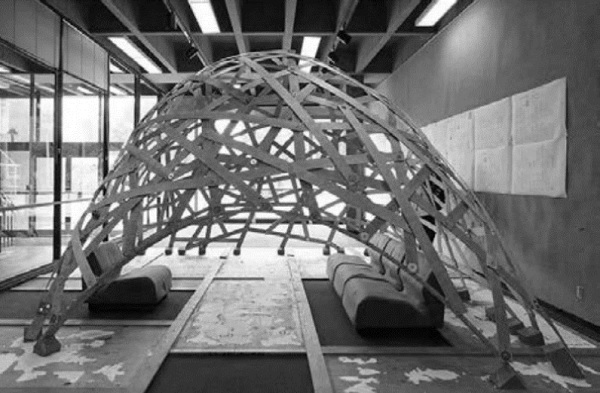
Timber Gridshell Exploration using Geodesic Segments (2017)
Once structures are loved, they will never die too early and will actively support the sustainable development of cities they are located in. One of the most relevant ways in which structures are able to sustain their social importance is by dint of their adaptive nature.
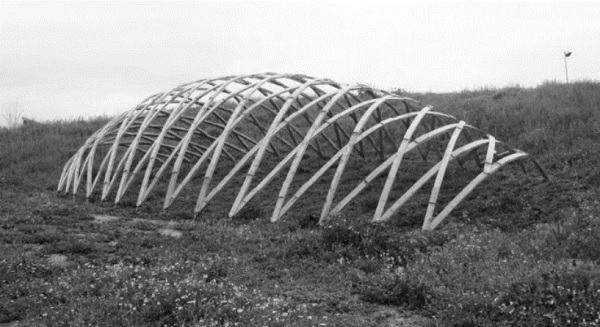
Almond Pavilion (2013)
Providing necessary amenities on demand can maintain their functional relevance. Additionally, it is hypothesized that temporary structures, which can be built without sophisticated means are capable of creating a social value both through their ability to adapt and the social engagement of their construction.
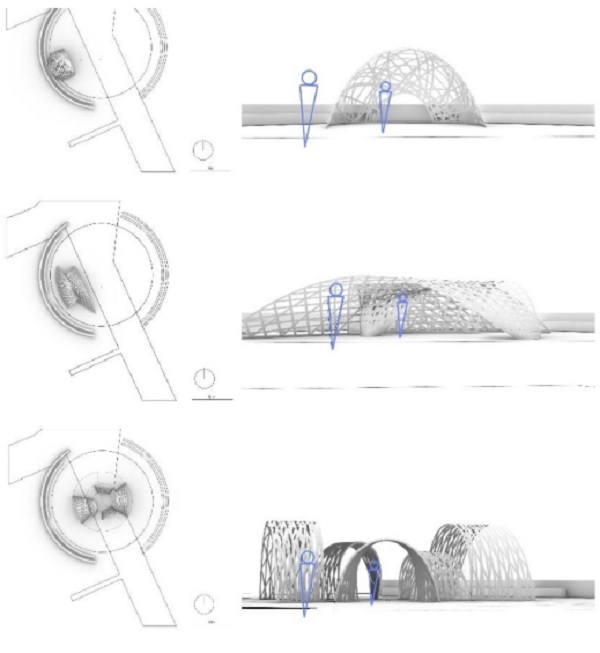
Figure 3.1 – Early design concepts for INFRAME.
Gridshells are highly efficient, lightweight and sustainable structures (Vassallo & Malek, 2017) and active-bending systems are a promising approach to bring novelty into the field of traditional unstrained gridshell design (Lienhard & Gengnagel, 2018).
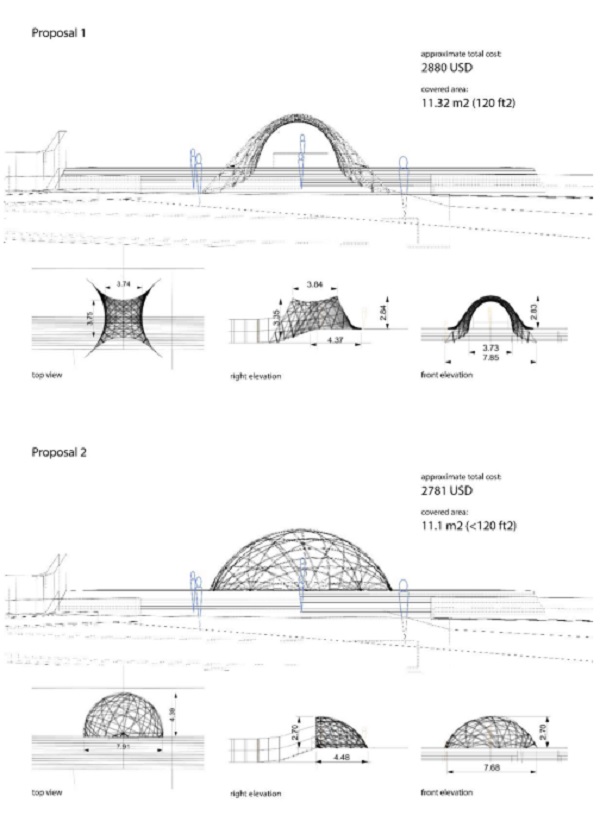
Figure 3.5 – Concept development at the approved location – proposal 1 and 2.
Current research on elastic gridshells is mostly focused on the structural systems constructed with the sitesprung methods, while the sequentially erected prestressed gridshells have been left underdeveloped.
Site-sprung elastic timber gridshells can span long distances and at small material cost, but their erection method is costly and complex. Moreover, resulting geometries are limited and their topologies are fixed (Block, 2009).
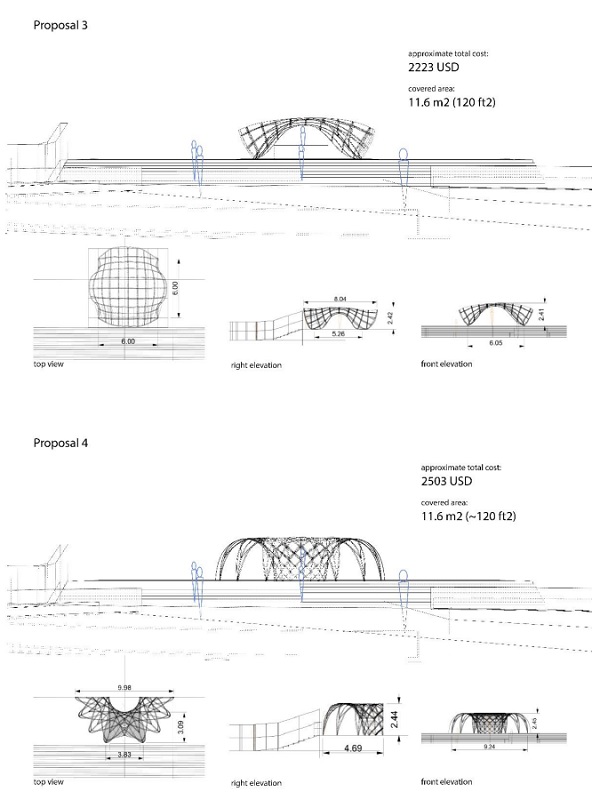
Figure 3.6 – Concept development at the approved location– proposal 3 and 4.
In addition to said shortcomings, they frequently require post-stiffening after erection (Cuvilliers et al., 2017). Conversely, sequentially erected gridshells can achieve a wider variety of geometries and are not fixed in their topology.
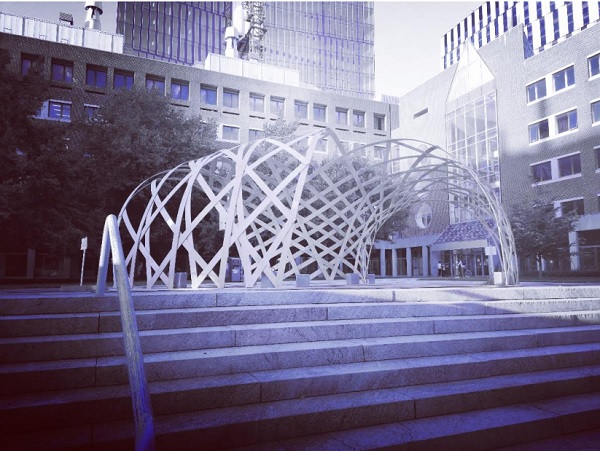
Figure 5.12 – The assembled INFRAME pavilion – a perspective view. Photo credit: Judyta Cichocka.
Therefore, they are capable of forming stiff systems through irregular grid configurations. The design and construction of sequentially erected timber gridshells have recently become more elaborate, mostly based on prototypes (Harding et al., 2014, 2017; Secretan et al., 2011; Adiels et al., 2018; Schulitz, 2017).
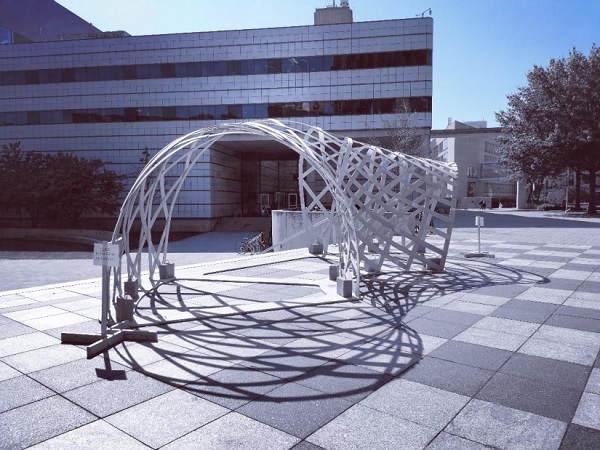
Figure 5.13 – The assembled INFRAME pavilion – back view. Photo credit: Judyta Cichocka.
However, none of the built prototypes was optimized for maximum structural performance while minimizing material use and cost.
Most of the prototypes were built indoor, and none of them had to comply with the building codes in order to be constructed. Lastly, social relevance and life-cycle costs were not provided.
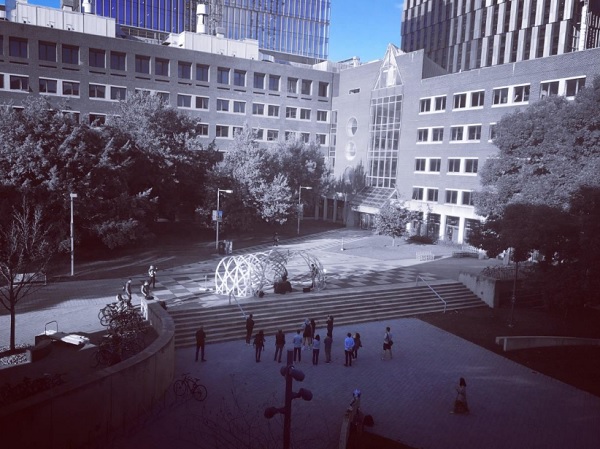
Figure 5.15 – The opening event – a view from the MIT Media Lab. Photo credit: Gabriela Bila Advincula.
At the time when the world’s population is growing rapidly, there is a growing need for structural systems that are capable of advancing sustainability, survivability, mobility, and efficiency.
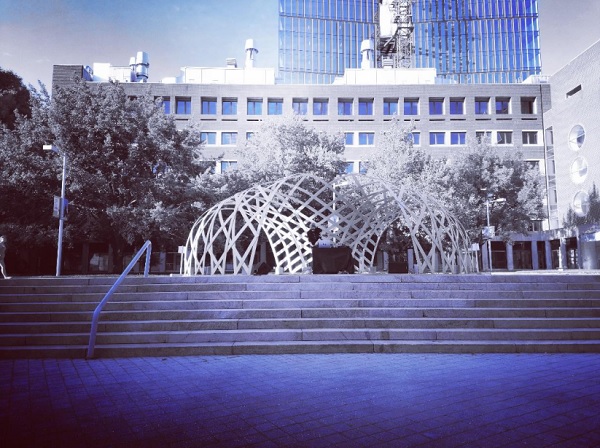
Figure 5.16 – Daniela Hensel performing in INFRAME. Photo credit: Judyta Cichocka.
This thesis presents and discusses the potential of sequentially erected elastic timber gridshells as promising systems that can advance structural engineering while creating a social value within the spaces in which they are built-in.
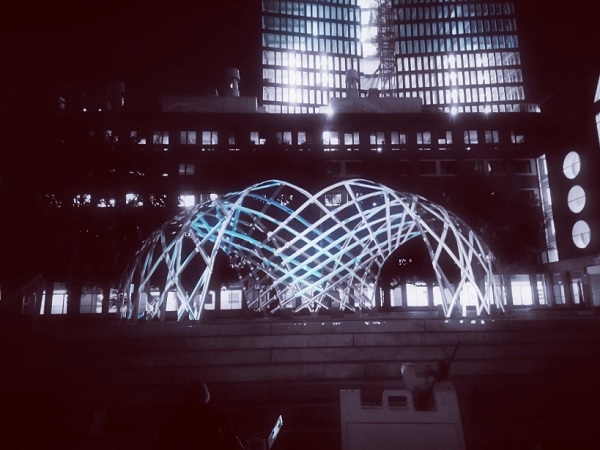
Figure 5.18 – A video-mapping performance by Theresa Silver. Photo credit: Judyta Cichocka.
The construction of the INFRAME pavilion sheds new light on the potential adaptation of elastic timber grid systems to the existing building regulations and outlines the potential of functional applications for such systems.




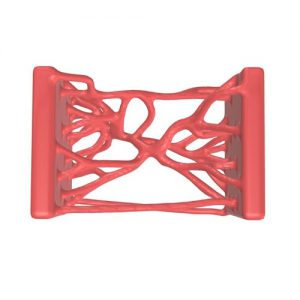
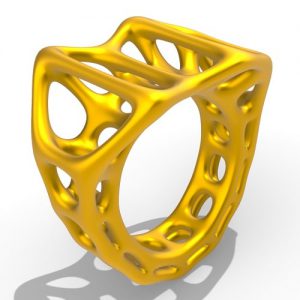
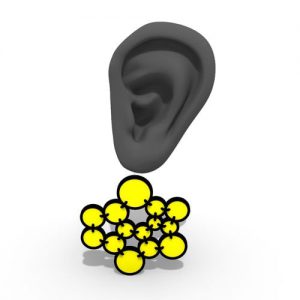
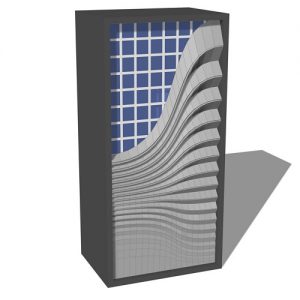
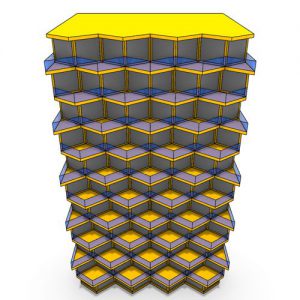








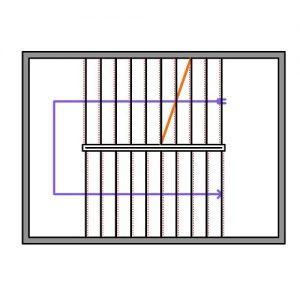
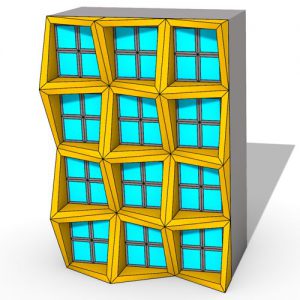
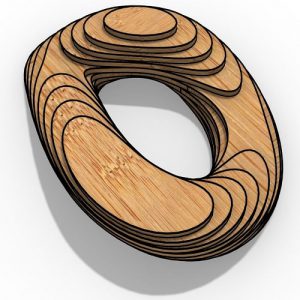
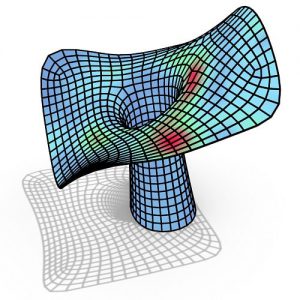
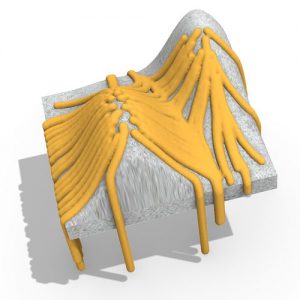
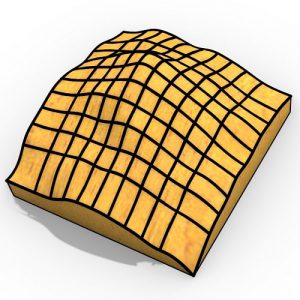
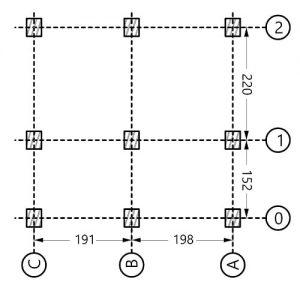

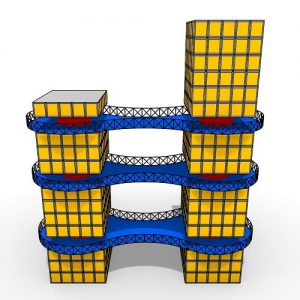
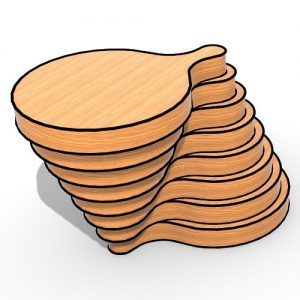

Comments