Geometry Linking
Geometry linking the art of building and the Universe
EMIL ADIELS
Architecture and Engineering Research Group CHALMERS UNIVERSITY OF TECHNOLOGY
Geometry links the art of building and the physics of space-time. Mathematical breakthroughs in geometry have led to new ways of designing our structures and our ability to visualise and describe the world, phenomena in nature and the universe.
However, in contemporary architecture and structural engineering, a more profound understanding of geometry has been forgotten.
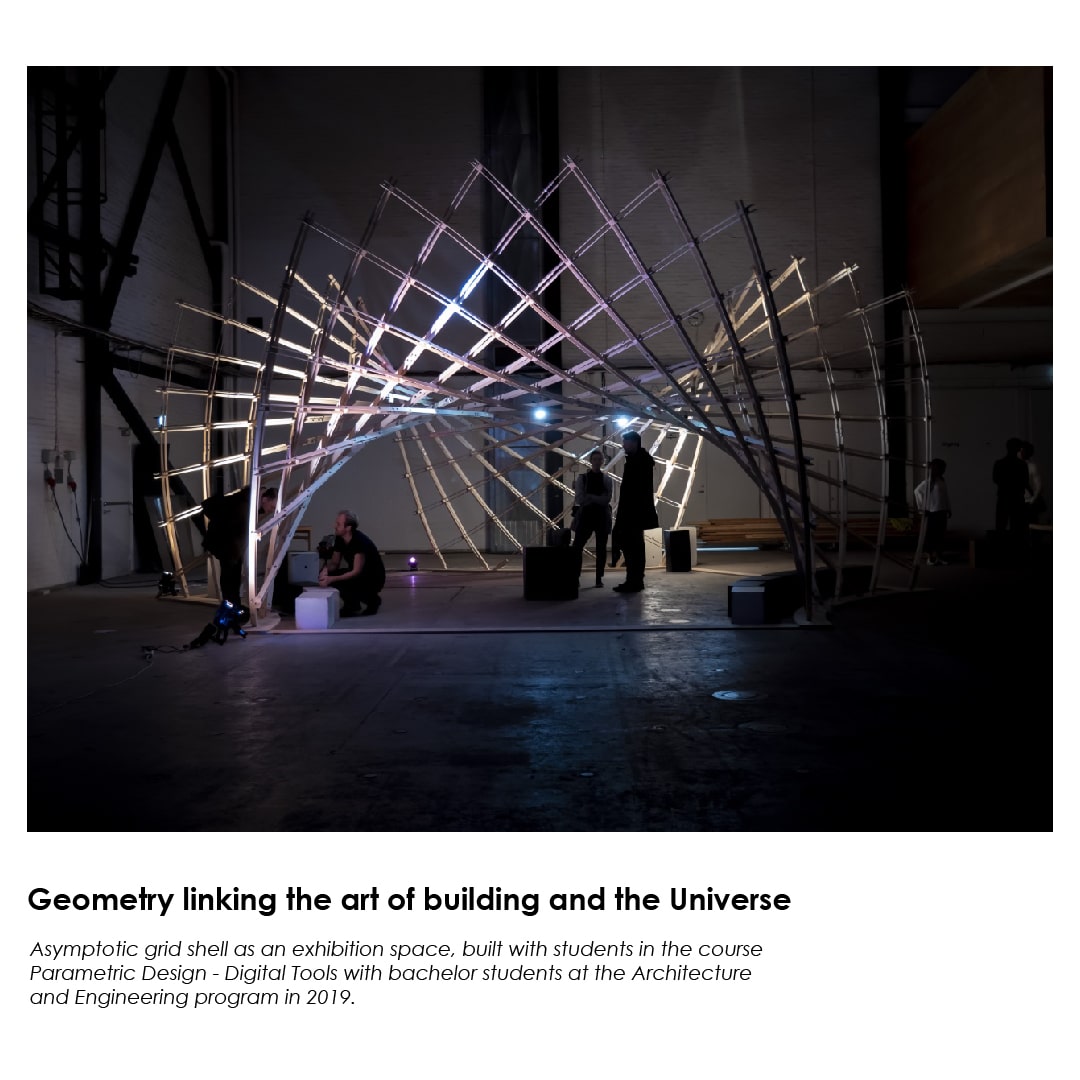 This thesis aims to resurrect geometry in architecture and engineering in connection with the rapid development of new digital tools for design and production—particularly the connection between the structural action related to the design of the geometrical patterns on shells structures are treated.
This thesis aims to resurrect geometry in architecture and engineering in connection with the rapid development of new digital tools for design and production—particularly the connection between the structural action related to the design of the geometrical patterns on shells structures are treated.
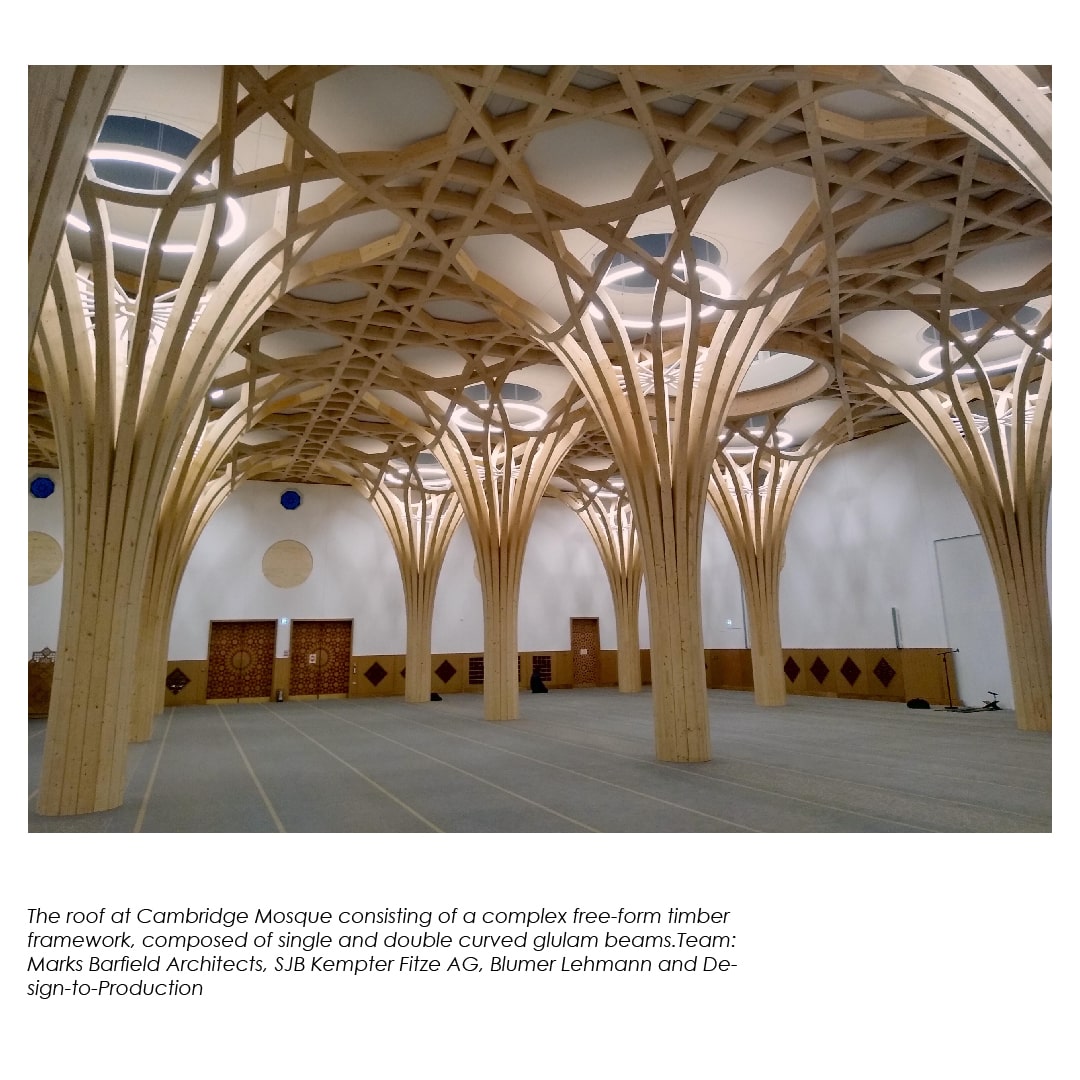 A brief historical overview of geometry is conducted, and with an emphasis on its applications in architecture in terms of structural design and economic production. Furthermore, the connection to a sustainable building culture from the standpoint of the Davos declaration 2018, calling for a high-quality Baukultur is investigated.
A brief historical overview of geometry is conducted, and with an emphasis on its applications in architecture in terms of structural design and economic production. Furthermore, the connection to a sustainable building culture from the standpoint of the Davos declaration 2018, calling for a high-quality Baukultur is investigated.
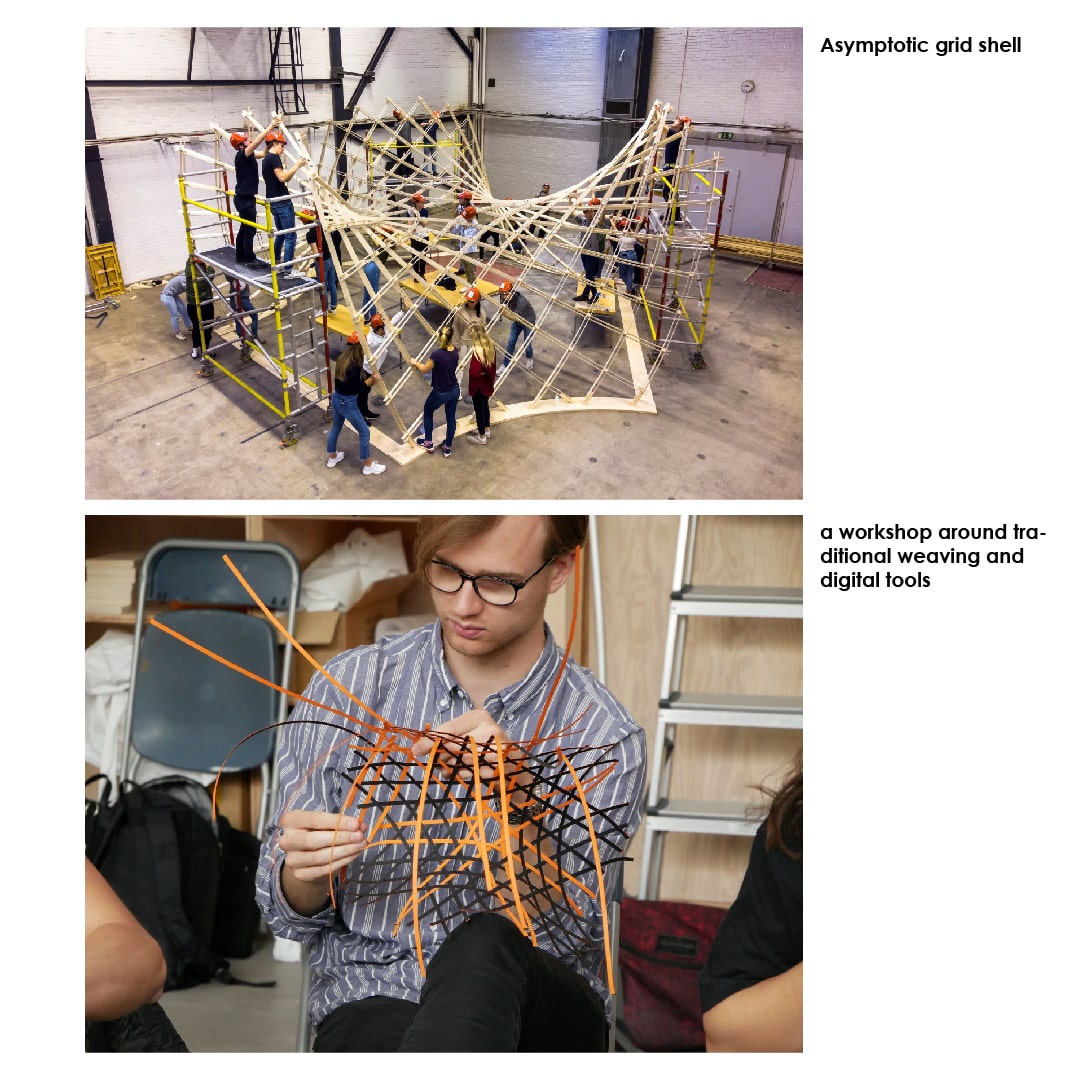 The concept of Baukultur (building culture in English) defined in the Davos declaration is related to architectural quality but has a broader meaning as it concerns the final product and the associated processes and its effect in society.
The concept of Baukultur (building culture in English) defined in the Davos declaration is related to architectural quality but has a broader meaning as it concerns the final product and the associated processes and its effect in society.
Moreover, the concept of craftsmanship and workshop culture is examined, and how it is already present in computer code development and contemporary innovative research cultures combining architectural design and technology.
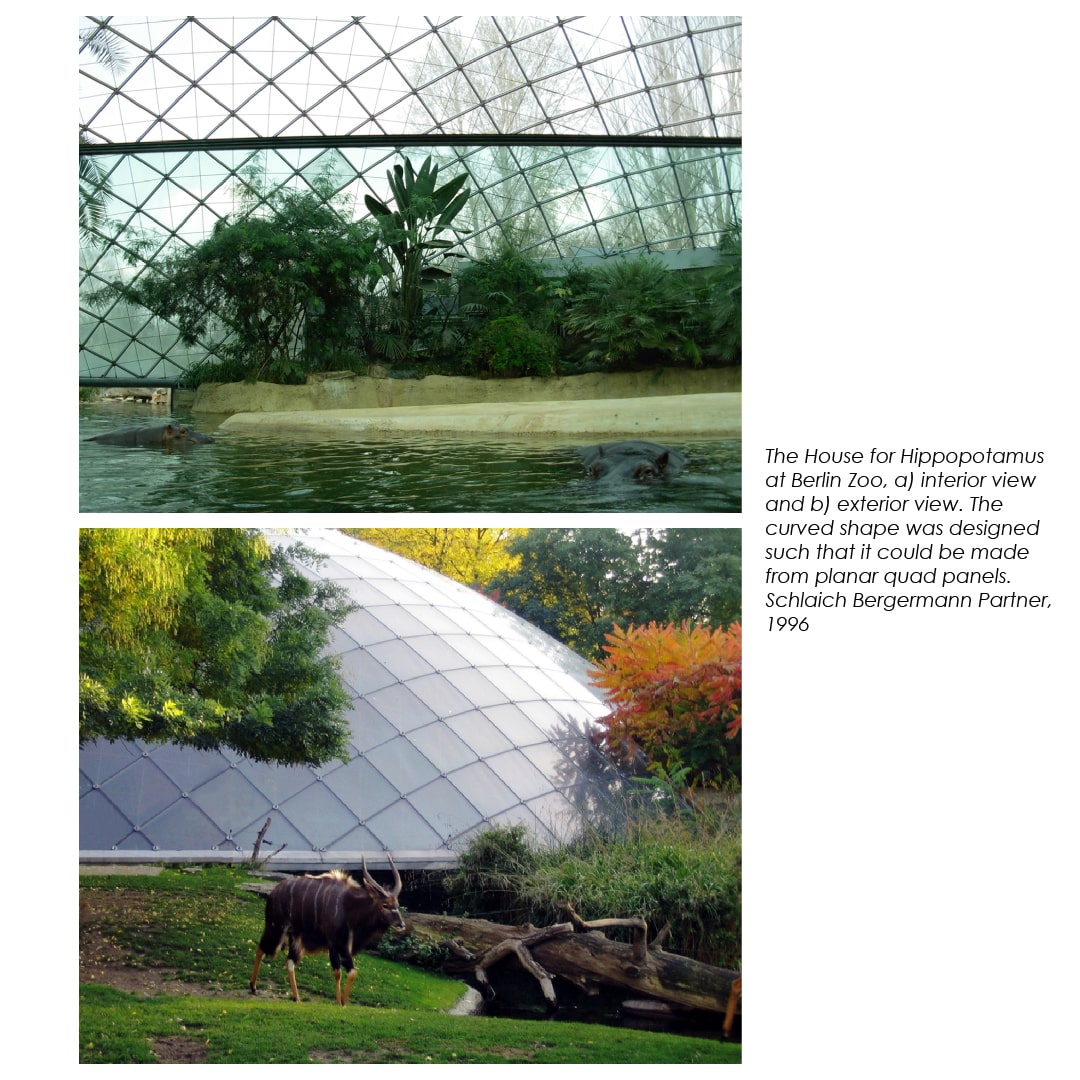 Taking departure from the 18th-century experimental scientist Joseph Plateau and the contemporary artist Andy Goldsworthy, the connection between scientific and artistic research is investigated. Four articles are included; all connected to various ways of architectural applications of geometry in the design process.
Taking departure from the 18th-century experimental scientist Joseph Plateau and the contemporary artist Andy Goldsworthy, the connection between scientific and artistic research is investigated. Four articles are included; all connected to various ways of architectural applications of geometry in the design process.
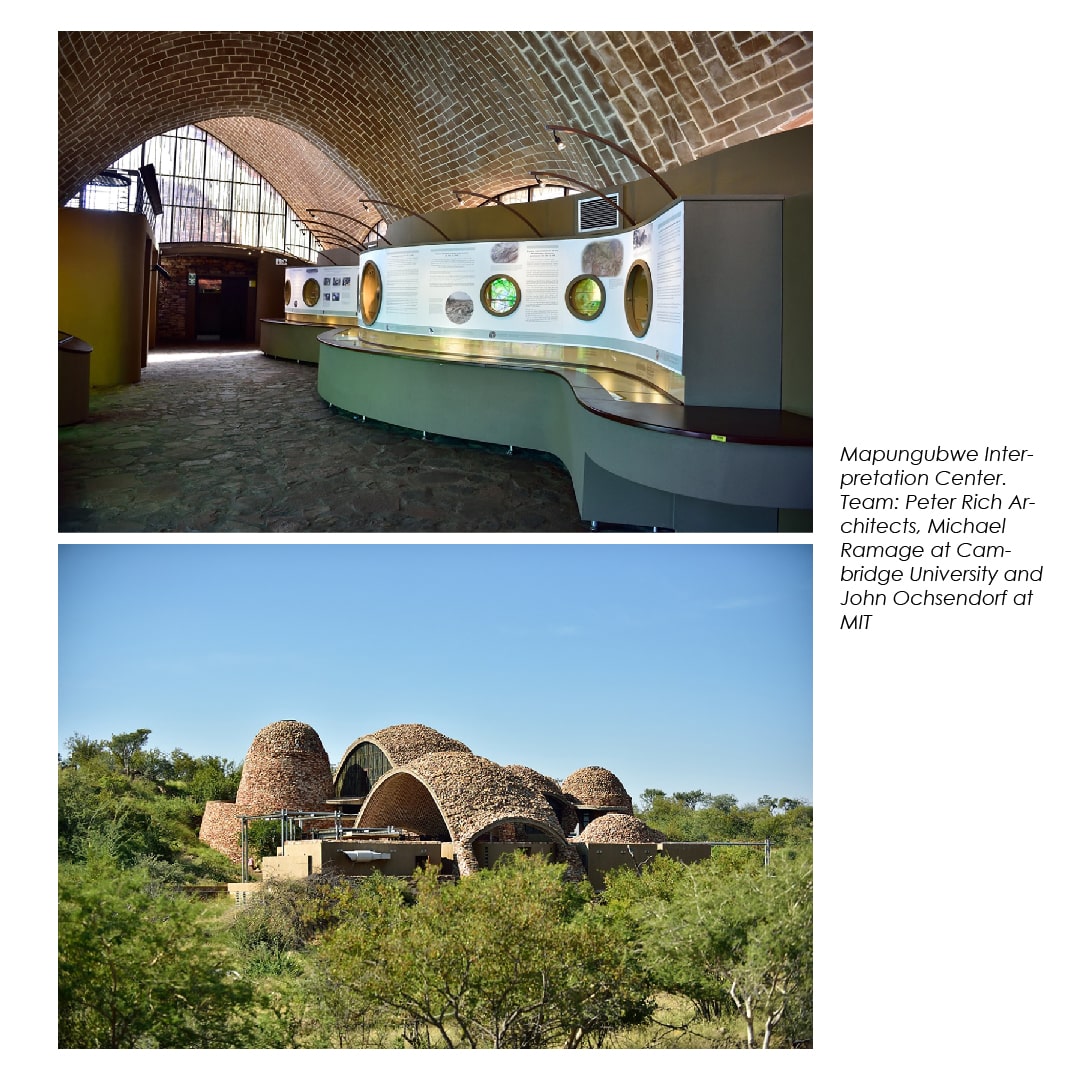 The first article describes a way to interpret empirically derived brick patterns, specifically the bed joints, using differential geometry. Two methods to apply this in the design processes of new brick vaults are presented.
The first article describes a way to interpret empirically derived brick patterns, specifically the bed joints, using differential geometry. Two methods to apply this in the design processes of new brick vaults are presented.
The first is purely geometrical and can be applied on an arbitrary shape with the possibility to apply several patterns; the second is an iterative method of generating a funicular shape and its pattern simultaneously.
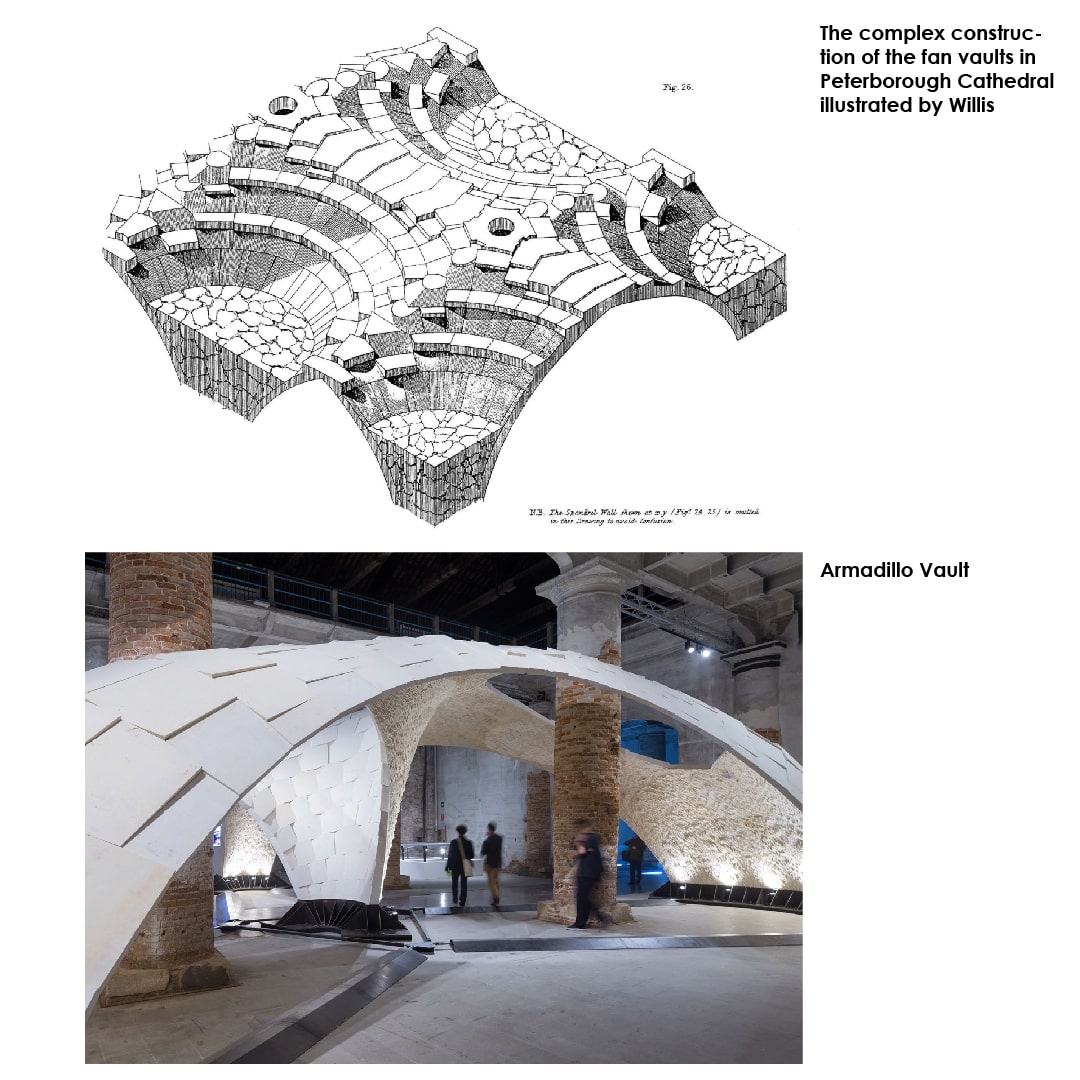 The second and third paper describes the design and construction process of two different wooden structures built of straight planar laths.
The second and third paper describes the design and construction process of two different wooden structures built of straight planar laths.
Both studies examine the possibilities of using geometry as a link between various parameters in a design process using digital tools to achieve complex forms using simple elements and production methods.
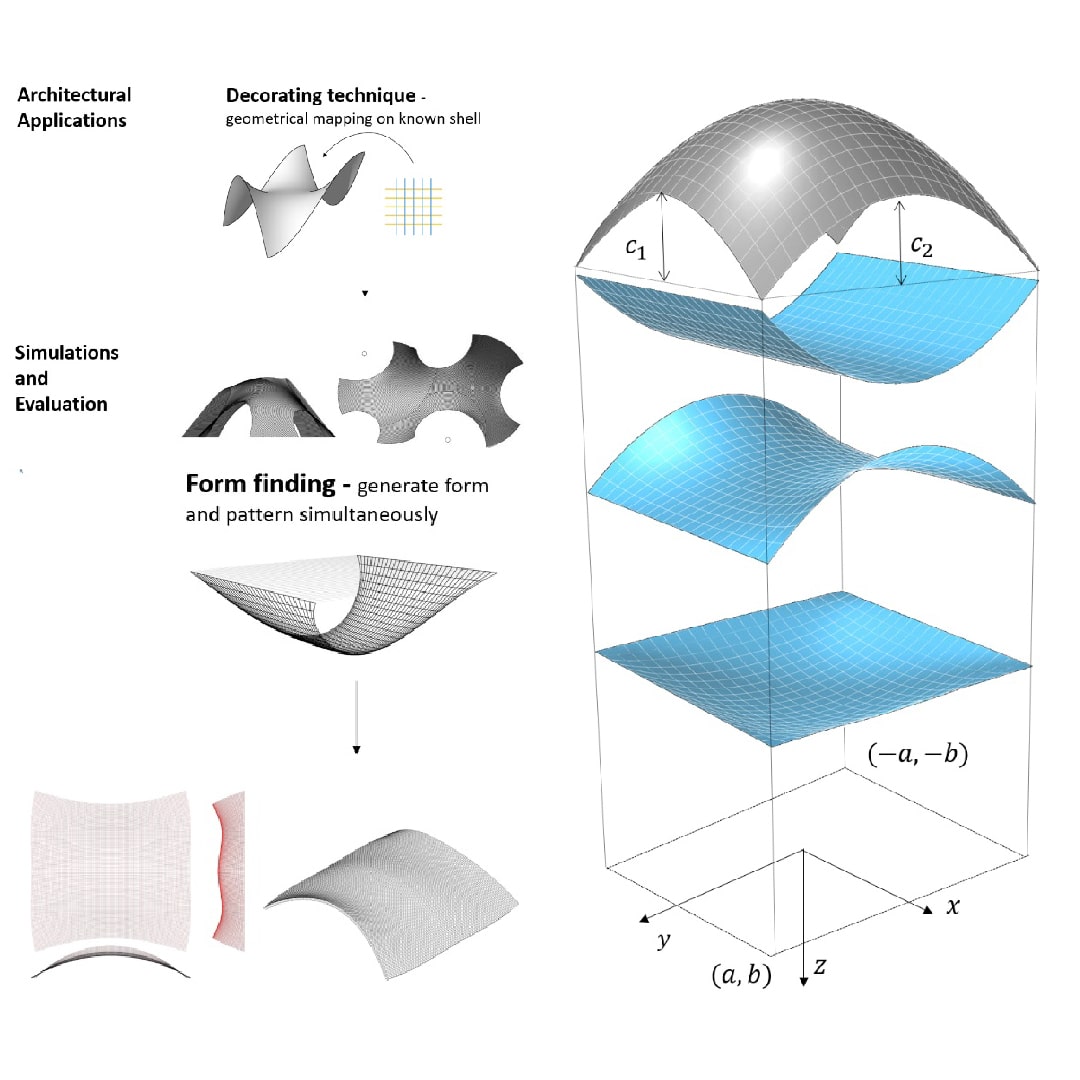 The fourth paper examines an appropriate form for a shell, that can balance aesthetics, structural performance and build-ability, with a proposal for the use of surfaces with constant solid angle. In this paper, the surface was generated with a Delaunay triangulation. Thus, future studies would include incorporation of other types of patterns facilitating buildability.
The fourth paper examines an appropriate form for a shell, that can balance aesthetics, structural performance and build-ability, with a proposal for the use of surfaces with constant solid angle. In this paper, the surface was generated with a Delaunay triangulation. Thus, future studies would include incorporation of other types of patterns facilitating buildability.




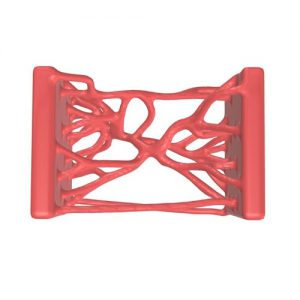
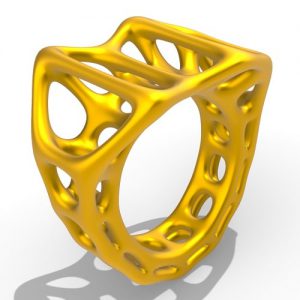
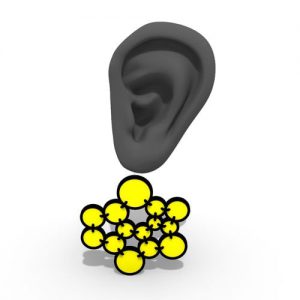
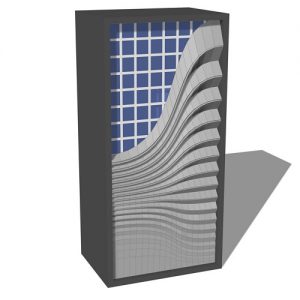
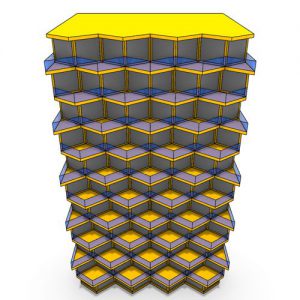








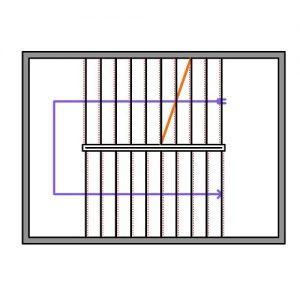
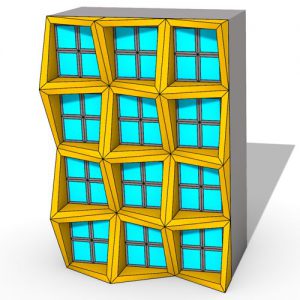
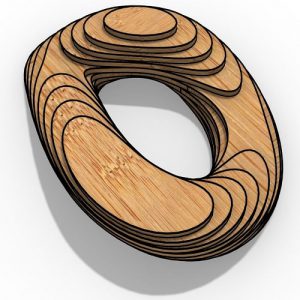
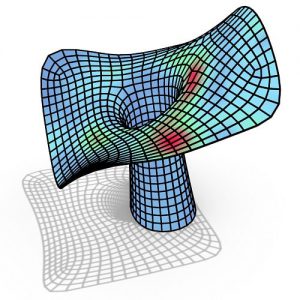
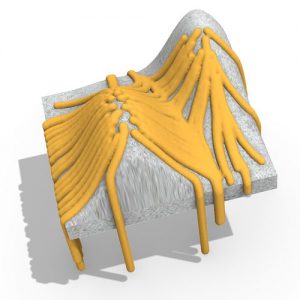
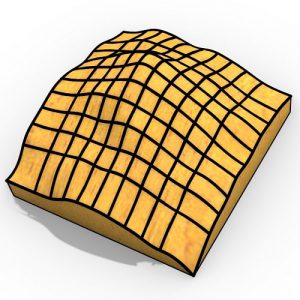
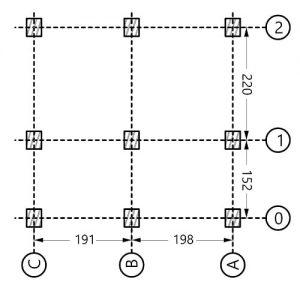

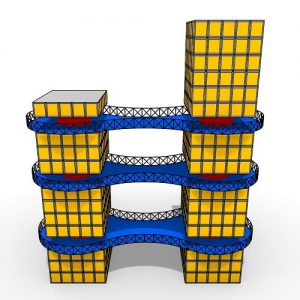
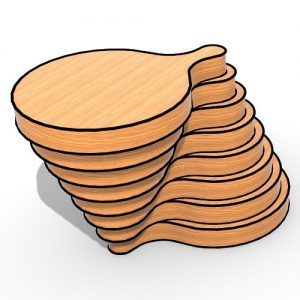

Comments