Arachne
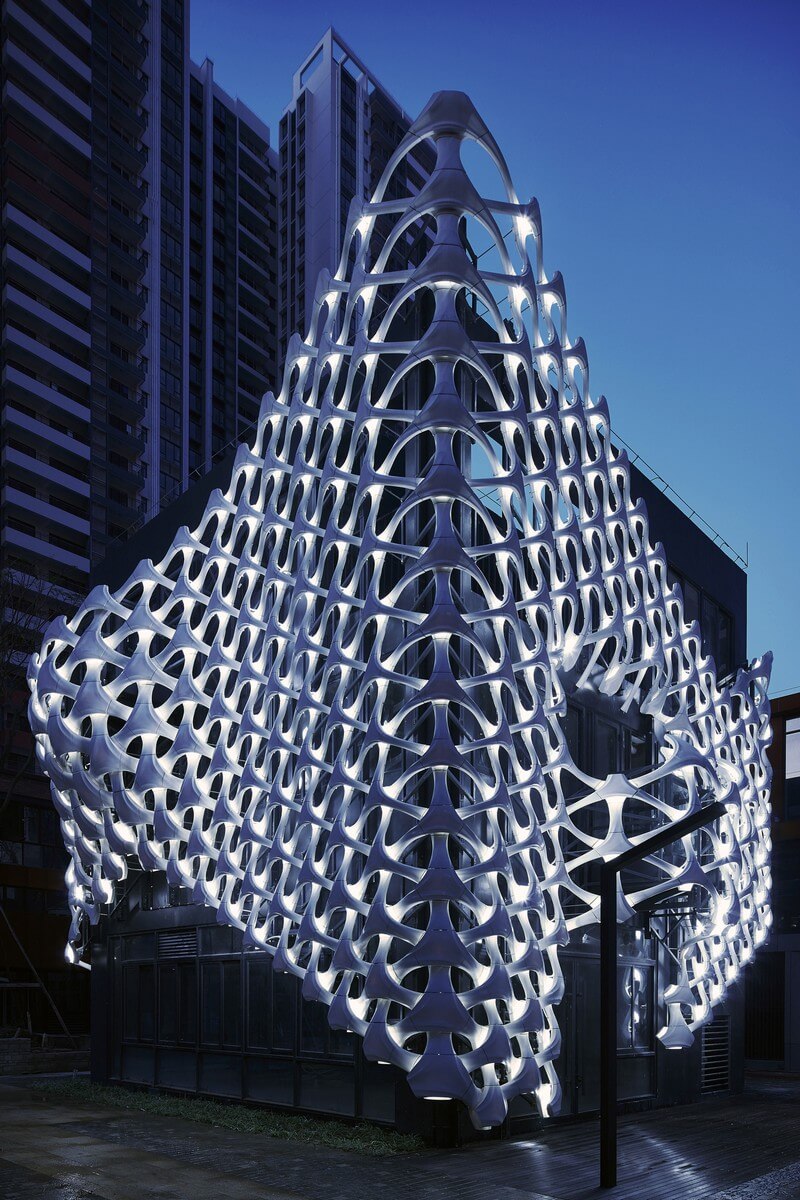
Arachne by Archi-Solution Workshop (ASW) is a digital architectural endeavor to redefine an ordinary building with 3D printed components. To reflect its literal title, Arachne is designed and installed by the spatially intertwined lattices that hung on the building in the curtain wall mechanism.
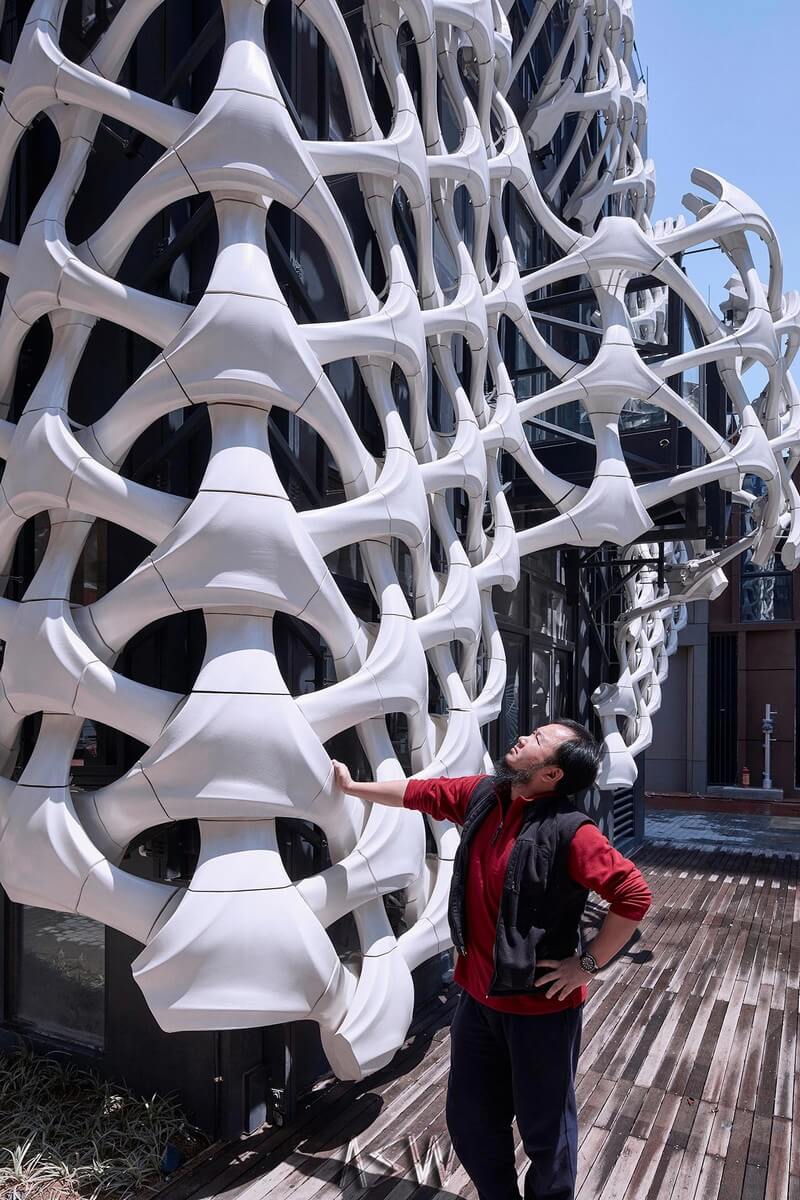
The mass gift-wrapped by Arachne is a three-floor building of 10 meters in height and 12 meters in width. This assignment was contracted to cover the main façades, which face an important public square, with a strong iconic articulation to collect attention. 3D printing technology was selected to meet this requirement owning to its fabulous capacity of adopting the design concept.
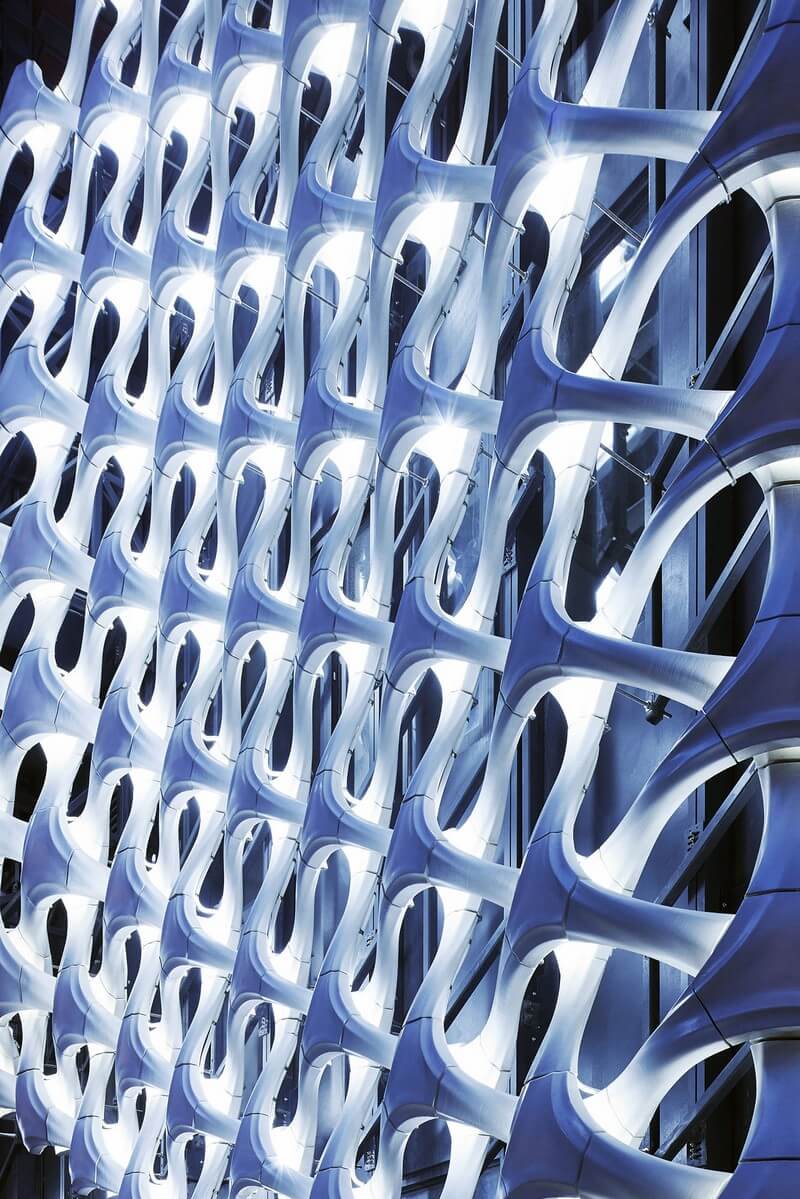
Geometrically, hexagon was chosen to develop the form. Three groups of threads are braided for creating an interwoven network. This network is forced to deform in the location where have intersections with the building masses, such as the balcony and the rain roof.
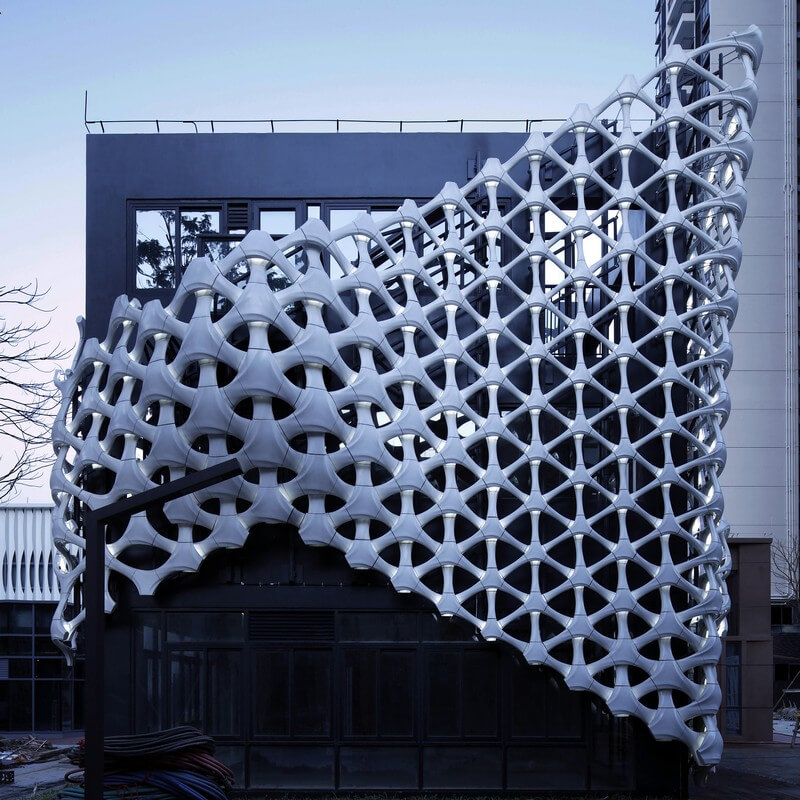
There are over 2000 components that could be categorized into two types: the hexagon joints and the connecting structs, which totally weight over 5 tons and took 50 large FDM printer over 4 months to fabricate. The particle lights are located on the second layer for a backlit illustration.
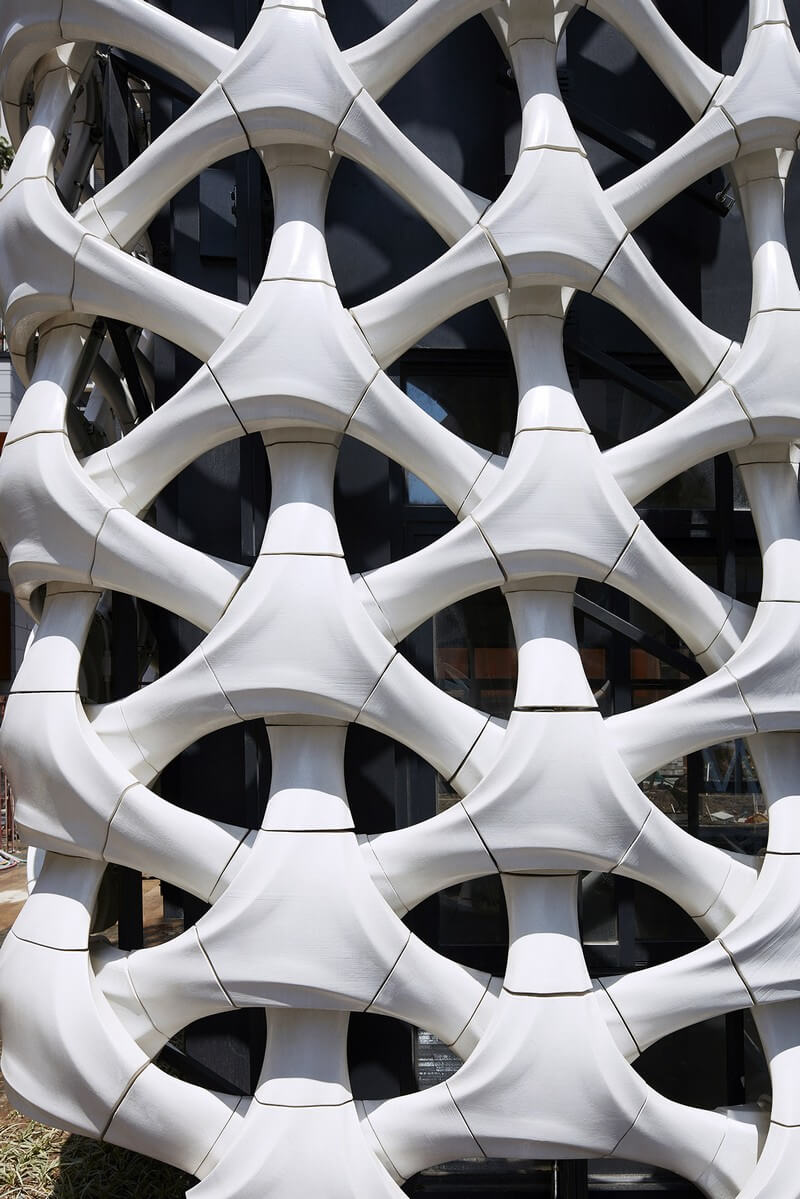
The installation was such a unique experience that every single piece has a designated location. There is an 8mm gap between every two pieces, and 4mm silicon cushion pad is used to adjust the bias in case it’s deviation accumulates.
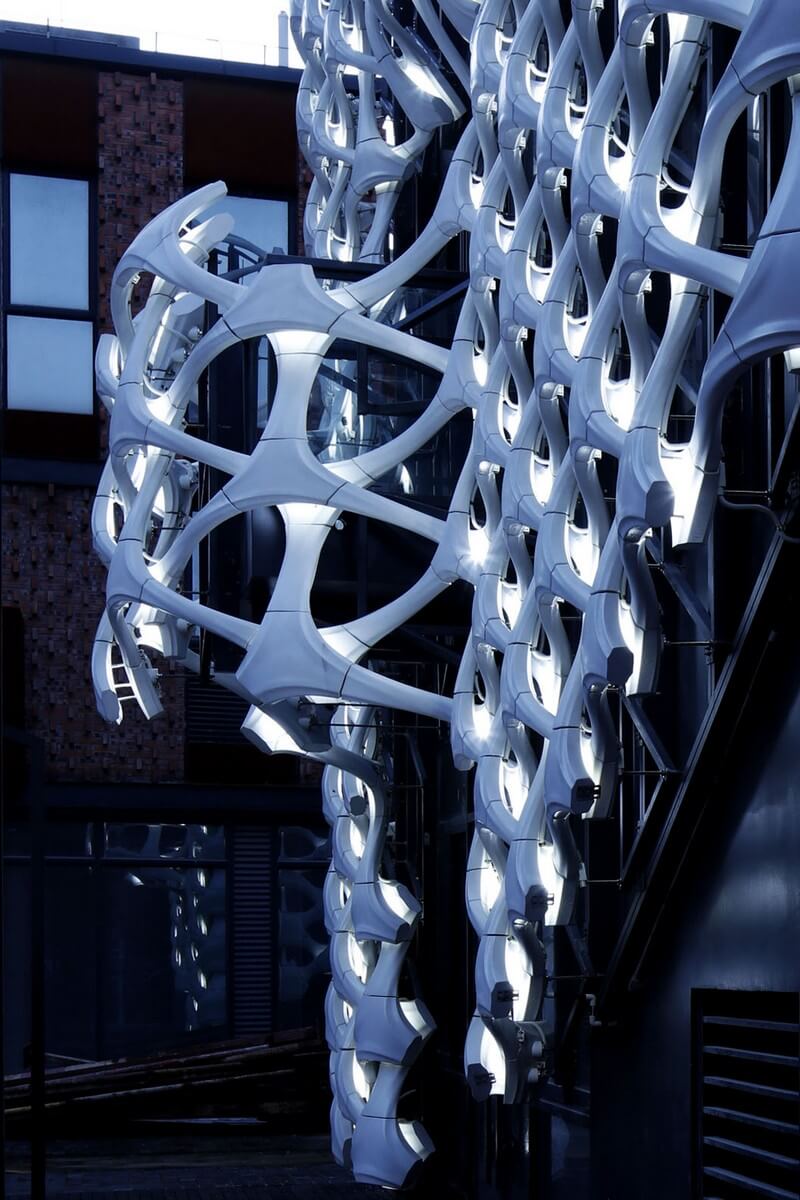
After the last component was fixed in place, it was an expressive moment that the physical installation was situated in the way so identical to the digital model and renderings, it is only made possible by the new design and fabrication methodology.
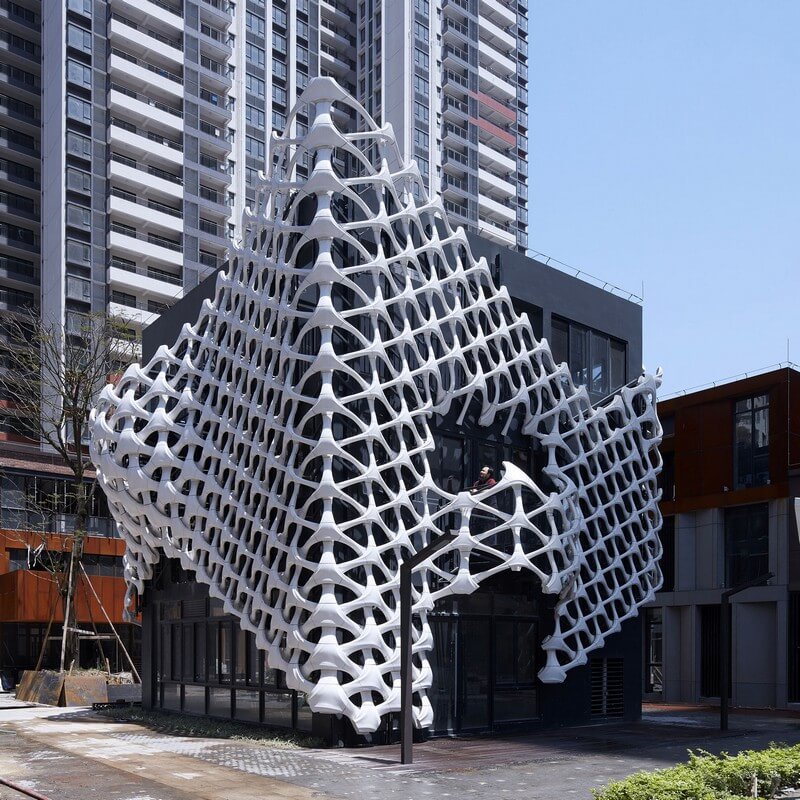
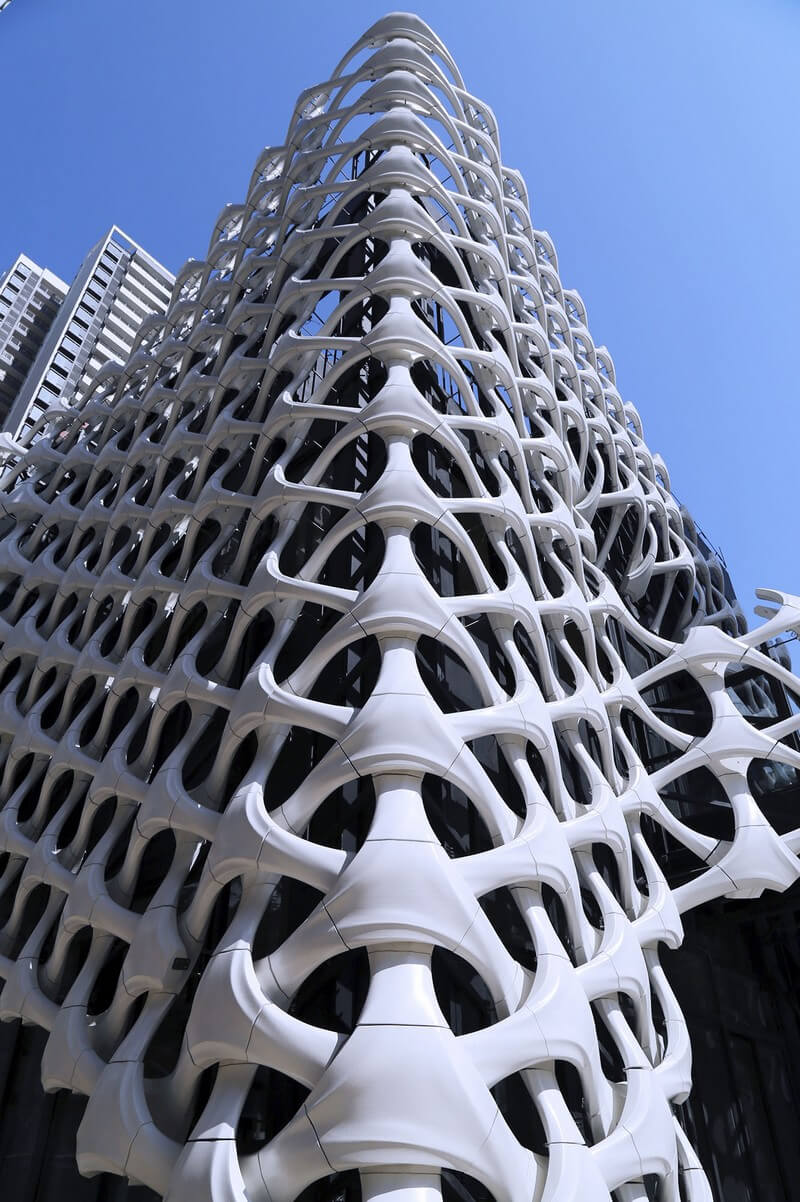
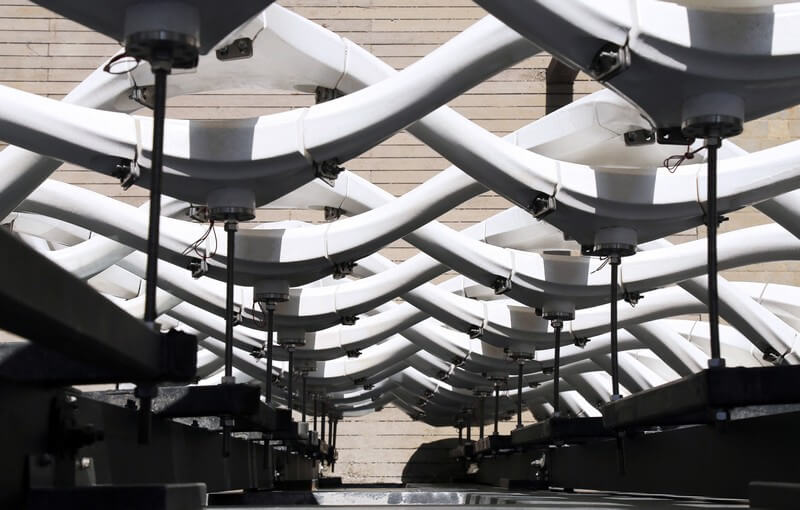
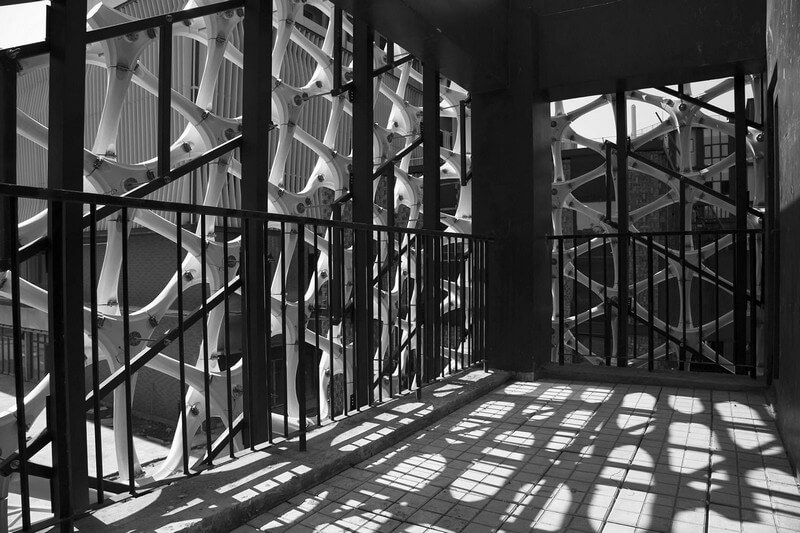




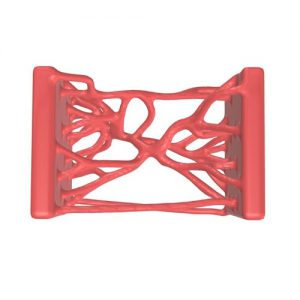
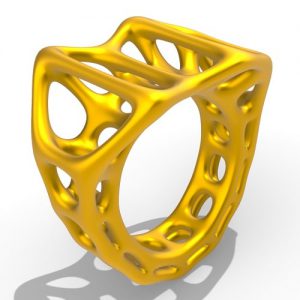
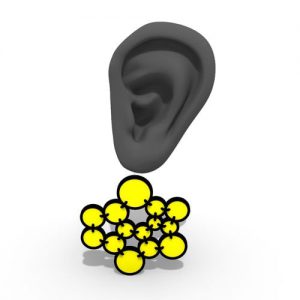
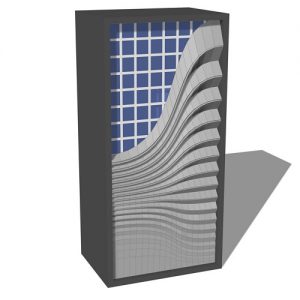
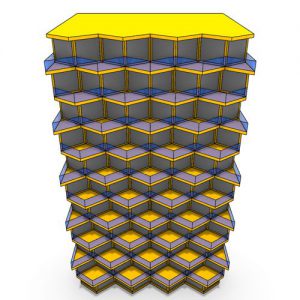








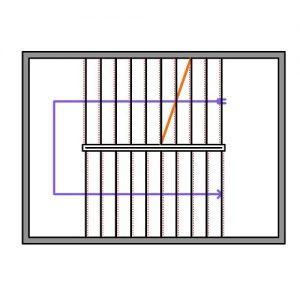
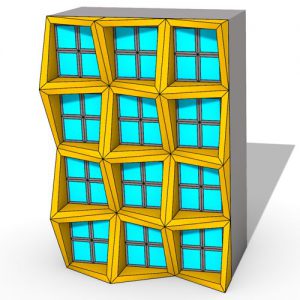
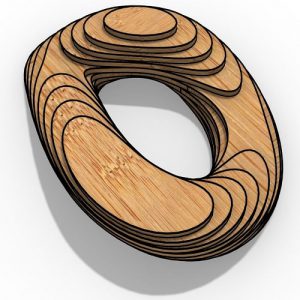
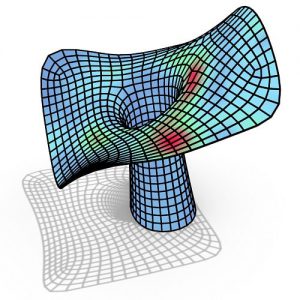
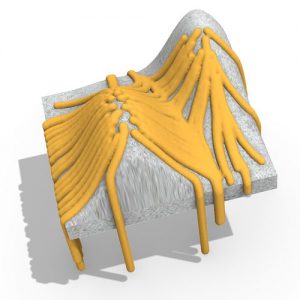
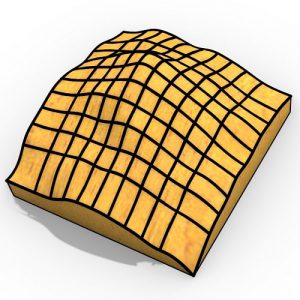
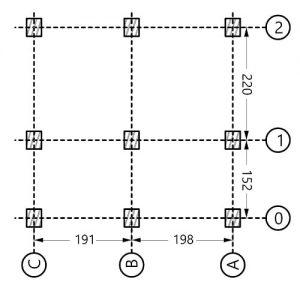

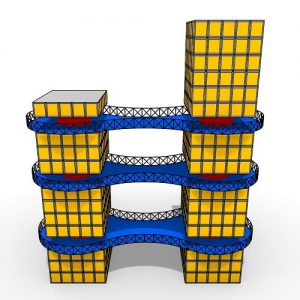
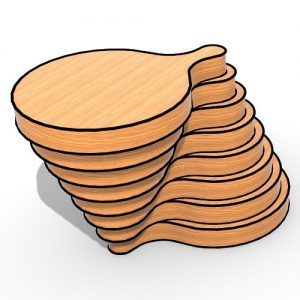

Comments