Computational Urban Design
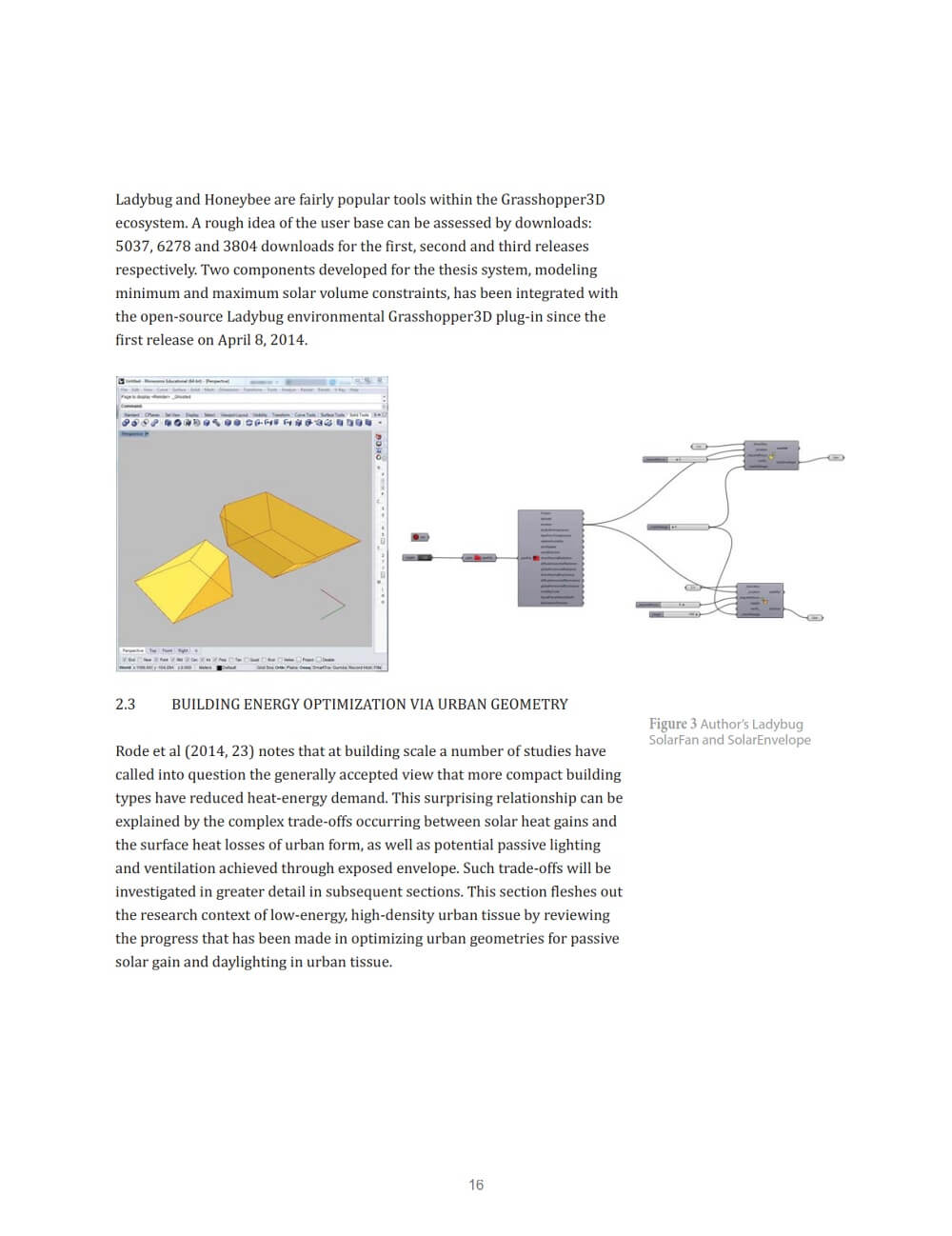
This thesis by Saeran Vasanthakumar introduces a design tool that attempts to optimize urban energy needs through the mass-customization of urban typology. Developing low-energy, high-density urban typology is a critical goal for cities given current energy consumption and urban growth trajectories. This target is contradicted in part by the increase of building energy per square meter, required by dense urban typologies. Studies have shown that the energy impact of urban typology design is significant, due to city microclimates, and increased structural and mechanical inputs, and thus justifies coordinating building energy needs in urban neighborhoods. Despite this, current urban energy modeling tools do not account for the consequences of different typology choices and urban modeling tools do not integrate state-of-the-art environmental and energy simulation methods.
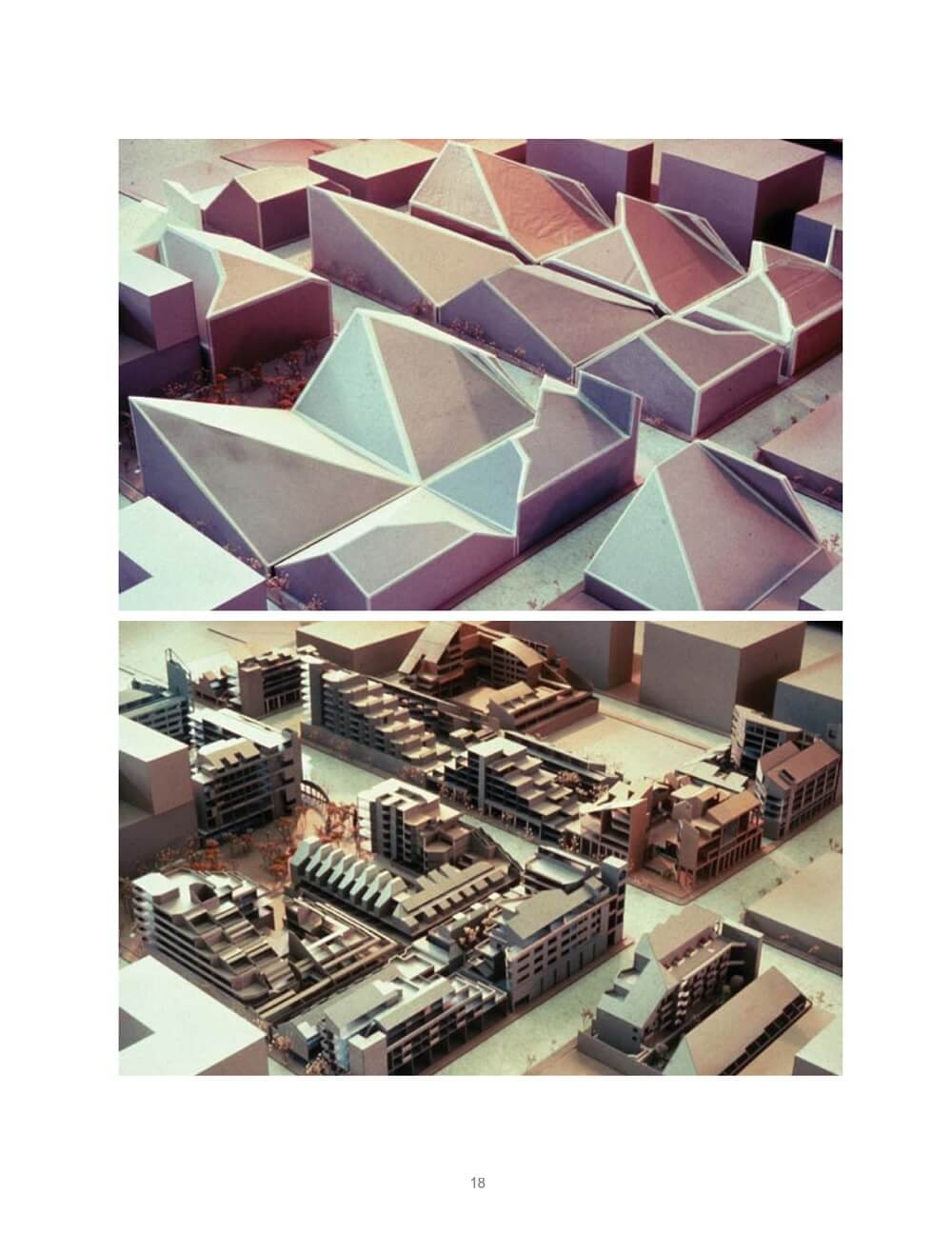
Recent advances in computational tools can be used to efficiently generate a solution space of potential typologies to fill this gap in current urban design and analysis software. As such the broader goal of this research is to develop a design system that derives high density urban fabric according to a nuanced simulation of urban energy demand. Daylighting, out of the multiple energy reduction strategies available, offers significant opportunity for architectural optimization. Daylighting varies greatly, even at relatively high densities, due to the effects of ambient light, surface reflectance, and building geometry. In conjunction with the decreasing contribution of heating demand in the overall building energy budget this indicates that gains in urban energy efficiency today can be made by focusing on reducing lighting energy demand. Therefore the current goal of this research is to develop a proof-of-concept that generates and optimizes city fabric according to the conflicting objectives of building daylighting potential and urban densification. The proof-of-concept will consist of a parametric set shape grammar that is extended with existing software or algorithmic models to achieve the current goal.
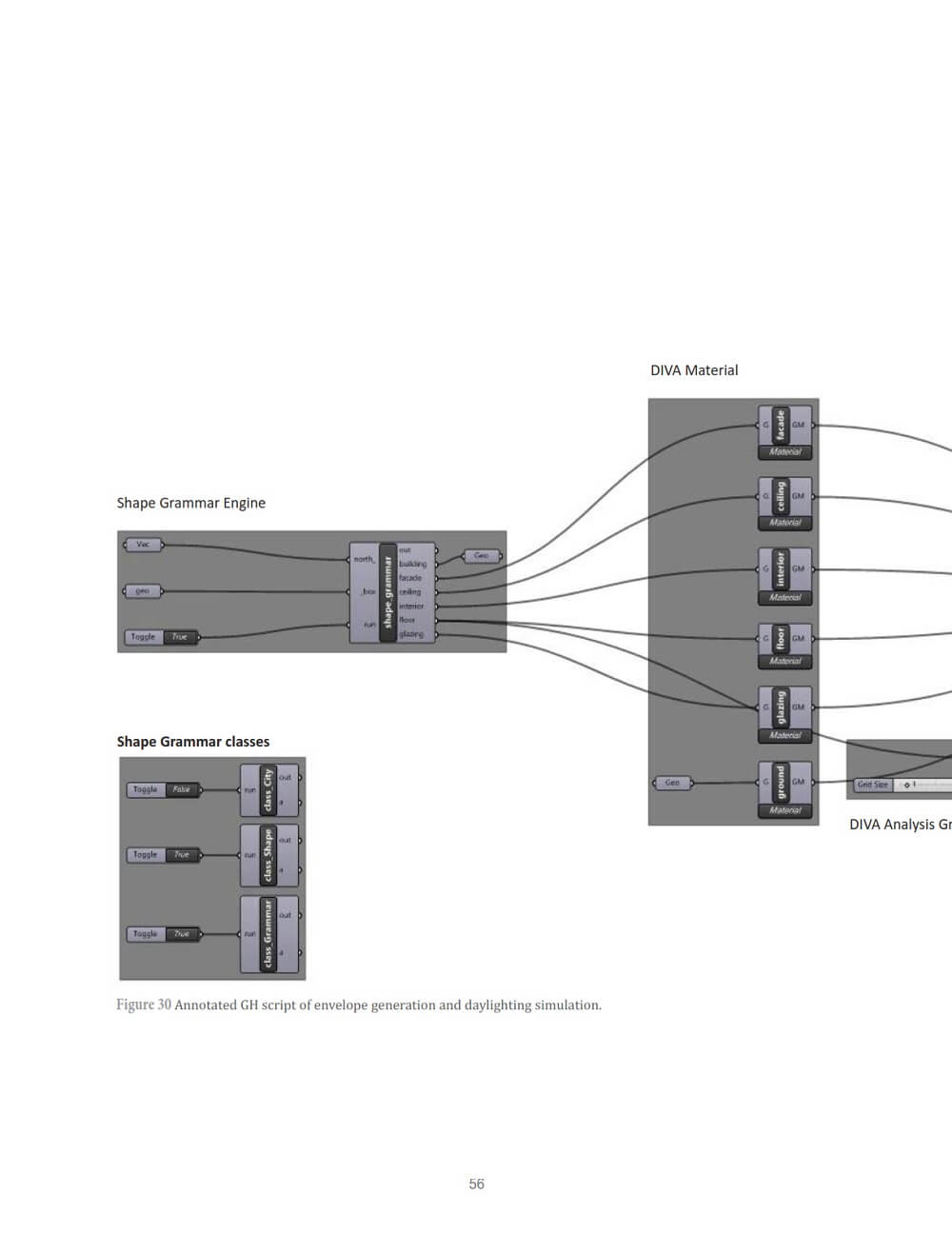
The tool consists of four parts: algorithmic city simulation to derive density targets, a generative rule set to encode building typology, a performance simulator to derive solar zoning boundaries and interior illuminance metrics, and finally an optimization method to identify the typology solutions that best match the current thesis goal. Daylighting metrics and material simulation is achieved with the RADIANCE/DAYSIM modeler. Existing urban modeling algorithms will be translated within the shape grammar system to map the dynamics of non-uniform urban densities. Optimization is implemented through the Galapagos evolutionary computing plug-in for Grasshopper3D. The thesis design system integrates research from two domains through computational methods: urban modeling and building performance simulation. The synthesis of this existing research and work thus puts forward a model of integrated city design via generative design systems. The contribution of the synthesis lies in the development of the urban energy-centric form generator, which extends procedural type generation of cities to simulated environmental and material data. The proof-of-concept is licensed under the open-source GNU General Public License, and packaged as a Python-based plug-in for Grasshopper3D, the visual scripting interface for the Rhinoceros3D CAD modeler.
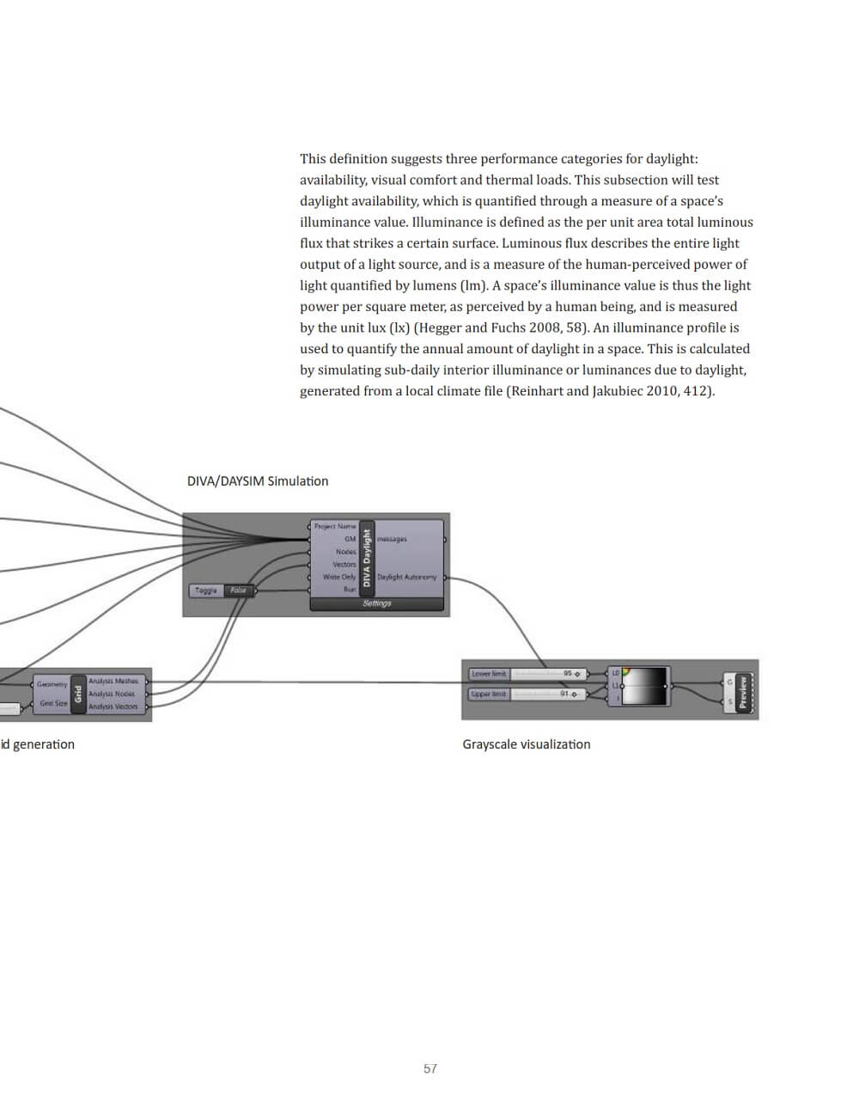
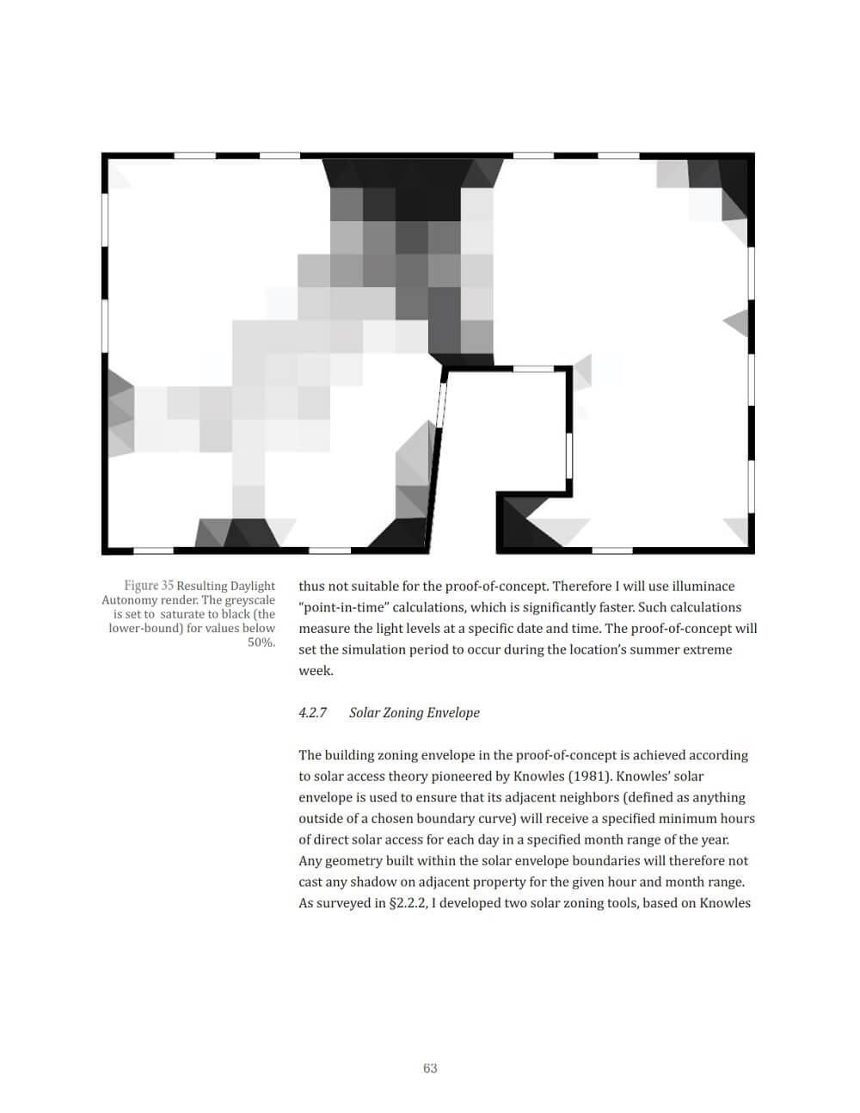
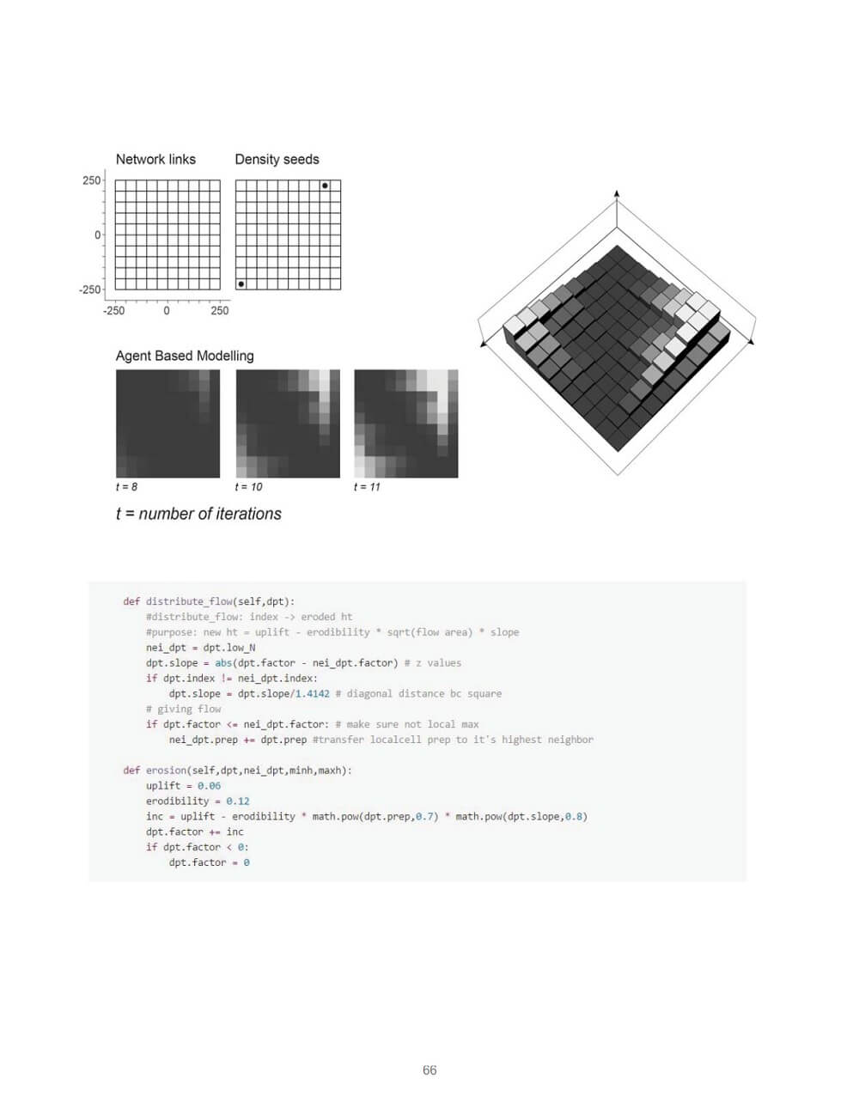
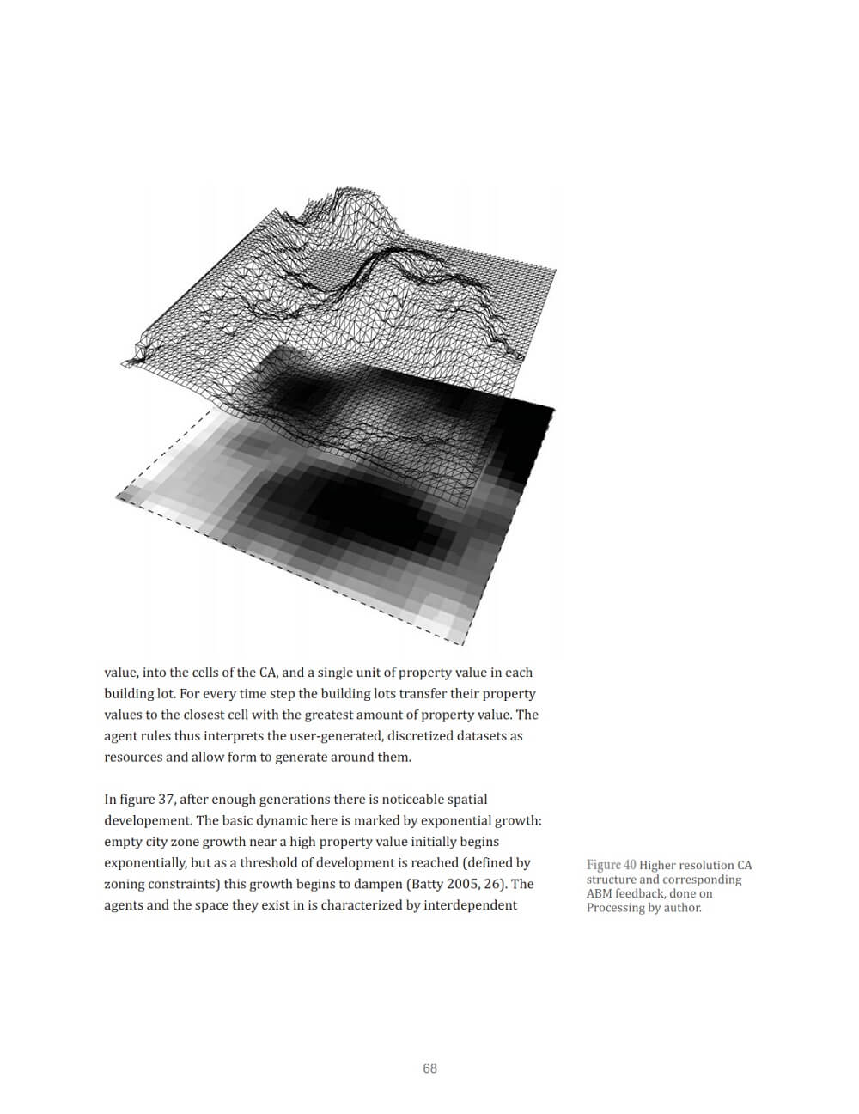
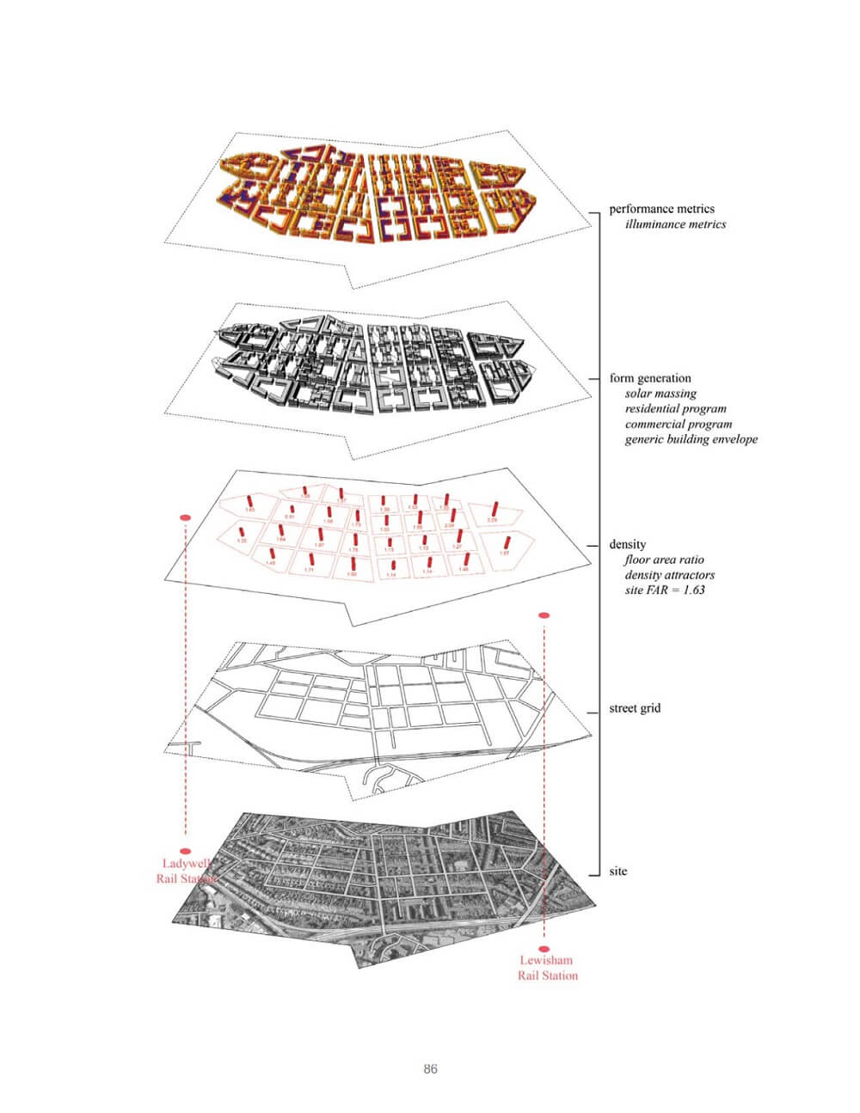
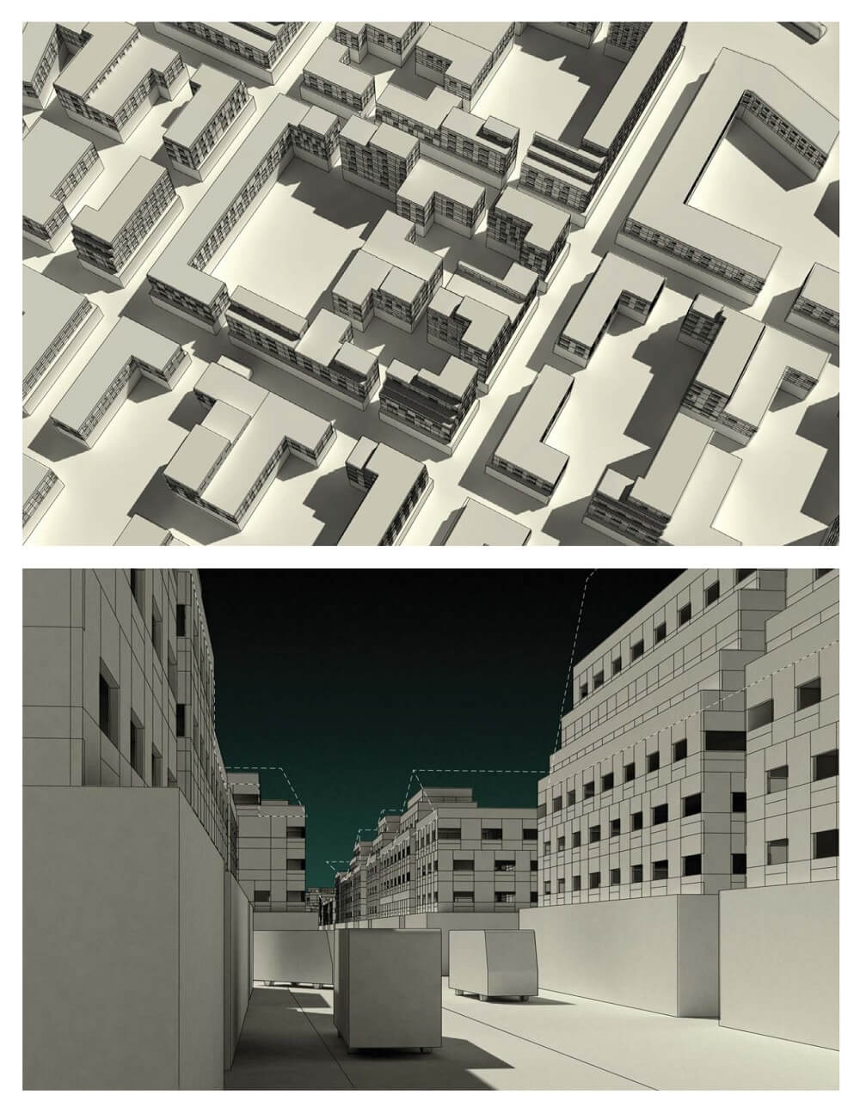




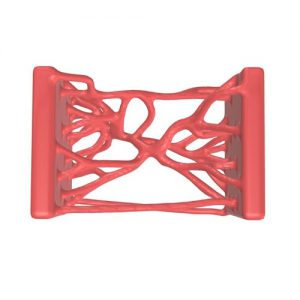
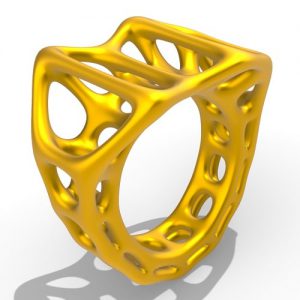

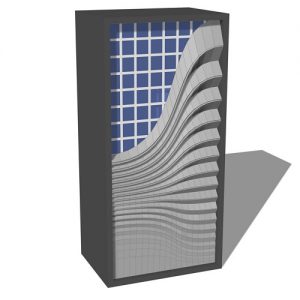
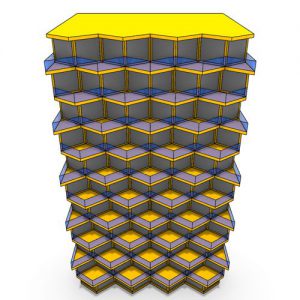








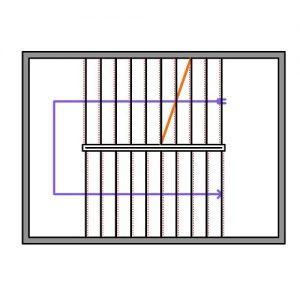
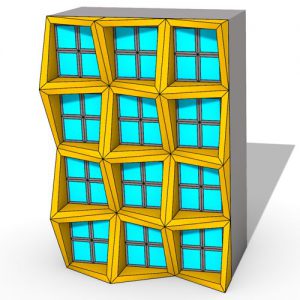

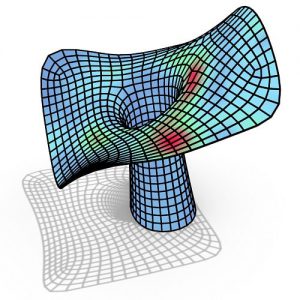
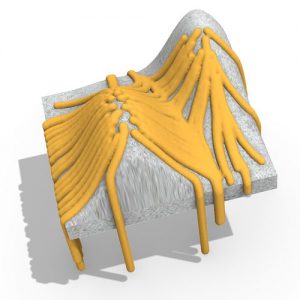
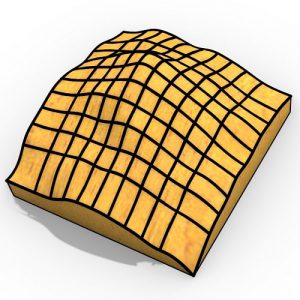
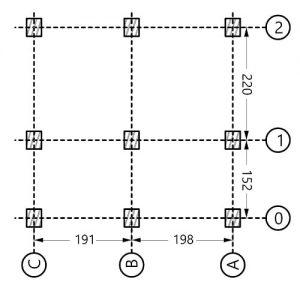

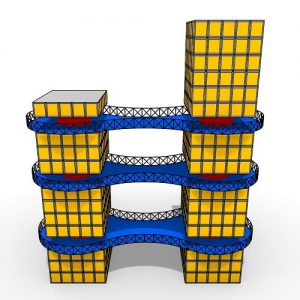


Comments