S2OSB Headquarters
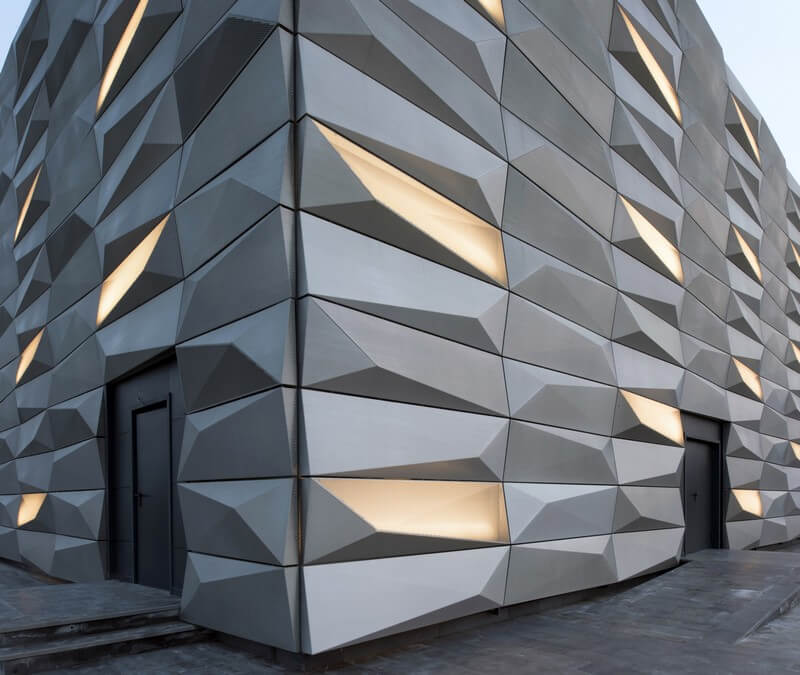
Situated in the Sakarya region of Turkey – S2OSB by BINAA – Building INnovation Arts Architecture is a pioneering management building, headquarters and conference hall. Uniting the vision of the client, it is also an iconic structure in the area, engaging people into a new way of looking.
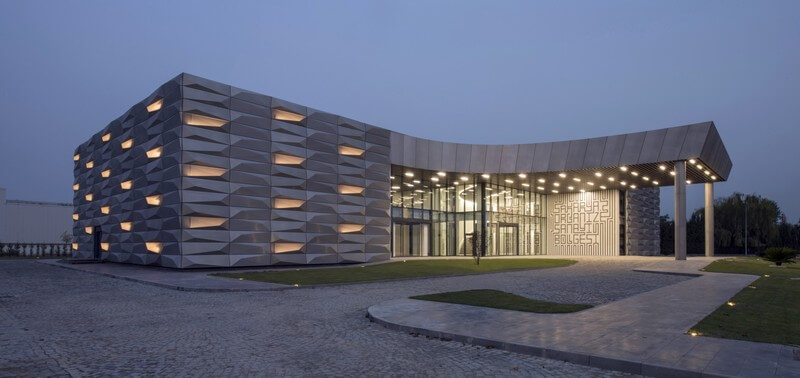
The façade is the interplay between exterior and interior; it opens one world into another. The envelope is how a building performs, how it expresses itself, similarly to how a garment makes a fashion statement: it is the building’s character and its function.
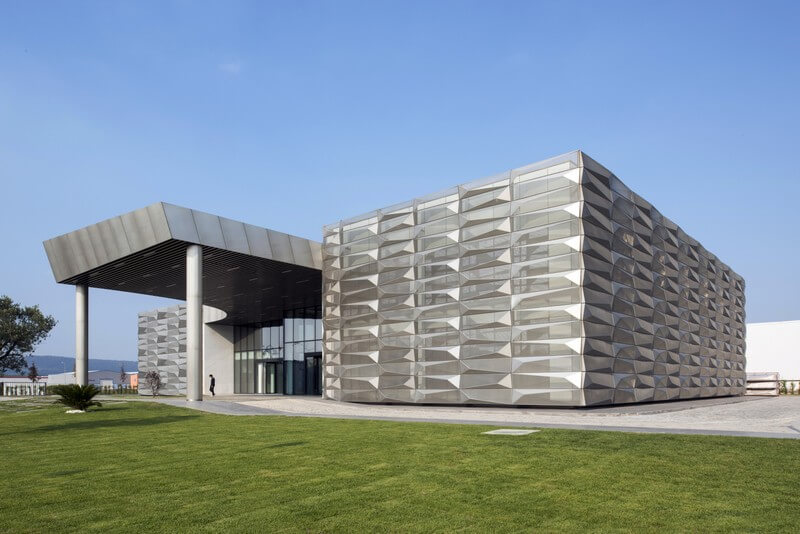
The façade, made of thoughtfully crafted metal, wraps around the building and helps communicate the structure’s multi-faceted purpose: from head offices to the conference hall. At the conference hall, the geometrically textured shell starts with mostly solid panels followed by perforated panels, increasing rhythmically until they detach as a double facade that filters controlled daylight to the offices.
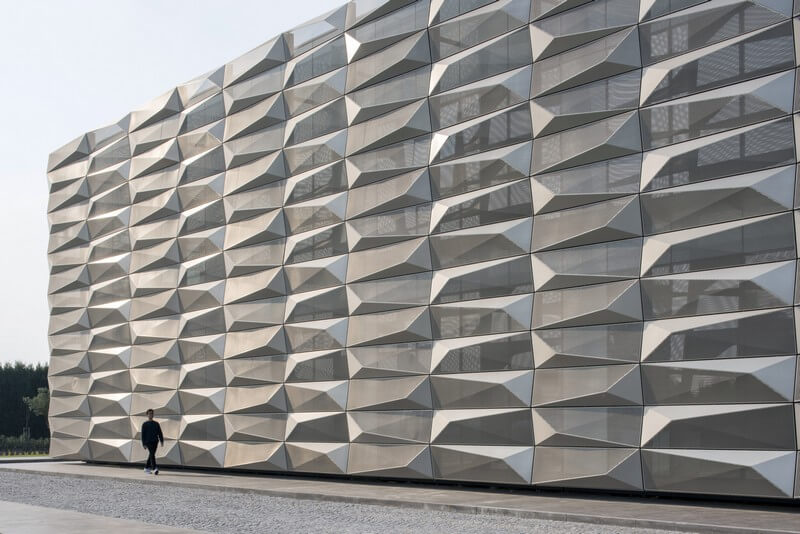 The interior is camouflaged by the exterior whereas the users can see outside. Daylight continuously changes the look of the anodized, satinated, folded, and mathematically orchestrated metal exterior.
The interior is camouflaged by the exterior whereas the users can see outside. Daylight continuously changes the look of the anodized, satinated, folded, and mathematically orchestrated metal exterior.
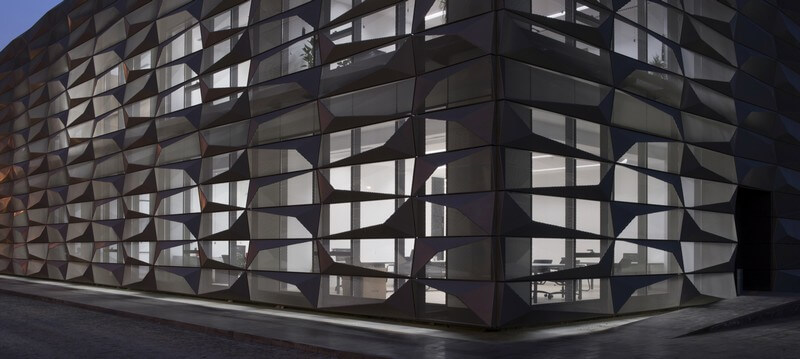
At night, the lighting design reiterates a dual purpose: at the solid facades, lighting is integrated into rhythmically distributed perforated panels, which then gets fully perforated at the offices where the internal lighting expresses an alternative perception of the facades’ pattern. Thus, the façade is dynamic and expressive of the building’s purpose in an artful way.
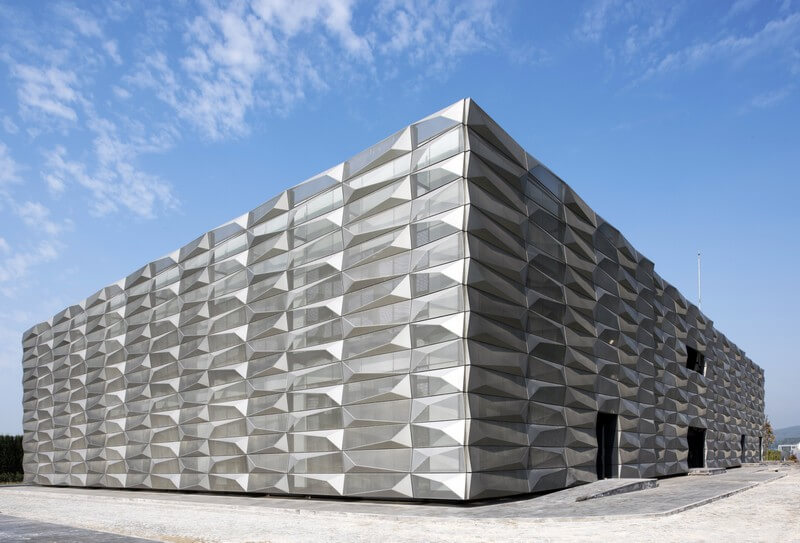
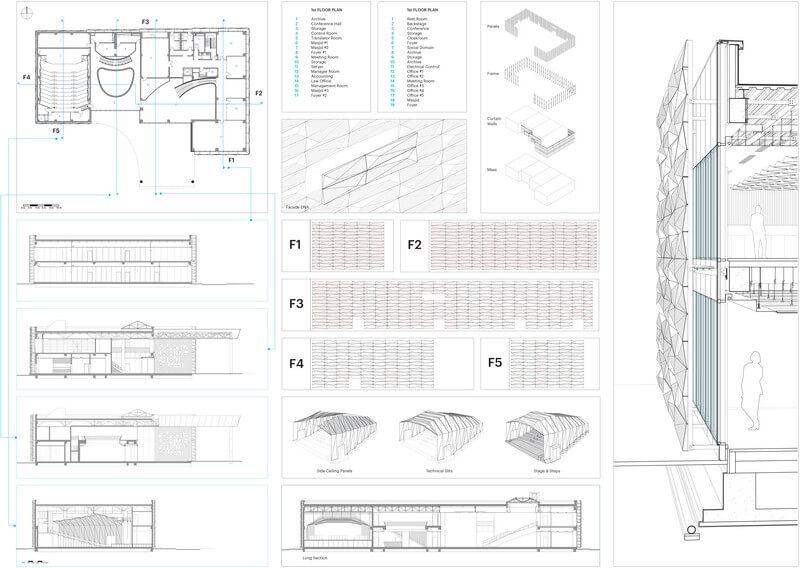




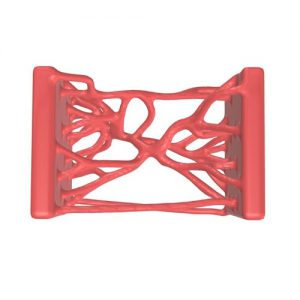
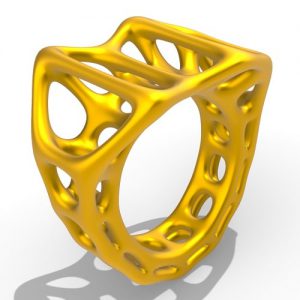
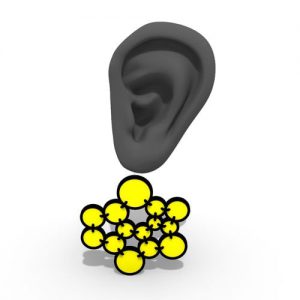
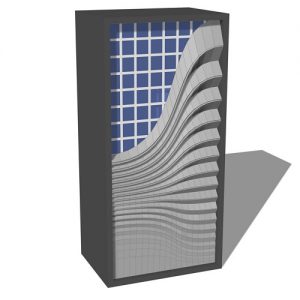
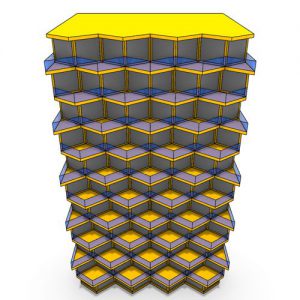








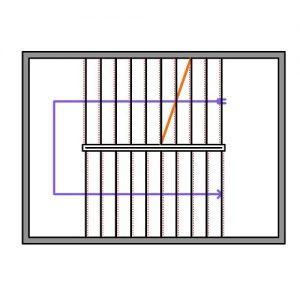
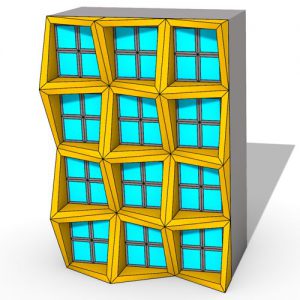
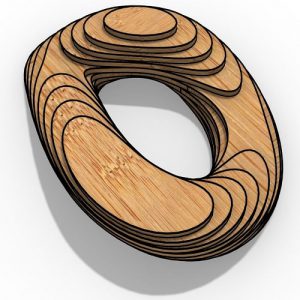
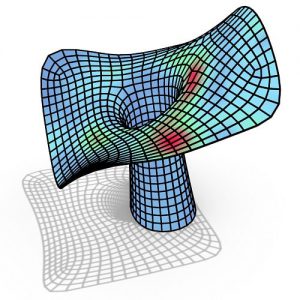
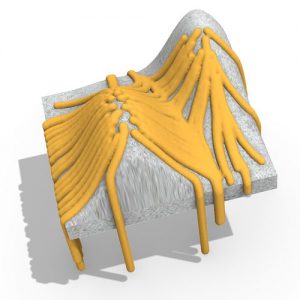
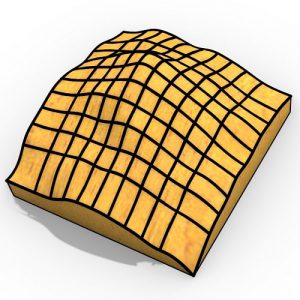
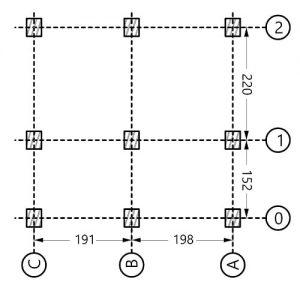

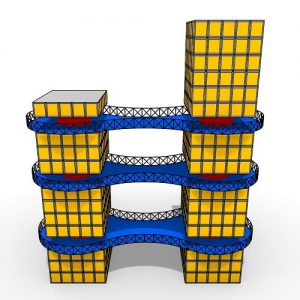
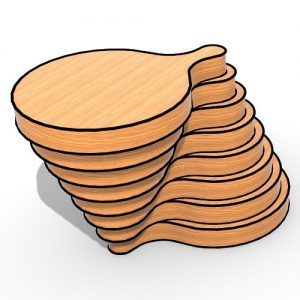

Comments